Testing and Validation of models for the SkyCiv-Revit Plugin
In this article, we will validate and check the performance of 3 models, imported using the SkyCiv-Revit plugin. The validation is performed by comparing the analysis results obtained via plugin with the analysis results obtained in ROBOT Structural Analysis software (RSA).
For the sake of comparison, we have developed various types of models in Revit Structures environment and defined with some specific set of parameters in terms of geometry, materials, section profiles, boundary conditions and loading. These model were then analysed right in the Revit Environment using the SkyCiv-Revit plugin which ultimately fetches the results from SkyCiv’s Structural 3D. The results of analysis were thus obtained which can be viewed right there in the in Revit Environment i.e. User is not required to switch to any other window or environment. Models developed in Revit have to be transferred to RSA via embedded plugin in Revit. User is required to switch to the RSA environment to execute the testing of the transported geometry and performing the analysis. Thus, the models developed in Revit were then imported to RSA to perform the analysis and obtain the analysis results.
In this validation, we will check the following:
- Correctness of Geometry Import from Revit by verification of
- Nodes, Members, Plates, Supports
- Load, Load Cases, Load Combinations
- Materials & Sections
- Meshing
- Performing an Analysis through SkyCiv API
- Representation of Analysis Results
- Tabular
- Graphical
- Verification of Analysis Results & Comparison of Third Party Software
- Reactions
- Displacements ( Deflection )
- Stresses
- Forces
- Moments
Model #1: Derrick
- Structural Configuration:
- Height=30m
- Base width=10m
- Top Width=10m
- Triangular Derrick
- Staging@6m c/c concentrically braced
- Single line bracing on all faces
- Section Profile: ISMB100 for all the members
- Material: Structural Steel S235
- Supports: Fixed at base
- Loads: Only gravity load acting in vertically downward direction applied at the tip of the derrick at 3 corners of the triangle
Comparison of Results
- Reactions: Support reactions at all the 3 supports for the derrick were checked and compared. The reactions were found matching under the given loading conditions both in magnitude and directions.
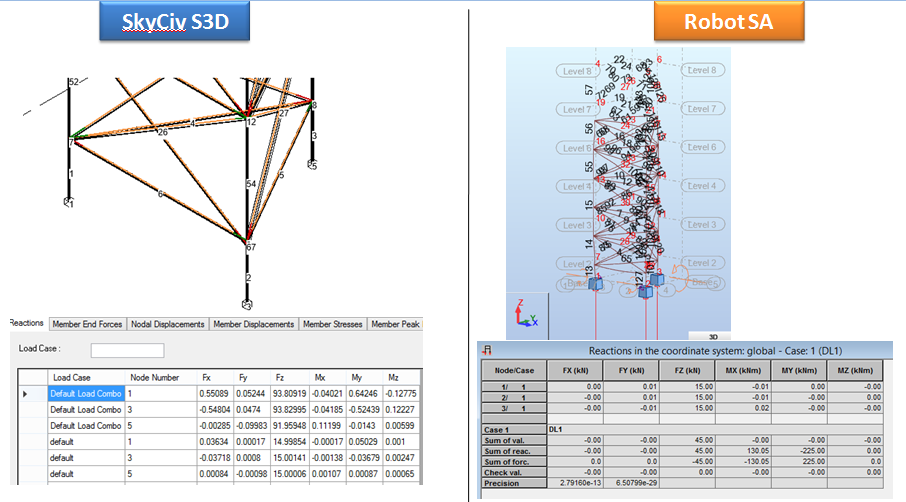
-
- Displacements: Displacements in form of translations and rotations in 3 respective directions Ux, Uy, Uz & Rx, Ry, Rz were visually compared and found to match. The point of maximum deflection in the whole structure was also checked and found matching with each other in both software.
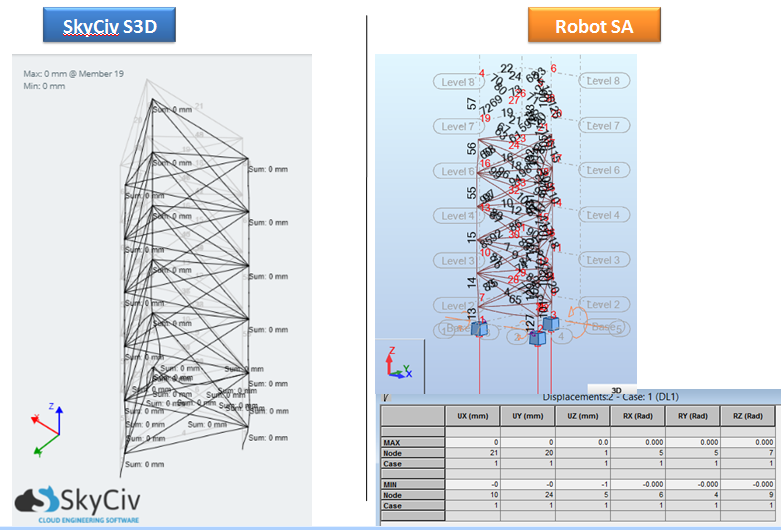
-
- Forces: By the virtue of the structural configuration and the loads applied, the predominant forces experiences in the members of the derrick are the AXIAL FORCES. Thus, the axial forces are compared within the members based on the criteria of maximum axial compression and maximum axial tension. Thus, the members are checked and compared on the basis of nature as well as magnitude of forces which is shown in the following image:
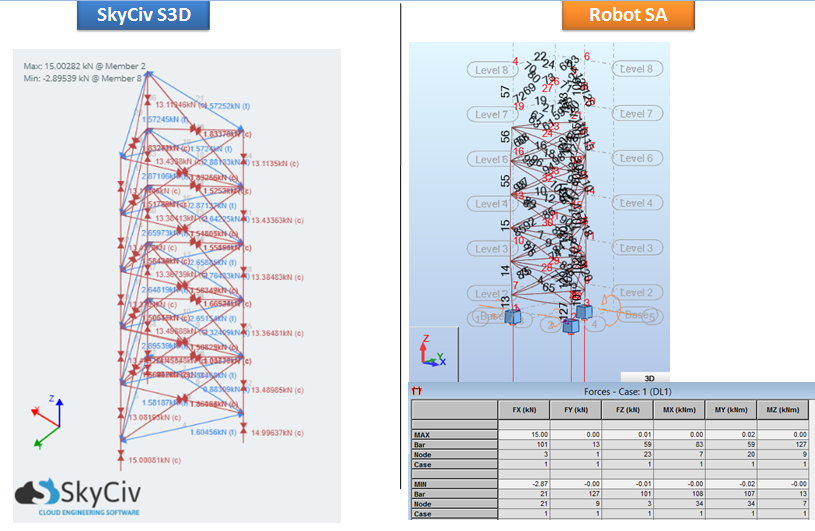
Thus, starting with a simple skeleton type of structure, a couple of similar truss like structures were developed and analysed to validate the results. From the above observations, it is clear that the results are matching on various criteria. Some of the important benefits which can be achieved by use of SkyCiv’s plugin for Revit are:
- Repair modelling, running analysis, viewing results etc. everything is available under one roof.
- Results available to view in tabular as well as in graphical format
- Reports can be exported as per requirement in suitable format (Excel or Pdf)
Model #2: Flat slab
This verification model is of a flat slab structure having PLATE elements in a meshed form. Here, one the important aspect to note is meshing for plate element is performed itself in Revit Environment in form of some predefined meshing parameters which can fetch some good accuracy in results. Meshing can be viewed on the 3D model view in Revit. Once the analysis is complete, the results of plate viz. stresses, moments, displacements etc. can be viewed in form of coloured contour diagrams which can give clear understanding about the response of the structure under the given loading conditions.
- Structural Configuration:
- Height=3.0m
- Span of slab: 7.425m x 7.30m (Two Way slab panel)
- Cantilever Projection beyond face of column: 2.55m
- Flat slab PLATE resting on RC column
- Section Profile:
- Column size: 300mm x450mm
- Slab Thickness: 225mm
- Material: Concrete S235
- Supports: Columns Fixed at base
- Loads: Self-weight of the slab ONLY
- Type of Analysis: Linear Static Analysis
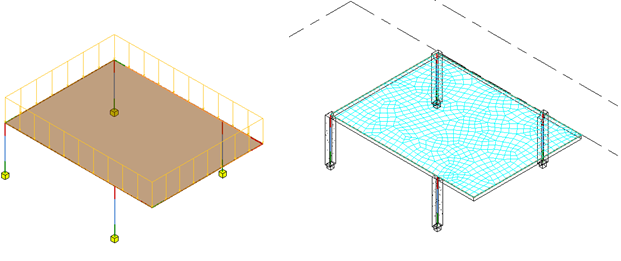
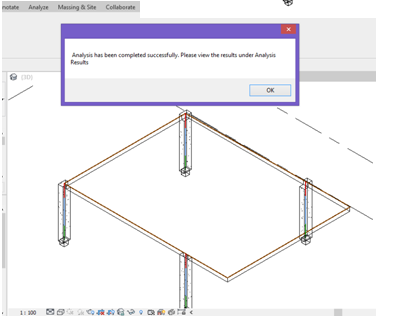
The above picture shows the model developed in Revit, meshing considered by SkyCiv plugin being superimposed on the 3d model in Revit and the message displaying after analysis is successfully completed with the help of the plugin. The plugin also displays the error/warning messages in case if there exists any defect in the model pertaining to modelling/meshing/input parameters. After getting the message of successful completion of the analysis, its now time to look at the results. Here, we are comparing the analysis results in 3 different environments viz. Revit environment using SkyCiv Plugin Vs. Structural S3D Vs. ROBOT SA.
Comparison of Results
-
- Reactions: Support reactions at all the 4 column supports were checked and compared. The reactions were found matching under the given loading conditions both in magnitude and directions.
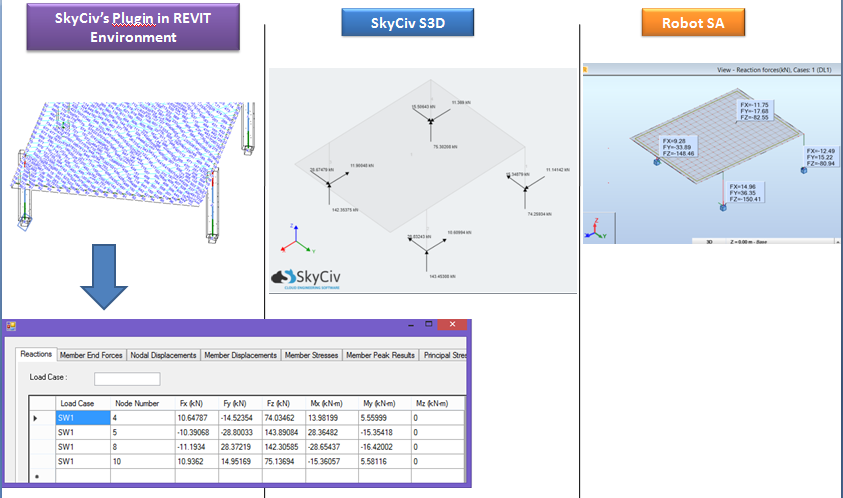
-
- Displacements: Based on the loading under consideration for the flat slab structure, it is of utmost interest to check the displacements at TWO MAIN locations viz. at the centre of the plate and at the edge of the cantilever projection. Displacements in form of translations i.e. Uy were compared and found matching. The point of maximum deflection in the whole structure was also checked and found matching with each other in all the tools under consideration.
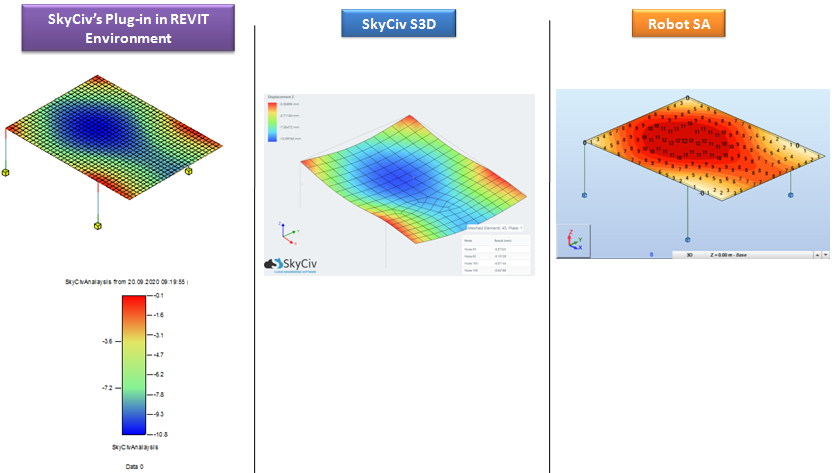
-
- Moments and Forces: Since the problem statement under consideration involves both type of elements i.e. Plates as a FLOOR and beam elements supporting plate as COLUMN elements, the following types of results are available under the category of moments and forces in tabular as well as graphical format.
- Beam end forces:
- Shear forces as Fy and Fz
- Axial forces as Fx
- Bending Moments as My and Mz
- Twisting Moment as Mx
- Plate Forces:
- Global Bending Moments as MX and MY
- Twisting moment as Mxy
- Shear Forces as Qxz and Qyz
- Membrane shear forces
- Direct stresses as Sx, Sy
- Shear Stresses as Sxy
- Von Mises Stresses
- Principal stresses as major and minor
- Beam end forces:
- Moments and Forces: Since the problem statement under consideration involves both type of elements i.e. Plates as a FLOOR and beam elements supporting plate as COLUMN elements, the following types of results are available under the category of moments and forces in tabular as well as graphical format.
All the types of results were checked and compared in 3 tools being discussed. Only few of them are being presented in this article on sampling basis in form of below snapshots.
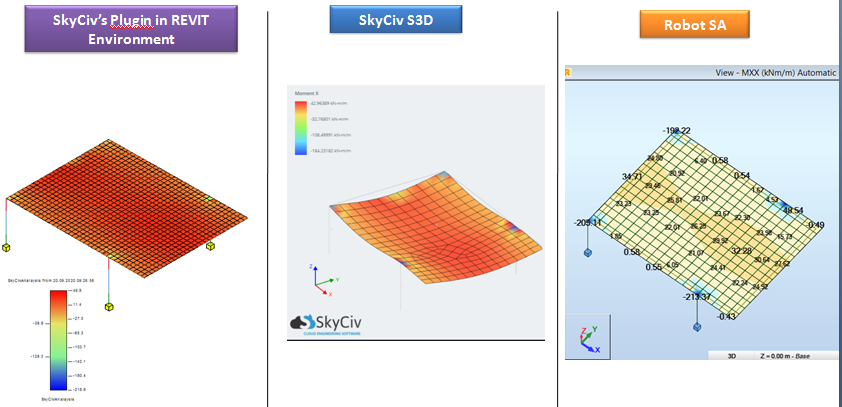
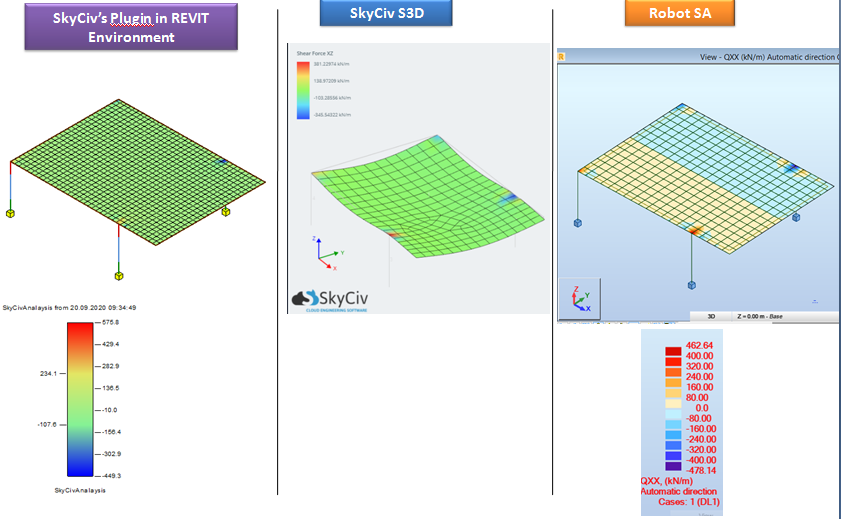
In each of the type of analysis result, the results are found matching with maximum variation by 5 percent.
Model #3: Plate with Opening
Further to this, as a next level of complexity, we have also tested the case of PLATE WITH AN OPENING through SkyCiv’s plugin in Revit. For this case, the plate with an opening is modelled in Revit Structural. The model was then meshed, analysed and the results were viewed in Revit Environment. Below snapshot given an idea about capability of plugin to handle the complex models/mesh in the same environment.
Comparison of Results
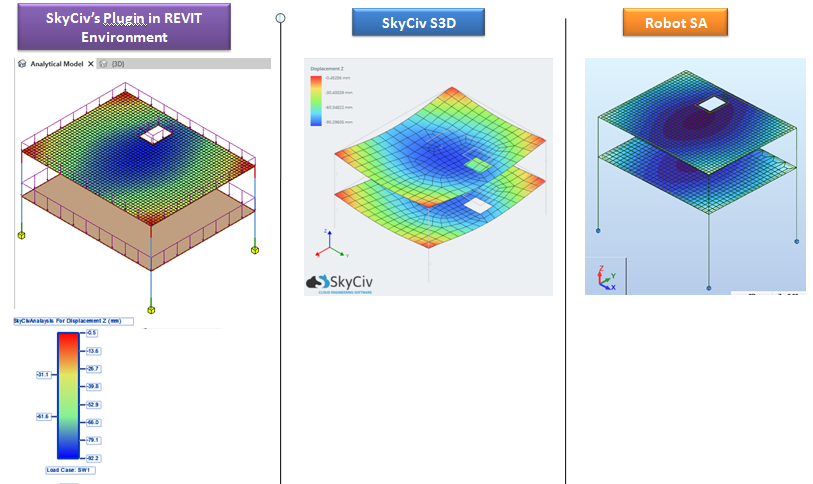
So, do try out SkyCiv Plugin for Revit to experience the structural analysis and design as a one shop stop. Experience working smarter, easier and faster with SkyCiv.


