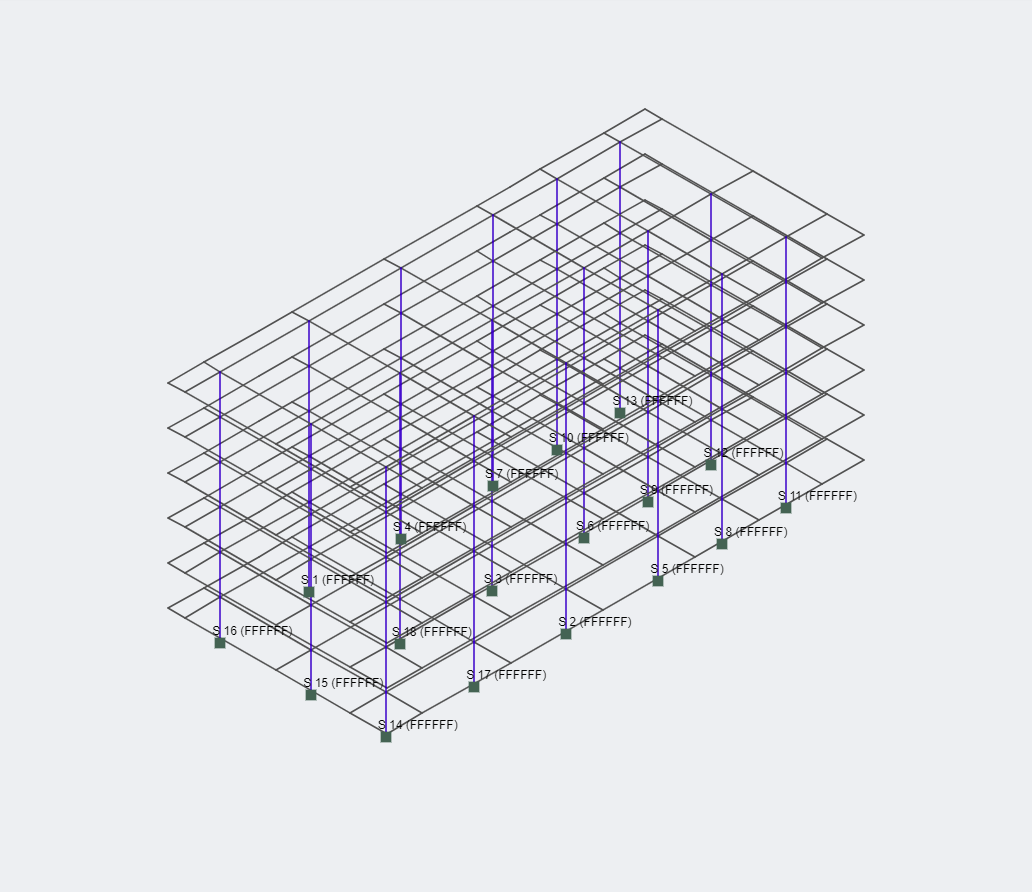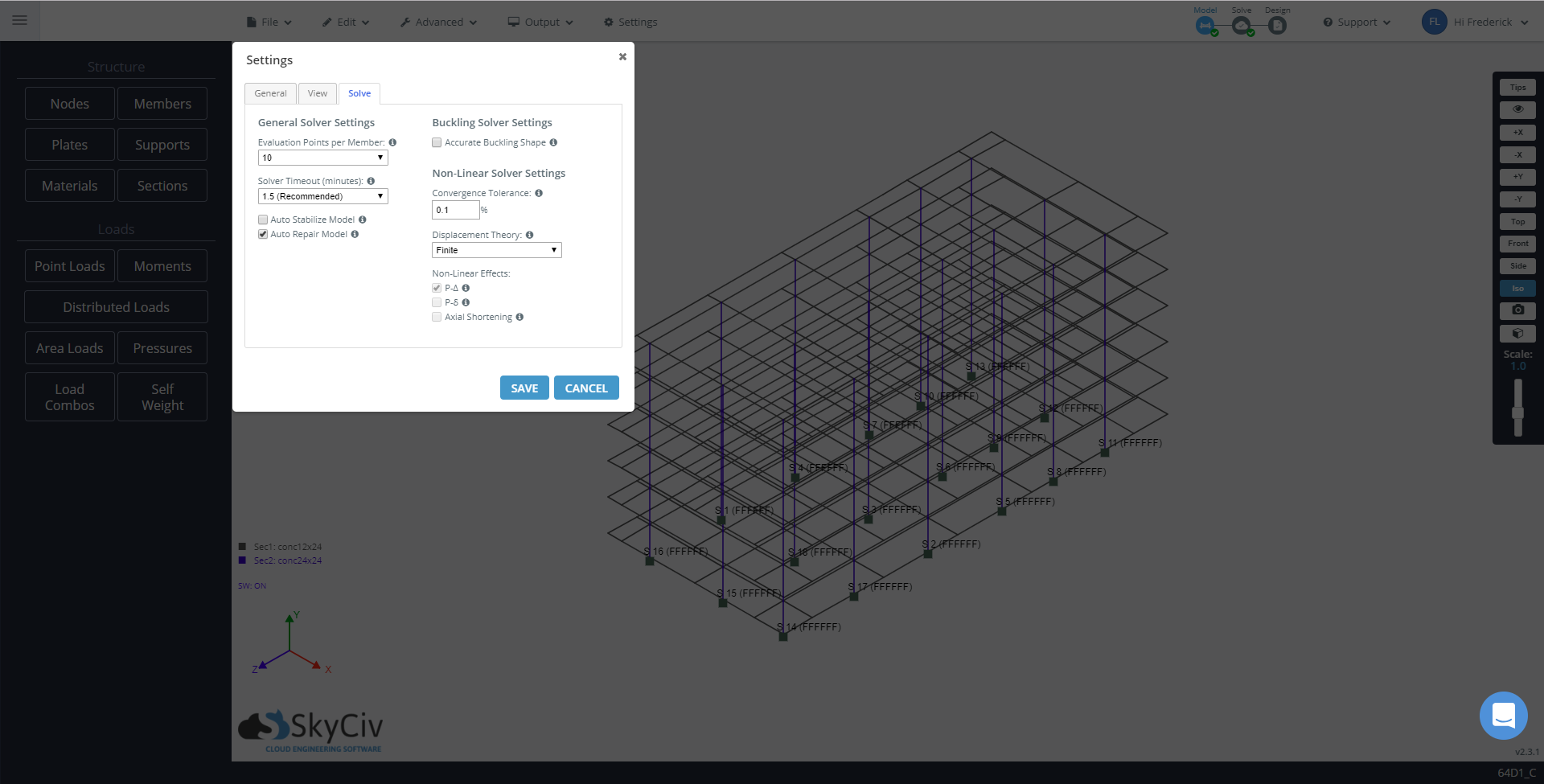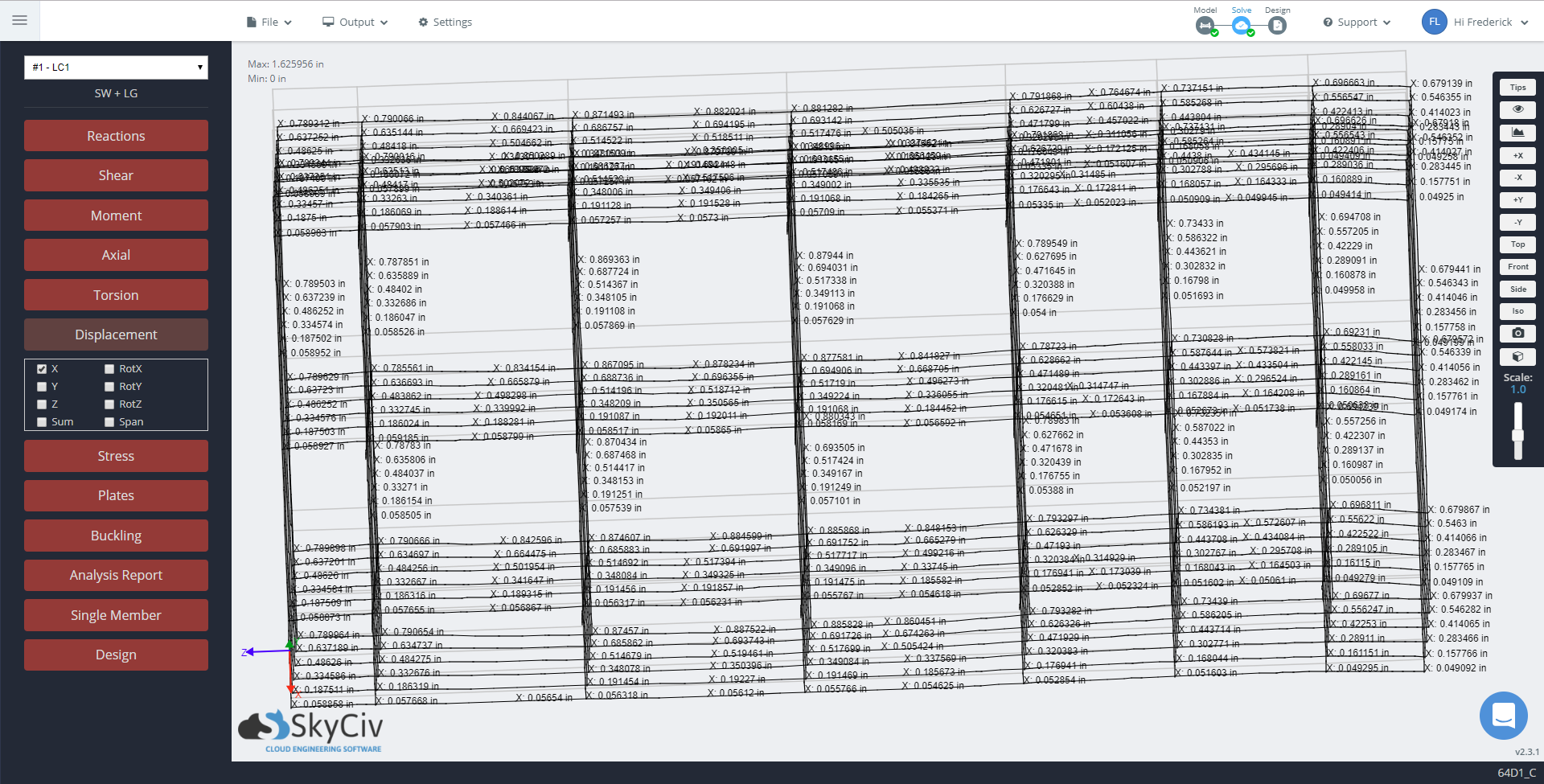Overview
The purpose of this test case is to validate some of the analysis of a medium-rise concrete structure, specifically:
- Deflection
- Forces/Moments
- Non-linear Analysis
The Structural 3D results were compared against a third-party analysis software.
Model Setup
The structure is a 270-node, 522-member frame structure supported by fixed supports. The building consists of 12″ x 24″ beam sections and 24″ x 24″ column sections. The structure is made entirely out of concrete with a strength of 4,000 psi.
Evaluation points: 10
Solve Type: Non-Linear Analysis


Analysis Results
| Result | Location | SkyCiv | Third-Party | Difference |
|---|---|---|---|---|
| Moment Z | Member 74, Start Node | 125.1099 kip-ft | 125.0907 kip-ft | 0.02% |
| Moment Y | Member 507, Start Node | 55.7643 kip-ft | 55.8579 kip-ft | 0.17% |
| Shear Y | Member 212, End Node | 23.764 kip | 23.729 kip | 0.15% |
| Shear Z | Member 515, Start Node | -30.572 kip | -30.524 kip | 0.16% |
| Reaction Y | Node 60 | 945.20 kip | 937.90 kip | 0.78% |
| Reaction Y | Node 53 | 1167.32 kip | 1160.09 kip | 0.62% |
| Deflection X | Node 241 | 0.8359 in | 0.8369 in | -0.12% |
| Deflection Y | Node 61 | -0.7726 in | -0.7713 in | 0.17% |
| Rotation Z | Node 231 | 0.009698 rad | 0.009700 rad | 0.02% |
| Rotation X | Node 228 | -0.003975 rad | -0.003975 | 0.00% |
Result Screenshots



