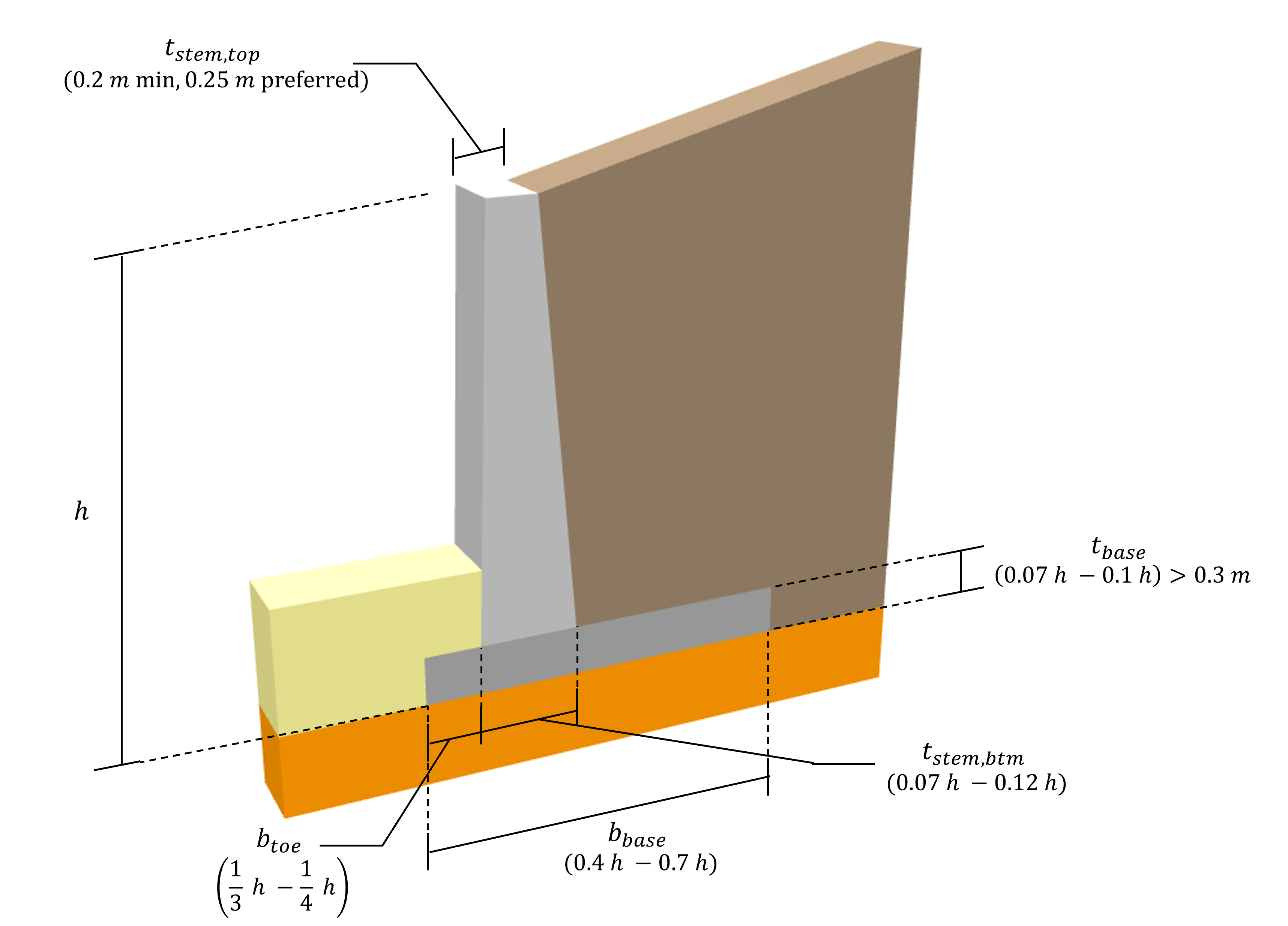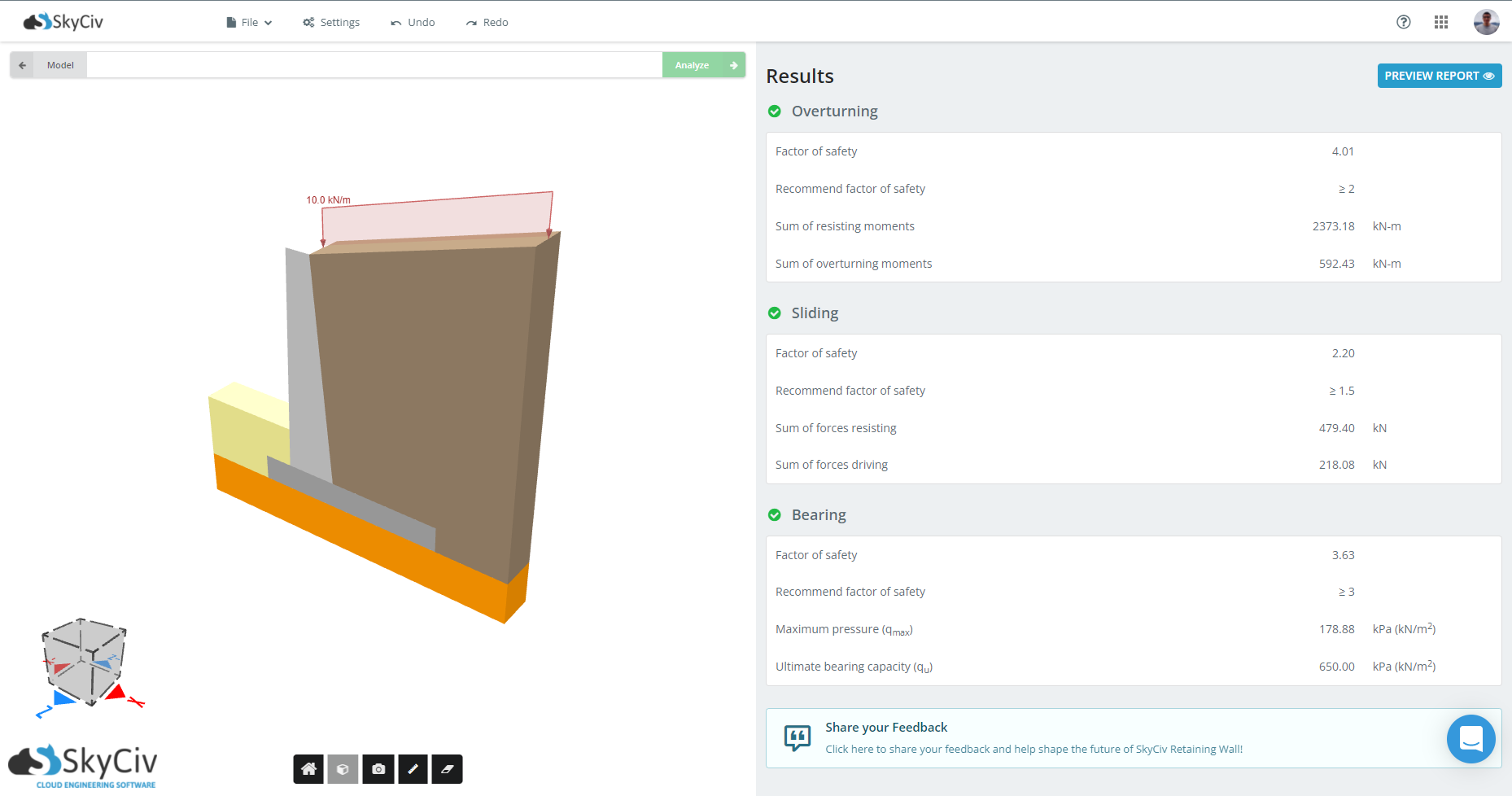Retaining Wall Design
The process of running a Concrete Retaining Wall Design comprises three main stages:
- Preliminary dimensioning: Set the baseline dimension for each of the components using some recommended proportions.
- Stability checks: Make sure that the geometry of the wall will be stable under the load conditions it will be subjected to. Basically lateral earth pressure and surcharge loads.
- Design: For the material properties and the calculated internal actions (shear and flexure) make sure the resistance requirements are satisfied by the wall as per a Design code.
In this article, we will focus on describing each of the steps to successfully design a Retaining Wall. To learn how it is applied in the SkyCiv software, visit our article on Retaining Wall Design Example.
Preliminary dimensioning
The first step before checking the retaining wall for stability is to assign preliminary dimensions to the different components of the retaining wall system, this is a very important stage in the design of a retaining wall since not assigning the right proportionate dimensions from the beginning to each component may lead to the need of iterating a lot to get the retaining wall to be compliant with the stability requirements or have an oversized system that complies all of the requirements but it using a lot more material than the theoretical minimum. The recommendations for dimensioning the retaining wall as per ACI are as follows:
- Overall height (\(h\)): It is the first parameter that depends only on the needs of the project (measured from the bottom of the base to the top of the stem).
- Base width (\(b_{base}\)): Between 0.4 and 0.7 of the overall height
- Toe width (\(b_{toe}\)): Between 1/4 and 1/3 of the base width
- Base thickness (\(t_{base}\)): Between 0.07 and 0.1 of the overall height and greater than \(0.3 m (12 in.)\)
- Stem bottom thickness (\(t_{steam, \; btm}\)): Between 0.07 and 0.12 of the overall height
- Stem top thickness (\(t_{steam, \; top}\)): Minimum \(0.2 m (8 in.)\), \(0.25 m (10 in.)\) preferred
Stability checks
The stability of a Retaining Wall is ensured once certain requirements are satisfied. Each of those requirements and the recommended factor of safety as per ACI are as follows:
- Overturning failure: The retaining wall may overturn about the bottom-left corner of its base. This effect is due to the moment generated by the applied loads against the stem (horizontal components of the soil pressure and the surcharge effect) and is counteracted by all the vertical loads (self-weight and vertical components of pressure). In a previous article, we fully worked on an example of calculating the Overturning Moment. The traditionally recommended factor of safety is:
\(FS_{overturning} \geq 2.0\)
If the factor of safety against overturning is too low, the geometry of the wall must be modified by increasing its dimensions so that the vertical load is higher.
- Sliding failure: The retaining wall may slide along its base. This is driven by the same horizontal loads that tend to overturn the wall, and are withstood by the friction force generated between the bottom surface of the base and the substructure soil. In a previous article, we fully worked on an example of calculating the Sliding Factor of Safety. The traditionally recommended factor of safety is:
\(FS_{sliding} \geq 1.5\)
In the case that the factor of safety against sliding is too low, one possibility is to lengthen the base but in case there are limitations to do that, adding a shear key might help.
- Bearing failure: The maximum allowable pressure of the substructure soil might be exceeded by the pressure that the wall applies to the soil. The traditionally recommended factor of safety is:
\(FS_{bearing} \geq 3.0\)
In this case, if the factor of safety is too low, the option is to lengthen the base for the pressure to distribute better.
Another article describes in detail these stability requirements and the stability checks of any retaining wall can be performed using SkyCiv’s Retaining Wall Calculator Software.
Design checks
The basic principle for the design of the Retaining Wall is that the reinforced concrete stem and footing flexure and shear design strength must e at least equal to the factored moment and shears determined from the analysis.
- The wall stem is designed as a cantilever, fixed at the footing. The loads considered for the design of this component include the axial load due to its weight and frictional forces of the backfill that act on the wall stem. Additionally, the bending due to eccentric vertical loads, surcharge loads, and lateral earth pressure also needs to be considered. Ignoring the axial loads acting on the wall stem can be conservative since small loads in that direction tend to increase the moment strength of the wall according to the interaction equation.
- The wall base normally extends on both sides of the stem if there are no physical constraints such as the property line or an existing structure. The footing’s projection underneath the retained soil is known as the heel and is designed to support the entire weight of the soil above it, surcharge loads and if the backfill is inclined, the vertical component of the soil pressure is also supported by the footing. In the case that the footing extends also away from the retained soil, that portion is known as the toe. The critical sections for calculating the flexural strength of the toe and the heel are the front and back face of the wall stem, and for calculating shear strength, the critical sections are taken a distance d from the front and back face of the stem.
References
Retaining Wall Calculator
SkyCiv offers a Free Concrete Retaining Wall Calculator that will check overturning moment and perform a stability analysis on your retaining walls.
Retaining Wall Software
SkyCiv Retaining Wall Software helps engineers design Cantilever and Gravity retaining walls and is suitable for the calculation of block or concrete walls. The paid version also displays the full calculations, so you can see step by step, how to calculate the stability of a retaining wall against overturning, sliding, and bearing!
Product Developer
BEng (Civil)





