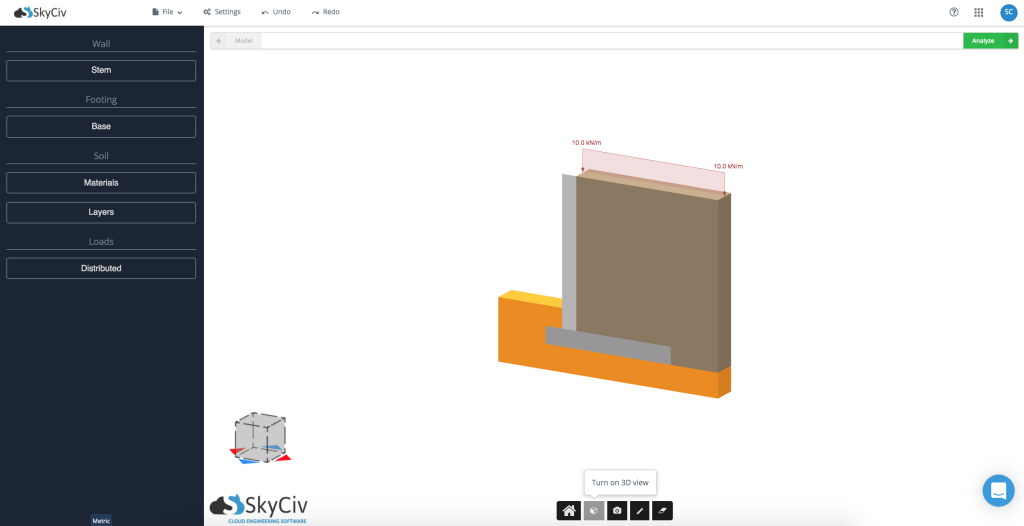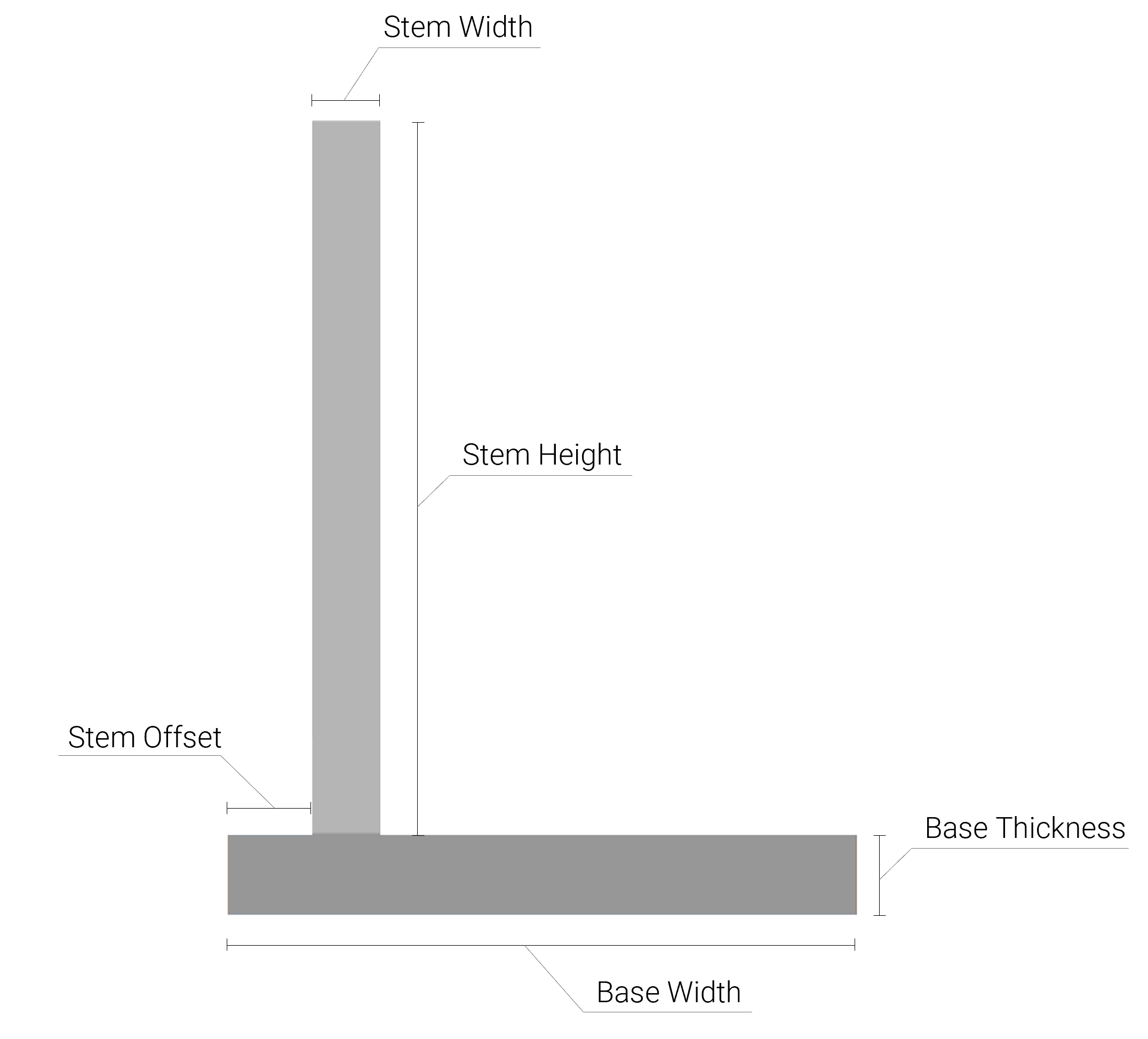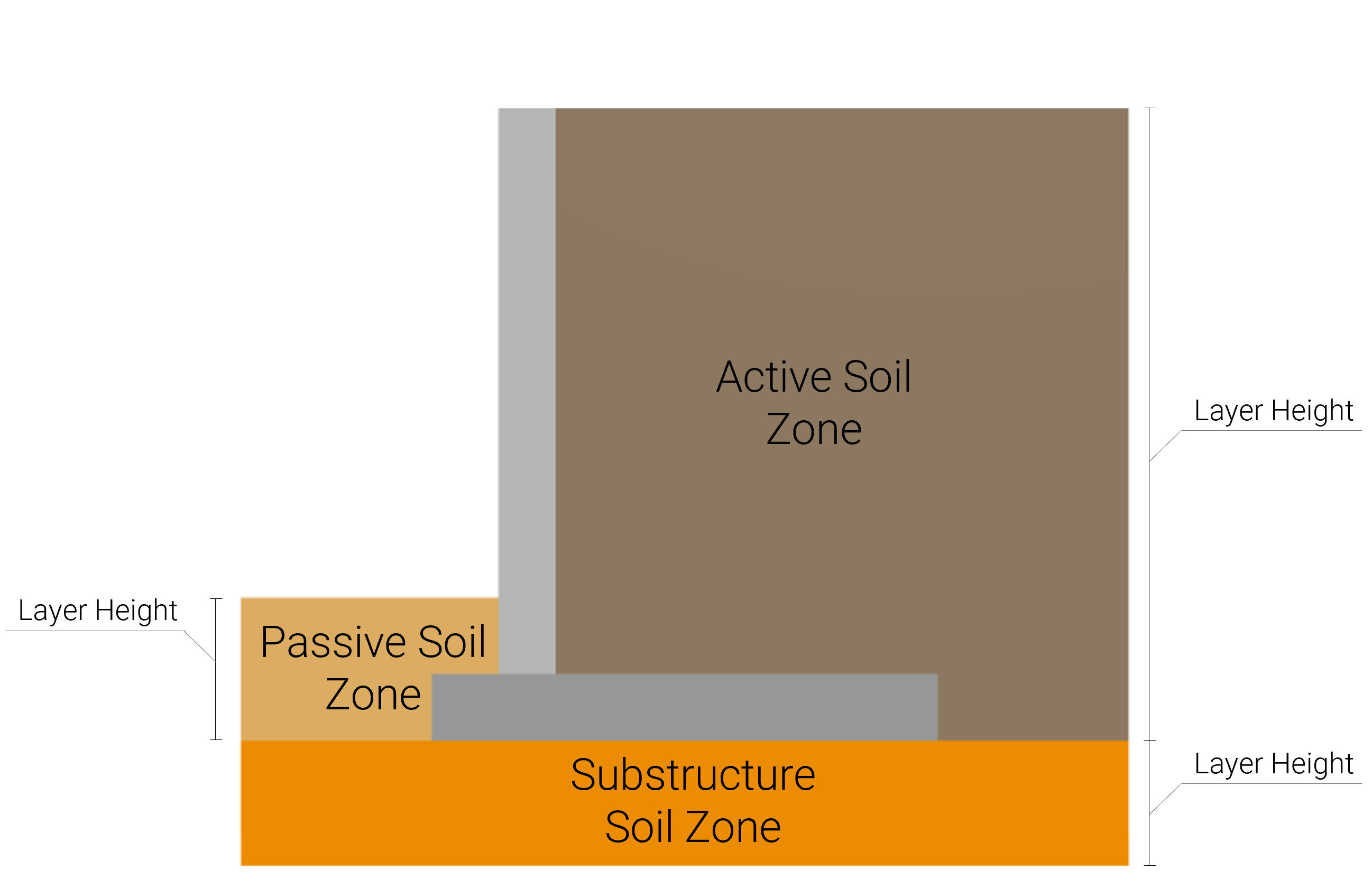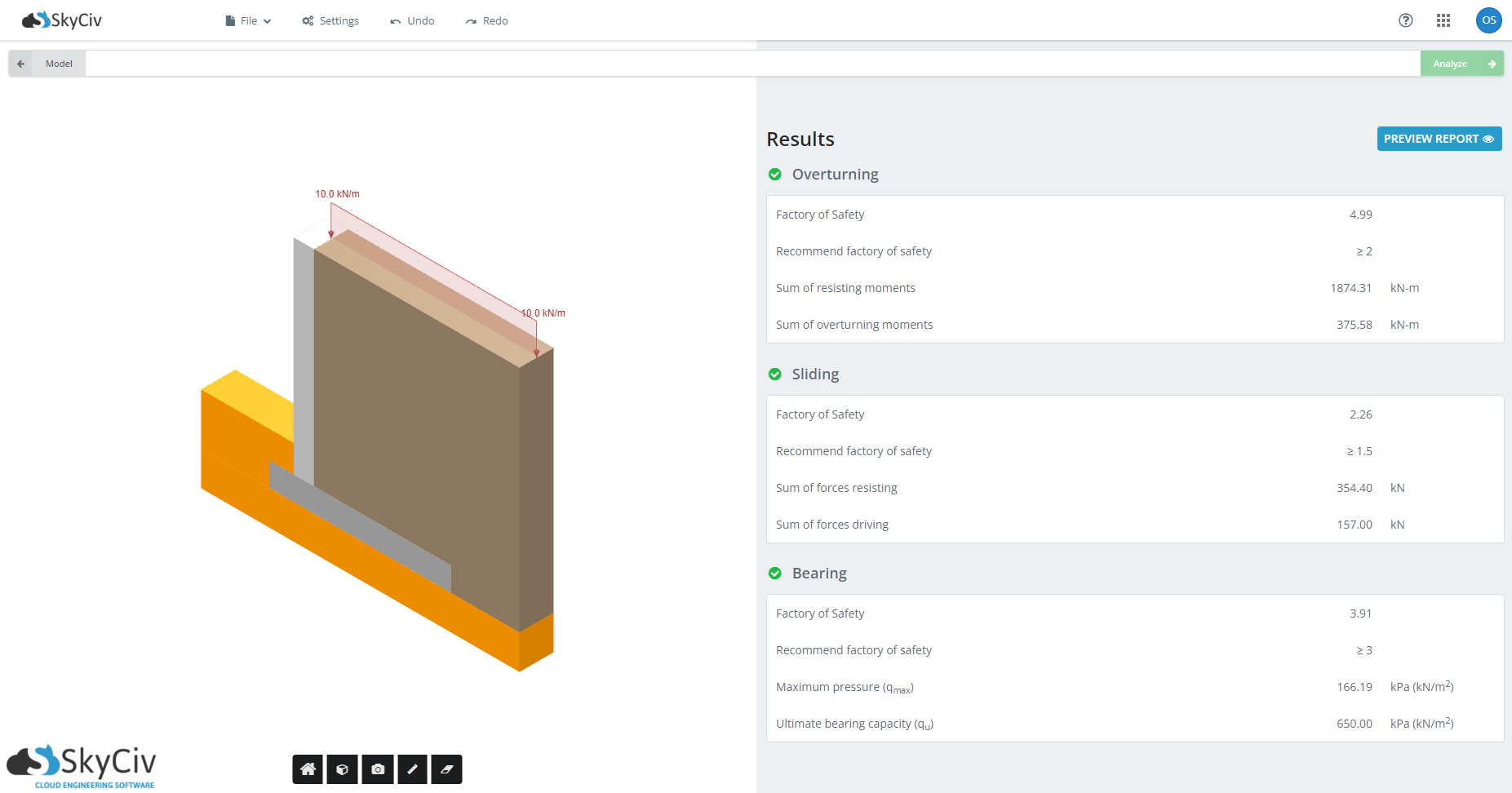Getting Started with SkyCiv Retaining Wall Software
SkyCiv Retaining Wall Software performs analysis and design calculations on concrete retaining walls, making it possible to easily run stability checks and download a detailed report for those calculations. No need to download and install the software – simply access it using the preferred web browser anytime and anywhere as long as an internet connection is available. You can start using the Free Retaining Wall Calculator or the Standalone Retaining Wall Calculator which you can access from the Dashboard.
Supported Retaining Wall Types
Our Retaining Wall Block Calculator currently supports the following Retaining Wall types:
- Cantilever Retaining Wall
- Gravity Retaining Wall
Stability checks
Using our Retaining Wall Software, you can perform and get a detailed report for the following:
- Overturning Calculations: To ensure that the structure is safe against moment actions generated by forces acting on the wall.
- Sliding Calculations: To check that the concrete retaining wall has enough capacity from any lateral force that may cause sliding.
- Bearing Calculations: To ensure the soil has enough bearing capacity to withstand the forces from the retaining wall.
Using the Retaining Wall Software
The user interface provides a very clear and smooth workflow for modeling and visualizing results. You will need to define geometrical properties for the stem and the base, set mechanical properties for the different soil materials interacting with the Wall, place the soil layers for the Passive, Active, and Substructure zones, add surcharge distributed loads and finally, analyze the Retaining Wall to visualize the results in a clean summary report or in a detailed report.

Step 1 – Define the stem and base geometry
Using the first two buttons in the left-hand side panel, you can define the values for the stem offset, width and height as well as the thickness and width of the base. Each of those length values correspond to the actual concrete retaining wall geometry as shown in the following image:

Step 2 – Create different soil materials
Using the third button “Materials” in the left-hand side panel you can enter to the soil material definition panel. There, you define the name, and the visual and mechanical properties for each soil type you will be using to bear the concrete retaining wall and to be retained by the cantilever wall. The Soil Type dropdown menu lists all the defined soil types, next to it, you can find the add and delete buttons. For each soil type it is possible to define a descriptive name and a color to be displayed in the renderer. As for the mechanical properties, those are:
- Required properties for all soil types
- Friction Angle: Used for calculating the lateral pressure the retained soil exerts on the wall.
- Unit Weight: Used for calculating the vertical and lateral pressures the retained soil exerts on the wall.
- For cohesive soil only
- Soil cohesion: Used for calculating the lateral pressure the retained soil exerts on the wall.
- For soil materials used in the substructure
- Allowable Bearing Pressure: Used for determining if the soil in the substructure will not fail under the vertical load applied.
- Concrete-Soil Friction Coefficient: Used for determining the horizontal resisting force against all the applied horizontal load.
Step 4 – Assign a material to each soil zone
Once all the materials to be used are defined, assign one to each of the soil zone: Active, Passive, Substructure. Also, define the height:
 Step 3 – Add a surcharge load value
Step 3 – Add a surcharge load value
Using the last button in the left-hand side menu you can modify the value of the surcharge load. This load will be a distributed one, acting along the top of the Active Soil Zone.
Step 4 – Analyze and visualize the results
After all the geometry, mechanical and load properties are defined for the Retaining Wall model, it is time to run a analysis using the green Analyze button and have a look at the results. In the results view, you can visualize at a glance the following stability checks:
- Overturning:
- Factor of safety against overturning
- Recommended factor of safety against overturning
- Sum of resisting moments
- Sum of overturning moments
- Sliding:
- Factor of safety against sliding
- Recommended factor of safety against sliding
- Sum of forces resisting
- Sum of forces driving
- Bearing:
- Factor of safety for bearing
- Recommended factor of safety for bearing
- Maximum pressure
- Ultimate bearing capacity

Finally, you can also review a detailed report for all the calculations made for checking stability in the Concrete Cantilever Retaining Wall and download it both in PDF and HTML format. This report can be used to review the calculations made by the software or as a deliverable for your project.

Customer support
Professional users also have access to live chat via our little blue icon in the bottom corner. Talk to a real engineer who can help you with all your needs. Otherwise, email us at [email protected] and one of our friendly engineers would be happy to help!

 Step 3 – Add a surcharge load value
Step 3 – Add a surcharge load value
