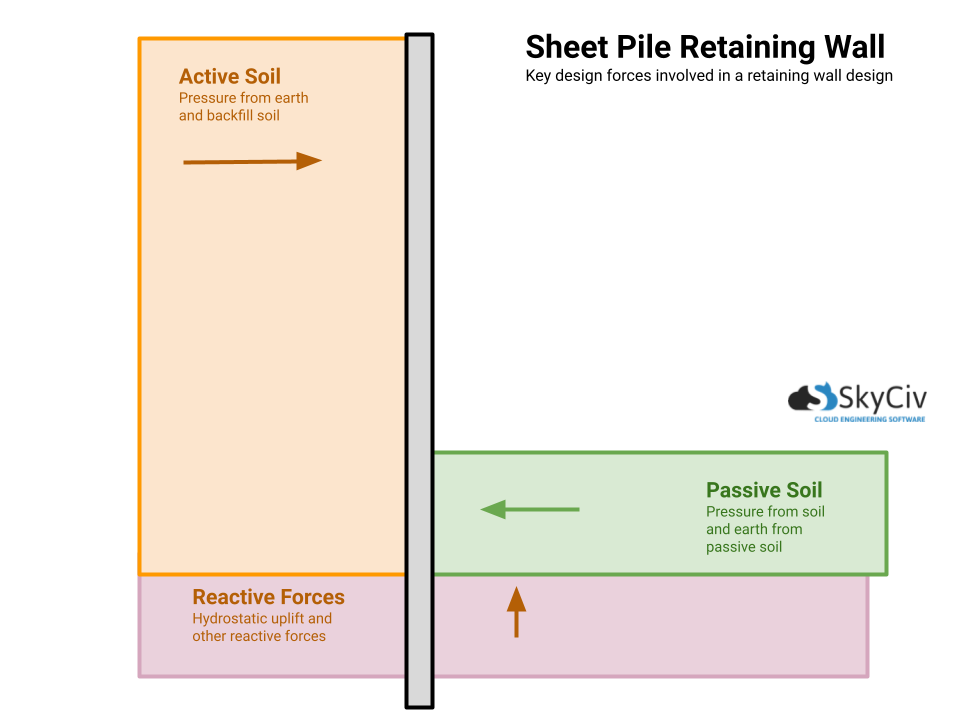Types of Retaining Wall Design used in Construction
Retaining Walls are a useful structure used to resist lateral forces caused by soil backfill. There are a number of different types of retaining wall designs that can be used, depending on the needs of the structure or client. The types of retaining wall design are generally defined by the way they resist the loads and each has its own advantages and disadvantages. In this article, we will walk you through 4 types of retaining walls with illustrative diagrams:
- Gravity Retaining Walls
- Cantilever Retaining Walls
- Anchored Retaining Walls
- Sheet Pile Retaining Walls
Parts of a Retaining Wall
Throughout the article we will be referring to various parts of the retaining wall model, it is useful to first explore the various parts of a retaining wall. The following diagram is taken from the 3D model of SkyCiv’s Retaining Wall Calculator:
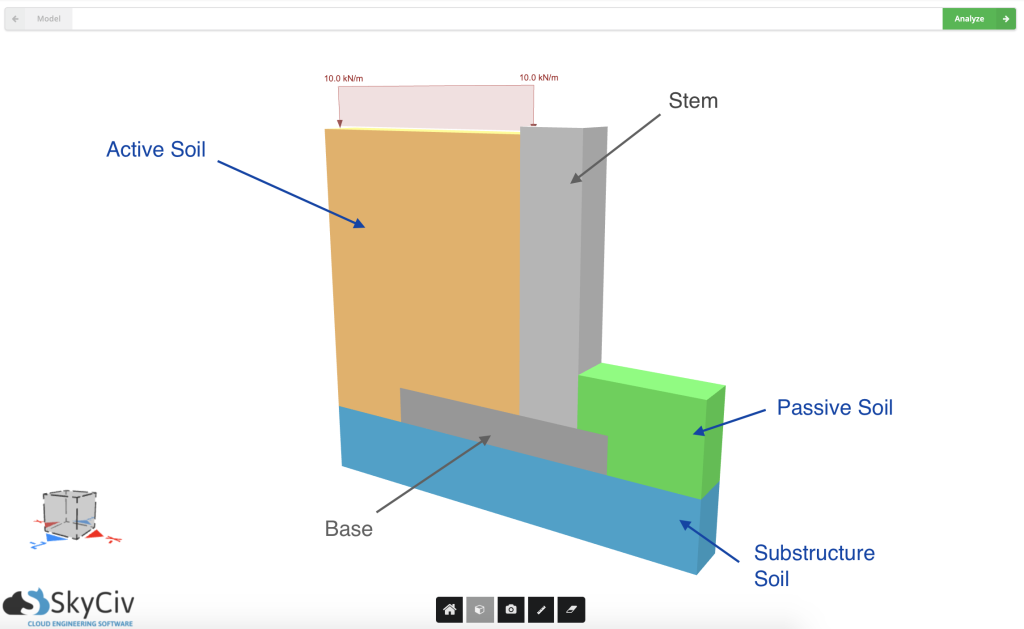
Check out SkyCiv Free Retaining Wall Calculator
Now, let’s explore the following types of retaining walls!
Gravity Retaining Wall
Gravity Retaining Walls predominately resist lateral earth pressure (from soil backfill known as active soil) as well as the gravity weight of the structure. There are generally some reactive (upward) forces can be caused from passive soil pressure and hydrostatic pressures caused by water tables. Essentially, the weight of the gravity wall will resist the structure from overturning and sliding. It’s a fairly shallow retaining wall and are generally limited to a few metres, as there are no embedded piles or anchors to support the weight of the active soil.
Materials used in gravity retaining walls is generally stone, concrete and brick masonry. They often feature a ‘battered’ or tapered profile, where the base is thicker than the top. This provides additional strength and stability at the base where it is most needed.
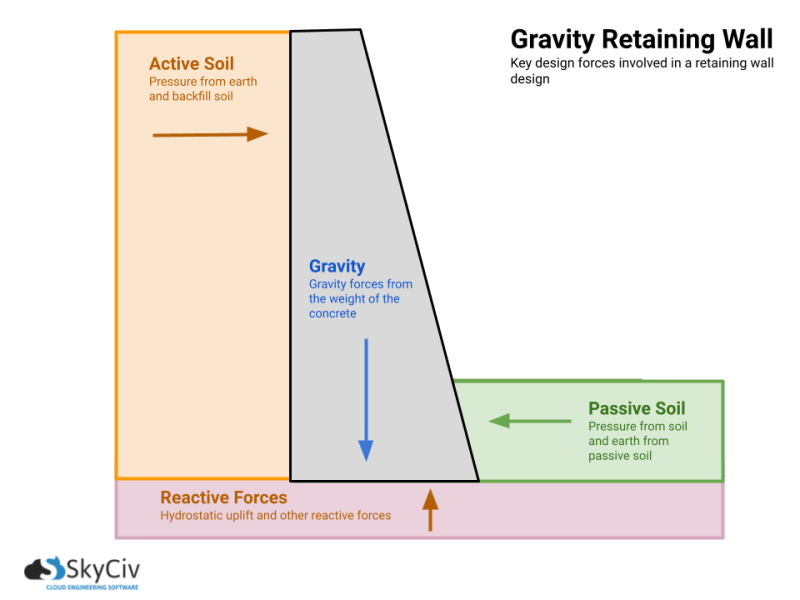
Cantilever Retaining Wall
Cantilever Retaining Walls are pretty similar to Gravity Retaining Walls, however they include an additional base component that provides additional restraint against overturning and sliding given this additional concrete. This shape is more effective to resist the active forces, as the weight of the active force provides vertical resistance (gravity forces) to resist overturning and sliding – so less concrete can generally be used.
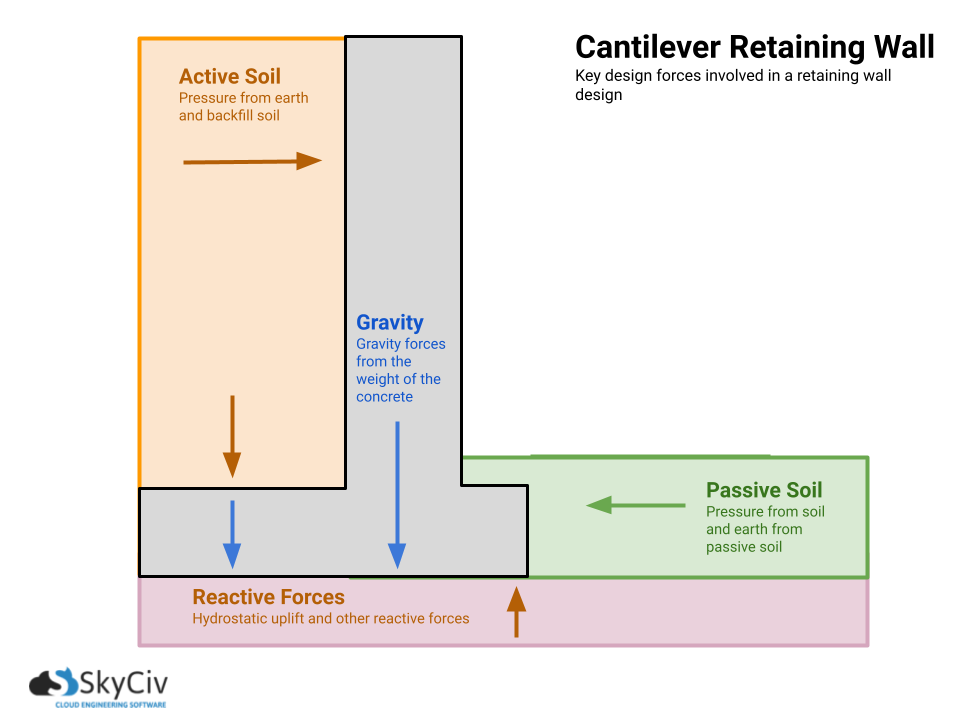
Check out SkyCiv Free Retaining Wall Calculator which helps engineers design Cantilever and Gravity retaining walls and is suitable for calculation of block or concrete walls.
Anchored Retaining Wall
As it suggests in the name, anchored retaining walls typically resist the active soil pressure forces via an anchor into the soil, rock or other resisting material. These anchors provide the forces necessary to resist overturning and sliding. Since the anchors are loaded axially, they can withstand higher loads and are a pretty efficient use of material – particularly as the concrete stem generally won’t need to be as thick. They are also extremely strong designs and more resistant against higher forces where there is less room to work with; typically why you see them used in construction sites where adjacent buildings is a concern.
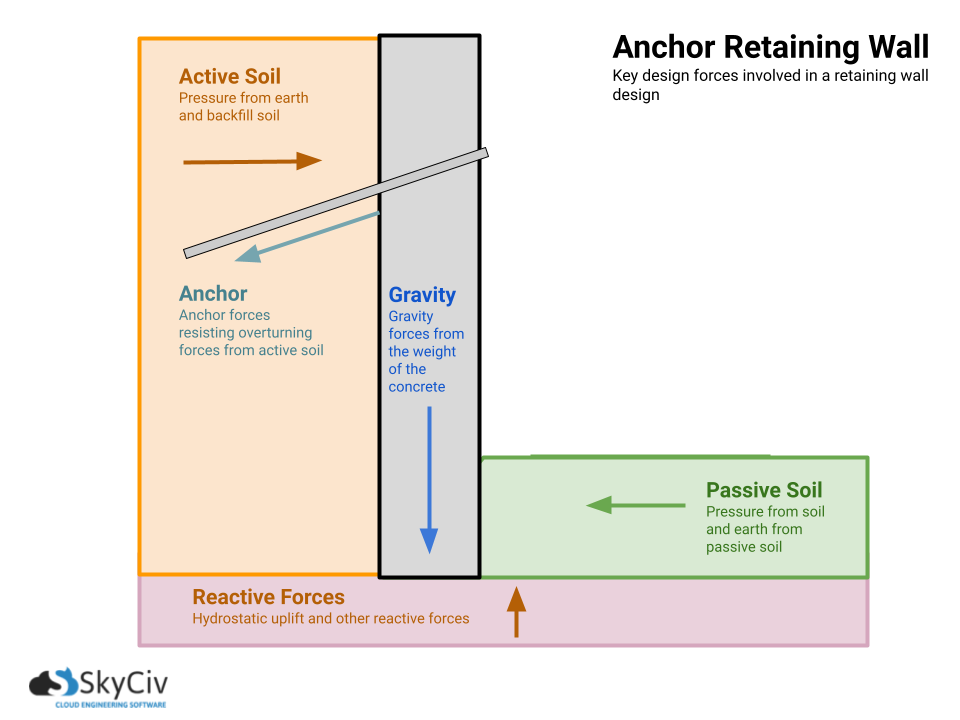
Sheet Pile Retaining Walls
Sheet piles with a corrugated shape (to increase the bending capacity of the sheet) can also be used to retain the active pressure in retaining walls. They are driven into the soil using a rig and provide additional lateral restraint as it is piled deep into the soil. These types of retaining walls are often used as barriers for groundwater flow and in car parks and are beneficial in areas that don’t have a lot of space for wide barriers.
