Using the SkyCiv Load Generator for ASCE 7-22 Wind Load Calculations
Using the new version of the SkyCiv Load Generator, the wind pressures in accordance with ASCE 7-22 can be generated by selecting the process is to define first the code reference (which is ASCE 7-22) and the unit system to be used (Imperial or Metric). From there, the workflow is to define the Site Data, Structure Data, and Wind Load Data. Free users can only use the calculation for a gable and open pitched/duopitched roof for a maximum of 3 solves per week. With a Professional Account or by purchasing the standalone Load Generator module, you can use all the features of this calculation as long as you want You can purchase the standalone module thru this link.
Site Data
Users can get the wind speed by location at any time from the SkyCiv wind speed map database. Using ASCE 7-22, you just need to define the Risk Category of the structure and put the Project Address located in the USA. If the location is outside USA, and the load calculation/reference code is similar to the ASCE 7-22, you can define the Risk Category, put the location, and just manually put the Basic Wind Speed value. You should still be able to use the ASCE 7-22 wind load calculation by doing this.
Note that some wind contours were extrapolated to provide an accurate calculation of wind speeds.
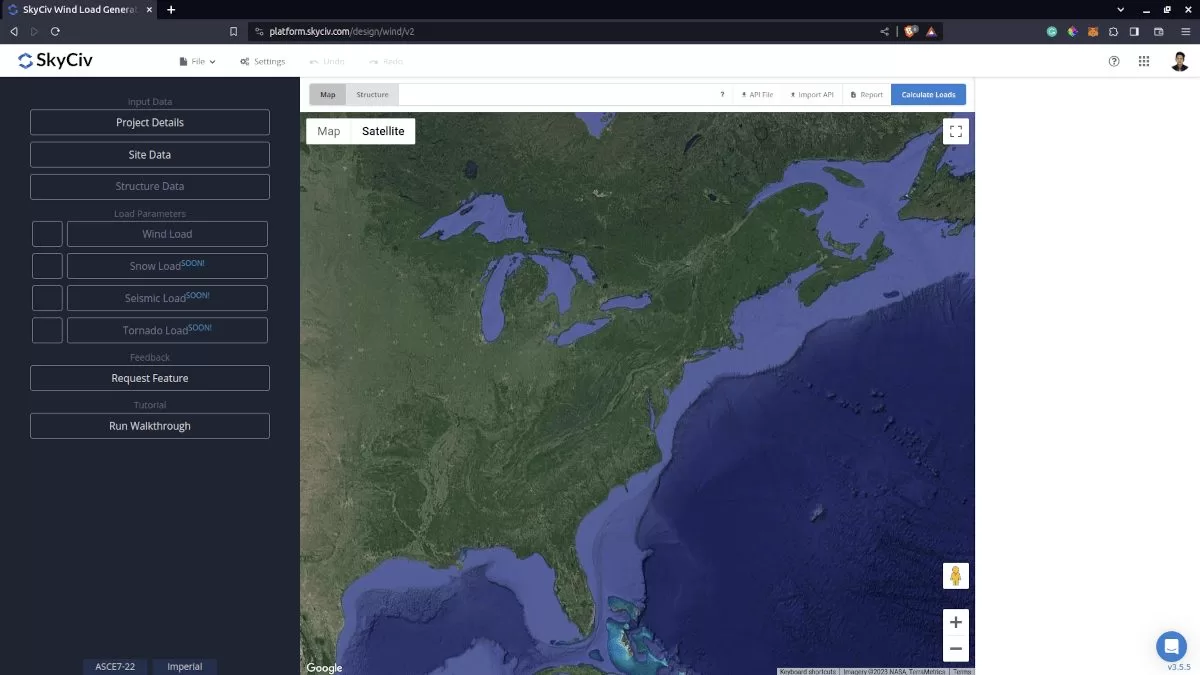
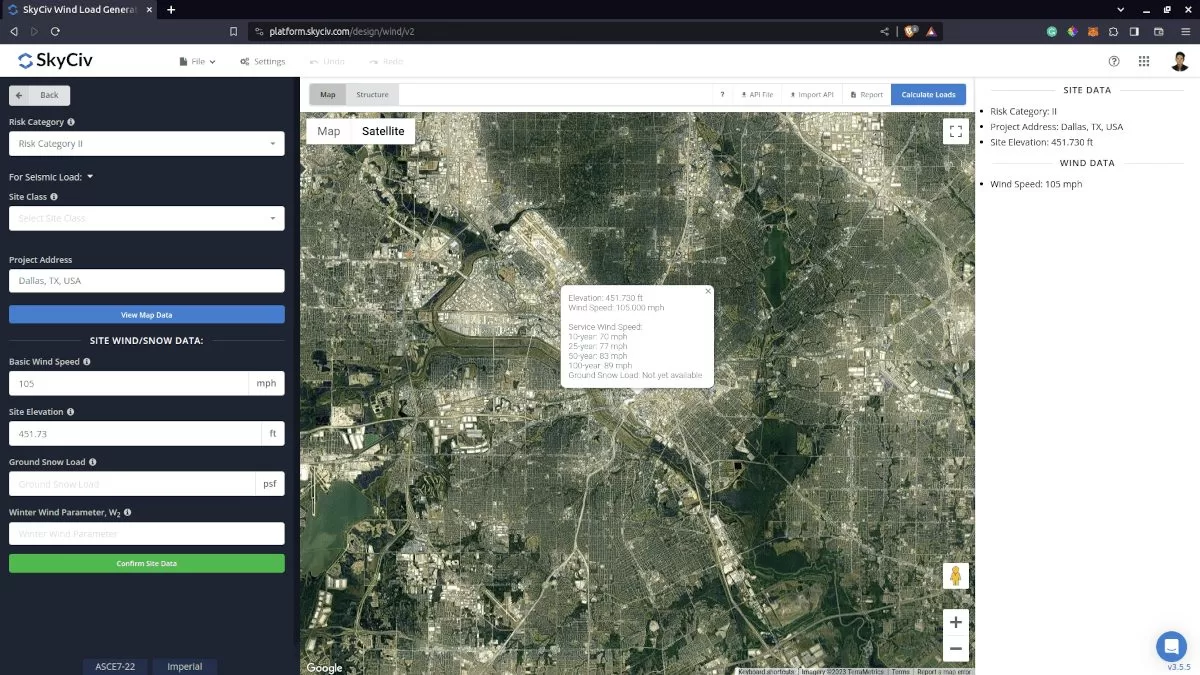
Figure 2. Site Data of SkyCiv Load Generator v2.
SkyCiv has digitalized the map as per the paperback standard. This means, you can simply enter in the site location and the software will automatically pull the wind speeds based on this input. There is a limit to how many times the wind speed can be calculated on the free tool. The software will use our internal interpolator to calculate values between the contours, to ensure accurate wind speeds are used in your designs.
Structure Data
The next step is to define the Structure Data. You can select from Building, Freestanding Wall/Solid Signs, Solar Panels, and Rooftop Equipment/Structure. You just need to provide the structure dimensions and other data to proceed with the next step. The structure options are as follows:
- Building – supports the following roof profile:
- Gable, Hip, Monoslope (enclosed, partially enclosed, or partially open)
- Troughed, Pitched, Open Monoslope (open)
- Freestanding wall/Solid signs
- Freestanding wall – for Wall Height value equal to Ground to Top dimension
- Solid sign – for Wall Height less than the value of Ground to Top dimension
- Solar Panels
- Rooftop
- Ground (array)
- Rooftop Equipment
- Open Signs/Frames
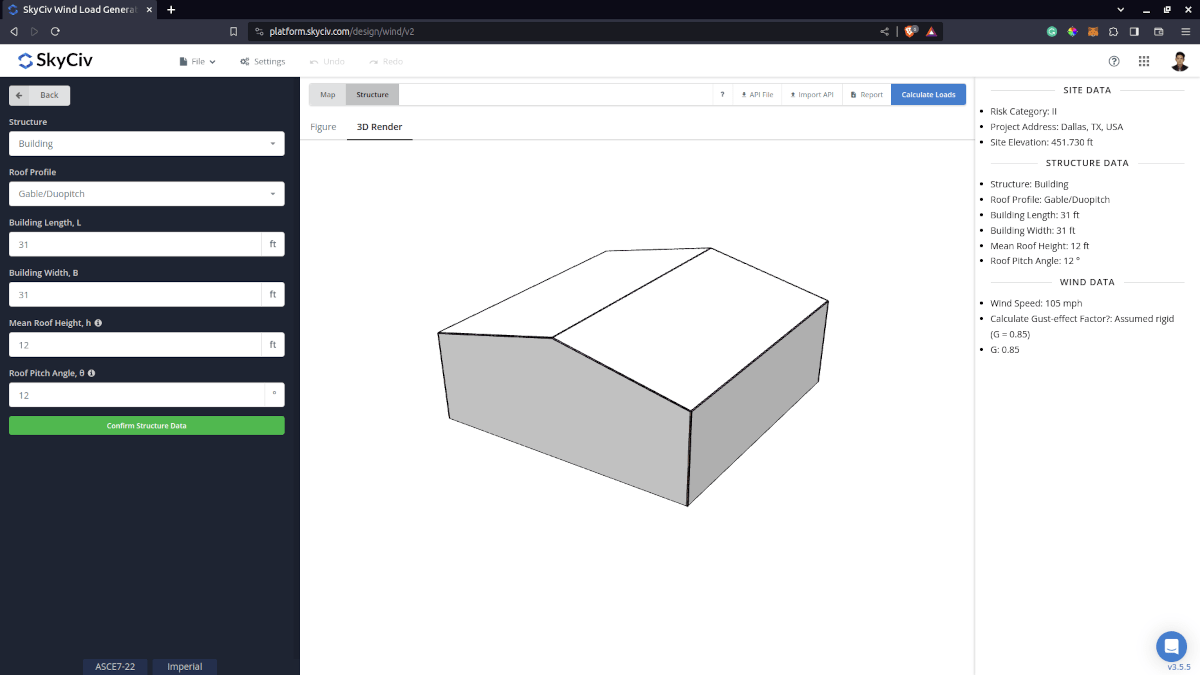
Figure 3. Structure Data of SkyCiv Load Generator v2.
Wind Load Parameters
After complete the Structure Data input, the next step is to click the Checkbox beside the Calculate Wind Load button, and then click this button. Inside the Wind Load Data, all you need to do is define each parameter from top to bottom. You need to select first the Exposure Category of the location and the Wind Direction. The Wind Direction parameter is used in obtaining the upwind (left side) and downwind (right side) ground elevations to calculate for Topographic Factor, Kzt.
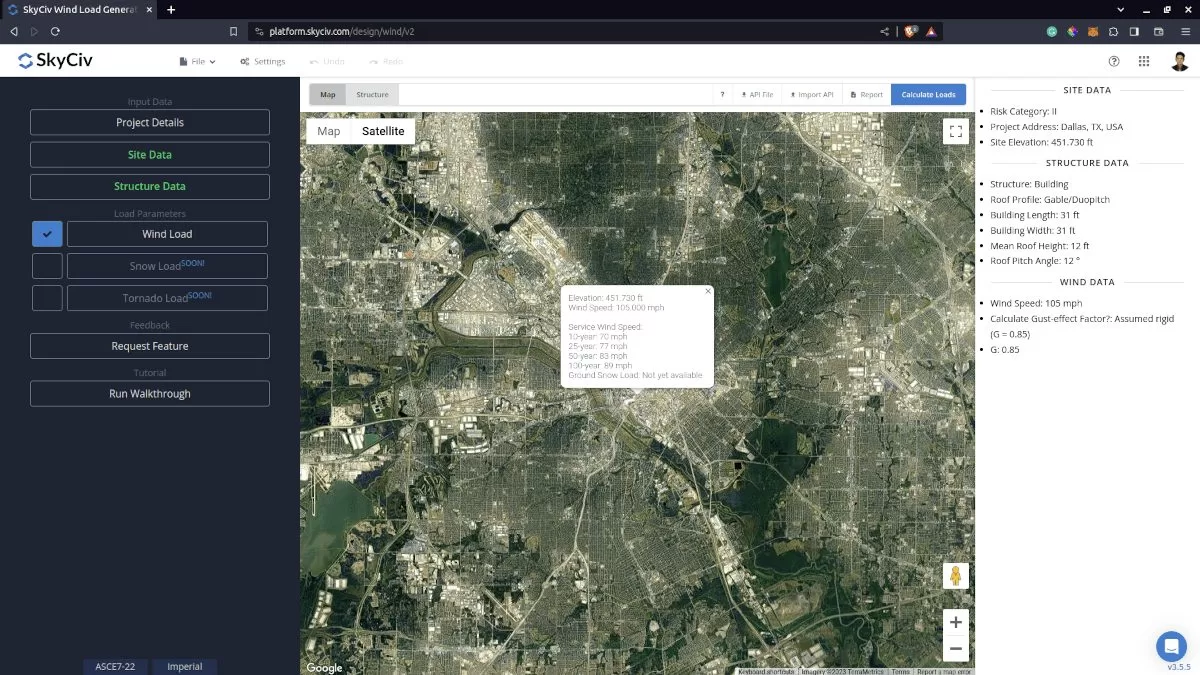
Figure 4. Load options for ASCE 7-22.
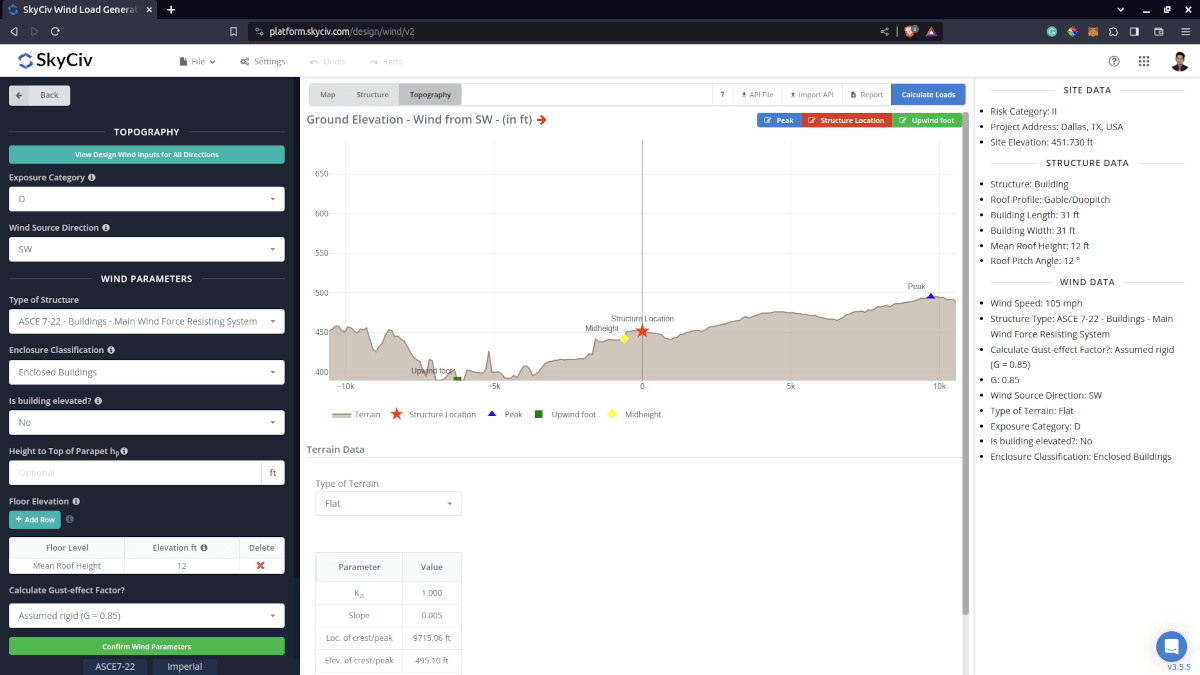
Results
Once all the parameters are defined, clicking the Calculate Loads button will give a result as shown in Figure 6.
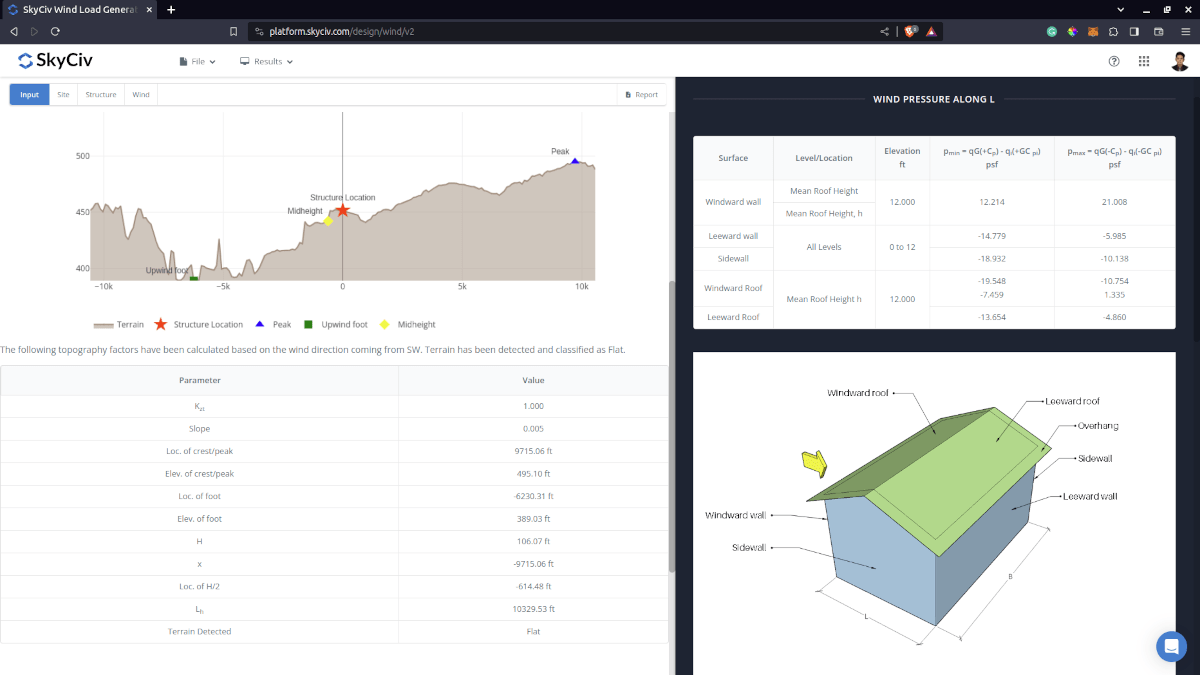
Figure 6. Summary of input and wind load results.
You can generate a summary report by clicking the Report button:
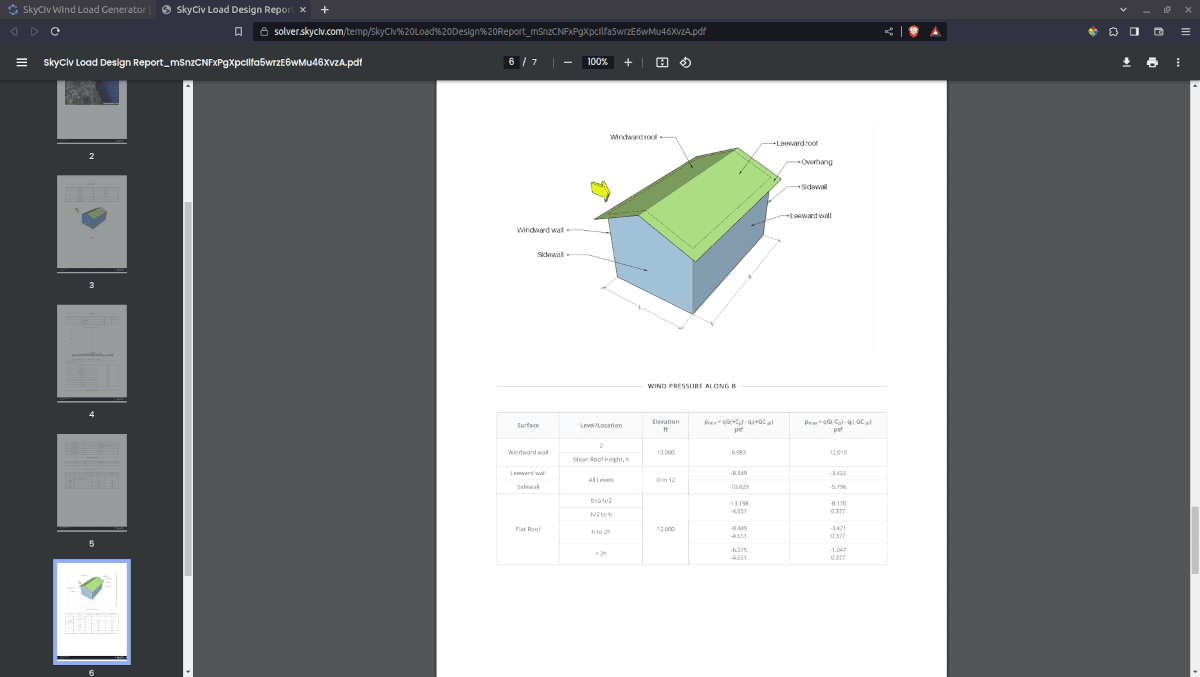
Figure 7. Summary report.
Detailed Calculation
The detailed wind load calculations can be accessed only by Professional account users and those who purchased the standalone load generator module. All the parameters and assumptions used in the calculation are displayed on the report to make it transparent to the user. You can download a sample detailed calculation thru this link.
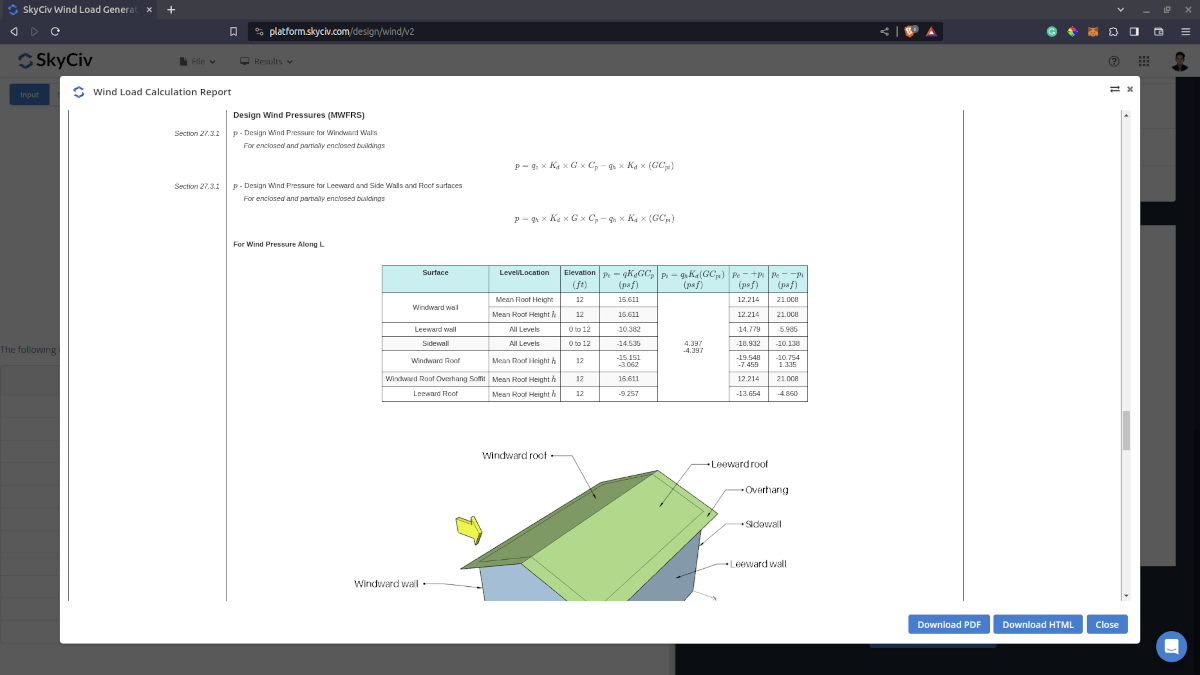
For additional resources, you can use these links for reference:


