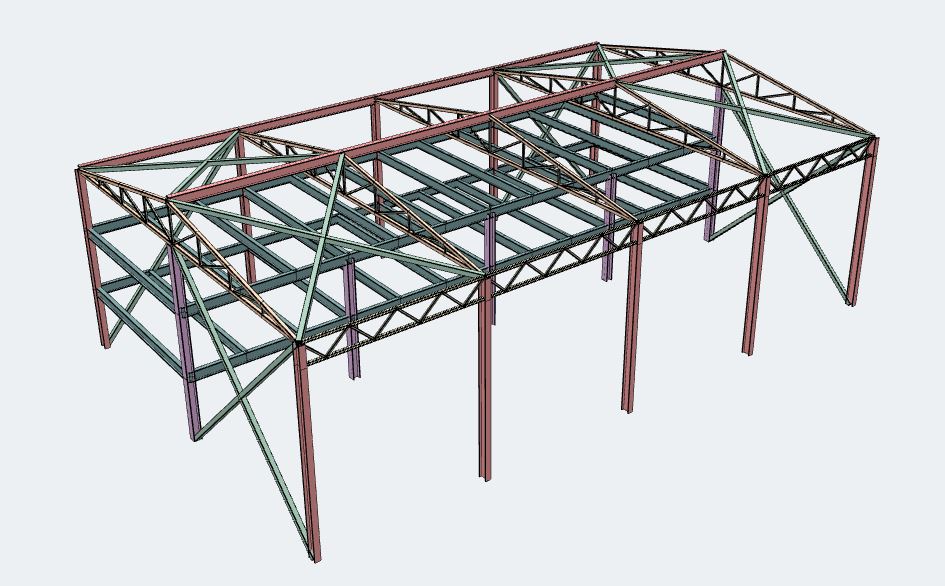The purpose of this article is to illustrate how the SkyCiv Foundation can be used with a real project.
This Design Example explains how to do the Foundation Design using the SLS and ULS from the superstructure load. Although the actual project mentioned in this article does contain steel members, we will only be focusing on foundation design. See Figure 1.
Figure 1: Superstructure Model from the S3D.
The detailed SkyCiv User Manual can be found, by clicking here
The detailed SkyCiv AS3600 Manual can be found, by clicking here
Building Parameters
For the foundation materials, 20 MPa strength concrete and 250 MPa yield strength reinforcement steel were used. When going through a Foundation design using the SkyCiv Foundation, or any software, these material properties must be entered correctly, or else there will be rippling ramifications for the procedure. Figure 2, it is illustrated the input parameters.
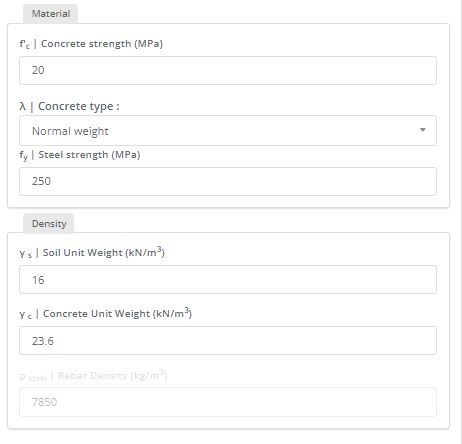
Figure 2: Material values input from the user in SkyCiv Foundation
Try SkyCiv Foundation Calculator For Free:
Geotechnical Recommendations
Most projects require Geotechnical reports that outline the properties of the soil and the overall characteristics of the site. Using the geotechnical information provided by the Geotechnical engineer, The parameter can be place in the SkyCiv Foundation shown in Figure 3:
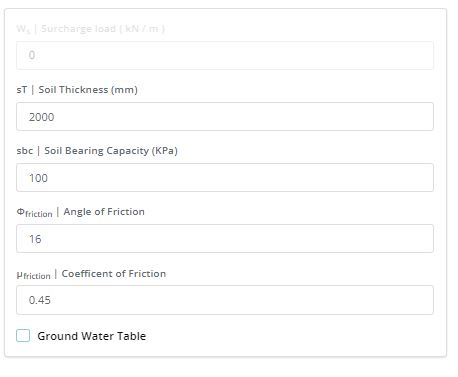
Figure 3: Soil values input from the user in SkyCiv Foundation
Try SkyCiv Foundation Calculator For Free:
Note: The Soil bearing capacity is assumed as gross; the module automatically computes the net values based on the input parameters.
Load Combinations
The SkyCiv Foundation can automate the load combinations per AS/NZS1170 | 2002 based on the Static load inputs. See detailed SkyCiv Load Combination.
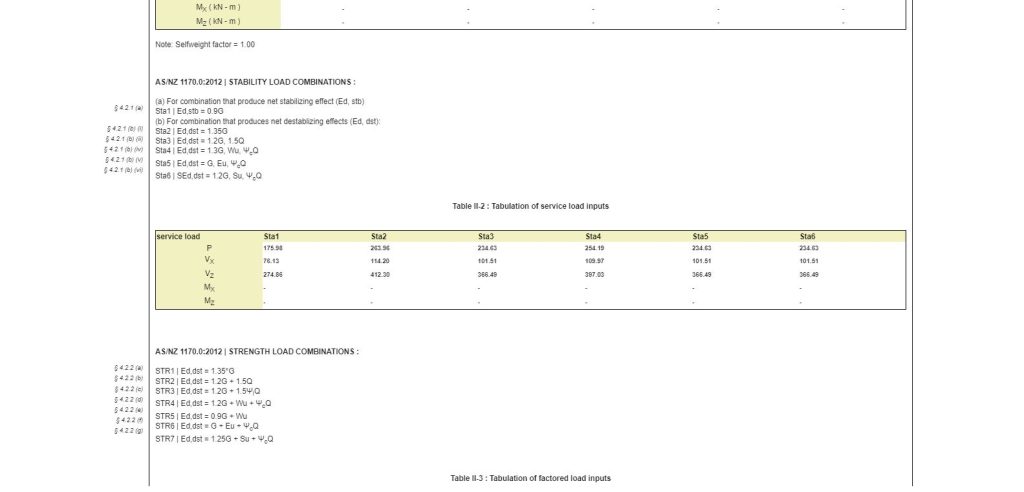
Figure 4: SkyCiv Foundation Detailed reporting reflect load combinations.
Try SkyCiv Foundation Calculator For Free:
Design of the Foundations
The actual workflow of the design of the foundations comes right after the completion of the structural analysis of our structure, where the module will extract each load reactions per support and pass it to the SkyCiv Foundation.
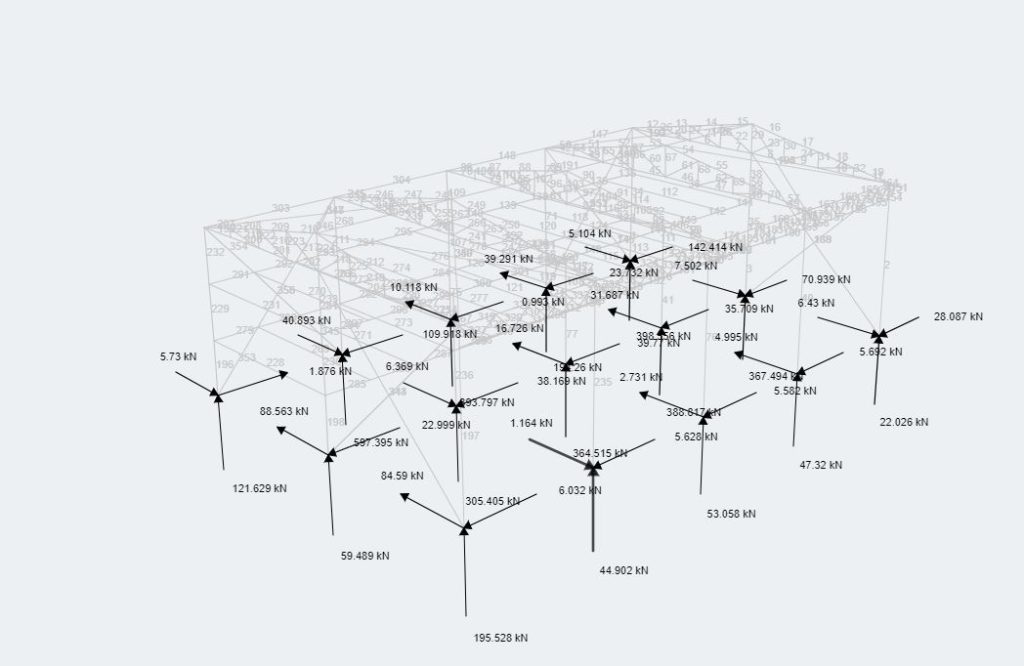
Figure 5: The reaction results from the s3D
Try SkyCiv Foundation Calculator For Free:
Structural Analysis Results & Reactions
Before going into the Foundation module to design the footings of the project, the base column reactions for each footing should be noted in analysis portion of Structural 3D so they can be inputted in the foundation design module. These reactions were determined from a structural analysis. Using Envelope results, the worst case for each foundation were taken.
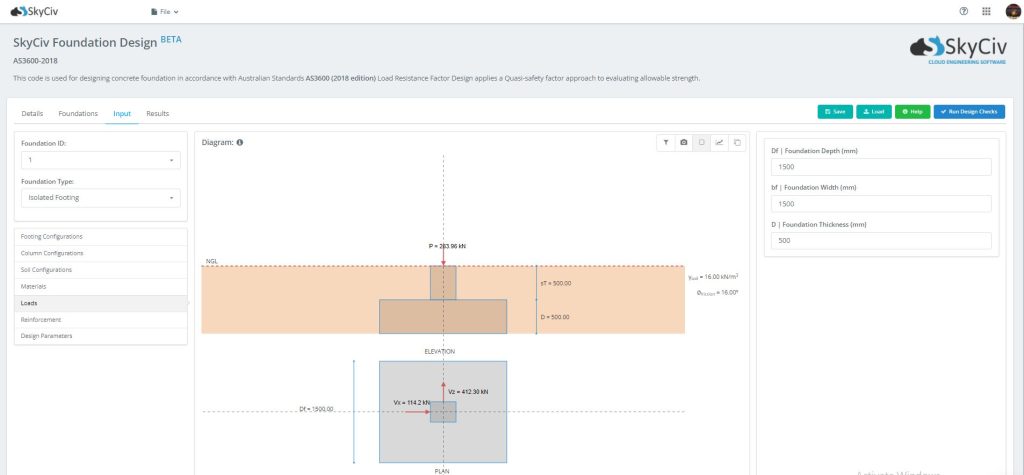
Figure 5: SkyCiv Foundation main user interface.
Try SkyCiv Foundation Calculator For Free:
The Design of Shear
The One-way and Two-way Shear limit state, extends it critical section to a distance from the face of the column. The Critical Shear Plane is located at that section of the footing based AS3600.
The detailed SkyCiv Manual AS3600 can be found, by clicking here.
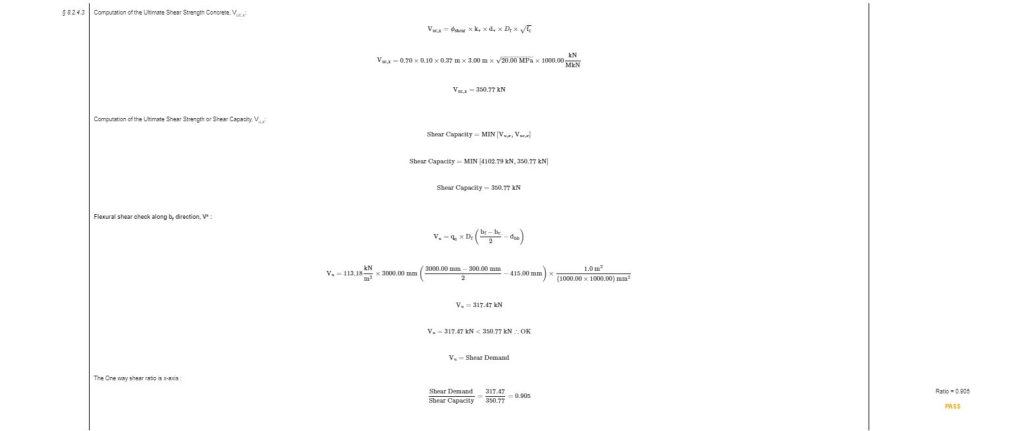
Figure 6: SkyCiv Foundation Detailed reporting on shear checks.
Try SkyCiv Foundation Calculator For Free:
The Design of Flexure
In a isolated footing, the upward soil pressure causes two-way bending with tensile stresses at the bottom surface. Bending moments are calculated in each direction at sections 0.7asup distance from the centre of the column, where asup is half the width of the column.
The detailed SkyCiv AS3600 Manual can be found, by clicking here.
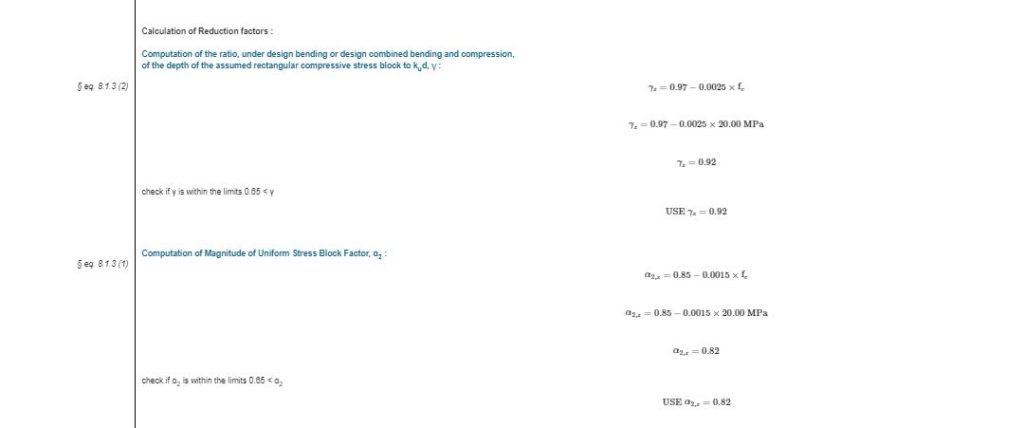
Figure 7: SkyCiv Foundation Detailed reporting on the reduction factors.
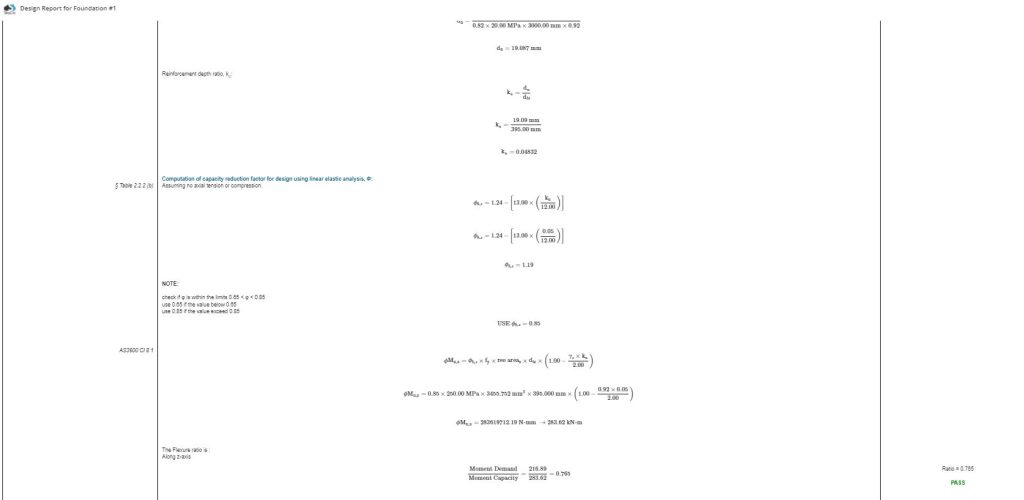
Figure 8: SkyCiv Foundation Detailed reporting on the Flexure checks.
Try SkyCiv Foundation Calculator For Free:
Design output
Figures 9 and 10 illustrate the initial and final results of the design, respectively.
Initially, the designer intends to input the initial foundation size to check that the preliminary dimension and reinforcement schedules are satisfied. In Figure 9, the SkyCiv Foundation has the feature of designing multiple foundations and can notify the user which foundations are not satisfied in the preliminary design.

Figure 9 : SkyCiv Foundation initial design output.
Finally, All foundations are satisfied based on the user adjustment of dimension, loads, and reinforcement, illustrated in Figure 10.

Figure 10 : SkyCiv Foundation Final design output.

