Using the SkyCiv Load Generator in NBCC 2015 Snow Load Calculations
To calculate the snow load pressures for a structure using SkyCiv Load Generator, the process is to define first the code reference. However, only users with a Professional Account or who purchased the standalone Load Generator module will be able to use this calculation. You can purchase the standalone module thru this link.
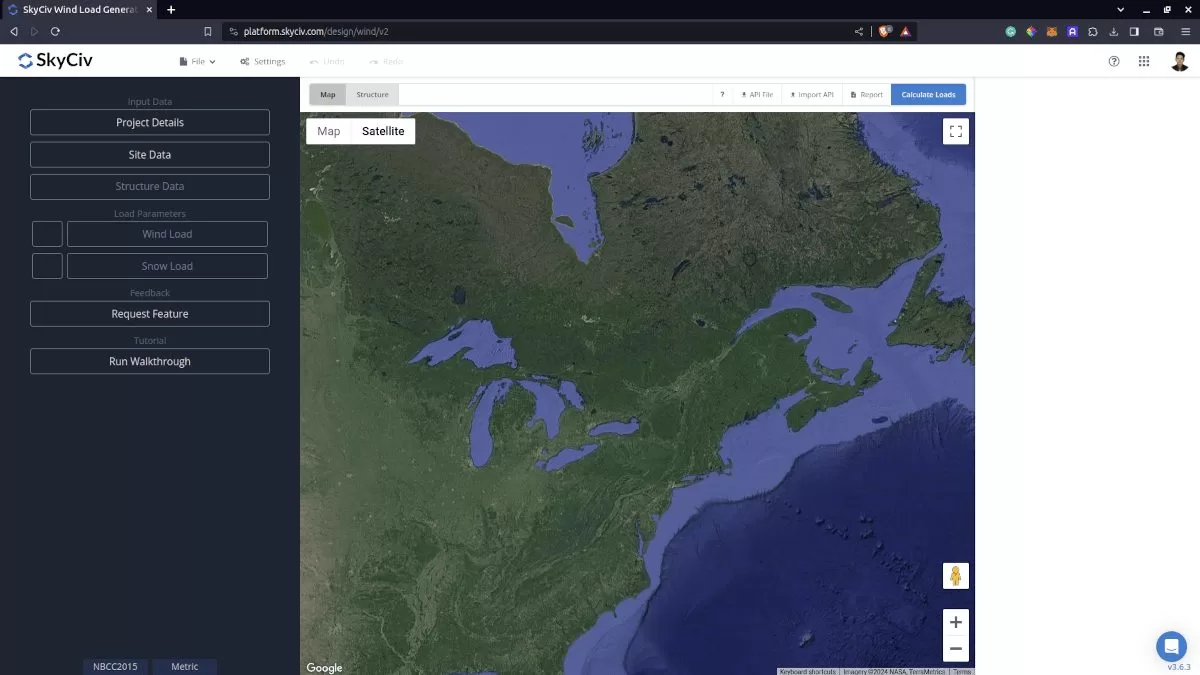
Figure 1. SkyCiv Load Generator UI.
Site Data
Using NBCC 2015, the first step is to define the Recurrence Interval to either 10 years or 50 years to obtain the appropriate snow load, Ss, from the database (using 1/50 years). Then, select the Limit State whether you are considering the Service or Ultimate Limit State, and the Importance Category of the structure depending on its occupancy. These parameters are used in obtaining the Importance Factor, Is. After these steps, you just need to put the address located in Canada and the module will search for the location from Table C-2 of Appendix C of NBCC 2015. The corresponding Ground Snow Load and other location-specific data will be obtained from the database. You can also override the ground snow load to get a more appropriate design snow pressure.
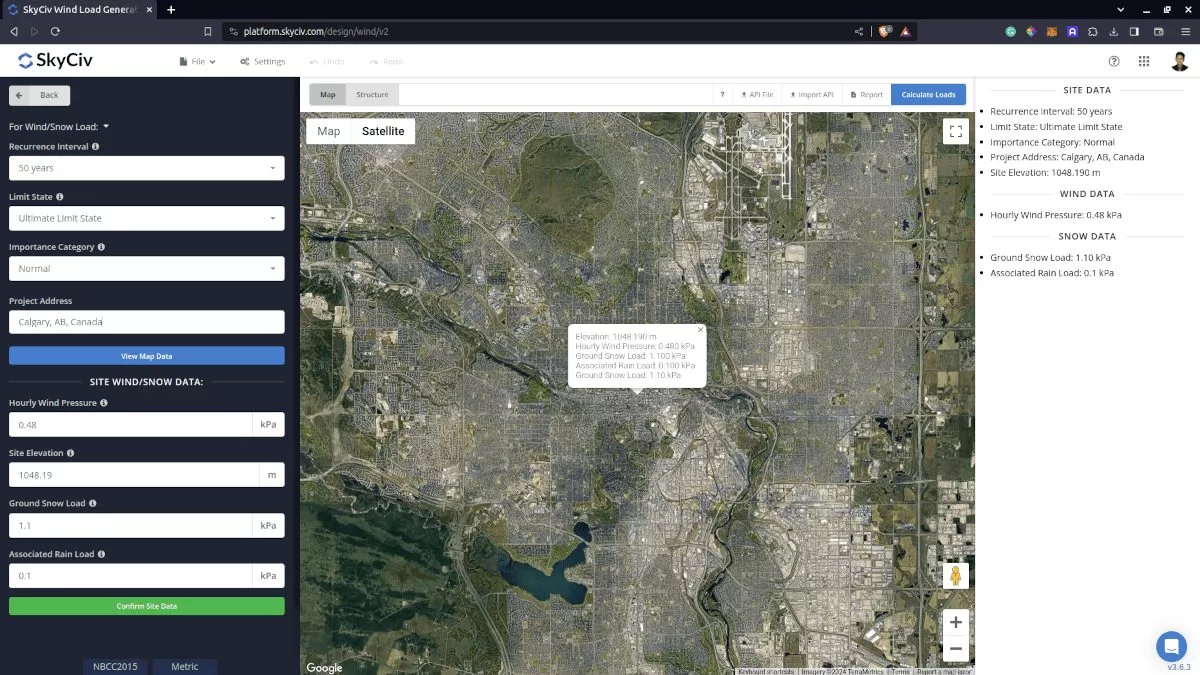
Figure 2. Site data of SkyCiv Load Generator
SkyCiv has digitalized the map as per the paperback standard. This means, you can simply enter in the site location and the software will automatically pull the ground snow load based on this input. There is a limit to how many times the ground snow load can be obtained on the free tool.
Site Input Parameters for Snow Load Calculation
Recurrence Interval – The annual probability of occurrence: using 50 years for ground snow load
Limit State – options are Ultimate Limit States (ULS) and Serviceability Limit States (SLS)
Importance Category –for calculating the Importance Factor Is based on Table 4.1.6.2.-A
Project Address – Used for getting the nearest ground snow load based on the location
Ground Snow Load – the ground snow load Ss to be used in calculating the design snow pressure. This can be modified by the user.
Associated Rain Load – the associated rain load Sr to be used in calculating the design snow pressure.
Once the parameters above are completed, we can now proceed to the Structure Data section.
Structure Data
Next step is to define first the Structure you are analyzing. Currently, only Building structure is supported in NBCC 2015.
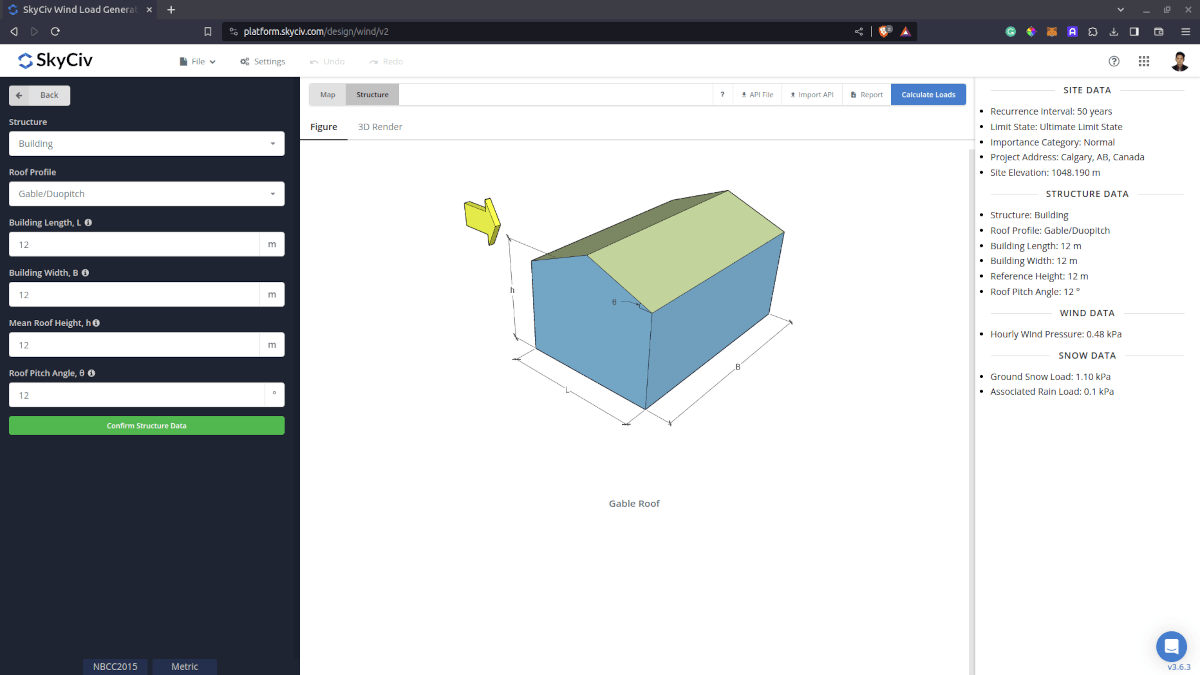
Figure 3. Structure data input for buildings.
Structure Input Parameters for Snow Load Calculation
Roof Profile – Used in pressure coefficient values based on the selected roof profile and roof pitch angle
Building Length – the dimension parallel to the wind direction as defined in NBCC 2015.
Building Width – the dimension perpendicular to the wind direction as defined in NBCC 2015.
Mean Roof Height – the dimension of the structure from ground to the middle height of the sloping roof.
Roof Pitch Angle – the roof slope in degree. Use our pitch roof calculator if you need to determine this.
Once the parameters above are completed and validated (clicking Confirm Structure Data), we can now proceed to the Snow Load Parameters section.
Snow Data
To proceed with our snow load calculation, we need to check the checkbox first beside the Snow Load button. By default, this is checked when the site snow data has been defined.
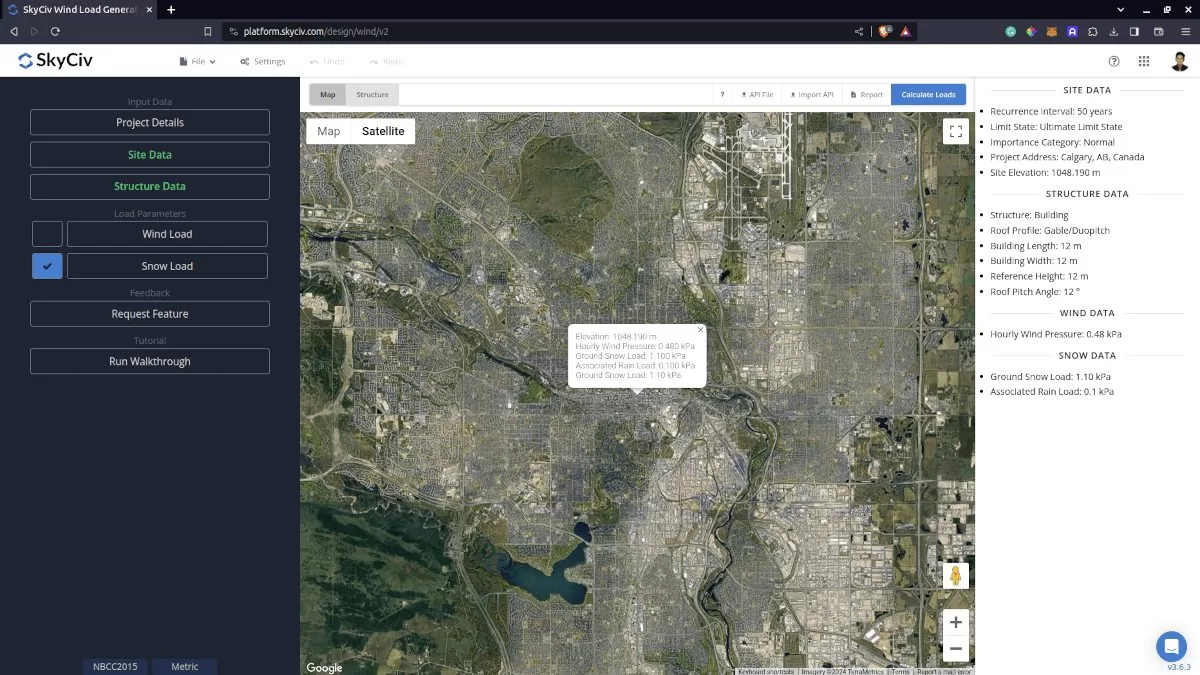
Figure 4. Checkbox for Snow Load Data.
Snow Input Parameters
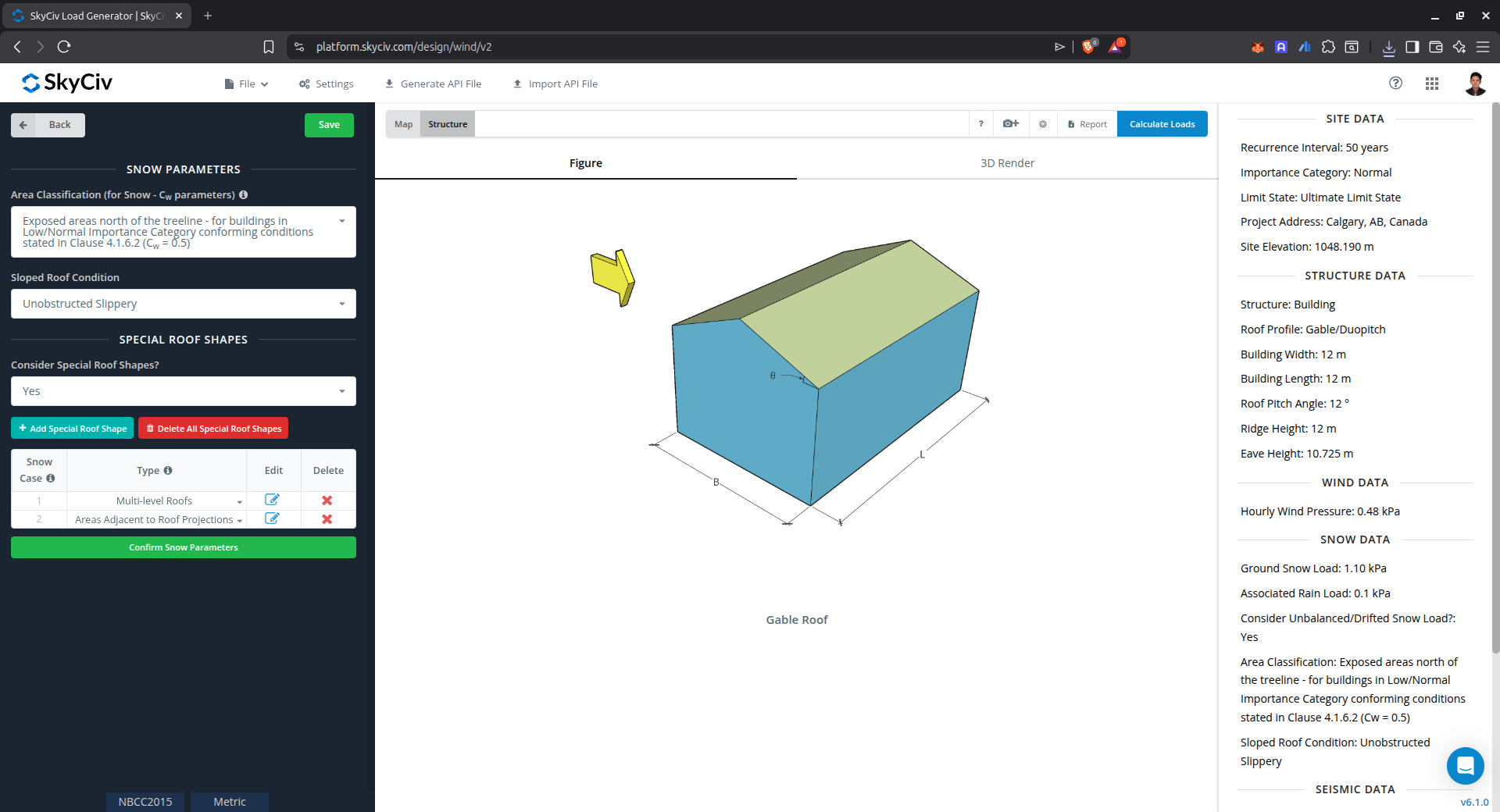
Figure 5. Snow Load Input Parameters.
Area Classification (for Snow – Cw parameters)
This parameter is used in calculating Wind Exposure Factor, Cw.
Sloped Roof Condition
This parameter is used in calculating Slope Factor, Cs. The options for this parameter are “Unobstructed slippery” and “Other Cases”
Consider Unbalanced/Drifted Snow Load Case?
This parameter is a “Yes” or “No” to calculate for the Unbalanced Snow Load Case. Upon selecting “No,” the balanced snow load case shall only be calculated. On the other hand, upon selecting “Yes,” the unbalanced snow load case table will show. There are five options for NBCC 2015:
Multi-level Roofs – Case I
This case is used in calculating snow load drift on lower roofs where the wind source is coming from the upper roof as shown in the figure below based on Figure 4.1.6.5-A and 4.1.6.5-B Case I of NBCC 2015.
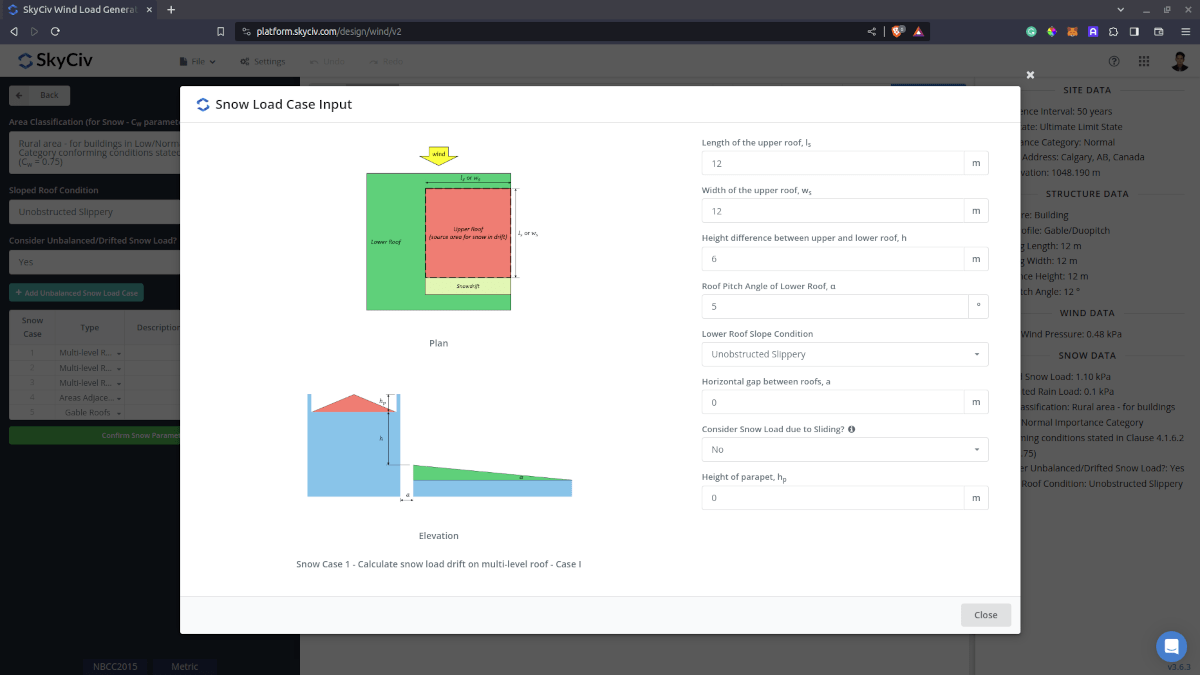
Multi-level Roofs – Case II
Similar to the previous case, this is used in calculating snow load drift on lower roofs where the wind source is coming from the lower roof as shown in figure below based on Figure 4.1.6.5-A and 4.1.6.5-B Case II of NBCC 2015.
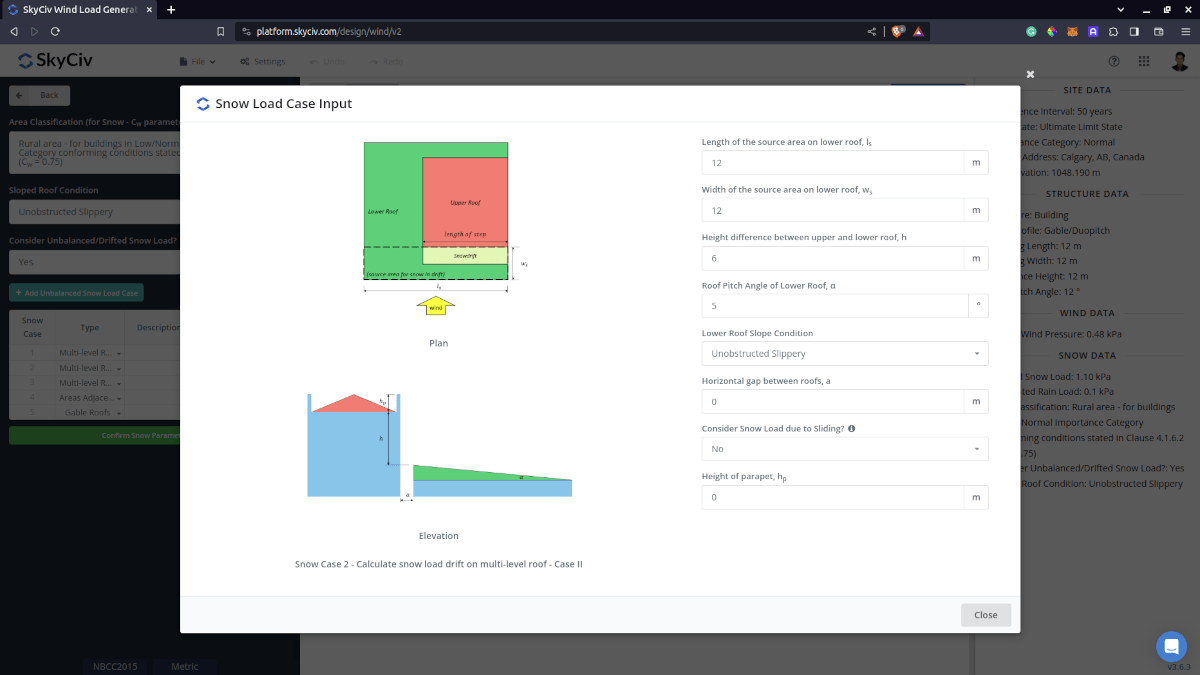
Multi-level Roofs – Case III
This case is used in calculating snow load drift on lower roofs where the wind source is coming from the lower roof in a diagonal direction as shown in the figure below based on Figure 4.1.6.5-A and 4.1.6.5-B Case III of NBCC 2015.
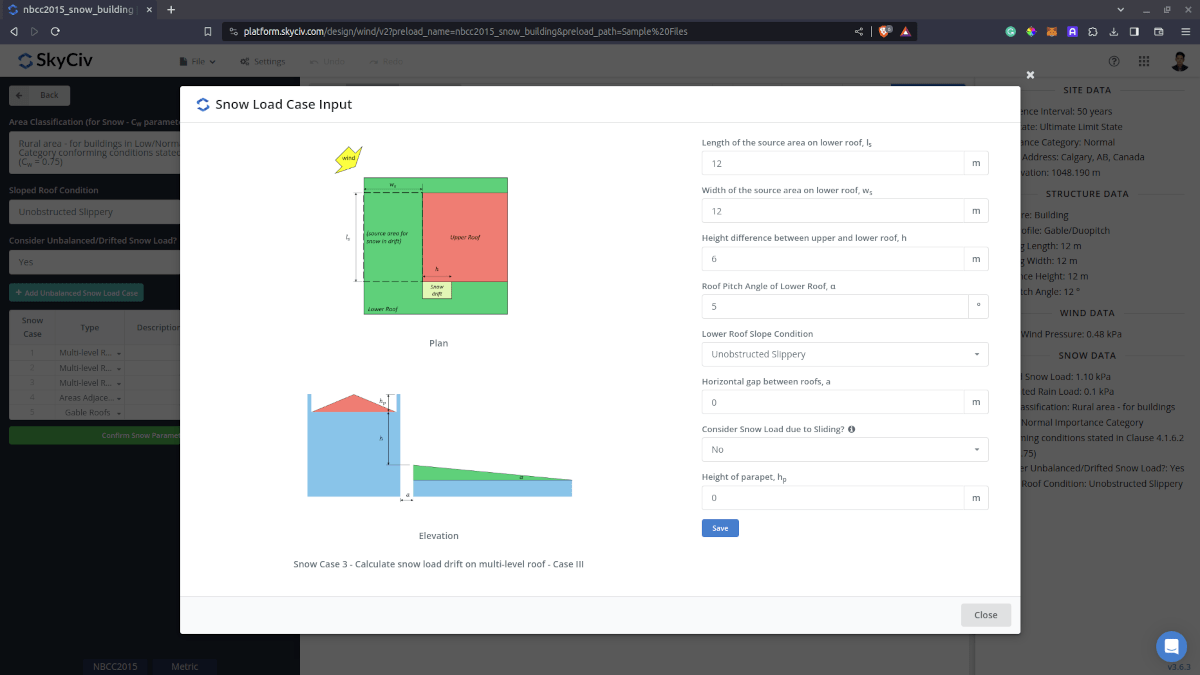
Areas Adjacent to Roof Projections
This case is used in calculating snow drifts on areas adjacent to roof projections such as parapets, chimneys, etc.
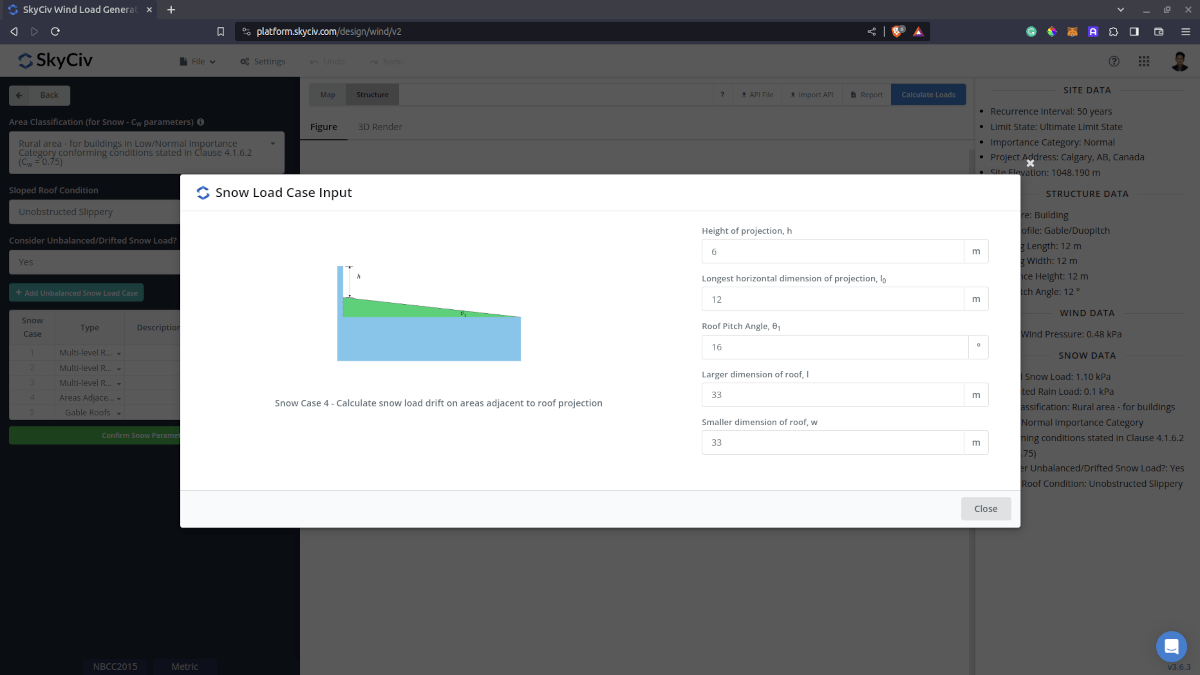
Multi-level Roofs
This case is used to calculate the snow load drift on lower roof combining the possible cases of Multi-level Roof cases I to III.
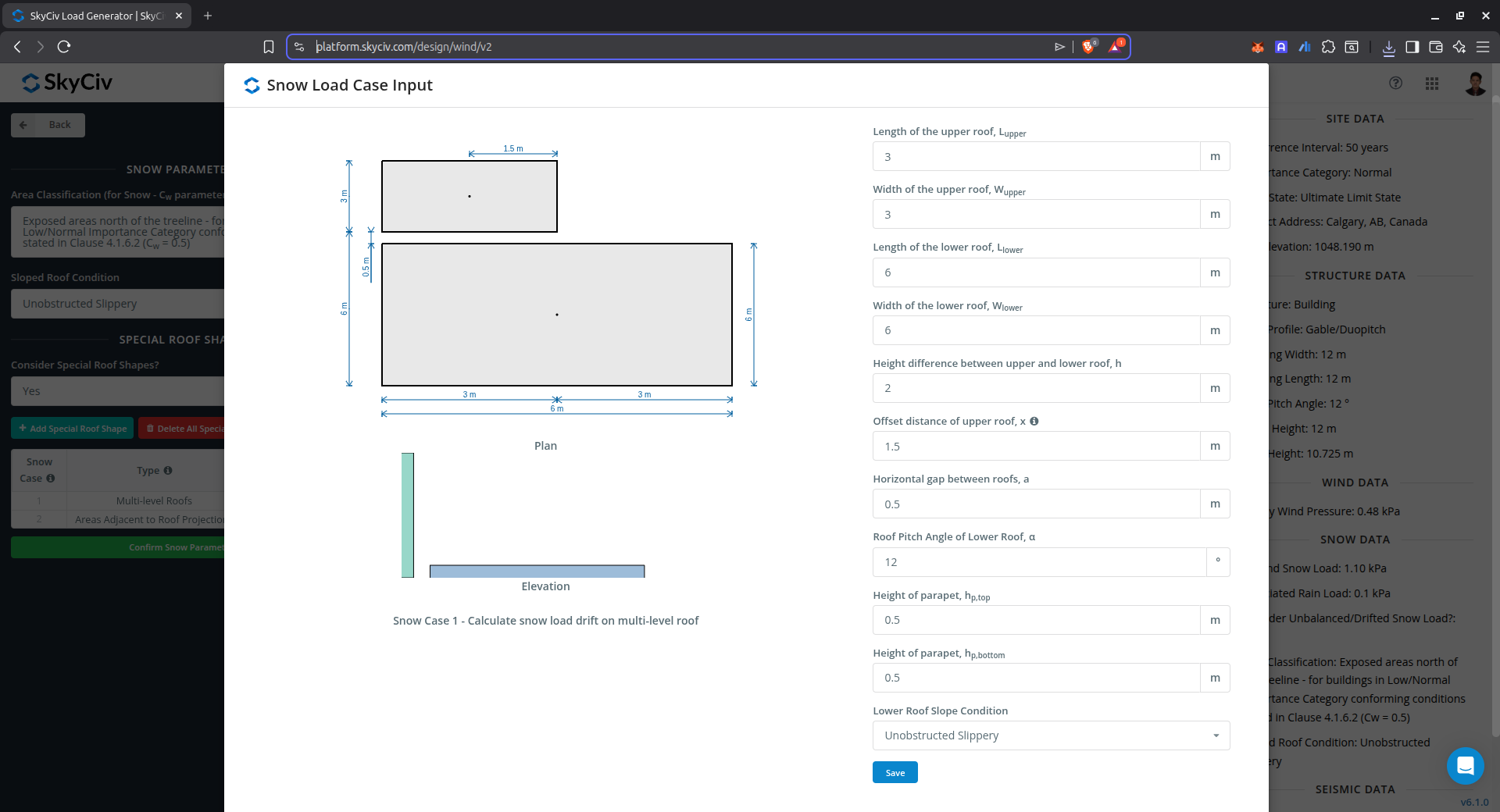
After all these parameters are defined, the next step is to click the Calculate Loads on the upper right side of the UI.
Results
The snow load results will show the parameters in calculating the balanced snow load as shown below. The summarized results are shown on the right side of the screen. Other results are shown on the detailed report.
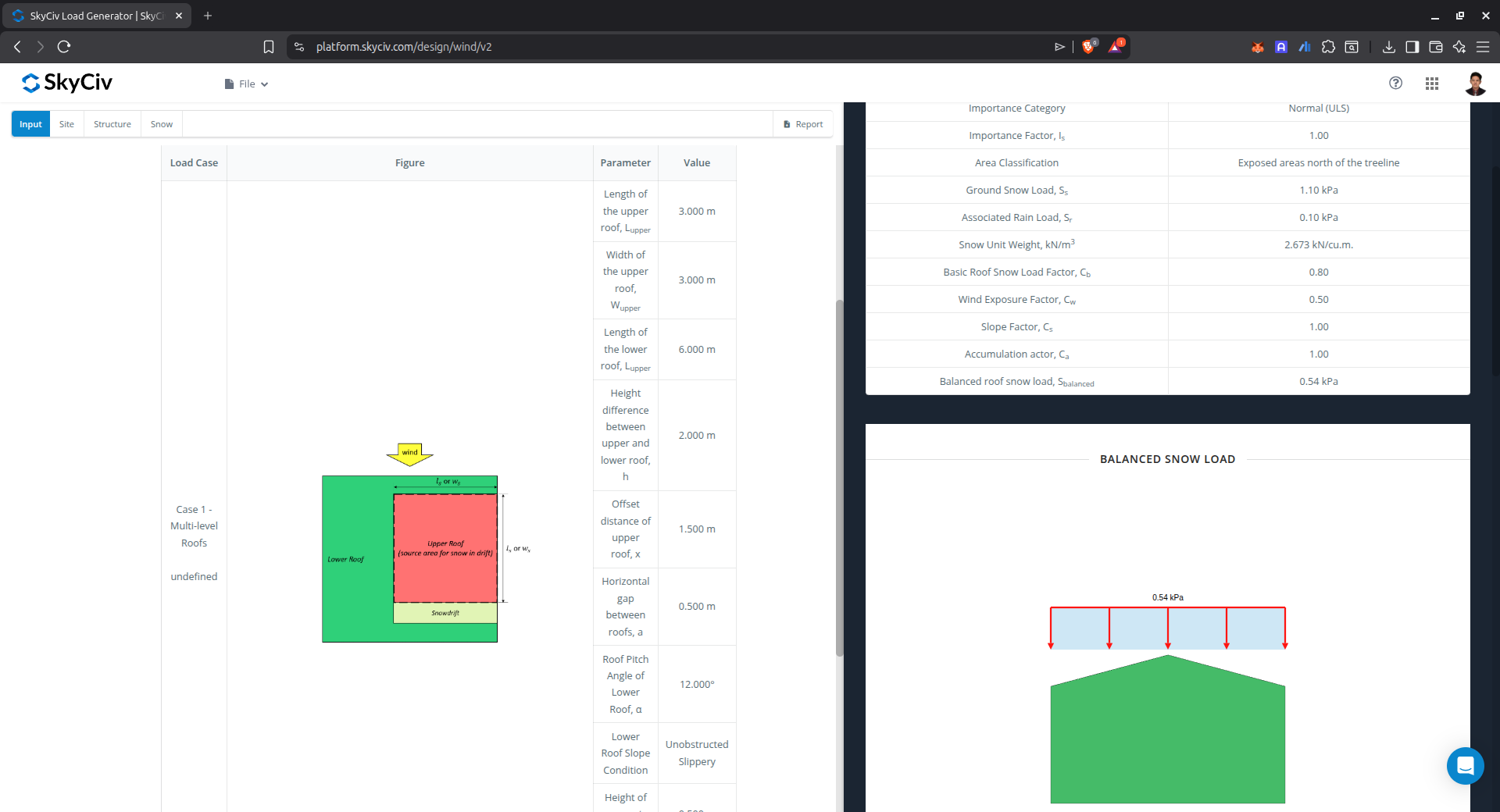
Figure 11. Snow load parameters and balanced snow load results.
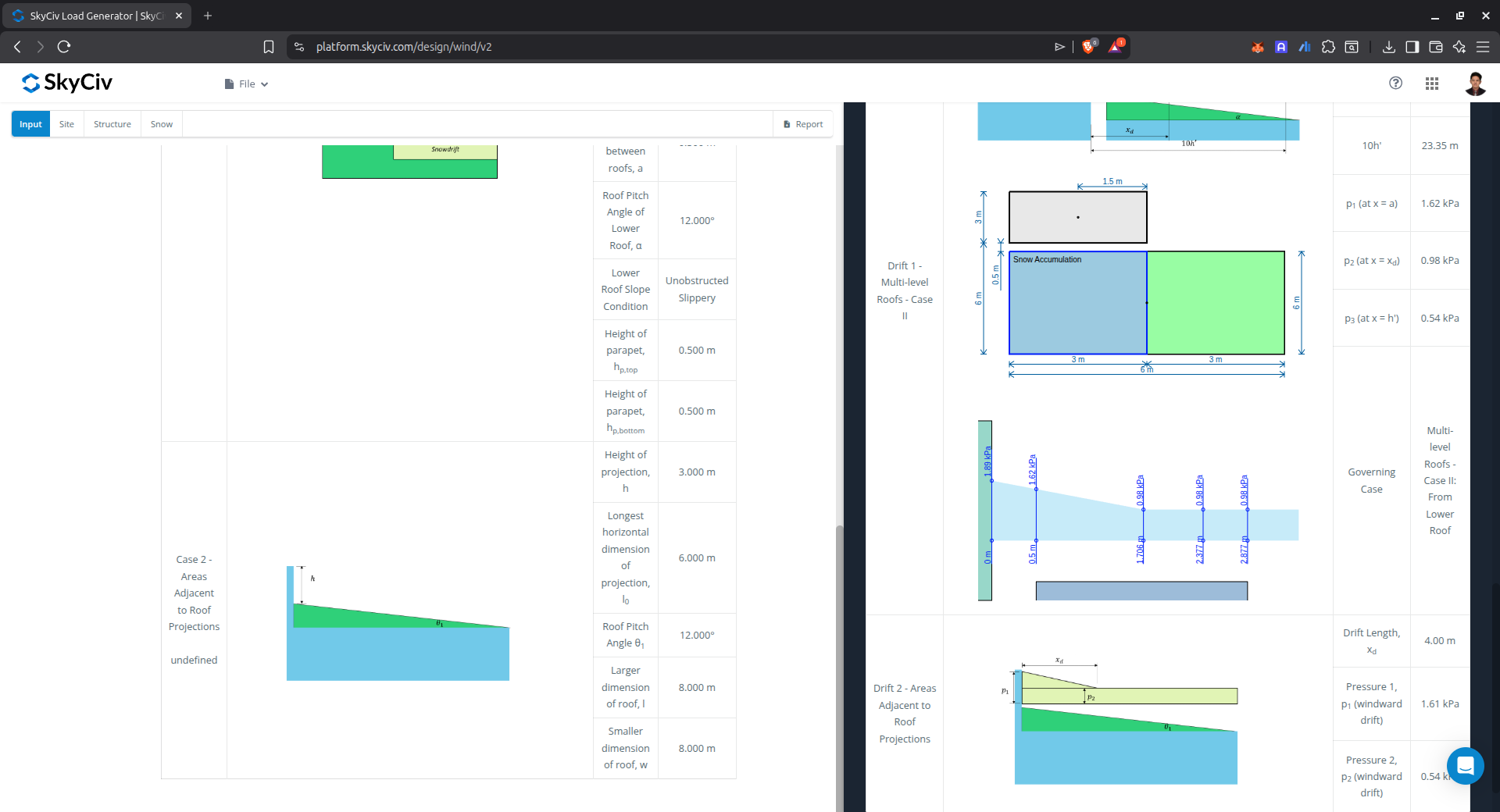
Figure 12. Unbalanced snow load results.
Detailed Calculation
The detailed snow load calculations can be accessed only by Professional account users and those who purchased the standalone load generator module. All the parameters and assumptions used in the calculation are displayed on the report to make it transparent to the user. You can download a sample detailed calculation thru the following links:
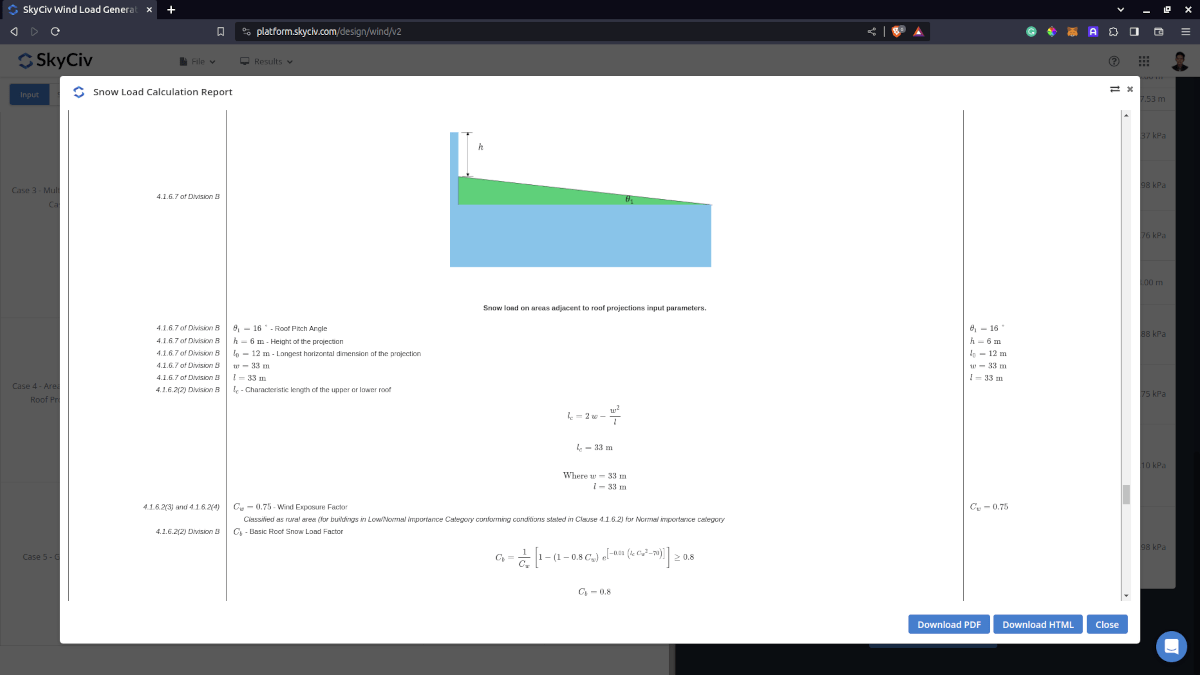
For additional resources, you can use these links for reference:


