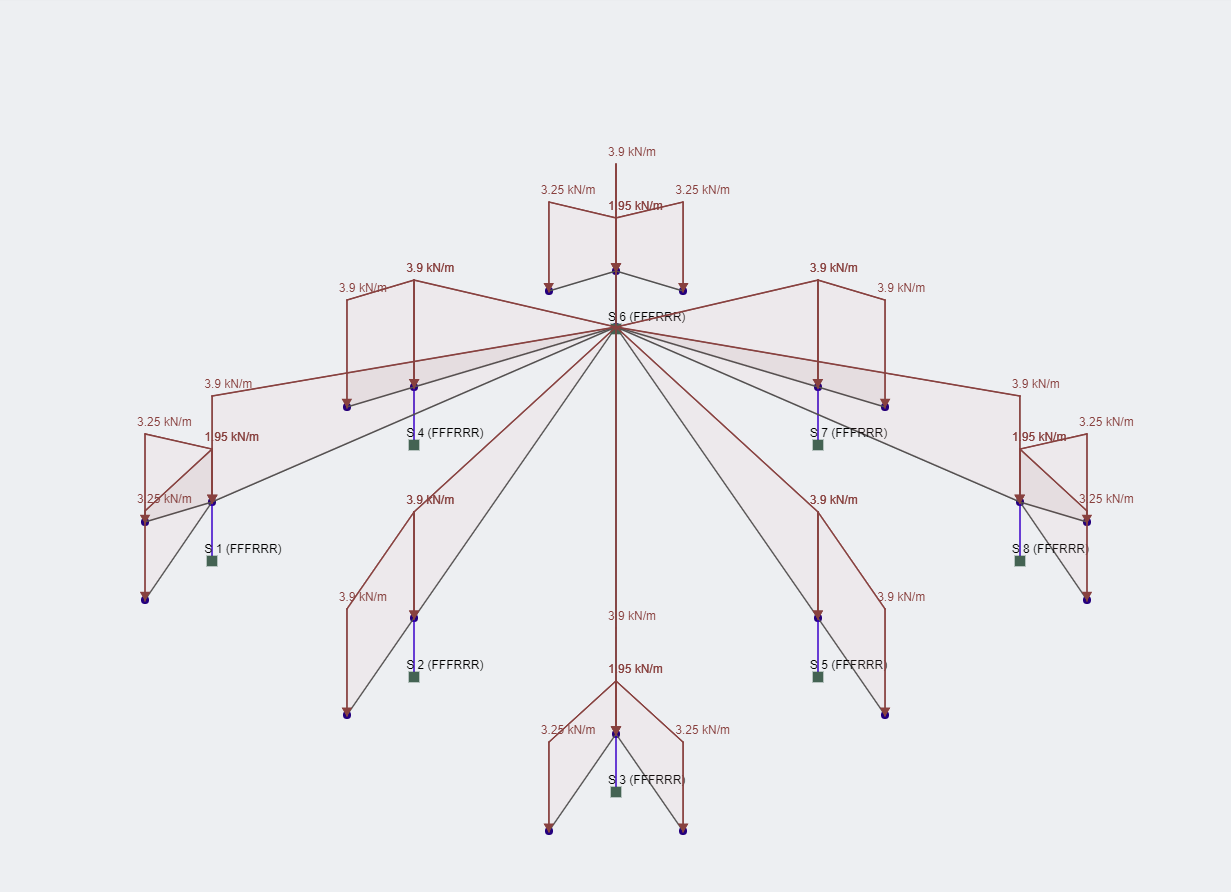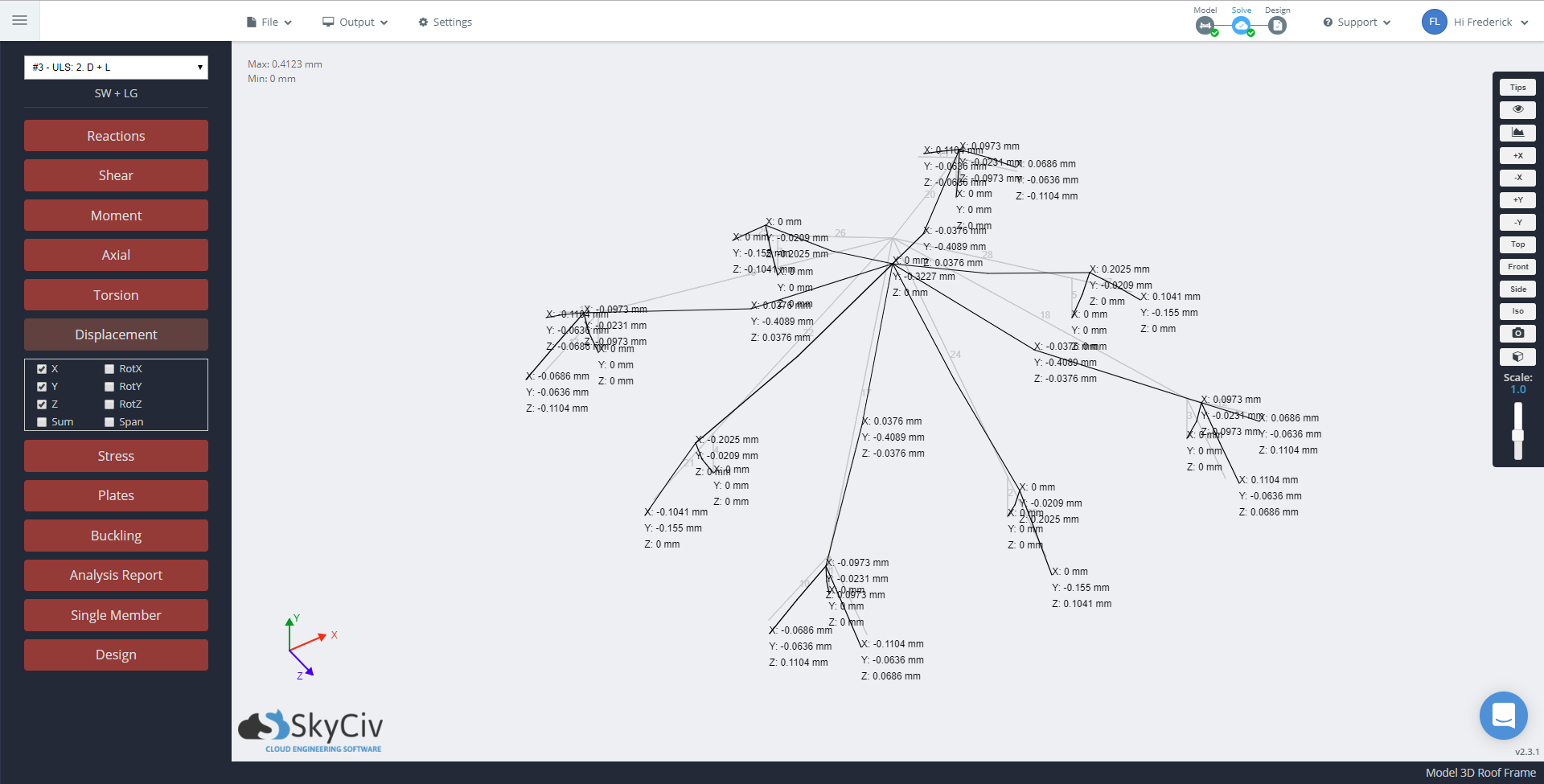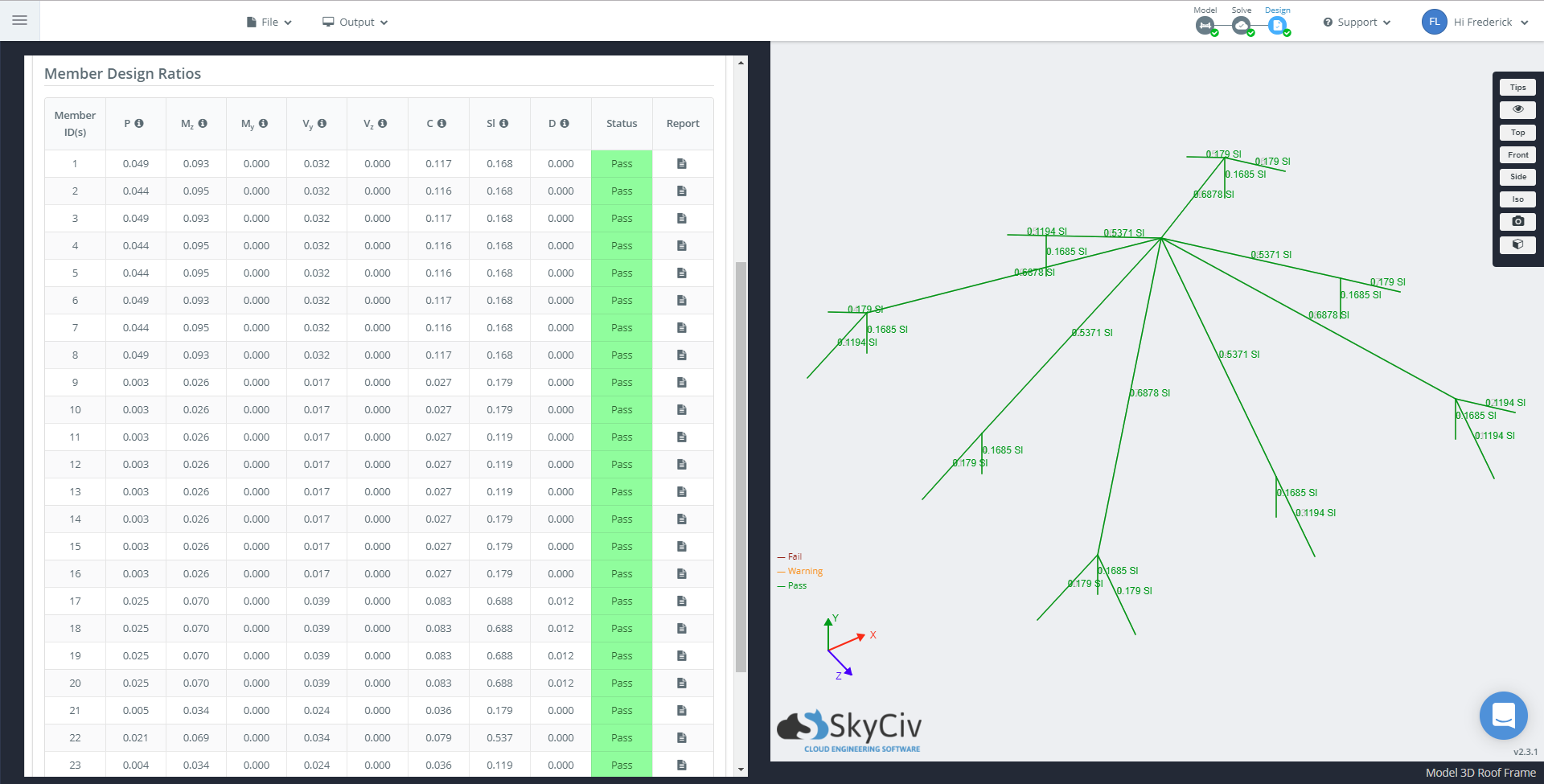サンプルモデル 3D 屋根フレーム

概要概要
このテスト ケースの目的は、3D フレームの解析結果の一部を検証することです。, 具体的には:
- 偏向
- 力/モーメント
- 線形分析
構造 3D の結果をサードパーティの解析ソフトウェアと比較しました.
評価ポイント: 3
タイプを解く: 線形分析
モデル設定
構造は 29 ノードです, 28-メンバータワー, 主に固定接続です, 一連のピン留めされたサポートによって支えられています. タワーは、主要な支持要素の 6.35 mm x 6.35 mm セクションで構成されています。, および Web メンバー用の 1.5875mm x 1.5875mm セクション. 各セクションは 2 つの異なるカスタム マテリアルで構成されています.
分析結果
| 結果 | ロケーション | SkyCiv | 第三者 | 差 |
|---|---|---|---|---|
| モーメントZ | メンバー 17, 開始ノード | -5.4670 kN-m | -5.4726 kN-m | 0.10% |
| せん断Y | メンバー 23, エンドノード | -4.3390 kN | -4.3390 kN | 0.00% |
| 反応Y | ノード 9 | 16.03 kN | 16.05 kN | -0.12% |
| たわみX | ノード 6 | -0.0973 んん | -0.0974 んん | -0.10% |
| たわみY | ノード 15 | -0.3227 んん | -0.3229 んん | -0.06% |
| たわみZ | ノード 4 | 0.1104 んん | 0.1094 んん | 0.91% |

設計結果
| 結果 | ロケーション | SkyCiv | 第三者 | 差 |
|---|---|---|---|---|
| モーメント容量UR | メンバー 1 (K=1.0) | 0.093 | 0.093 | 0.00% |
| せん断耐力 UR | メンバー 17 (K=1.0) | 0.039 | 0.039 | 0.00% |
| 複合アキシャル | メンバー 22 (K=1.0) | 0.079 | 0.079 | 0.00% |
| 複合アキシャル | メンバー 14 (K=1.0) | 0.027 | 0.027 | 0.00% |

SkyCiv 無料フレーム計算機
SkyCiv 無料 構造フレーム計算機 2D フレーム構造の曲げモーメントとせん断力の図を生成して検索します。. 無料版では、最大でフレームを入力できます 3 2Dフレーム解析のために点荷重とモーメントが適用されたメンバー. 電卓を試してみるか、今すぐ無料でサインアップしてソフトウェアを使い始めてください!


