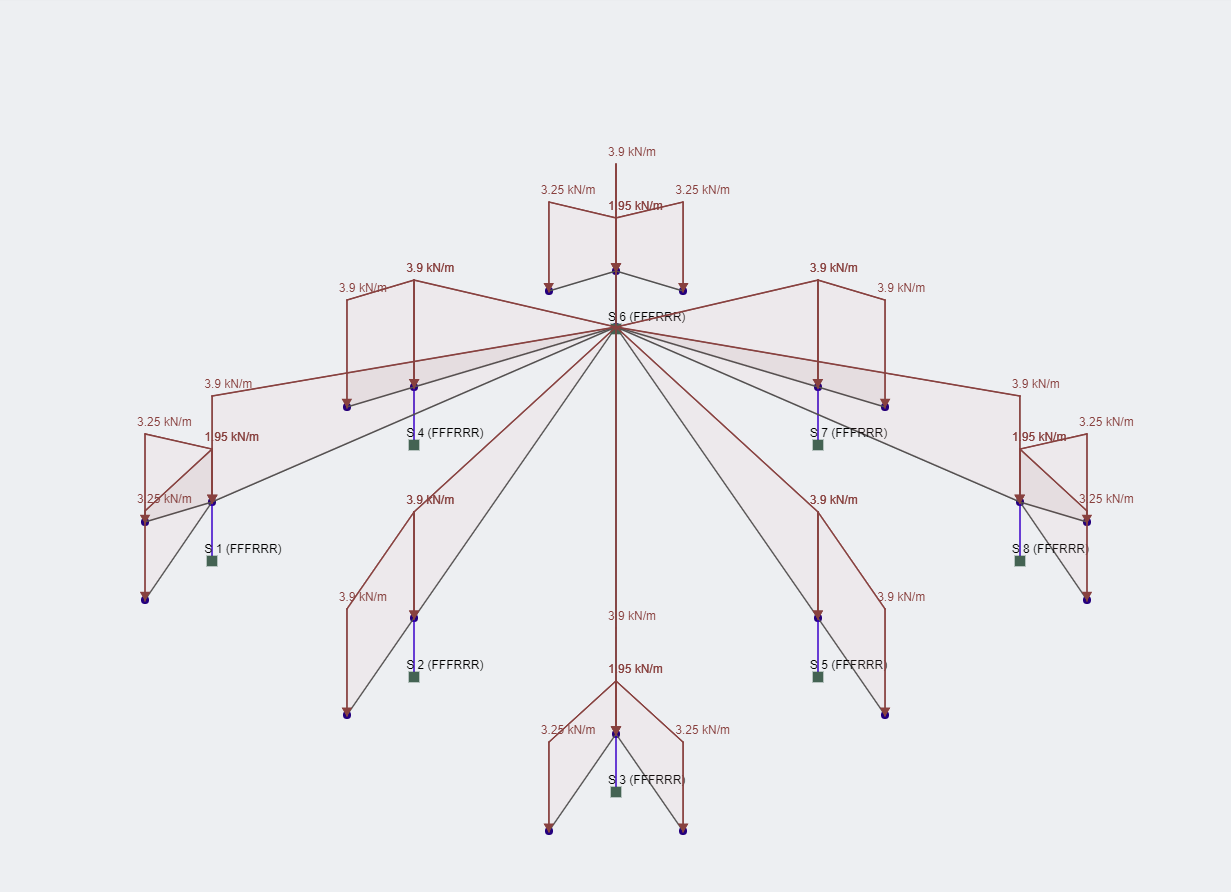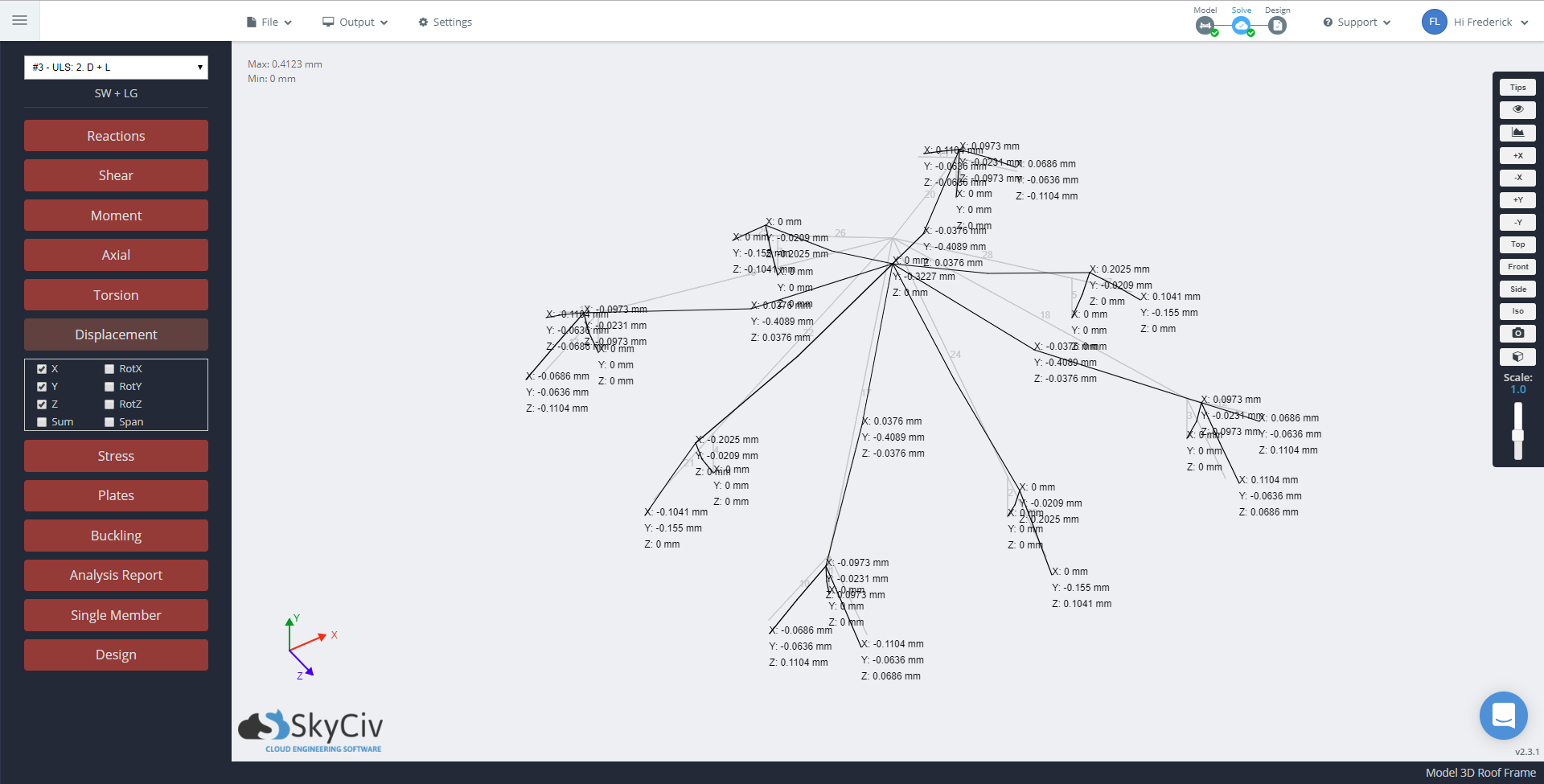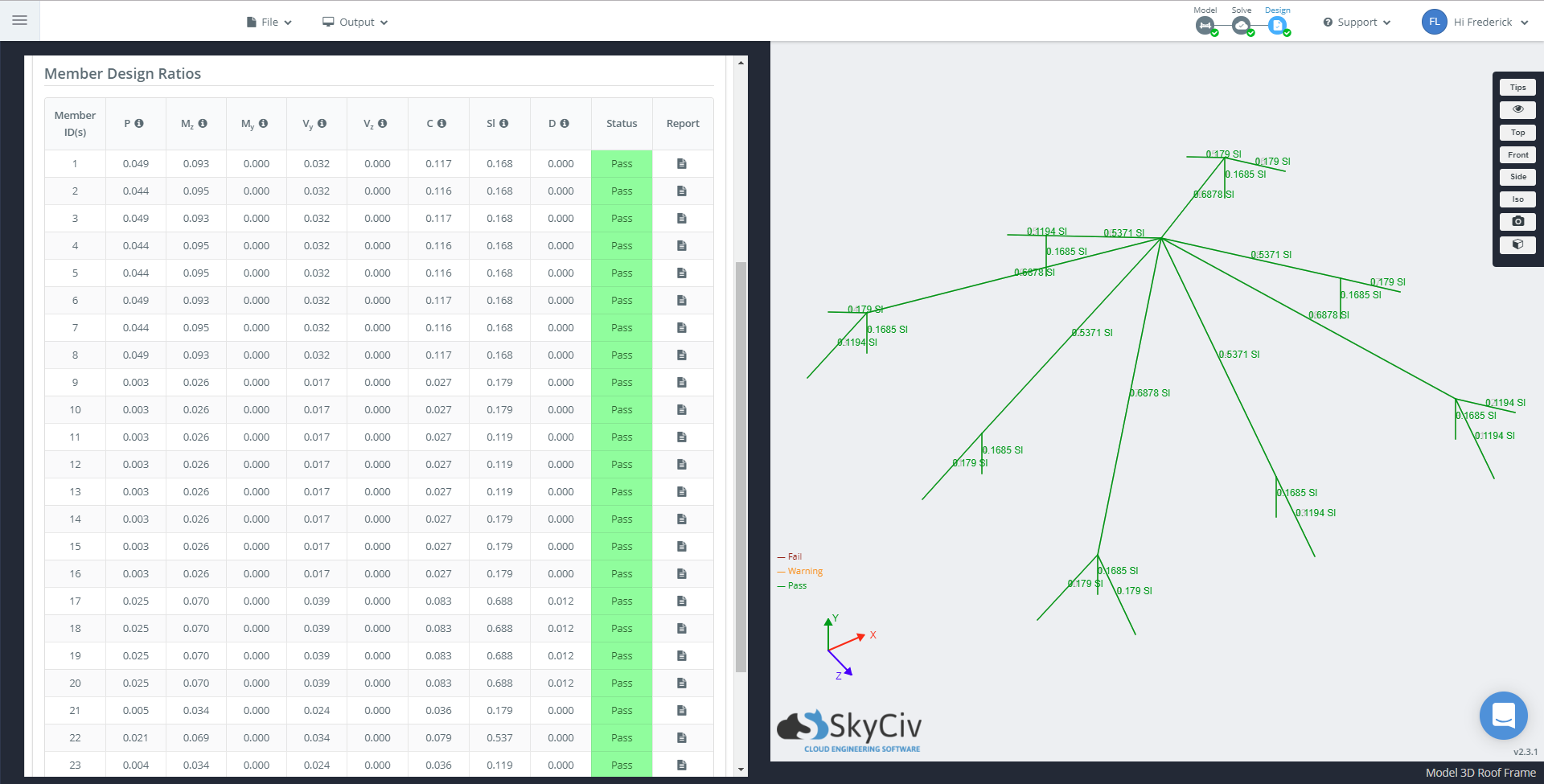Δείγμα μοντέλου 3D πλαισίου οροφής

ΣΦΑΙΡΙΚΗ ΕΙΚΟΝΑ
Ο σκοπός αυτής της δοκιμαστικής περίπτωσης είναι να επικυρώσει ορισμένα από τα αποτελέσματα ανάλυσης ενός τρισδιάστατου πλαισίου, ΕΙΔΙΚΑ:
- Εκτροπή
- Δυνάμεις/Στιγμές
- Γραμμική Ανάλυση
Τα αποτελέσματα του Structural 3D συγκρίθηκαν με ένα λογισμικό ανάλυσης τρίτου μέρους.
Σημεία αξιολόγησης: 3
Τύπος επίλυσης: Γραμμική Ανάλυση
Ρύθμιση μοντέλου
Η δομή είναι ένας κόμβος 29, 28-πύργος μέλους, που είναι κατά κύριο λόγο σταθερές συνδέσεις, υποστηρίζεται από μια σειρά καρφιτσωμένων στηρίξεων. Ο πύργος αποτελείται από τμήμα 6,35mm x 6,35mm για τα κύρια στοιχεία στήριξης, και ένα τμήμα 1,5875mm x 1,5875mm για τα μέλη web. Κάθε τμήμα αποτελείται από δύο διαφορετικά προσαρμοσμένα υλικά.
Αποτελέσματα ανάλυσης
| Αποτέλεσμα | Τοποθεσία | SkyCiv | Τρίτο μέρος | Διαφορά |
|---|---|---|---|---|
| Η στιγμή Ζ | Μέλος 17, Έναρξη Κόμβου | -5.4670 kN-m | -5.4726 kN-m | 0.10% |
| Διάτμηση Υ | Μέλος 23, Τελικός κόμβος | -4.3390 ΚΝ | -4.3390 ΚΝ | 0.00% |
| Αντίδραση Υ | Κόμβος 9 | 16.03 ΚΝ | 16.05 ΚΝ | -0.12% |
| Εκτροπή Χ | Κόμβος 6 | -0.0973 χιλ | -0.0974 χιλ | -0.10% |
| Εκτροπή Υ | Κόμβος 15 | -0.3227 χιλ | -0.3229 χιλ | -0.06% |
| Εκτροπή Ζ | Κόμβος 4 | 0.1104 χιλ | 0.1094 χιλ | 0.91% |

Αποτελέσματα σχεδιασμού
| Αποτέλεσμα | Τοποθεσία | SkyCiv | Τρίτο μέρος | Διαφορά |
|---|---|---|---|---|
| Χωρητικότητα ροπής UR | Μέλος 1 (Κ=1,0) | 0.093 | 0.093 | 0.00% |
| Διατμητική ικανότητα UR | Μέλος 17 (Κ=1,0) | 0.039 | 0.039 | 0.00% |
| Συνδυασμένη Αξονική | Μέλος 22 (Κ=1,0) | 0.079 | 0.079 | 0.00% |
| Συνδυασμένη Αξονική | Μέλος 14 (Κ=1,0) | 0.027 | 0.027 | 0.00% |

SkyCiv Δωρεάν Υπολογιστής καρέ
SkyCiv ΔΩΡΕΑΝ Υπολογιστής δομικού πλαισίου θα δημιουργήσει και θα βρει τα διαγράμματα ροπής κάμψης και διατμητικής δύναμης μιας δισδιάστατης δομής πλαισίου. Η δωρεάν έκδοση σάς επιτρέπει να εισάγετε καρέ με μέγιστο 3 μέλη με εφαρμοσμένα φορτία σημείου και ροπές για ανάλυση 2D πλαισίου. Δοκιμάστε την αριθμομηχανή ή εγγραφείτε δωρεάν σήμερα για να ξεκινήσετε με το λογισμικό!


