Πώς να εισαγάγετε ένα αρχείο DWG σε λογισμικό ανάλυσης δομής
Το DWG είναι πολύ κοινό δυάδικος μορφή αρχείου σχεδίασης από το Autodesk. Είναι μια δύσκολη μορφή αρχείου για επεξεργασία από το λογισμικό ανάλυσης, δεδομένου ότι τα δεδομένα είναι πολύ διαφορετικά. Τα αρχεία DWG περιέχουν πληροφορίες γραμμών, σημεία και κείμενο – ενώ το λογισμικό ανάλυσης χρειάζεται πρωτίστως δομικό μέλος, πληροφορίες τομής και κόμβου προκειμένου να πραγματοποιηθεί μια σωστή ανάλυση πεπερασμένων στοιχείων.
Ωστόσο, πηγαίνοντας από ένα 2D σχέδιο (σε μορφή DWG) σε ένα μοντέλο ανάλυσης είναι μια πολύ κοινή διαδικασία για τους δομικούς μηχανικούς, Έτσι, η SkyCiv έχει δημιουργήσει ορισμένες λειτουργίες για να βοηθήσει τους μηχανικούς να περάσουν από το DWG στην Ανάλυση με μερικά απλά βήματα. Σε αυτόν τον οδηγό, we’ll walk you through how you can import DWG models into SkyCiv Structural 3D. Σημείωση: θα χρειαστείτε πρόσβαση στο SkyCiv Professional για να χρησιμοποιήσετε αυτήν τη δυνατότητα.
Βήμα 1: Εισαγάγετε το αρχείο DWG
You can do this by clicking Αρχείο – Εισαγωγή – DWG ή απλά σύροντας και αποθέτοντας το αρχείο DWG στο λογισμικό:
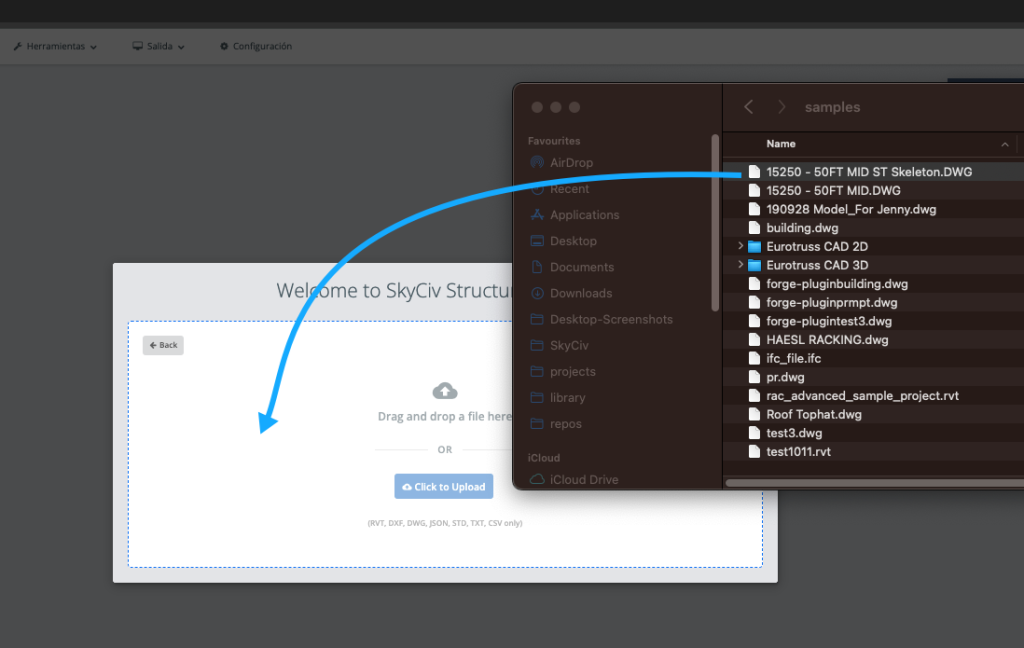
Κατά τη διάρκεια αυτής της διαδικασίας, SkyCiv will upload your file and process it using Autodesks’s Forge API. Αυτό μπορεί να διαρκέσει ένα λεπτό ενώ διαβάζει και επεξεργάζεται το αρχείο σας για να προετοιμαστεί για το βήμα 2.
Βήμα 2: Εκκινήστε το SkyCiv Tracing Tool
Μόλις εμφανιστεί το DWG σας, you’ll also see a bottom toolbar which shows the SkyCiv logo:
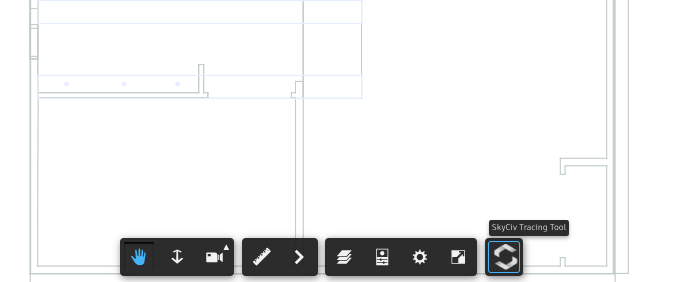
Μόλις κάνετε κλικ σε αυτό, you’ll see a left panel appear and the cursor tool will change to a markup tool. Μπορείτε τώρα να αρχίσετε να επισημαίνετε το μοντέλο σας κουμπώνοντας στις γραμμές:
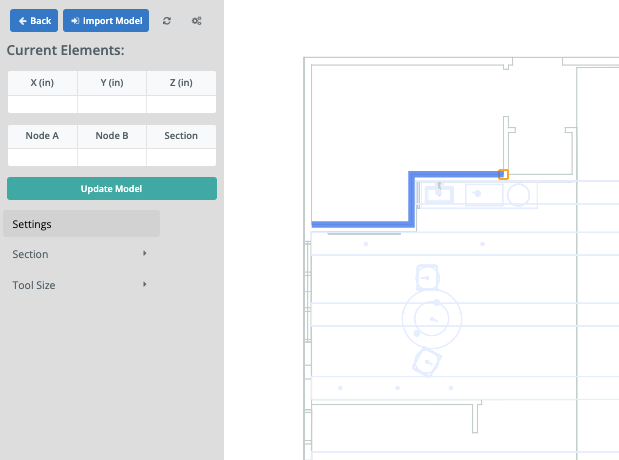
It’s helpful to know the following shortcuts:
- Κάντε διπλό κλικ για να τερματίσετε το στοιχείο
- Esc κλειδί θα ακυρώσει το μέλος
- Μόλις προστεθεί ένα μέλος, you can click to select and then hit Διαγράφω για να αφαιρέσετε
- Εάν οι γραμμές σχεδίασης είναι πολύ λεπτές, you can change the Μέγεθος εργαλείου για να βοηθήσετε στην οπτικοποίηση των ιχνοστοιχείων σας
- Αλλάξτε τους αριθμούς αναγνωριστικού ενότητας για να προσθέσετε άλλες ενότητες (που θα εμφανιστούν σε διαφορετικά χρώματα)
- Μετακινήστε το ποντίκι σας προς τα μέσα ή προς τα έξω για μεγέθυνση, διευκολύνει τη διαδικασία ανίχνευσης
Βήμα 3: Εξαγωγή δεδομένων από το σχέδιο στον πίνακα
Your current members and nodes will appear on the left tables under Current Elements. Για να τραβήξετε τις πληροφορίες από το δεξί σας πλαίσιο (το γραφικό περιβάλλον σχεδίασης) σε αυτούς τους πίνακες, simply click the teal Ενημέρωση πινάκων κουμπί. This will also handle duplicate nodes within some tolerance to ensure you’re importing accurate information.
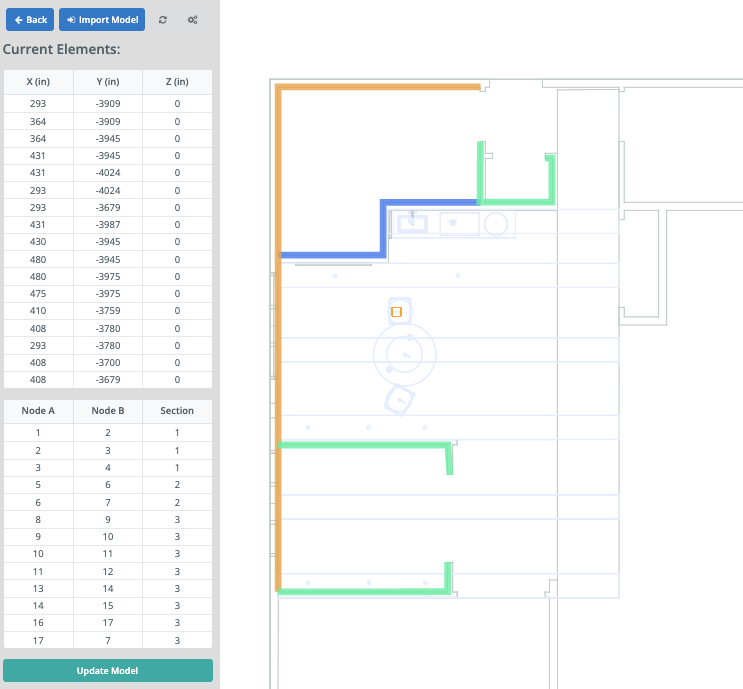
Once you’re happy with the data coming through on the tabes, click the blue Εισαγωγή μοντέλου για να φέρει αυτά τα στοιχεία στο Structural 3D:
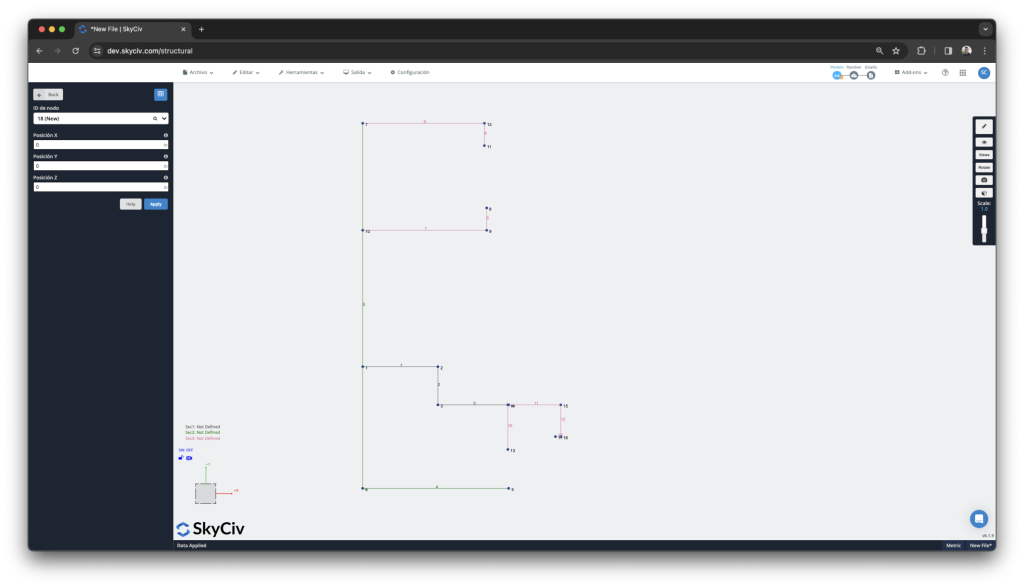
Το μοντέλο σας εισάγεται τώρα με τα καθορισμένα αναγνωριστικά ενότητας. Μπορείτε τώρα να αρχίσετε να ορίζετε τις ιδιότητες διατομής, εφαρμόζοντας φορτία και ορίζοντας οριακές συνθήκες. We also recommend running a quick Μοντέλο επισκευής για να καταγράψετε τυχόν τυχαία ή εσφαλμένα στοιχεία (για παράδειγμα δύο μέλη που δεν συνδέονται, όταν είναι πραγματικά κοντά).
Μπορείτε επίσης να επιστρέψετε στο σχέδιο κάνοντας κλικ Αρχείο – Εισαγωγή – DWG πάλι, Το μοντέλο και τα στοιχεία γραμμής σας θα βρίσκονται ακριβώς εκεί που τα αφήσατε!
Ελπίζουμε ότι αυτό σας εξοικονομεί χρόνο από το DWG στα μοντέλα ανάλυσης δομής!

