本文讨论两个钢筋混凝土板设计示例, 包括单向和双向弯曲. 主要目标是比较手工计算和 SkyCiv 板设计模块之间获得的结果. 我们将使用欧洲规范 2 用于钢筋混凝土结构.
建筑规范在定义板的典型案例时有类似的方法. 如果您想了解更多有关此主题的信息, 我们建议您阅读以下有关楼板设计的文章 ACI 平板设计示例和与 SkyCiv 的比较 和 澳大利亚标准 AS3600 楼板设计实例及与 SkyCiv 的比较
单向板设计示例
第一个要分析的案例是一座小型单层建筑 (数字 1, 数字 2) 其平板行为被描述为单向.
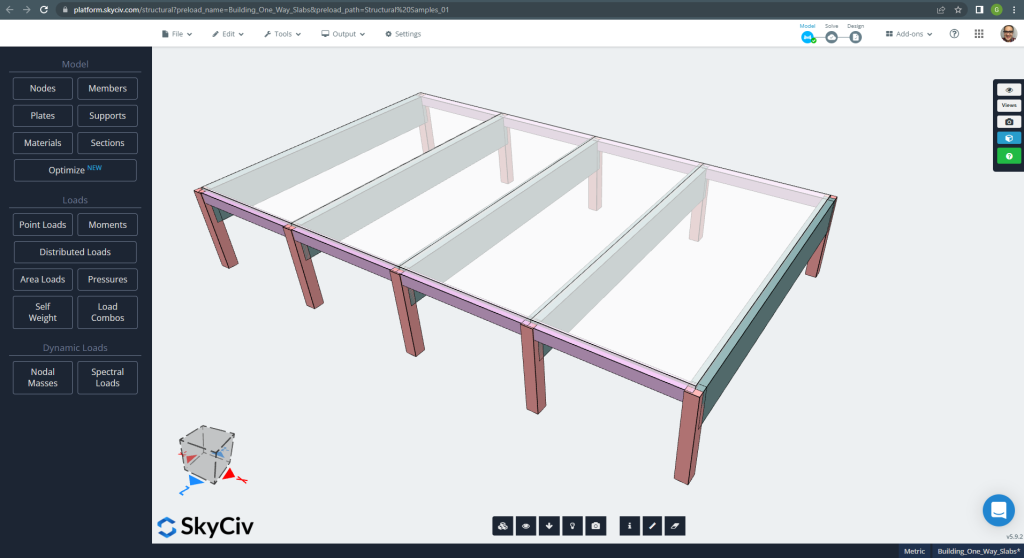
数字 1. 小型建筑中的单向板示例. (结构3D, SkyCiv 云工程).
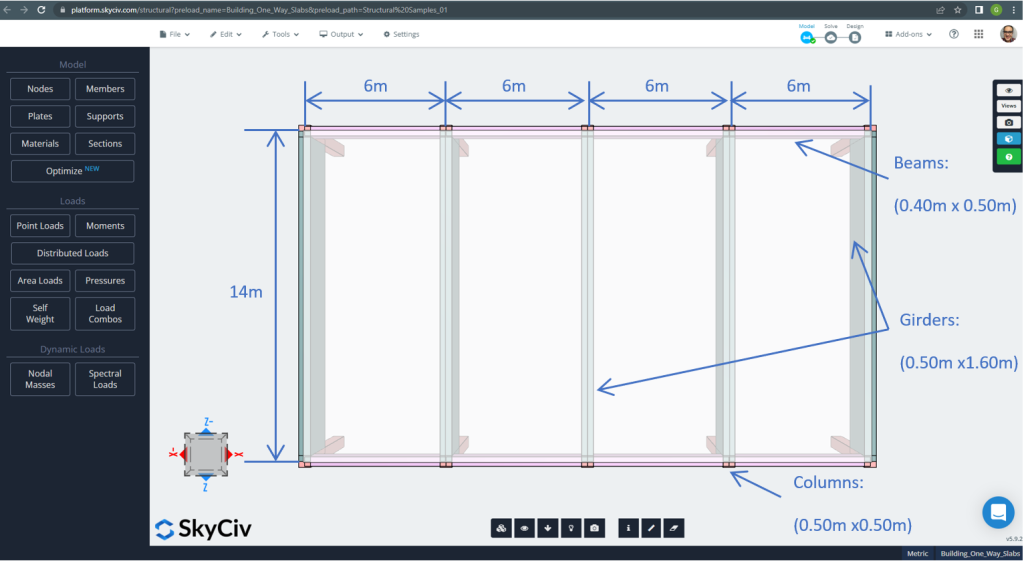
数字 2. 小型建筑中的单向板示例 (平面尺寸). (结构3D, SkyCiv 云工程).
对于平板示例, 总之, 材料, 元素属性, 和需要考虑的负载 :
- 板型分类: 一 – 方式行为 \(\压裂{L_2}{L_1} > 2 ; \压裂{14米}{6米}=2.33 > 2.00 \) 好的!
- 建筑占用: 住宅用途
- 板坯厚度 \(t_{平板}=0.25m)
- 钢筋混凝土密度 \(\罗_w = 25 \压裂{千牛}{米^3}\)
- 混凝土特性抗压强度 28 天 (C25\30) \(妈的= 25 兆帕 \)
- 板坯自重 \(死亡 = rho_w times t_{平板} = 25 \压裂{千牛}{米^3} \乘以 0.25m = 6.25 \压裂 {千牛}{米^2}\)
- 超载恒载 \(标准差= 3.0 \压裂 {千牛}{米^2}\)
- 活荷载 \(L = 2.0 \压裂 {千牛}{米^2}\)
根据 EN-2 进行手工计算
在这个部分, 我们将参考欧洲规范标准计算所需的钢筋. 我们首先获得由板的单一宽度条带执行的总因子弯矩.
- 恒载, \(g = (3.0 + 6.25) \压裂{千牛}{米^2} \次 1 m = 9.25 \压裂{千牛}{米}\)
- 活荷载, \(q = (2.0) \压裂{千牛}{米^2} \次 1 m = 2.0 \压裂{千牛}{米}\)
- 极限载荷, \(Fd = 1.35\times g + 1.5\乘以 q = (1.35\次 9.25 + 1.5\次 2.0)\压裂{千牛}{米} =15.5 \frac{千牛}{米} \)
获取钢筋面积前, 我们必须检查跨度有效深度比. 两个主要案例:
| 结构体系 | 基本跨有效深比 | ||
|---|---|---|---|
| 结构系统系数 K | 混凝土高应力 %(\(\罗 = 1.5 )\) | 混凝土轻微受力 %(\(\罗 = 0.5 )\) | |
| 1. 连续梁或单向连续板或在一侧长边上连续的双向板的端跨 | 1.3 | 18 | 26 |
| 2. 连续梁或单向或双向跨板的内跨 | 1.5 | 20 | 30 |
最关键的情况是第一个情况, 所以, 我们选择一个比例 26.
- \(t_{分}= 分数{大号}{我知道}+cover+0.5\dot bar_{直径}= 分数{6米}{26}+0.025m+0.5\times 12mm=0.26m \) 〜 \(0.25米). 整体厚度还是足够的, 好的!
现在, 是时候使用该工作台来处理单向连续板了:
| 结束支撑条件 | 首先是内部支撑 | 位于内部跨度的中间 | 在内部支撑处 | ||||
|---|---|---|---|---|---|---|---|
| 固定 | 连续 | ||||||
| 外支撑 | 靠近端跨中部 | 结束支持 | 端跨 | ||||
| 时刻 | 0 | 0.086FL | – | 0.075FL | – | 0.063FL | – |
| 0.04FL | 0.086FL | 0.063FL | |||||
| 剪力 | 0.4F | – | – | – | |||
| 0.46F | 0.6F | 0.5F | |||||
在哪里:
- L 是有效跨度
- F是跨度内的总极限荷载 (1.35Gk + 1.5Qk; Gk 是静载荷,Qk 是活载荷, 分别)
仅解释一种情况 (连续末端支撑) 其余部分如下表所示.
- \(F=Fd\times L = 15.5 \压裂{千牛}{米} \乘以 6m = 93.0 千牛 \)
- \(M=0.04FL=0.04 \times 93.0 kN \times 6m= -22.32{千牛}{米}\)
- \(d = 230 毫米 \)
- \(K=\frac{m}{{b}{d^2}{F_{钢底板设计欧洲规范}}}= 分数{22.32\乘以 10^6 {ñ}{毫米}}{{1000毫米}\次{(230 毫米)^ 2}\次 {25 \压裂{ñ}{毫米^2}}}=0.016877\)
- \(l_a = 0.95 \)
- \(z=l_a \times d = 0.95\times 230mm = 218.50 mm\)
- \(A_s = frac{m}{{0.87}{F_{yk}}{与}}= 分数{22.32\乘以 10^6 {ñ}{毫米}}{0.87\次 500 {ñ}{毫米^2} \次 {218.50毫米} = 234.83 毫米^2 }\)
- \(一个_{s,分}=0.0013{b}{d}=0.0013\times 1000mm \times 230 mm =299 mm^2\)
- \(一个_{圣}=最大(作为, 一个_{s,分}) = 最大值(234.83, 299) 毫米^2 = 299 毫米^2 \)
| 片刻 | 外部负左 | 外部积极 | 外部负权 | 内部负左 | 内部积极 | 内部负权 |
|---|---|---|---|---|---|---|
| M值, 千牛·米 | 22.32 | 35.15 | 41.85 | 48.00 | 35.15 | 35.15 |
| ķ | 0.0168 | 0.0266 | 0.03164 | 0.0362 | 0.0266 | 0.0266 |
| 与, 毫米 | 218.50 | 218.50 | 218.50 | 218.50 | 218.50 | 218.50 |
| \(作为, mm^2\) | 234.83 | 369.815 | 440.31 | 505.011 | 369.815 | 369.815 |
| \(一个_{s,分},mm^2\) | 299.00 | 299.00 | 299.00 | 299.00 | 299.00 | 299.00 |
| \(一个_{圣} {毫米^2}\) | 299.00 | 369.815 | 440.31 | 505.011 | 369.815 | 369.815 |
下一步是使用 SkyCiv 中的板设计模块计算钢筋钢筋. 请, 继续阅读以下部分!.
如果你是 SkyCiv 的新手, 自行注册并测试软件!
SkyCiv S3D 板设计模块结果
本节涉及获取钢筋面积,但仅使用软件, 的 板材设计模块. 以简洁的方式, 我们只会通过图像展示结果或重要信息.
在分析模型之前, 我们必须定义板网格尺寸. 一些参考资料 (2) 推荐的壳单元尺寸为 1/6 短跨度或 1/8 长跨度的, 其中较短的一个. 遵循这个值, 我们有 \(\压裂{L2}{6}= 分数{6米}{6} = 1 米 \) 要么 \(\压裂{L1}{8}= 分数{14米}{8}=1.75m \); 我们以 1m 作为最大推荐尺寸,并采用 0.50m 的网格尺寸.
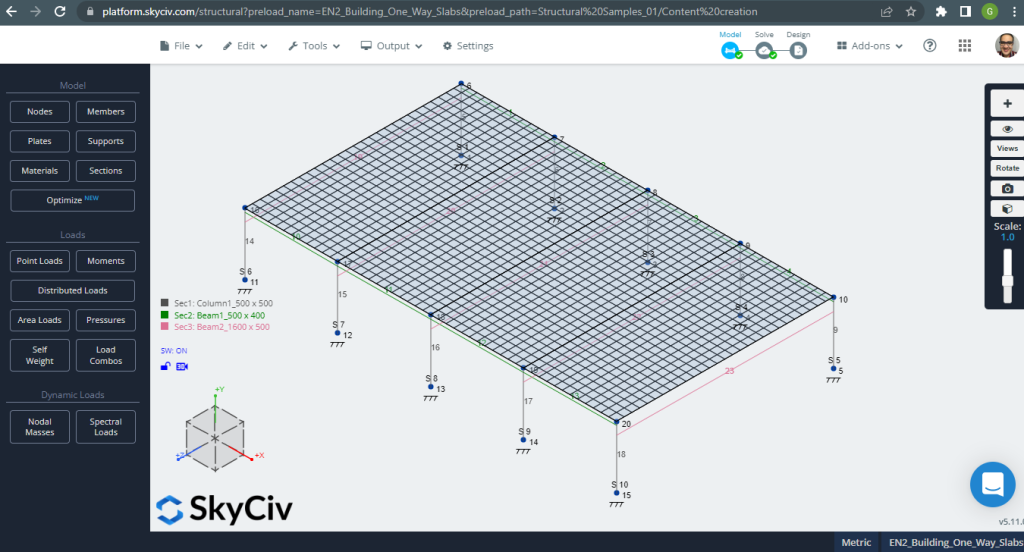
数字 3. 板网状. (结构3D, SkyCiv 云工程).
一旦我们改进了分析结构模型, 我们进行线性弹性分析. 设计楼板时, 我们必须检查垂直位移是否小于代码允许的最大值. EUROCODE 2 建立了最大可维修性垂直位移 \(\压裂{大号}{250}= 分数{6000毫米}{250}=24.0 mm\).
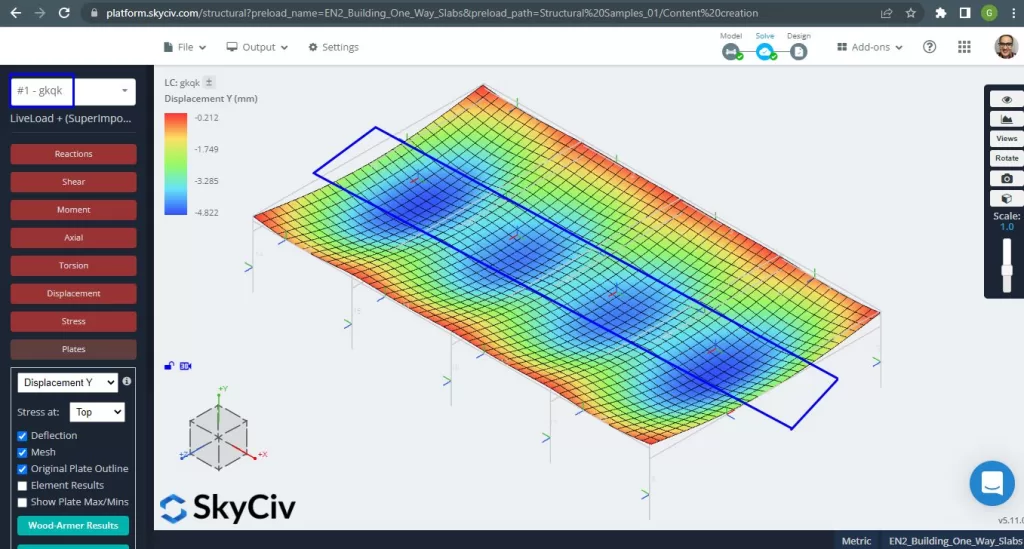
数字 4. 垂直位移, 跨度中心处的最大值. (结构3D, SkyCiv 云工程).
将最大垂直位移与规范参考值进行比较, 板的刚度足够. \(4.822 毫米 < 24.00mm\).
板跨度中的最大力矩位于中心,负力矩位于外部和内部支撑处. 让我们在下图中查看这些时刻值.
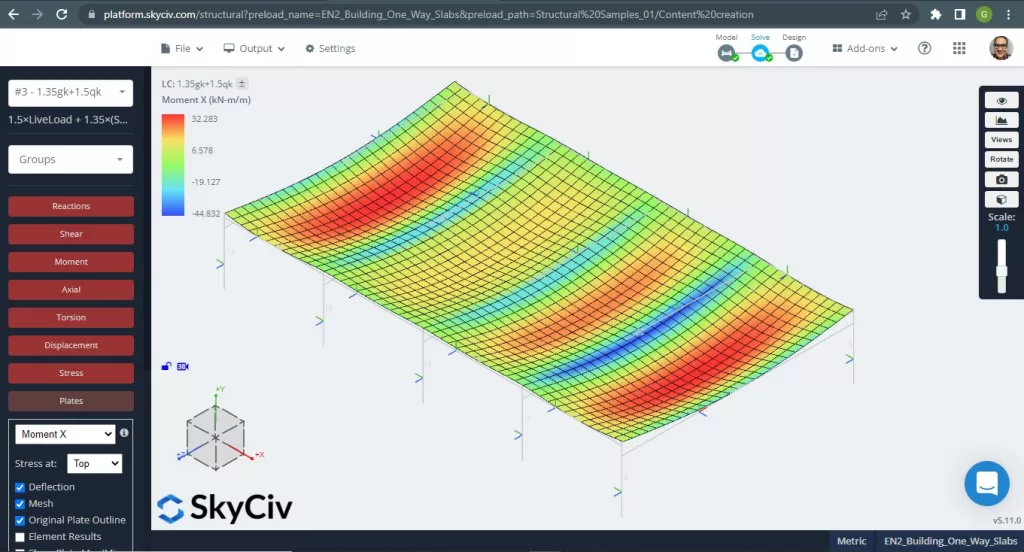
数字 5. X方向弯矩. (结构3D, SkyCiv 云工程).
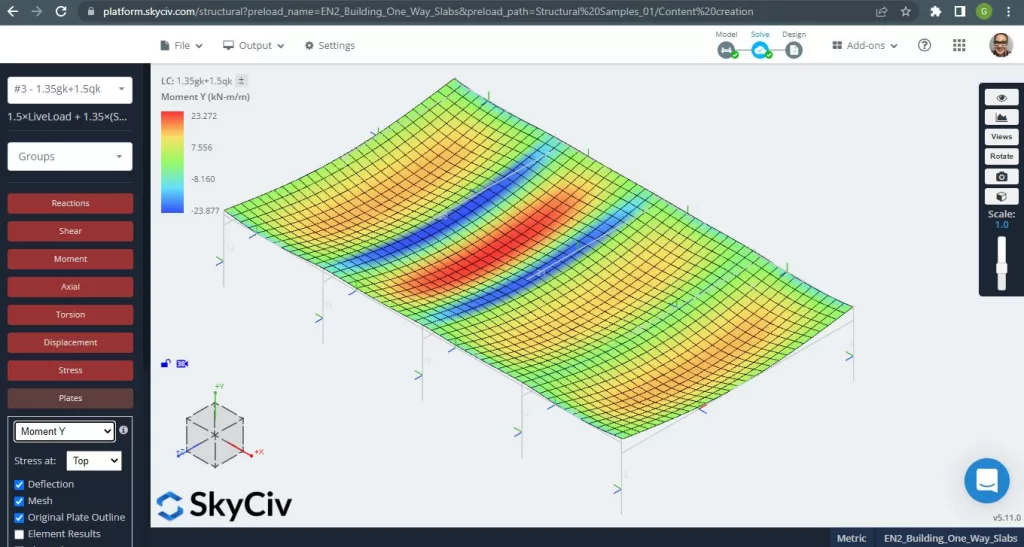
数字 6. Y方向弯矩. (结构3D, SkyCiv 云工程).
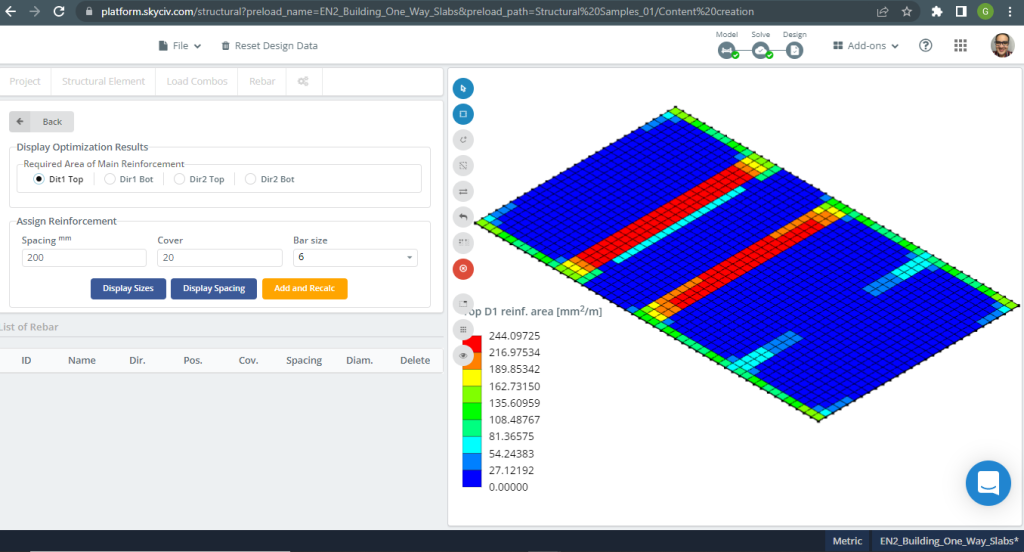
数字 7. 顶部 X 方向的钢筋. (结构3D, SkyCiv 云工程).
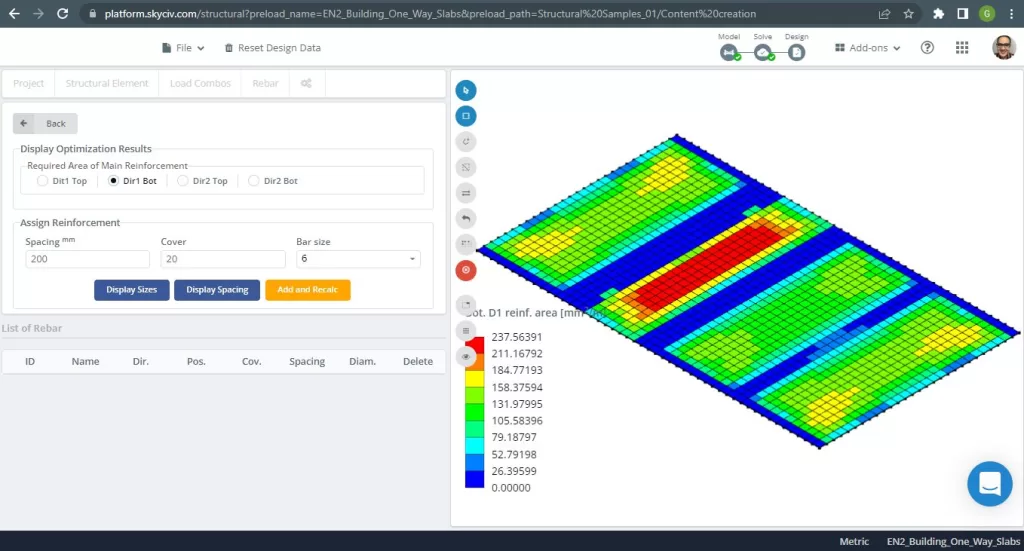
数字 8. 底部 X 方向钢筋. (结构3D, SkyCiv 云工程).
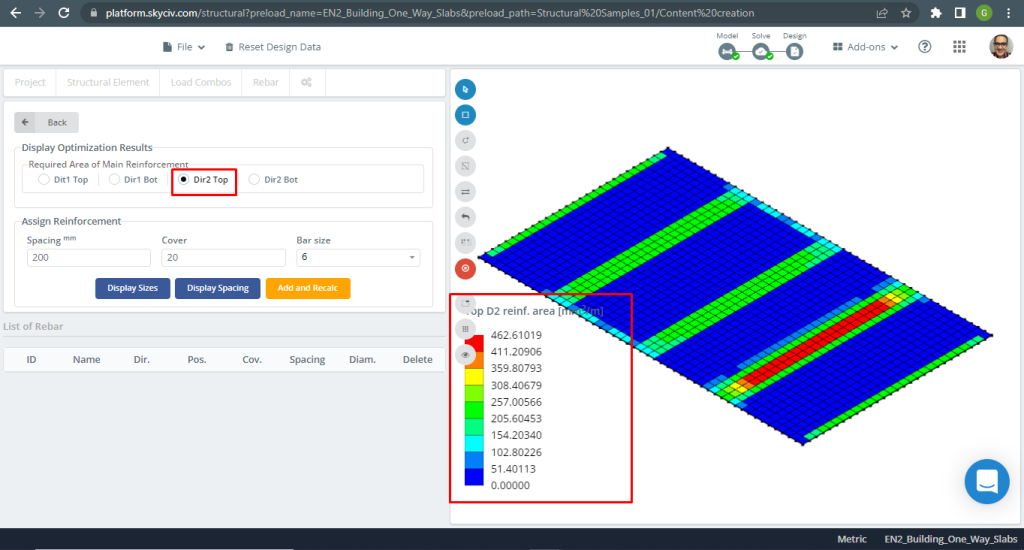
数字 9. 顶部 Y 方向钢筋. (结构3D, SkyCiv 云工程).
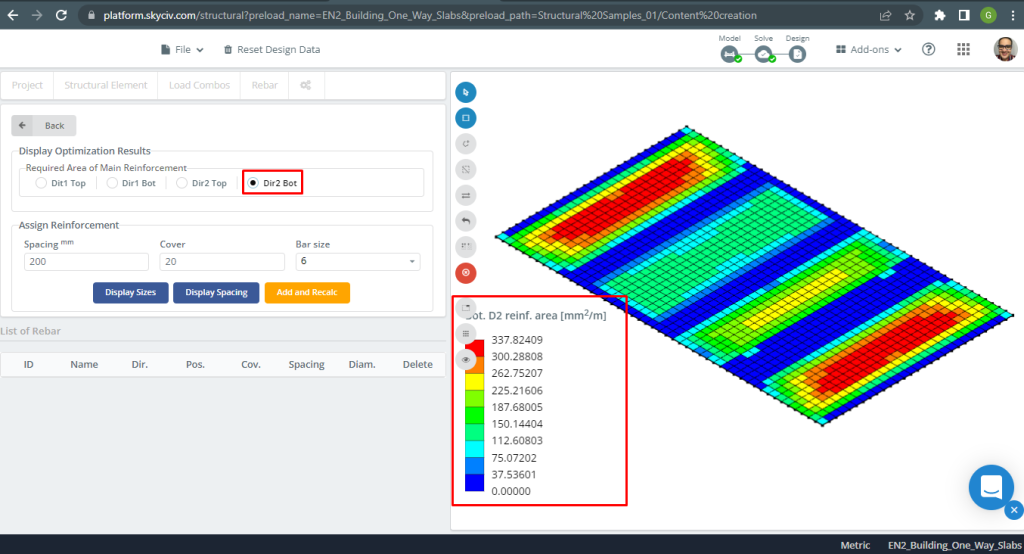
数字 10. 底部Y方向钢筋. (结构3D, SkyCiv 云工程).
结果比较
此单向板设计示例的最后一步是比较通过 S3D 分析获得的钢筋面积 (局部轴 “2”) 和手工计算.
| 力矩和钢面积 | 外部负左 | 外部积极 | 外部负权 | 内部负左 | 内部积极 | 内部负权 |
|---|---|---|---|---|---|---|
| \(一个_{圣, 手算} {毫米^2}\) | 299.00 | 369.82 | 440.31 | 505.011 | 369.82 | 369.82 |
| \(一个_{圣, S3D} {毫米^2}\) | 308.41 | 337.82 | 462.61 | 462.61 | 262.75 | 308.41 |
| \(\三角洲_{差异}\) (%) | 3.051 | 8.653 | 4.820 | 8.400 | 28.95 | 16.610 |
我们可以看到数值的结果非常接近. 这意味着计算是正确的!
如果你是 SkyCiv 的新手, 自行注册并测试软件!
双向板设计示例
SkyCiv 3D 板设计模块是一款功能强大的软件,可以分析和设计您可以成像的任何类型的建筑. 对于第二个设计板示例, 我们决定运行平板系统 (数字 11).
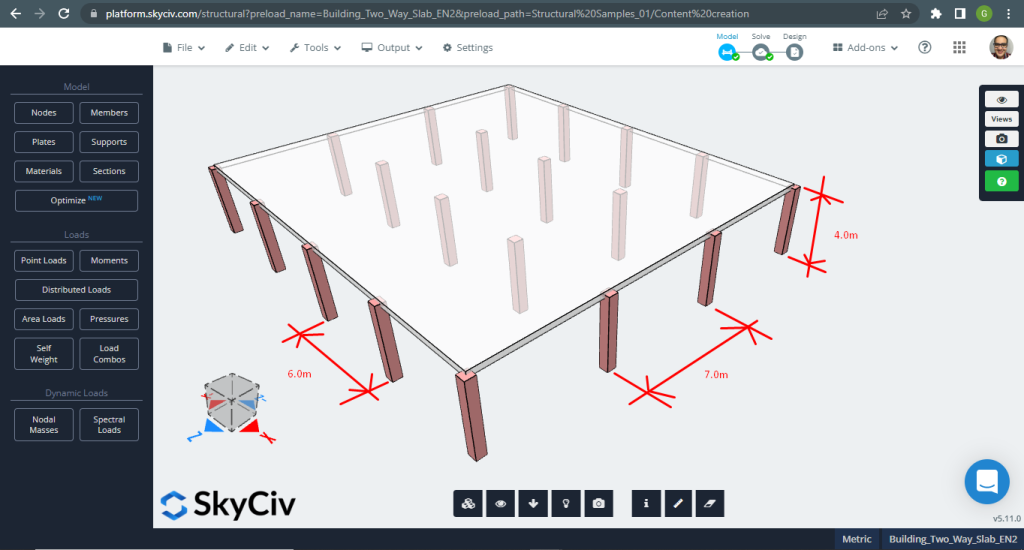
数字 11. 小型建筑中的单向板示例. (结构3D, SkyCiv 云工程).
对于平板示例, 总之, 材料, 元素属性, 和需要考虑的负载 :
- 板型分类: 二 – 方式行为 \(\压裂{L_2}{L_1} \这 2 ; \压裂{7米}{6米}=1.17 \le 2.00 \) 好的!
- 建筑占用: 住宅用途
- 板坯厚度 \(t_{平板}=0.30m\)
- 钢筋混凝土密度 \(\罗_w = 25 \压裂{千牛}{米^3}\)
- 混凝土特性抗压强度 28 天 (C25\30) \(妈的= 25 兆帕 \)
- 板坯自重 \(死亡 = rho_w times t_{平板} = 25 \压裂{千牛}{米^3} \乘以 0.30m = 7.5 \压裂 {千牛}{米^2}\)
- 超载恒载 \(标准差= 3.0 \压裂 {千牛}{米^2}\)
- 活荷载 \(L = 2.0 \压裂 {千牛}{米^2}\)
根据 EN-2 进行手工计算
第一步是定义总极限载荷:
- 恒载, \(g = (3.0 + 7.5) \压裂{千牛}{米^2} \次 7 m = 73.50 \压裂{千牛}{米}\)
- 活荷载, \(q = (2.0) \压裂{千牛}{米^2} \次 7 m = 14.00 \压裂{千牛}{米}\)
- 极限载荷, \(Fd = 1.35\times g + 1.5\乘以 q = (1.35\次 73.50 + 1.5\次 14.00)\压裂{千牛}{米} =120.225 \frac{千牛}{米} \)
用于手工计算, 该结构必须分为一系列等效的框架. 我们可以通过以下方法来达到这个目标:
- 力矩分布 (哈迪十字法) 用于框架分析.
- 计算机框架分析的刚度方法. 试试我们的 刚度矩阵计算器.
- 一种使用单向力矩系数的简化方法,调整至以下要求 (我们选择这种方法是因为分析模型的简单性):
- 横向稳定性不依赖于板柱连接 (我们不分析建筑物的横向荷载);
- 在所考虑的方向上至少有三排跨度大致相等的面板 (我们在两个主要方向都有四排和三排面板);
- 海湾尺寸超过 \(30m^2\) (我们的模型区域是 \(42m^2\)
为板示例选择的厚度大于下表中所示的耐火最大最小值.
| 标准耐火性 | 最小尺寸 (毫米) | |
|---|---|---|
| 板坯厚度, HS | 轴距, 一个 | |
| 雷伊 60 | 180 | 15 |
| 雷伊 90 | 200 | 25 |
| 雷伊 120 | 200 | 35 |
| 雷伊 240 | 200 | 50 |
在这个部分, 我们将仅开发纵向和柱条的计算 (随意计算另一个方向, 横向的, 对于中间条带). 在深入研究数字之前, 首先我们要分成条状: 中间和柱子. (有关设计条的更多详细信息, 查看这篇 SkyCiv 文章: 使用 ACI-318 设计板).
- 柱条宽度: \(6m/4 = 1.50m\)
- 中带宽度: \(7米 – 2\times 1.50m = 4.0m\)
EC2 允许根据下表在每个设计条中分配力矩
| 柱条 | 中条 | |
|---|---|---|
| 边柱负力矩 | 100% 但不超过 \(0.17{是}{d^2}{F_{钢底板设计欧洲规范}}\) | 0 |
| 内柱负力矩 | 60-80% | 40-20% |
| 跨度中的积极时刻 | 50-70% | 50-30% |
我们选择了正在分析的柱条的力矩百分比:
- 边柱负力矩: 100%.
- 内柱负力矩: 80%
- 跨度中的积极时刻: 70%
总设计带矩计算:
| 结束支撑条件 | 首先是内部支撑 | 位于内部跨度的中间 | 在内部支撑处 | ||||
|---|---|---|---|---|---|---|---|
| 固定 | 连续 | ||||||
| 外支撑 | 靠近端跨中部 | 结束支持 | 端跨 | ||||
| 时刻 | 0 | 0.086FL | – | 0.075FL | – | 0.063FL | – |
| 0.04FL | 0.086FL | 0.063FL | |||||
| 剪力 | 0.4F | – | – | – | |||
| 0.46F | 0.6F | 0.5F | |||||
在哪里:
- L 是有效跨度
- F是跨度内的总极限荷载 (1.35Gk + 1.5Qk; Gk 是静载荷,Qk 是活载荷, 分别)
仅解释一种情况 (连续末端支撑) 其余部分如下表所示.
- \(F=Fd\times L = 120.225 \压裂{千牛}{米} \乘以 6m = 721.35 千牛 \)
- \(M=0.04FL=0.04 \times 721.35 kN \times 6m= -173.124 {千牛}{米}\)
- \(d = 280 毫米 \)
- \(K=\frac{m}{{b}{d^2}{F_{钢底板设计欧洲规范}}}= 分数{173.124\乘以 10^6 {ñ}{毫米}}{{1500毫米}\次{(280 毫米)^ 2}\次 {25 \压裂{ñ}{毫米^2}}}=0.012637\)
- \(l_a = 0.95 \)
- \(z=l_a \times d = 0.95\times 280mm = 266.0 mm\)
- \(A_s = frac{m}{{0.87}{F_{yk}}{与}}= 分数{173.124\乘以 10^6 {ñ}{毫米}}{0.87\次 500 {ñ}{毫米^2} \次 {266.0毫米} = 214.0523 毫米^2 }\)
- \(一个_{s,分}=0.0013{b}{d}=0.0013\times 1500mm \times 280 mm =546 mm^2\)
- \(一个_{圣}=最大(作为, 一个_{s,分}) = 最大值(234.83, 546) 毫米^2 = 299 毫米^2 \)
| 片刻 | 外部负左 | 外部积极 | 外部负权 | 内部负左 | 内部积极 | 内部负权 |
|---|---|---|---|---|---|---|
| M值, 千牛·米 | 173.124 | 191.125 | 260.064 | 298.281 | 191.125 | 218.429 |
| ķ | 0.05897 | 0.06500 | 0.0884 | 0.101 | 0.06500 | 0.0743 |
| 与, 毫米 | 266.00 | 266.00 | 266.00 | 266.00 | 266.00 | 266.00 |
| \(作为, mm^2\) | 1498.366 | 1651.761 | 2247.55 | 2577.835 | 1651.761 | 1887.727 |
| \(一个_{s,分},mm^2\) | 546.00 | 546.00 | 546.00 | 546.00 | 546.00 | 546.00 |
| \(一个_{圣} {毫米^2}\) | 1498.366 | 1651.761 | 2247.55 | 2577.835 | 1651.761 | 1887.727 |
下一步是使用 SkyCiv 中的板设计模块计算钢筋钢筋. 请, 继续阅读以下部分!
SkyCiv S3D 板设计模块结果
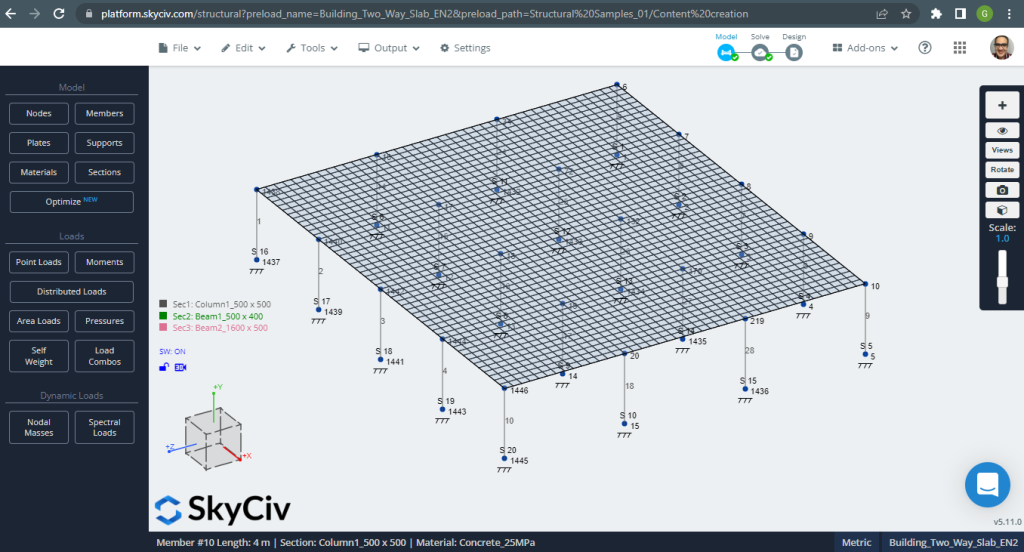
数字 12. 小型建筑中的单向板示例. (结构3D, SkyCiv 云工程).
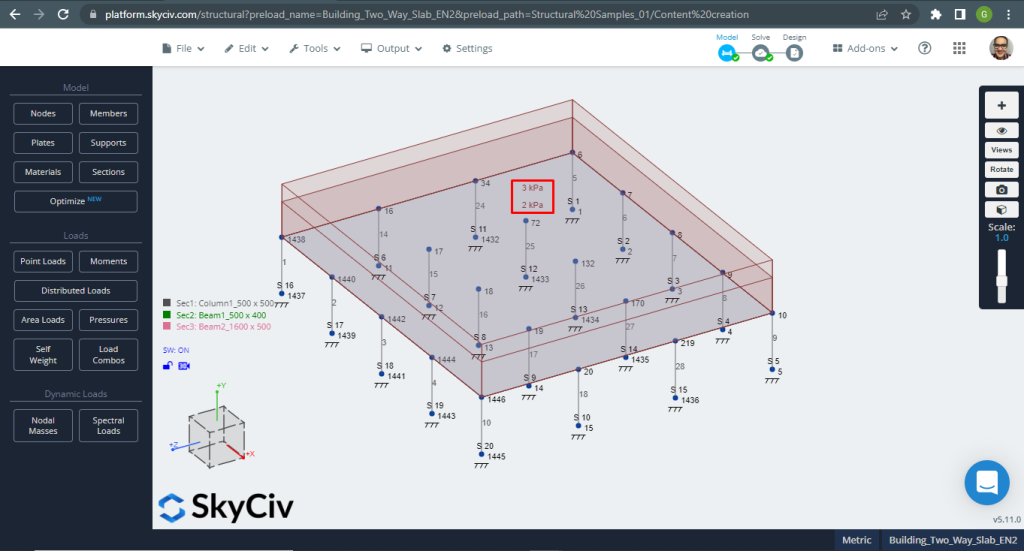
数字 13. 小型建筑中的单向板示例. (结构3D, SkyCiv 云工程).
设计楼板时, 我们必须检查垂直位移是否小于代码允许的最大值. 欧洲规范规定了最大可维修性垂直位移 \(\压裂{大号}{250}= 分数{6000毫米}{250}=24.0 mm\).
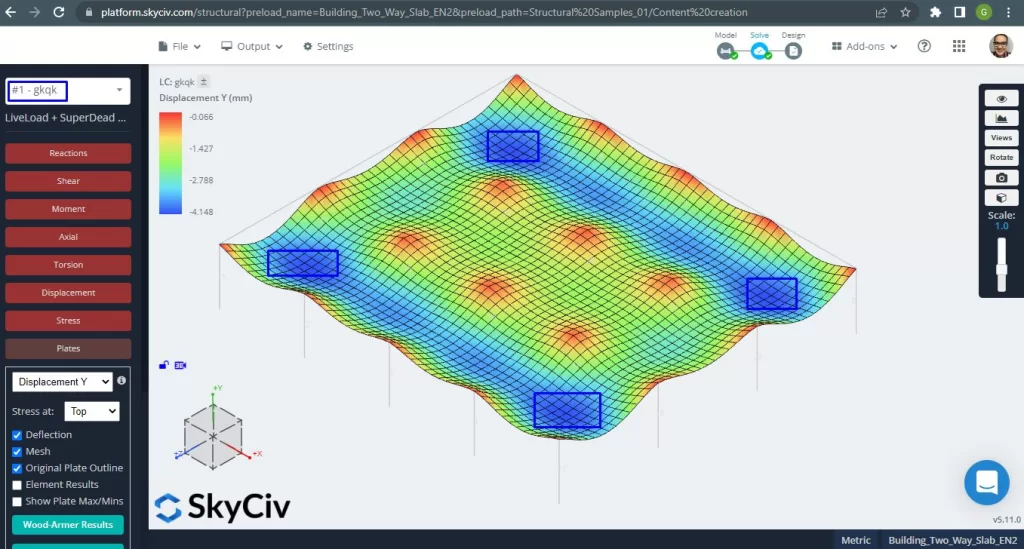
数字 14. 小型建筑中的单向板示例. (结构3D, SkyCiv 云工程).
上图为我们提供了垂直位移. 最大值为-4.148mm,小于允许的最大值-24mm. 因此, 板坯的刚度足够.
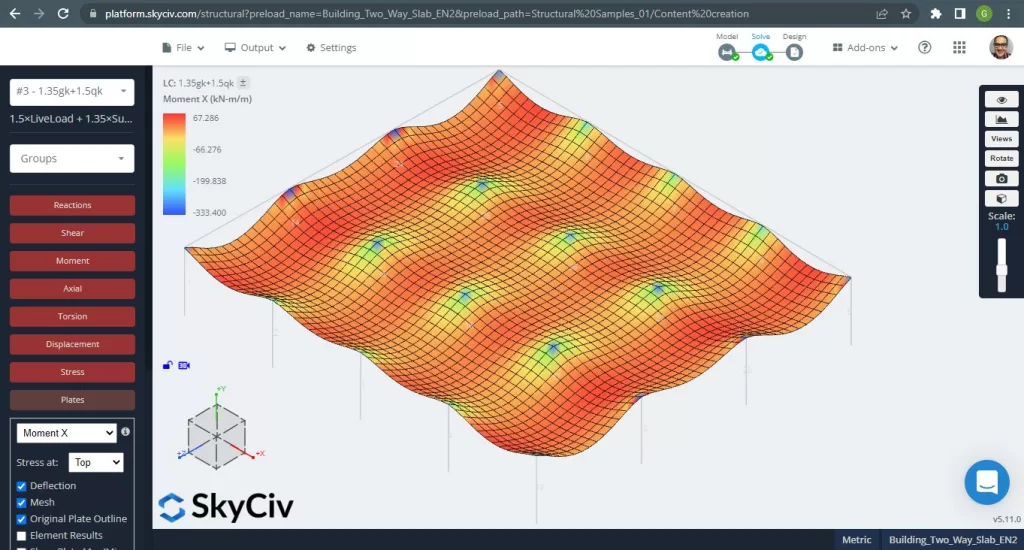
数字 15. 小型建筑中的单向板示例. (结构3D, SkyCiv 云工程).
图片 15 和 16 由每个主方向的弯矩组成. 获取矩分布和值, 软件, SkyCiv, 即可求得总钢筋面积.

数字 16. 小型建筑中的单向板示例. (结构3D, SkyCiv 云工程).
钢筋加固区域:
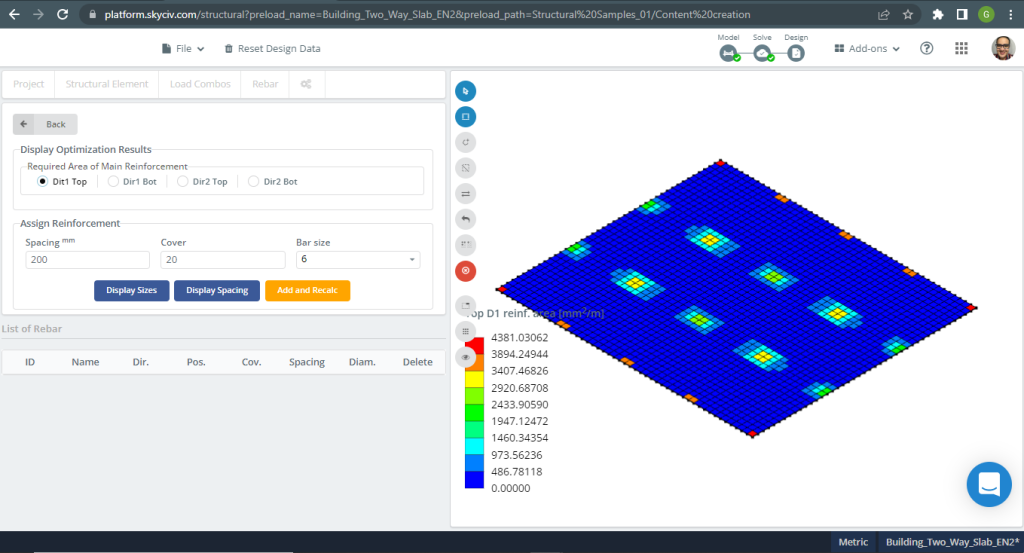
数字 17. 小型建筑中的单向板示例. (结构3D, SkyCiv 云工程).
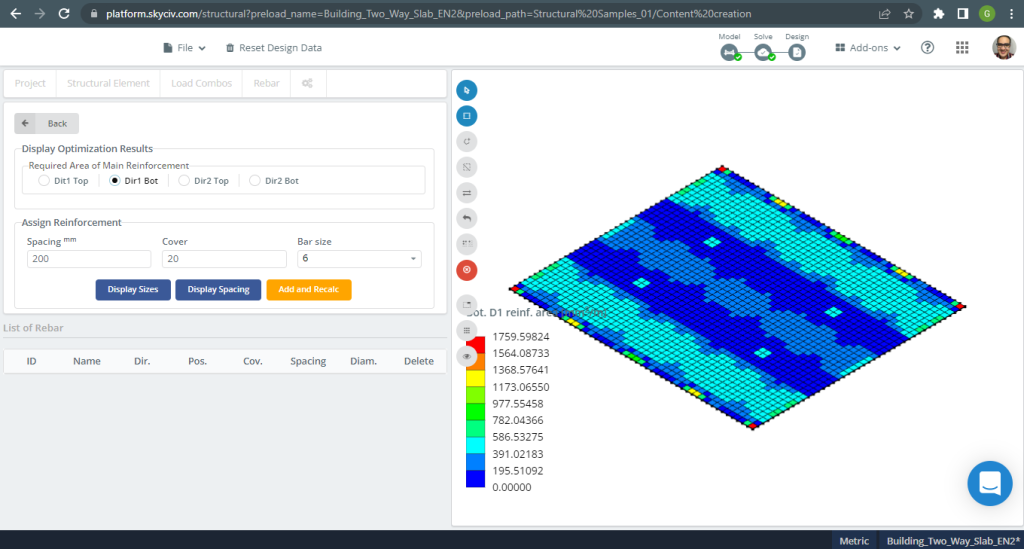
数字 18. 小型建筑中的单向板示例. (结构3D, SkyCiv 云工程).
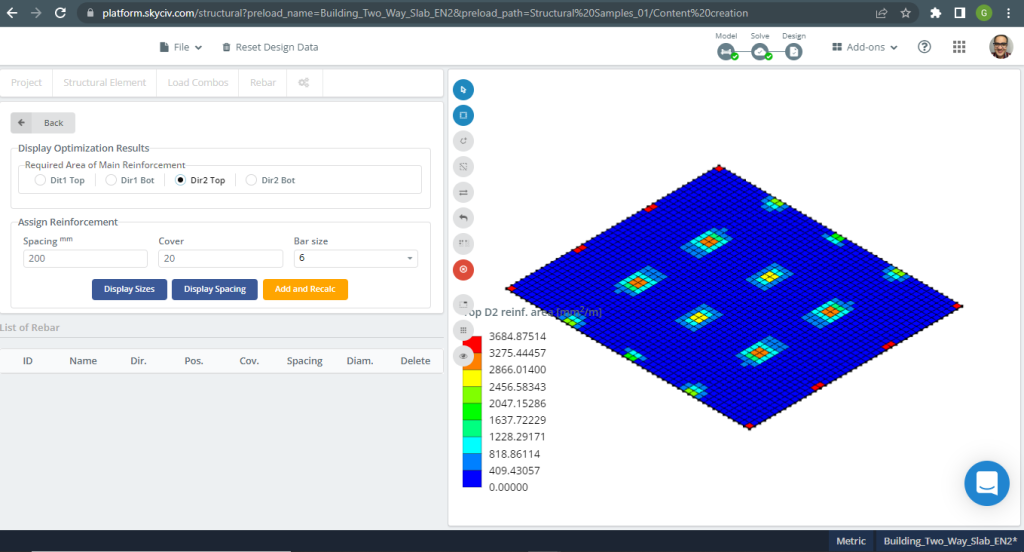
数字 19. 小型建筑中的单向板示例. (结构3D, SkyCiv 云工程).
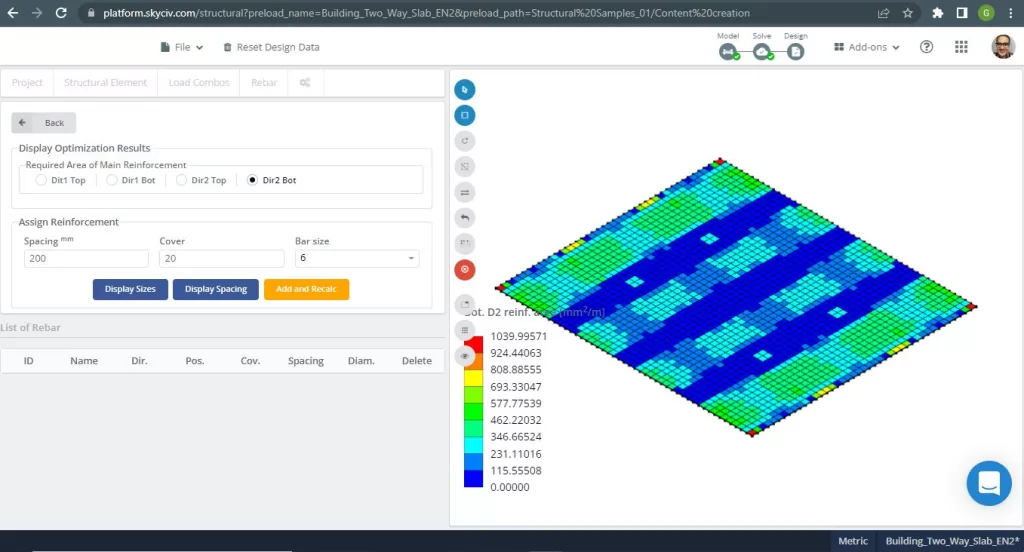
数字 20. 小型建筑中的单向板示例. (结构3D, SkyCiv 云工程).
结果比较
此双向板设计示例的最后一步是比较通过 S3D 分析和手动计算获得的钢筋面积.
X向钢筋及柱条
| 力矩和钢面积 | 外部负左 | 外部积极 | 外部负权 | 内部负左 | 内部积极 | 内部负权 |
|---|---|---|---|---|---|---|
| \(一个_{圣, 手算} {毫米^2}\) | 1498.366 | 1651.761 | 2247.55 | 2577.835 | 1651.761 | 1887.727 |
| \(一个_{圣, S3D} {毫米^2}\) | 3889.375 | 1040.00 | 4196.145 | 4196.145 | 520.00 | 3175.00 |
| \(\三角洲_{差异}\) (%) | 61.475 | 37.04 | 46.44 | 38.566 | 68.52 | 40.544 |
如果你是 SkyCiv 的新手, 自行注册并测试软件!
参考资料
- 乙. 莫斯利, [R. 赫尔斯, 杰赫. 蹦极 , “符合欧洲规范 2 的钢筋混凝土设计”, 第七版, 帕尔格雷夫·麦克米伦.
- 巴赞·恩里克 & 梅利·皮拉拉, “结构抗震设计”, 1编辑, 清除.
- EUROCODE 2: 混凝土结构设计.


