使用 SkyCiv 设计屋顶桁架
在本教程中, 我们将使用以下信息为车库设计屋顶桁架:
- 位置: 8050 西南比弗顿希尔斯代尔高速公路, 波特兰, 要么 97225, 美国
- 建筑长度: 10.0米
- 建筑宽度: 7.0米
- 檐高: 4.0米
- 屋架高度: 2.0米
- 因为屋顶轮廓是山墙或双坡: 29.745°
- 外壳: 开放式建筑
我们将使用 L 形 (学会) 屋架截面, 隔离关键桁架 (间距 3.33m) 并将其分析为简支桁架组件.
访问我们的其他教程以获取有关桁架和的定义的更多信息 桁架类型. 或者试试我们的 在线桁架计算器 测试和计算桁架的轴向力, 屋顶和椽子.
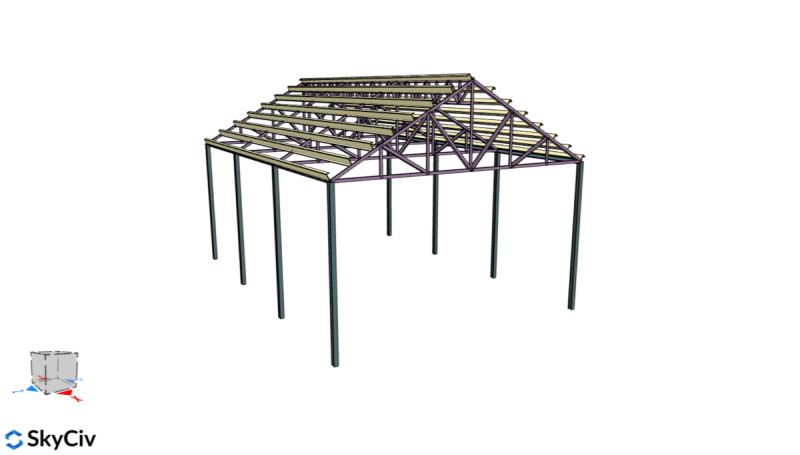
数字 1. 3D结构的渲染.
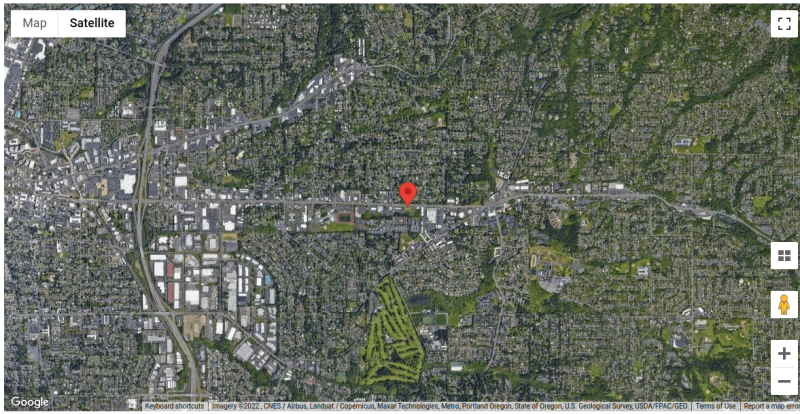
数字 2. 地点坐标.
屋顶荷载
在设计组件时, 我们将评估作用在屋顶桁架上的屋顶荷载. 请注意,此处使用的风荷载将用于设计屋顶桁架构件的组件和覆层.
在屋架构件的设计中, 协会 7-16 LRFD荷载组合 将会被使用.
静载
我们将假设屋架承受以下载荷:
- 屋顶板和配件: 0.15 千帕 (应用于上弦)
- 天花板: 0.25 千帕 (应用于底弦)
当我们已经有了初始部分时,将检查自重,并将根据该数据迭代设计. 用于屋架, 使用间距等于 3.33m 从中心到中心 (关键成员), 叠加的恒载为:
\({w ^}_{死了,最佳} = 0.15 千帕(3.33米) = 0.5 千牛/米 \)
\({w ^}_{死了,底部} = 0.25 千帕(3.33米) = 0.833 千牛/米 \)
活载
从表 4.3-1 ASCE的 7-16, 屋顶活荷载 (普通单位, 投球, 和弧形屋顶) 等于 0.96 千帕. 因此, 用于屋架:
\({w ^}_{生活} = 0.96 千帕(3.33米) = 3.197 千牛/米 \)
注意作用在屋架上的活荷载, 假定作用于该区域的水平投影. 因为我们将把它应用在上弦上, 我们只需将此负载乘以成员长度, 并将其应用到上弦节点.
风荷载
对于风荷载, 我们将对组件和覆层使用风压计算 (章节 30 ASCE的 7-16). 我们将使用 SkyCiv负载生成器 计算作用在屋顶桁架上的风荷载.
以下信息用于计算风压:
| 位置 | 8050 西南比弗顿希尔斯代尔高速公路, 波特兰, 要么 97225, 美国 |
| 风险类别 | 一世 (车库) |
| 建筑长度 | 10.0 米 |
| 建筑宽度 | 7.0 米 |
| 平均屋顶高度 | 5.0 米 |
| 因为屋顶轮廓是山墙或双坡 | 29.745° |
基于谷歌地图的卫星图像, 我们可以看到所有方向都归类为曝光类别B.
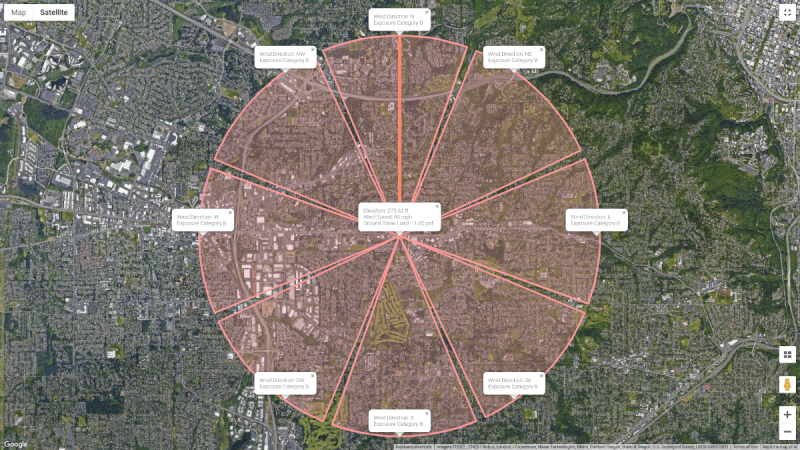
数字 3. 结构的位置和每个逆风方向的暴露类别.
此外, 有些方向有山丘,但地形的影响可以忽略不计,因为结构的位置位于迎风脚和峰高之间高度的下半部分. 因此, Kzt 等于 1.0 例如林区中的孤立塔.
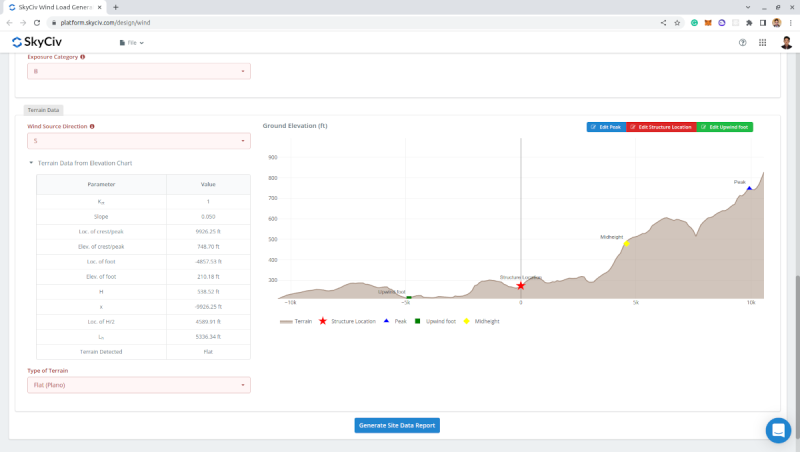
数字 4. 谷歌地图海拔图及南风对应的地形因子.
在结构数据选项卡上, 我们将选择 Open-Pitched/Duopicth 作为屋顶轮廓,因为车库没有被墙壁包围. 注意建筑长度, 大号, 这是垂直于屋顶坡度的距离, 和平均屋顶高度, H, 是屋檐高度和屋顶顶点高度的平均值.
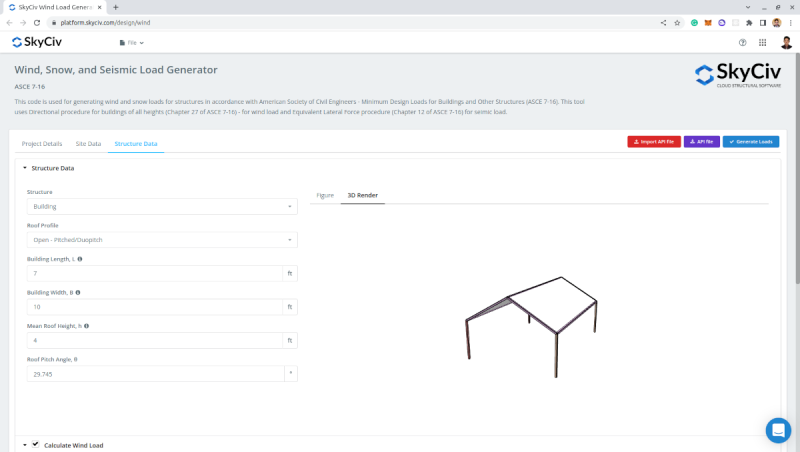
数字 5. 结构数据.
在“计算风荷载“ 参数, 我们需要将结构类型设置为 ASCE 7-16 – 建筑物 – 组件和覆层,因为我们将把屋顶桁架设计为组件. 外壳分类设置为开放式建筑物,风阻设置为“清除或空置”,如下所示, 台风期间, 下面的汽车不会阻挡超过 50% 下面的风区. 对于屋顶覆层区域, 我们将计算屋架的有效风面积.
屋架有效风面积 – 长度等于 3.33m:
\({一个}_{桁架} \) = 间距 x 长度 = 3.33m(7.0米) =( 23.31 {米}^{2} \)
然而, 在部分 26.2 ASCE的 7-16, 根据有效风区的定义, 有效宽度不小于跨度的三分之一. 因此:
\({一个}_{桁架} \) = 间距 x 长度 ≥ (长度/3) x 长度 = 3.33m (7米) ≥ (7米/3) (7米) = \( 23.31 {米}^{2} \)
风荷载的输入如下:

数字 6. 开放式建筑的风参数 – 组件和包层.
从这些参数, 可以计算出设计风压:
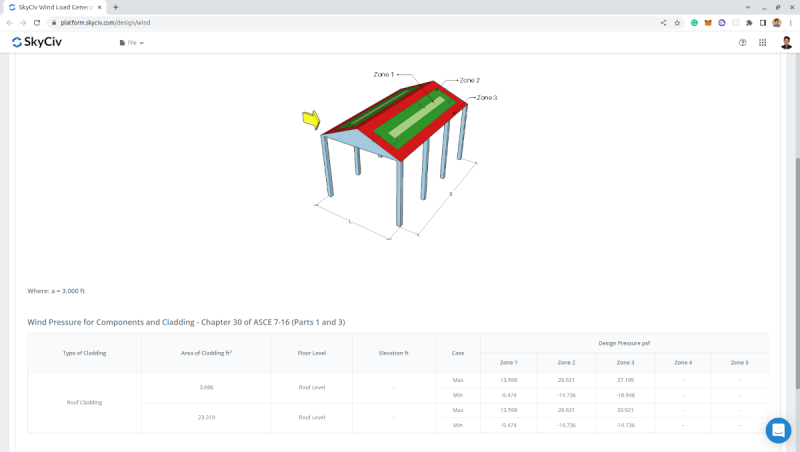
数字 7. 每个区域的风压.
由于区域的风压 1, 2, 和 3 都一样, 分区无关紧要. 因此, 用于桁架上的屋顶荷载, 我们将有两个案例 – 积极的 (或最大值) 案例和否定 (或分钟) 案子:
\({w ^}_{风+} = 0.651 千帕 (3.33米) = 2.168 千牛/米 \)
\({w ^}_{风-} = -0.453千帕 (3.33米) = -1.508 千牛/米 \)
请注意,此处的正值表示压力作用于屋顶表面并垂直于屋顶表面,负值表示压力作用于屋顶表面并垂直于屋顶表面.
雪荷载
使用风荷载中使用的相同场地数据:
| 位置 | 8050 西南比弗顿希尔斯代尔高速公路, 波特兰, 要么 97225, 美国 |
| 风险类别 | 一世 (车库) |
| 建筑长度 | 10.0 米 |
| 建筑宽度 | 7.0 米 |
| 平均屋顶高度 | 5.0 米 |
| 因为屋顶轮廓是山墙或双坡 | 29.745° |
关于“计算雪荷载”参数, 我们需要将“地形类别”设置为“B” (与暴露类别相同), “屋顶的暴露条件”到“完全暴露”和“热条件”到“未加热和露天结构”,因为这将是开放空间中的车库. “倾斜屋顶条件”设置为“湿滑”,因为要使用的屋顶材料是 G.I. 床单. 此外, 我们将考虑使用对称山墙屋顶的位置的不平衡情况.

数字 8. 雪荷载参数.
产生雪荷载, 平衡的屋顶雪荷载等于 0.23 千帕.

数字 9. 平衡雪荷载结果.
对于不平衡的情况, 我们需要考虑在一侧加载 (p1) 我们将插入已知值 0 和另一个 (p2) 我们将插入已知值 0.42 千帕.

数字 10. 人字形屋顶的不平衡雪荷载结果.
因此, 檩条和屋架上的雪荷载如下:
\({w ^}_{桁架,均衡} = 0.23 千帕 (3.33米) = 0.766 千牛/米 \)
\({w ^}_{桁架,不平衡的p1} = 0 千牛/米 \)
\({w ^}_{桁架,不平衡的p2} = 0.42 千帕 (3.33米) = 1.399 千牛/米 \)
与活荷载相同, 雪荷载作用在有效面积的水平投影上,应转换为作用在屋架上弦上的倾斜荷载. 因此:
\({w ^}_{桁架,均衡} = 0.766 千牛/米 / cos(29.745°) = 0.882 千牛/米 \)
\({w ^}_{桁架,不平衡的p1} = 0 千牛/米 \)
\({w ^}_{桁架,不平衡的p2} = 1.399 千牛/米/余弦(29.745°) = 1.611 千牛/米 \)
使用 SkyCiv 开始屋顶桁架计算:
屋架设计
使用 SkyCiv S3D, 我们可以分析屋顶桁架: 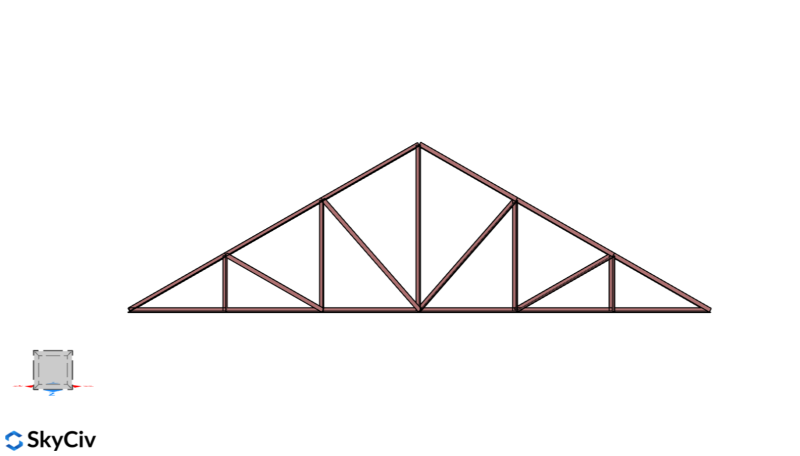
我们将假设屋顶桁架是简单的支撑,并将通过在每个节点上添加代码 RRFRRR 的支撑来进行二维分析,以仅固定 Z 轴位移. 我们将使用的初始部分是 AISC L 形状 – 2.5“x2.5”x3/16”. 此外, 成员被建模为桁架 – 为本地 Y 释放节点固定性的位置- 和 Z 轴. 应用屋顶载荷并将我们上面计算的每个载荷乘以构件长度以将其转换为节点载荷:
静载
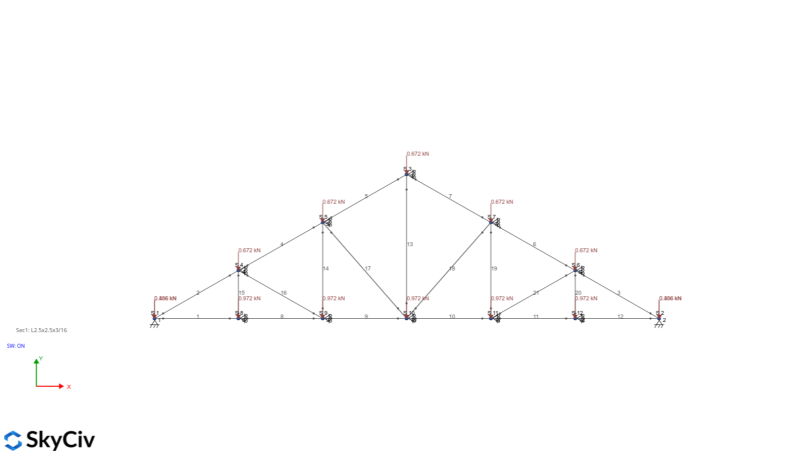
活载
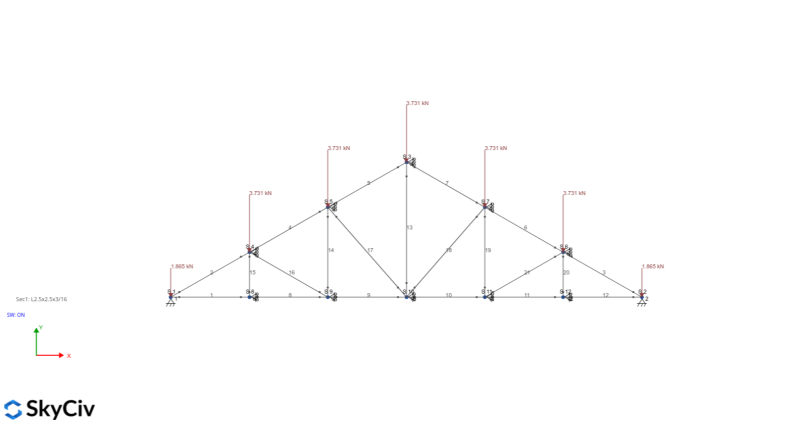
风+负载
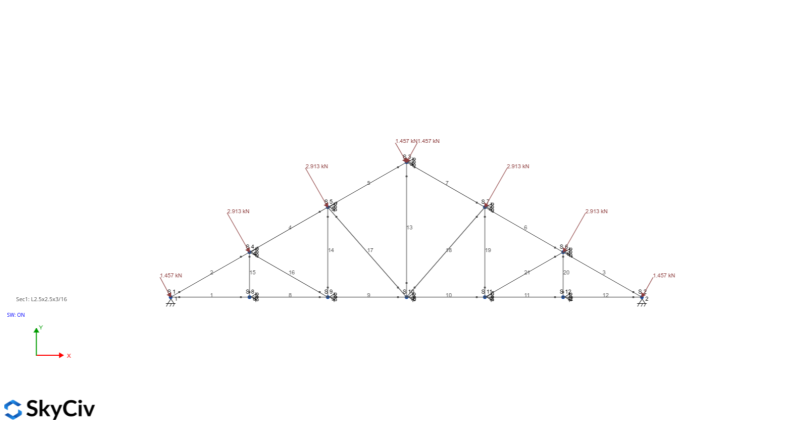
风- 加载
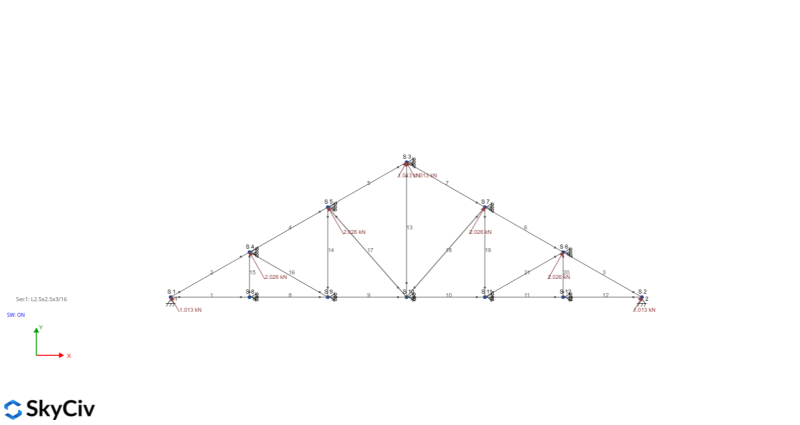
雪荷载 – 平衡情况
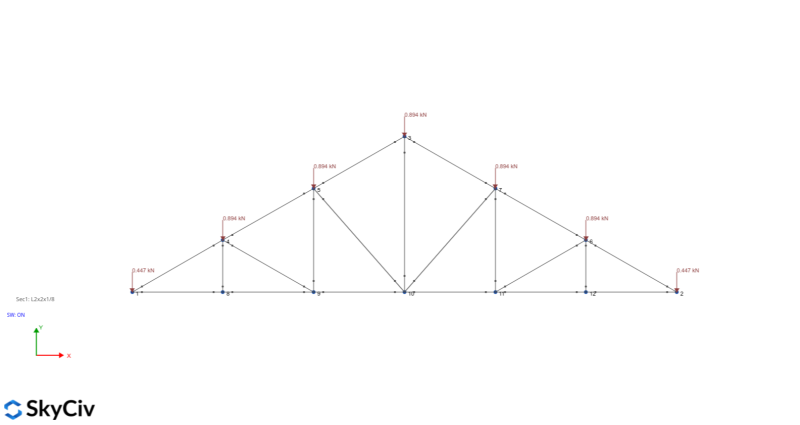
雪荷载 – 不平衡的情况
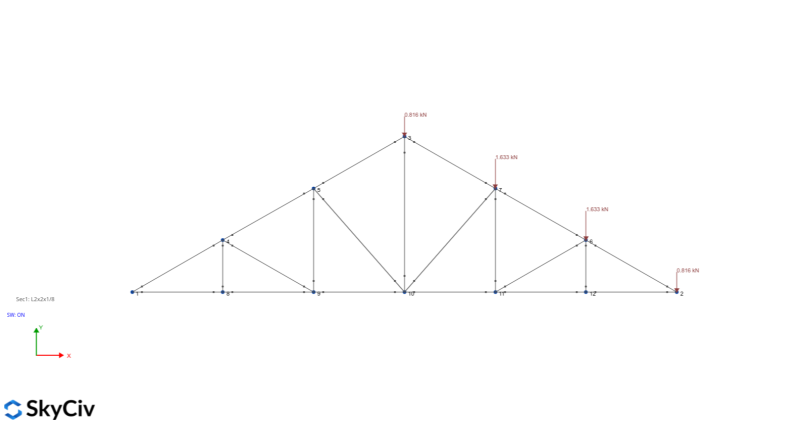
使用 ASCE 的荷载组合 7-16 LRFD, 可以产生设计构件所需的力:
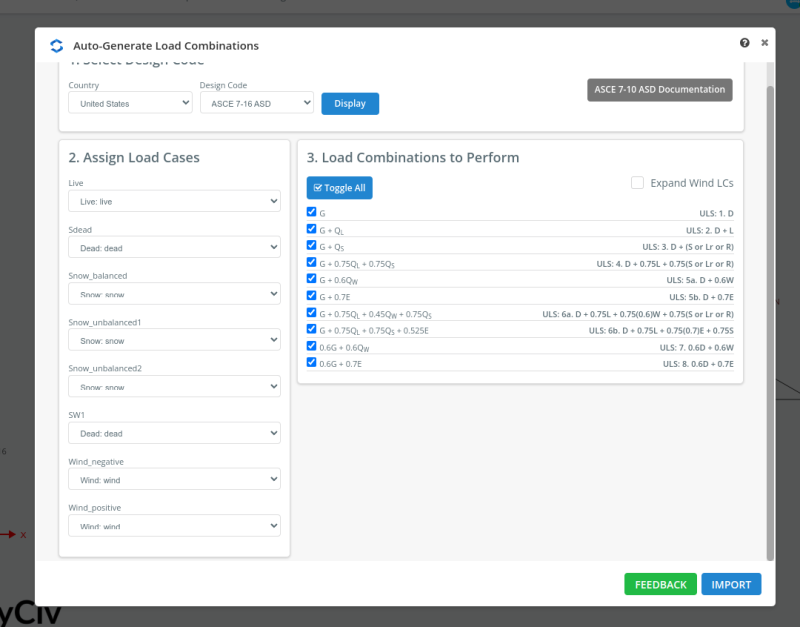
数字 18. 协会 7-16 LRFD荷载组合.
因为我们使用的是角截面, 我们还需要考虑屈曲. 通过单击线性静态求解模型 + 解决按钮中的屈曲, 我们可以得到以下包络力:
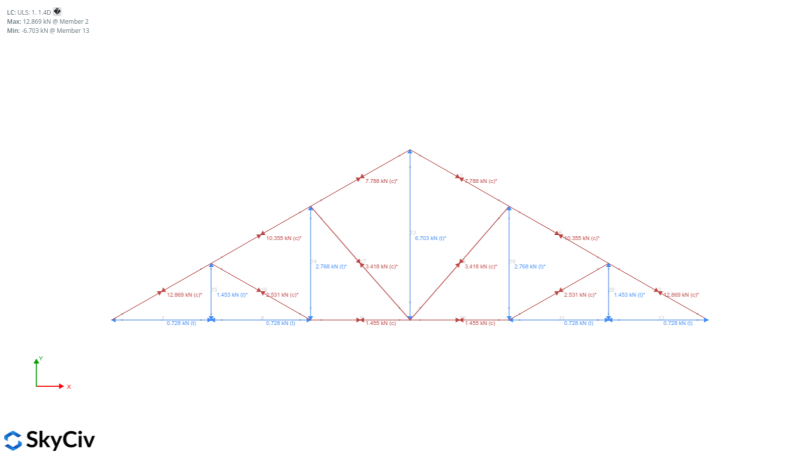
数字 19. 轴向载荷分析结果.
从这些负载, 我们已经可以使用 SkyCiv 成员设计模块并选择 AISC 来设计屋顶桁架成员 360-16 LRFD:
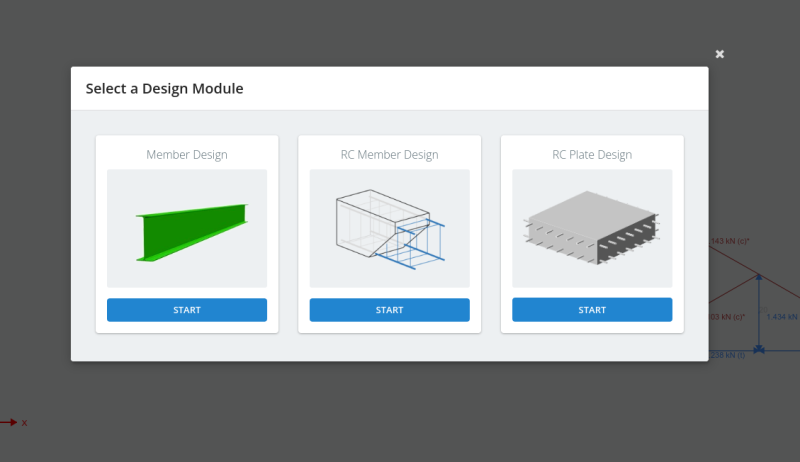
数字 20. S3D 中的成员设计模块.
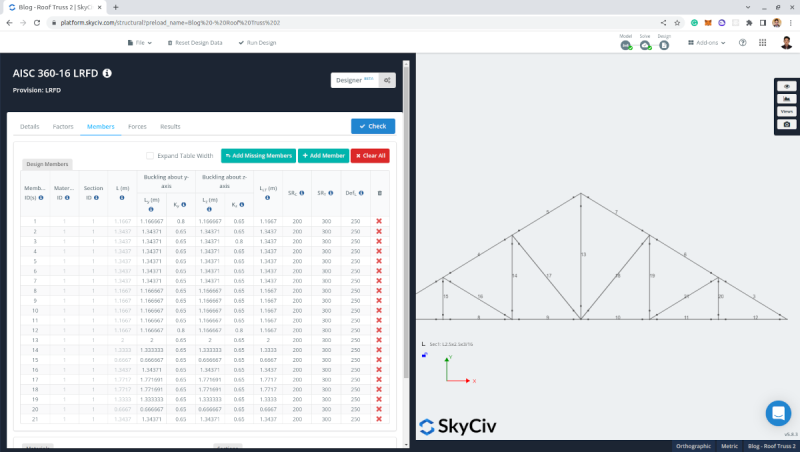
数字 21. 学会 360-16 LRFD成员设计.
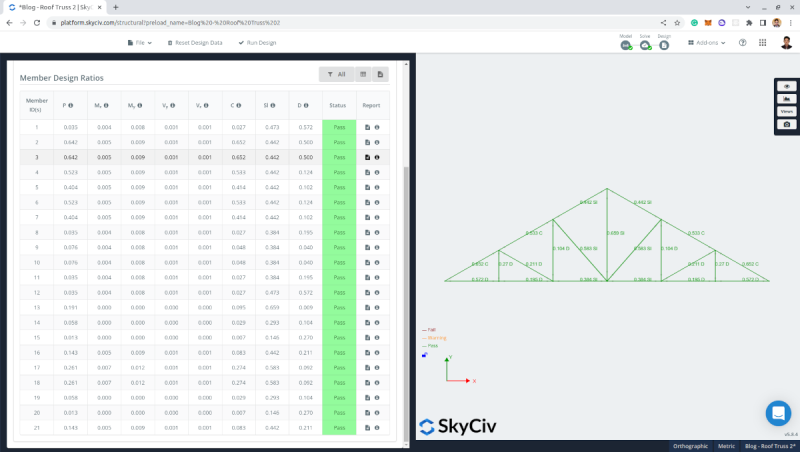
数字 22. 根据 AISC 使用 L2.5”x2.5”x3/16” 的杆件设计结果 360-16 LRFD.
我们可以看到我们使用的部分 – L2.5”x2.5”x3/16” – 足够并通过了设计检查.
使用 材料清单 附加组件,我们可以为该部分设置每公斤的价格. 在这个模型中, 将每公斤钢的单位成本设置为 $0.8:

数字 23. 屋顶桁架使用 L2.5”x2.5”x3/16” 的材料清单.
进一步提高设计的经济性, 我们可以使用优化器. 我们只需要设置标准, 优化器会自动为屋架选择最经济的截面.
使用默认设置:
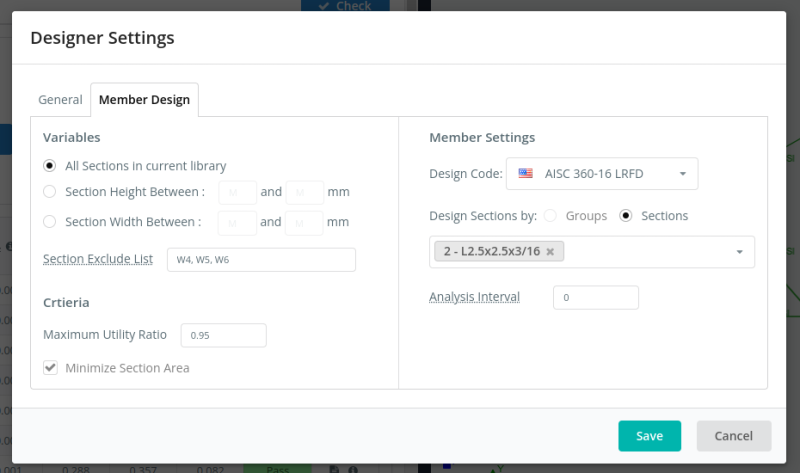
数字 24. SkyCiv S3D 成员设计优化器的选项.
优化器结果表明我们可以使用 L2x2x1/8 来构建这个桁架. 一旦我们提交更改, 它会自动重新计算模型并检查截面是否足够.

数字 25. 使用 SkyCiv S3D 成员设计优化器为屋顶桁架生成优化截面.
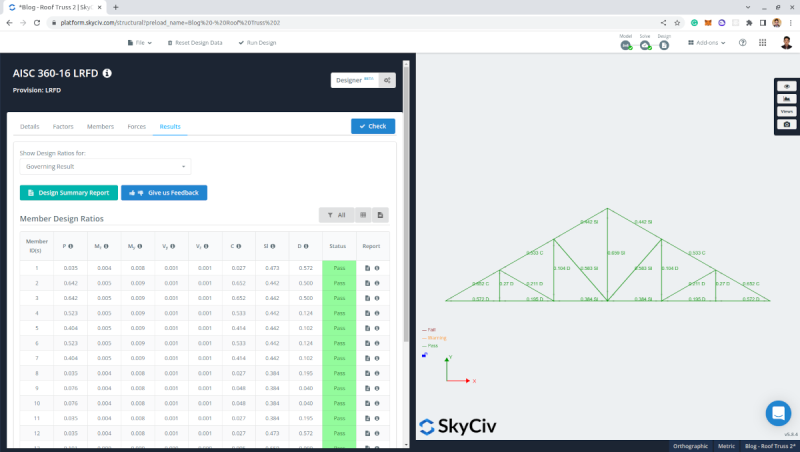
数字 26. 使用屋顶桁架优化截面的杆件设计结果.
再次检查物料清单, 我们可以看到钢材的重量需要从 125kgs 下降到 100kgs 节省 $20!

数字 27. 使用屋顶桁架优化截面的物料清单.
SkyCiv负载生成器
只需单击几下,即可实现上述所有过程 SkyCiv负载生成器.
您可以免费试用我们的 免费的在线风荷载计算器. 它现在可以作为 单机版 或者作为我们的一部分 结构3D软件. 所以今天就注册开始吧!
结构工程师, 产品开发
土木工程硕士
领英
参考资料:
- 美国土木工程师学会. (2017, 六月). 建筑物和其他结构的最小设计载荷和相关标准. 美国土木工程师学会.
- 你可以通过这个查看我们的 API 文档


