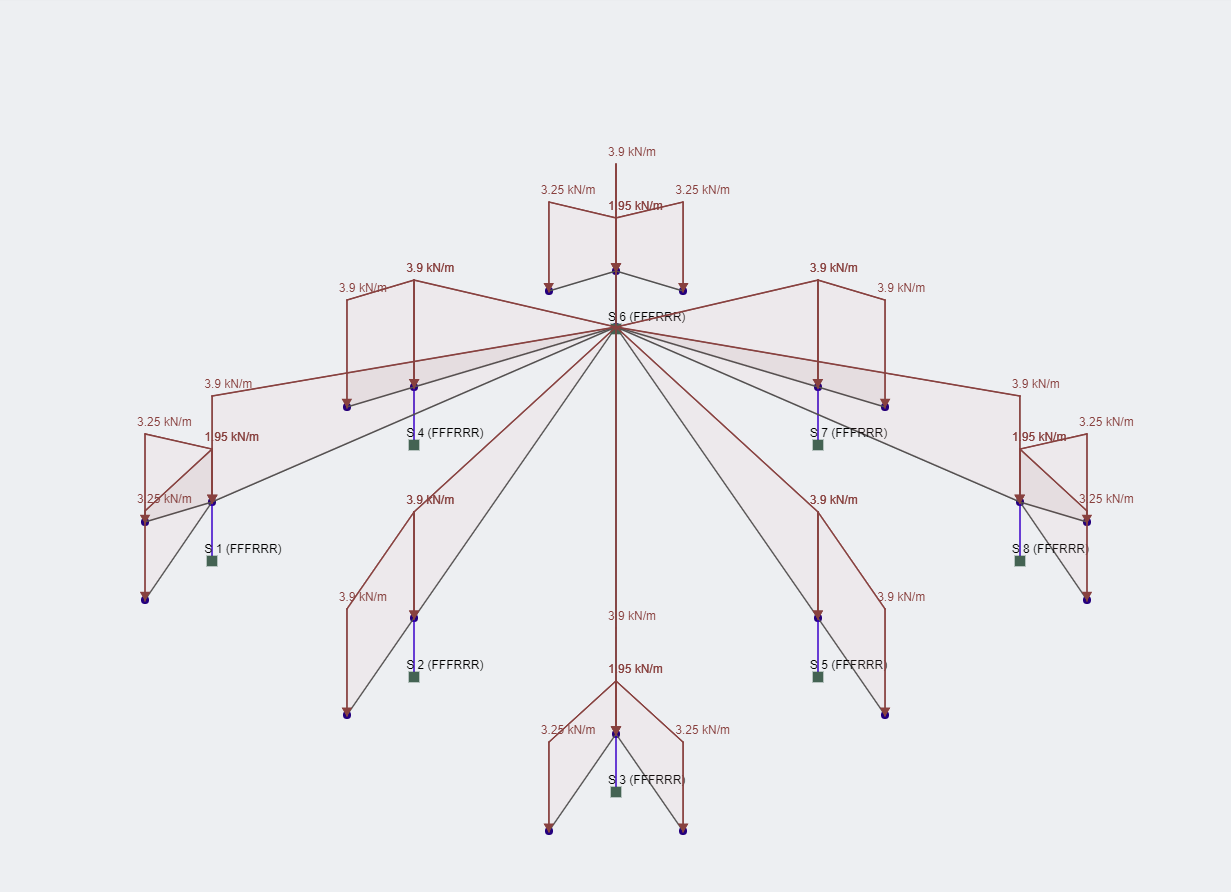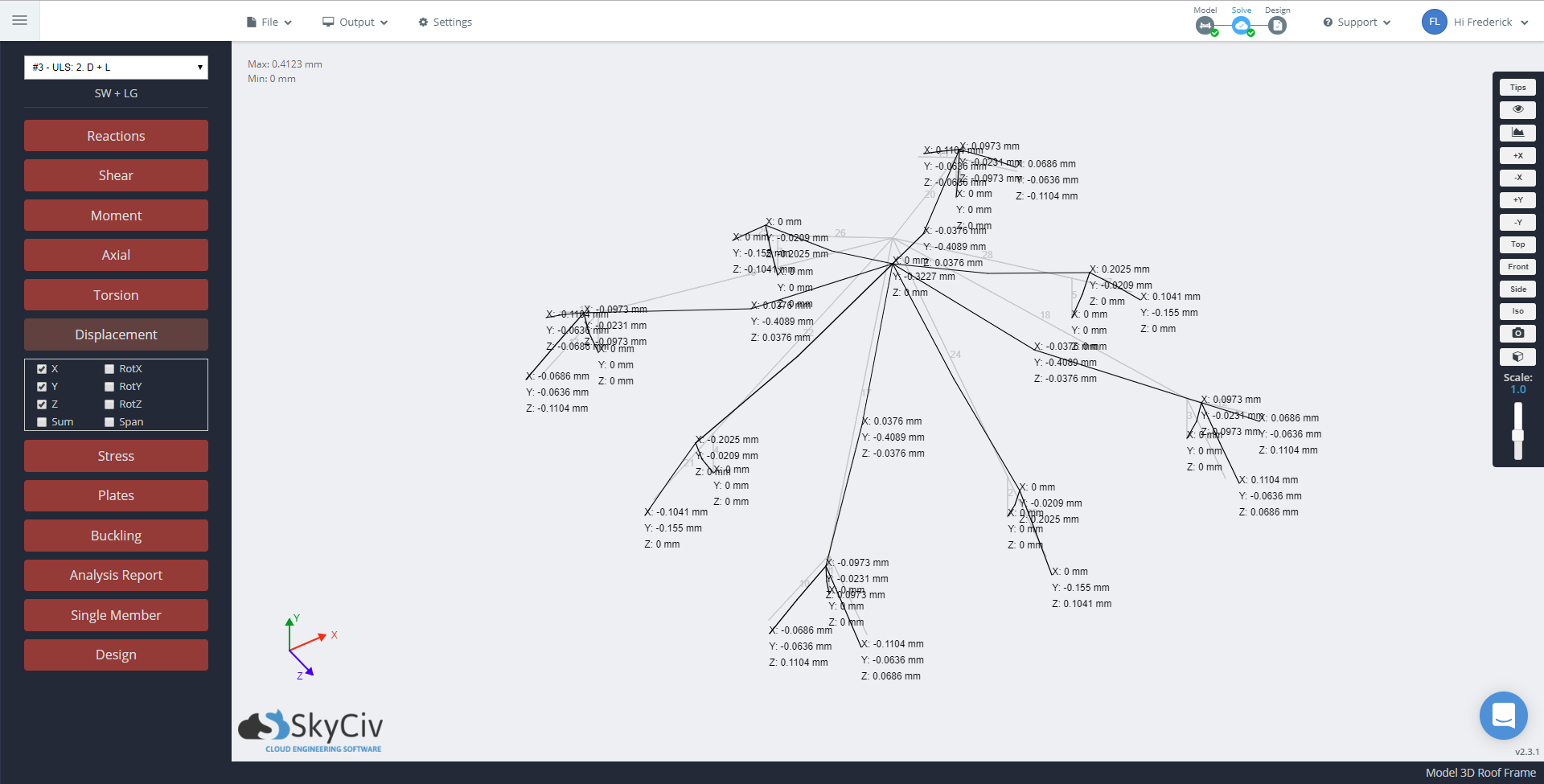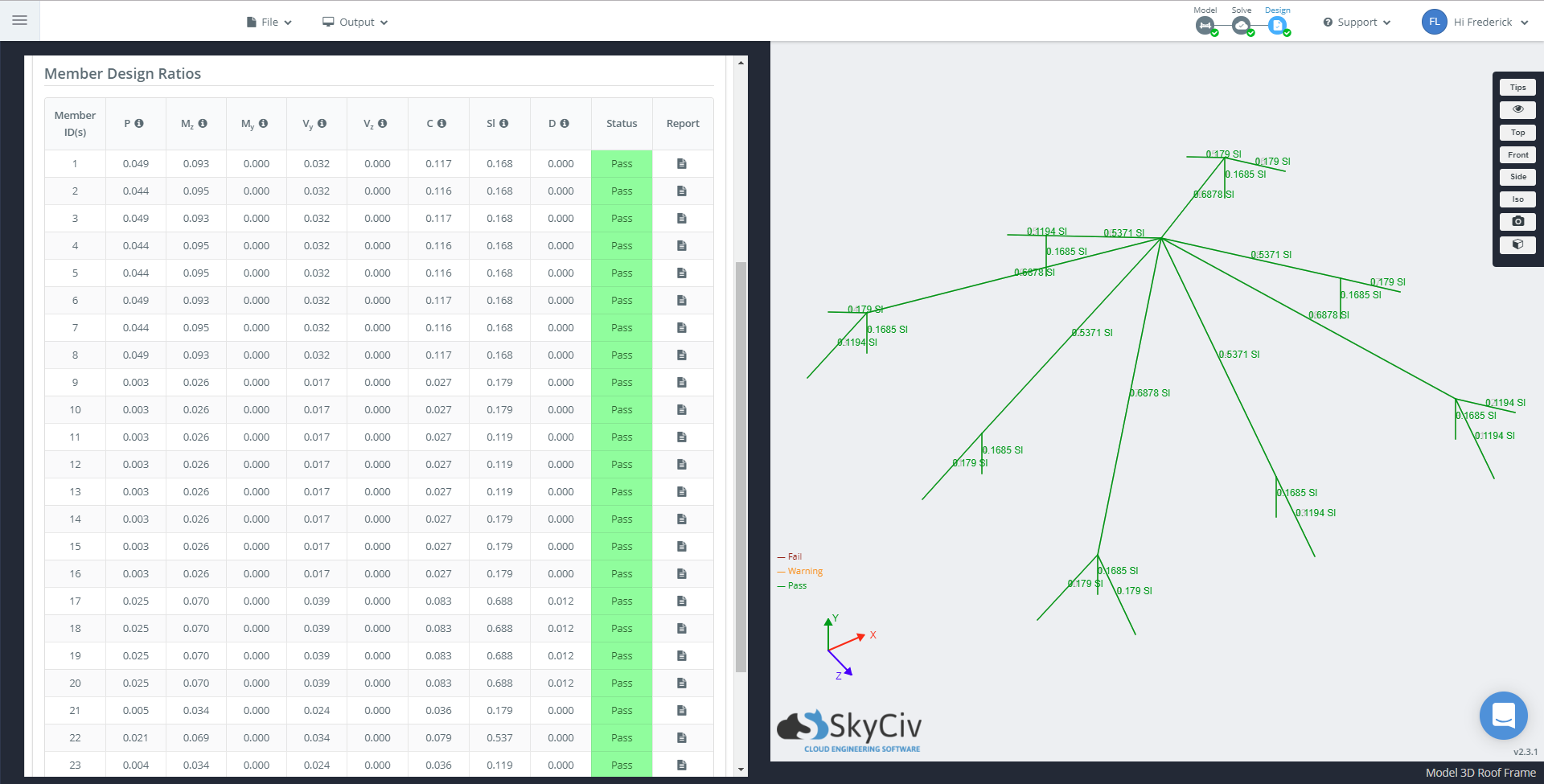Voorbeeldmodel 3D dakframe

Overzicht
Het doel van deze testcase is om enkele analyseresultaten van een 3D-frame te valideren, specifiek:
- Doorbuiging
- Krachten/Momenten
- Lineaire analyse
De structurele 3D-resultaten werden vergeleken met analysesoftware van derden.
Evaluatiepunten: 3
Oplossen:: Lineaire analyse
Model instellen
De structuur is een 29-node, 28-lid toren, dat zijn overwegend vaste verbindingen, ondersteund door een reeks vastgezette steunen. De toren bestaat uit een sectie van 6,35 mm x 6,35 mm voor de belangrijkste ondersteunende elementen, en een sectie van 1,5875 mm x 1,5875 mm voor de webleden. Elke sectie is samengesteld uit twee verschillende aangepaste materialen.
Analyse resultaten
| Resultaat | Plaats | SkyCiv | Derde partij | Verschil |
|---|---|---|---|---|
| Moment Z | Lid 17, Startknooppunt | -5.4670 kN-m | -5.4726 kN-m | 0.10% |
| Schuintrekken Y | Lid 23, Eindknooppunt | -4.3390 kN | -4.3390 kN | 0.00% |
| Reactie Y | Knooppunt 9 | 16.03 kN | 16.05 kN | -0.12% |
| doorbuiging X | Knooppunt 6 | -0.0973 mm | -0.0974 mm | -0.10% |
| doorbuiging Y | Knooppunt 15 | -0.3227 mm | -0.3229 mm | -0.06% |
| Doorbuiging Z | Knooppunt 4 | 0.1104 mm | 0.1094 mm | 0.91% |

Ontwerpresultaten
| Resultaat | Plaats | SkyCiv | Derde partij | Verschil |
|---|---|---|---|---|
| Moment Capaciteit UR | Lid 1 (K=1.0) | 0.093 | 0.093 | 0.00% |
| Afschuifcapaciteit UR | Lid 17 (K=1.0) | 0.039 | 0.039 | 0.00% |
| Gecombineerd Axiaal | Lid 22 (K=1.0) | 0.079 | 0.079 | 0.00% |
| Gecombineerd Axiaal | Lid 14 (K=1.0) | 0.027 | 0.027 | 0.00% |

SkyCiv gratis frame-calculator
SkyCiv GRATIS Frame rekenmachine zal het buigmoment en dwarskrachtdiagrammen van een 2D-frameconstructie genereren en vinden. De gratis versie stelt je in staat om frames met maximaal 3 leden in te voeren met toegepaste puntbelastingen en momenten voor 2D frame-analyse. Probeer de rekenmachine eens uit of meld u vandaag nog gratis aan om met de software aan de slag te gaan!

