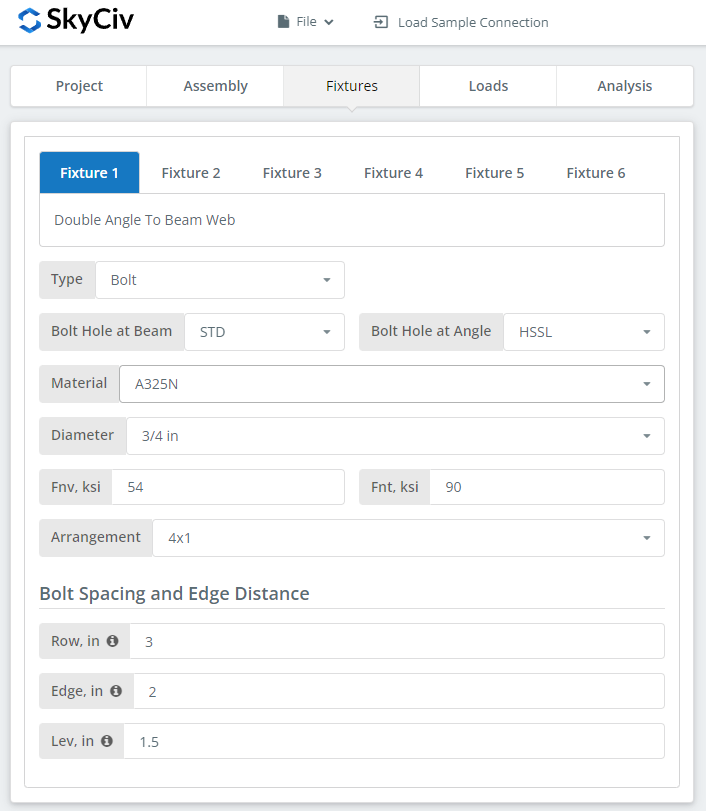Vertical brace connections are the unsung heroes of structural stability, tasked with fortifying steel structures against lateral forces. In bouwtechniek, AISC 360-16 standard serves as a reference, offering methodologies for both Allowable Stress Design (ASD) en ontwerp van belasting- en weerstandsfactoren (LRFD).
SkyCiv’s integration of AISC 360-16 ASD/LRFD vertical brace connections streamlines the design process, offering intuitive tools and advanced analysis capabilities. From an easy-to-use interface to cloud-based collaboration, SkyCiv empowers engineers to navigate complex structural challenges with ease.
Advantages of Bracing Systems Over Moment Frame Systems
Op het gebied van bouwtechniek, bracing systems hold several advantages over moment frame systems:
- Cost-Effectiveness: Bracing systems typically require less material and labor compared to moment frame systems, resulting in cost savings during construction.
- Efficient Lateral Load Resistance: Bracing systems excel in resisting lateral loads, efficiently transferring these forces to the building’s foundation. This provides robust stability, especially in areas prone to high winds or seismic activity.
- Flexibility in Layout: Bracing systems offer flexibility in building layout and architectural design. De strategische plaatsing van beugels binnen de structuur heeft een minimale invloed op de bruikbare ruimte en esthetiek.
Probeer nu onze gratis tool!
Check how we design our vertical brace connections using our Gratis stalen verbindingsontwerpcalculator! Voor meer functionaliteit, meld u vandaag nog aan voor onze structurele 3D-software om aan de slag te gaan!
Now onto using the SkyCiv Vertical Brace Connection Calculator…
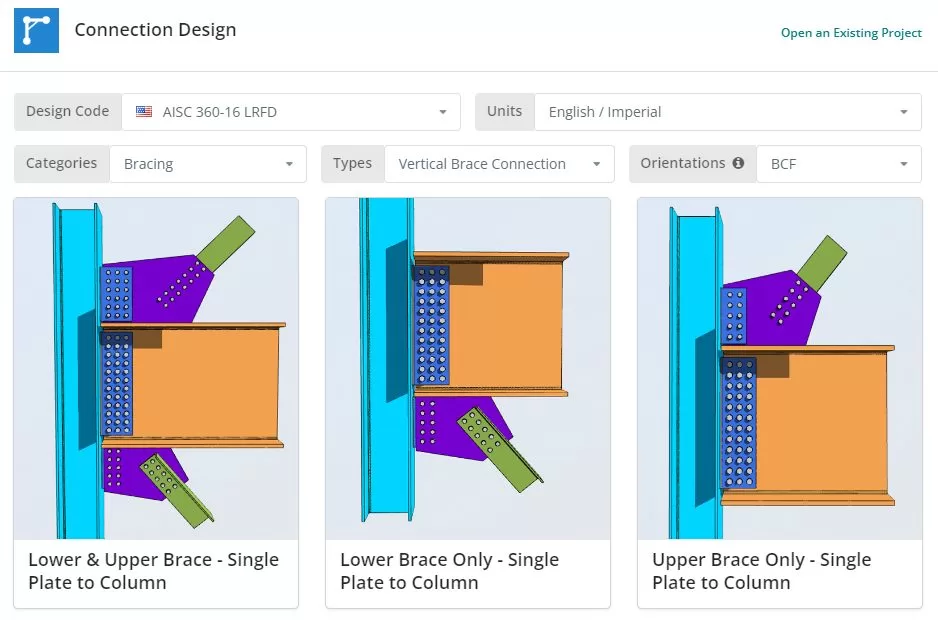
De ontwerpcode kan AISC zijn 360-16 ASS of LRFD. Eenheden kunnen Engels/Engels of SI/metrisch zijn. Now click any of the tile. You can choose from 4 different connection types to column: Enkele plaat, Dubbele hoek, End Plate, and Directly Welded. You can also choose if the brace is lower only, upper only or both.
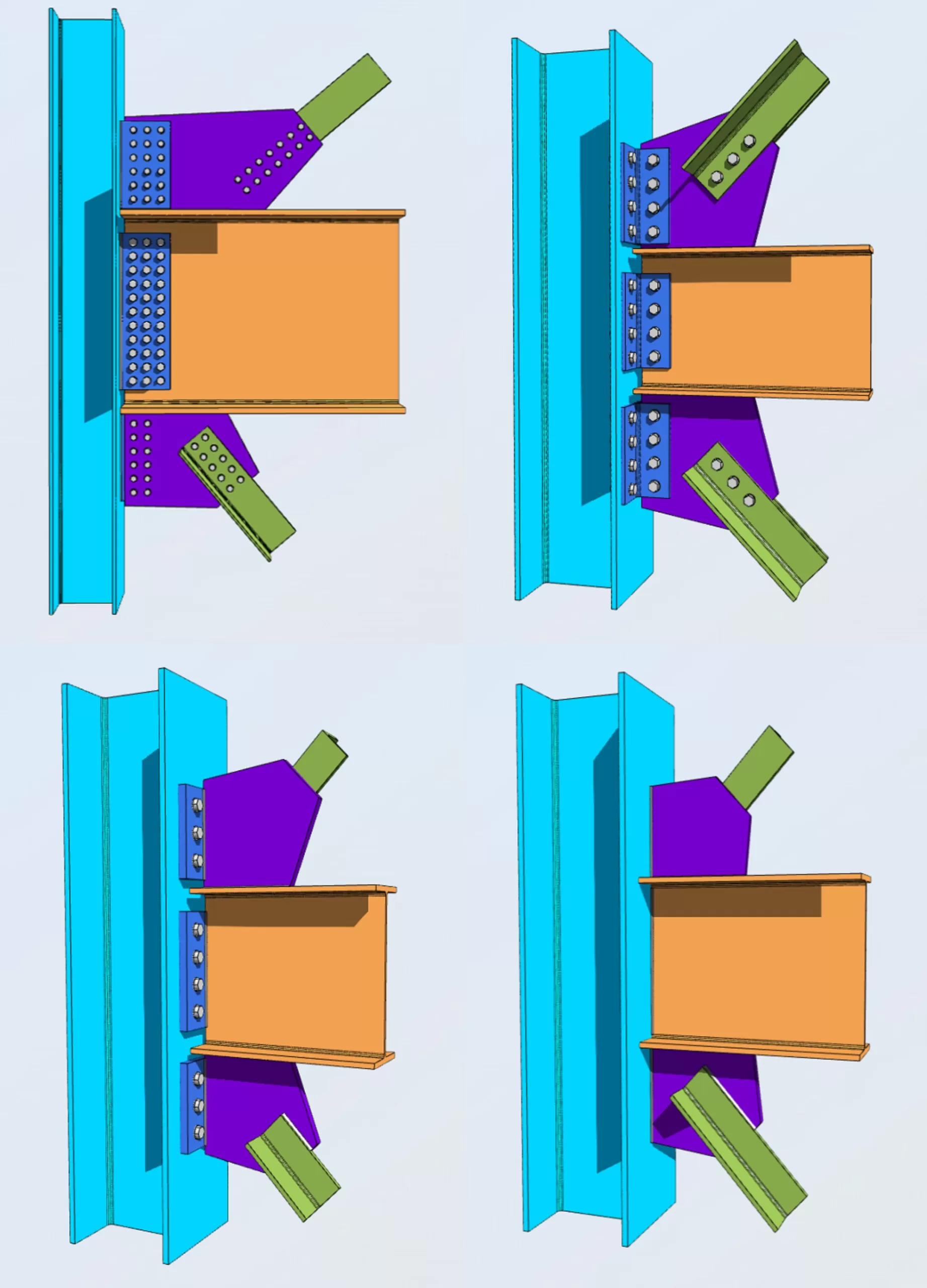
Tabblad Project
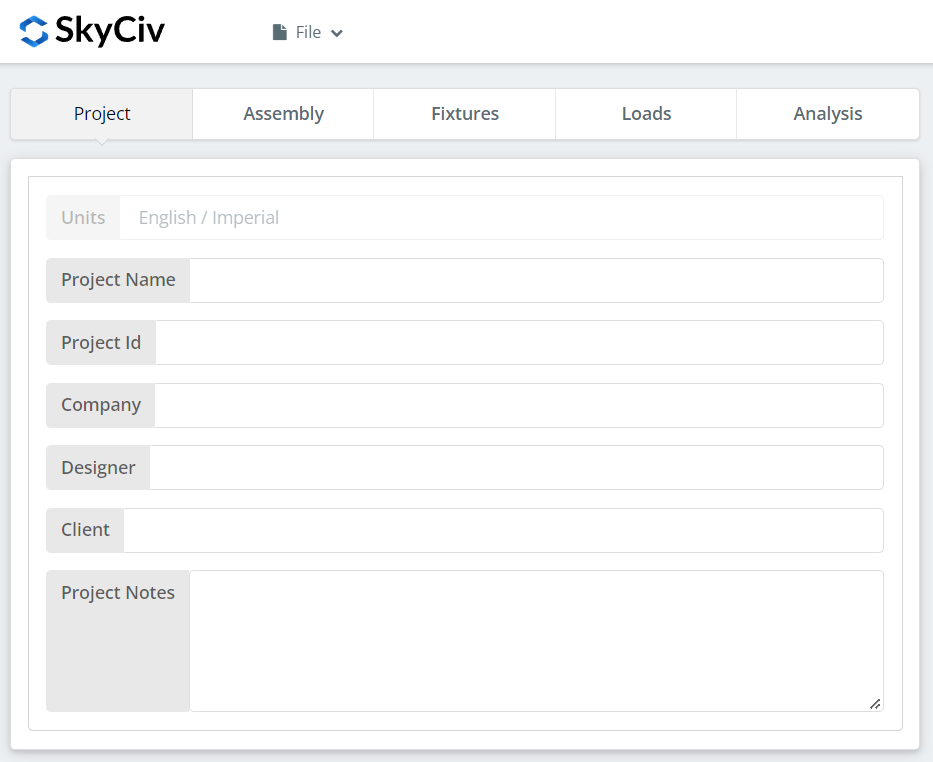
Hier kunt u de details specificeren van het project waaraan u momenteel werkt.
Montage tabblad
There are four or five tabs under Assembly. Hier geeft u de kolom op, Straal, Braces, and Connection Plate or Angle properties.
Kolom Tab

Tabblad Stralen

Lower or Upper Brace Tab
You can select many different brace shapes. Single Angles, Double Angles, Square and Rectangular HSS, and WT Sections.
Tabblad Verbinding
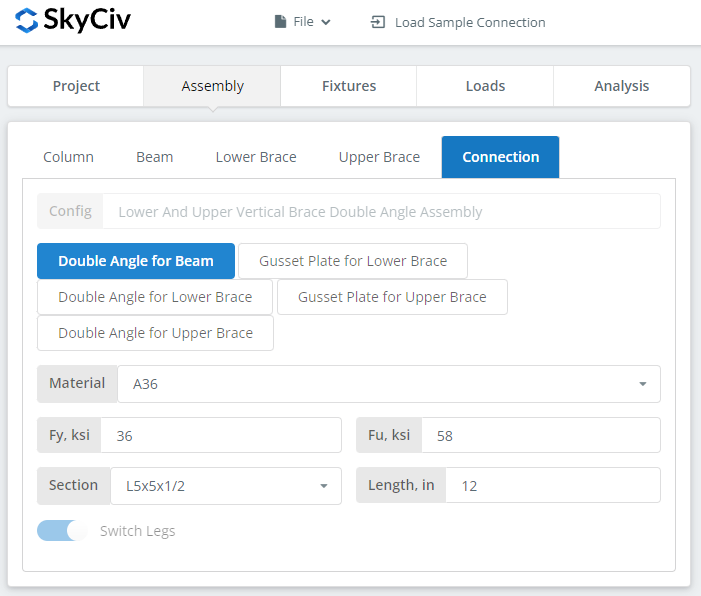
This is where you fill in the connection plate and/or angle properties. Voor dit voorbeeld, we selected the “Lower and Upper Brace – Dubbele hoek naar kolom” tegel.
Fixtures Tab
This is where you set your bolts and welds information. Beam to Column Connection, Brace to Gusset Connection, Gusset plate to Beam and Column Connections.
Tabblad Ladingen
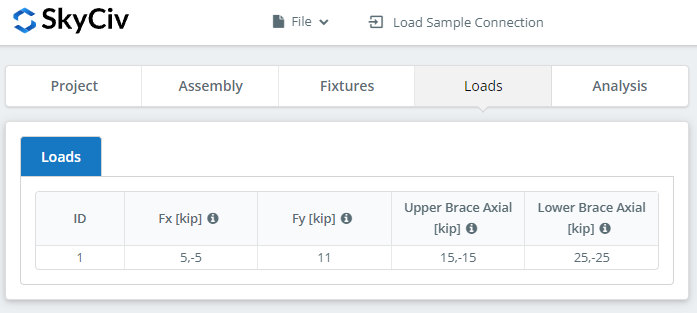
This is where you specify the loads. Make sure to hover over the tooltips for additional information.
Analyse tabblad
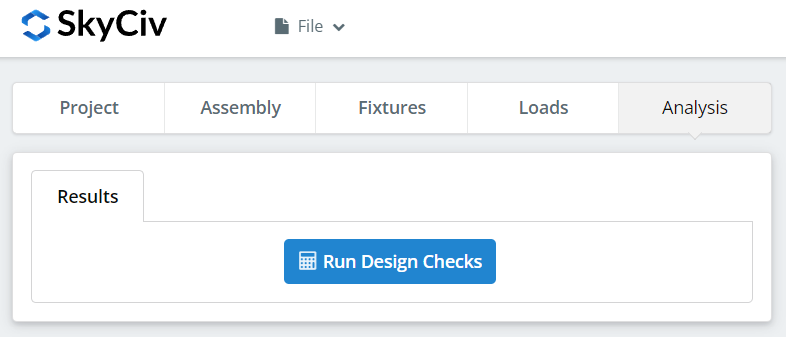
En tenslotte, Klik “Voer ontwerpcontroles uit”. Als u de benodigde invoer op de vorige tabbladen hebt gemist, dit zal u op de hoogte stellen om de ontbrekende invoer in te vullen.
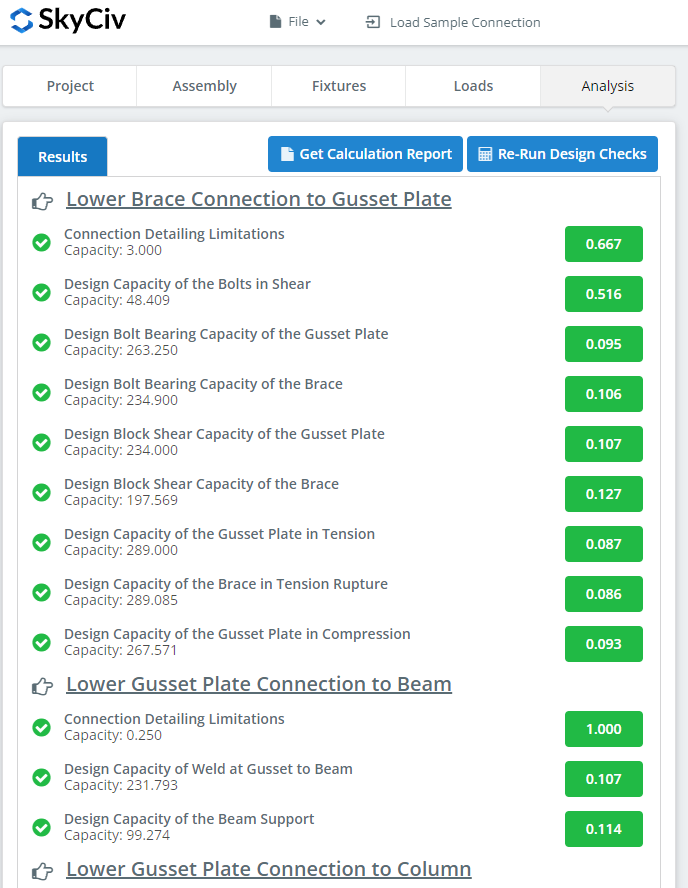
Na het klikken “Voer ontwerpcontroles uit”, u kunt een samenvatting zien als uw verbinding is mislukt of niet. Als het mislukt, wijzig handmatig de invoer in de vorige tabbladen en dan, Klik “Ontwerpcontroles opnieuw uitvoeren”. Wanneer het eindelijk goed is, Klik “Berekeningsrapport ophalen” om het gedetailleerde rapport te bekijken.

Wat u hierboven ziet, is een fragment van het gedetailleerde berekeningsrapport. Zoals je kunt zien, er is een verwijzing naar de AISC-handleiding en/of specificatie. Dit zou het voor de ondertekenaar gemakkelijker moeten maken om de berekeningen te controleren. Onze berekeningen zijn zeer leesbaar. Het is op dezelfde manier geschreven als in de handleiding, specificatie, of ontwerpgidsen.
Hier‘s een PDF-kopie van het volledige gedetailleerde berekeningsrapport. Bekijken!
Probeer nu onze gratis tool!
Check how we design our vertical brace connections using our Gratis stalen verbindingsontwerpcalculator! Voor meer functionaliteit, meld u vandaag nog aan voor onze structurele 3D-software om aan de slag te gaan!
Verbindingsontwerp standalone?
U wilt alleen de verbindingsontwerpmodule gebruiken? Klik op onderstaande knop voor de losse prijzen!


