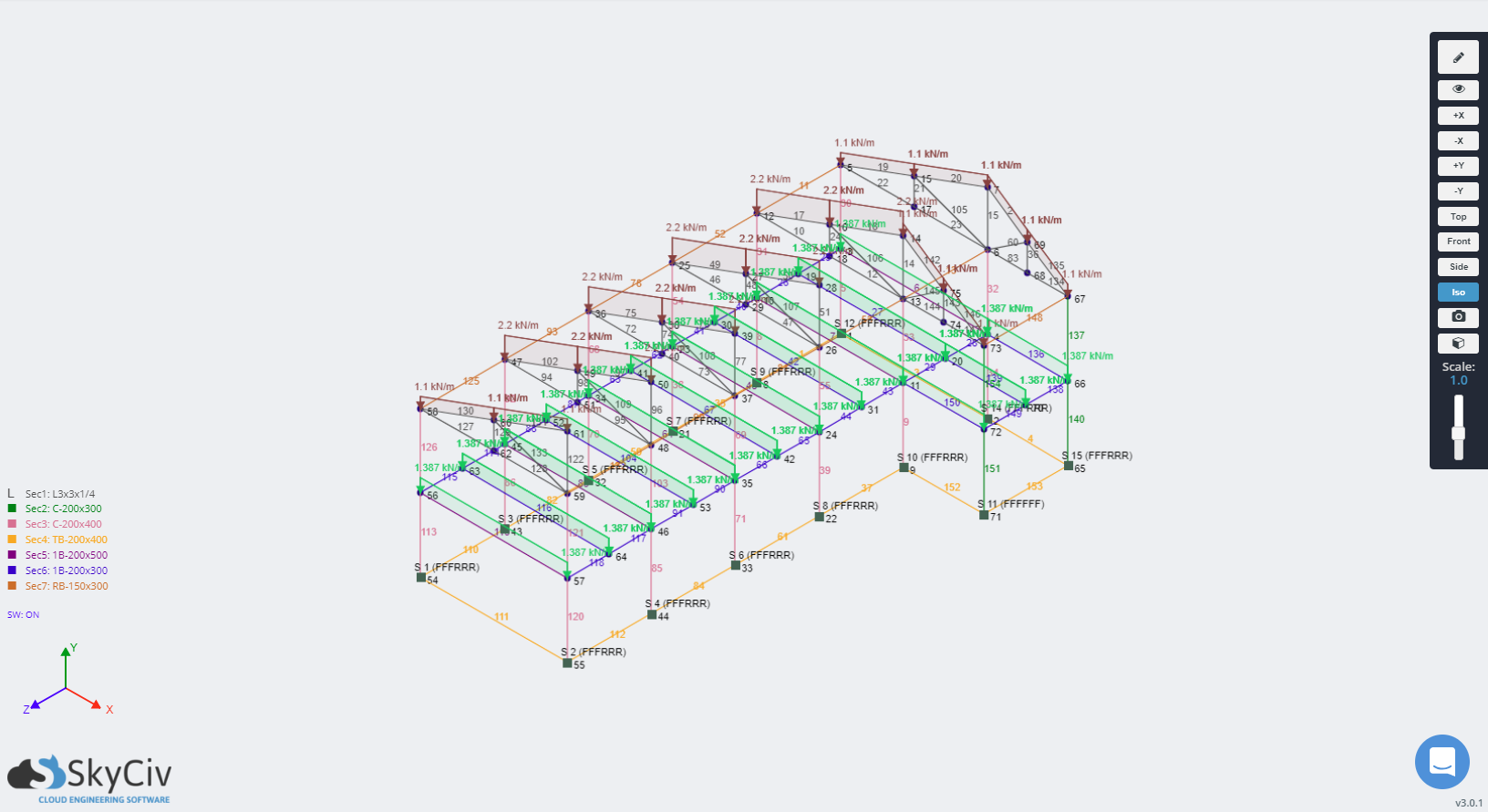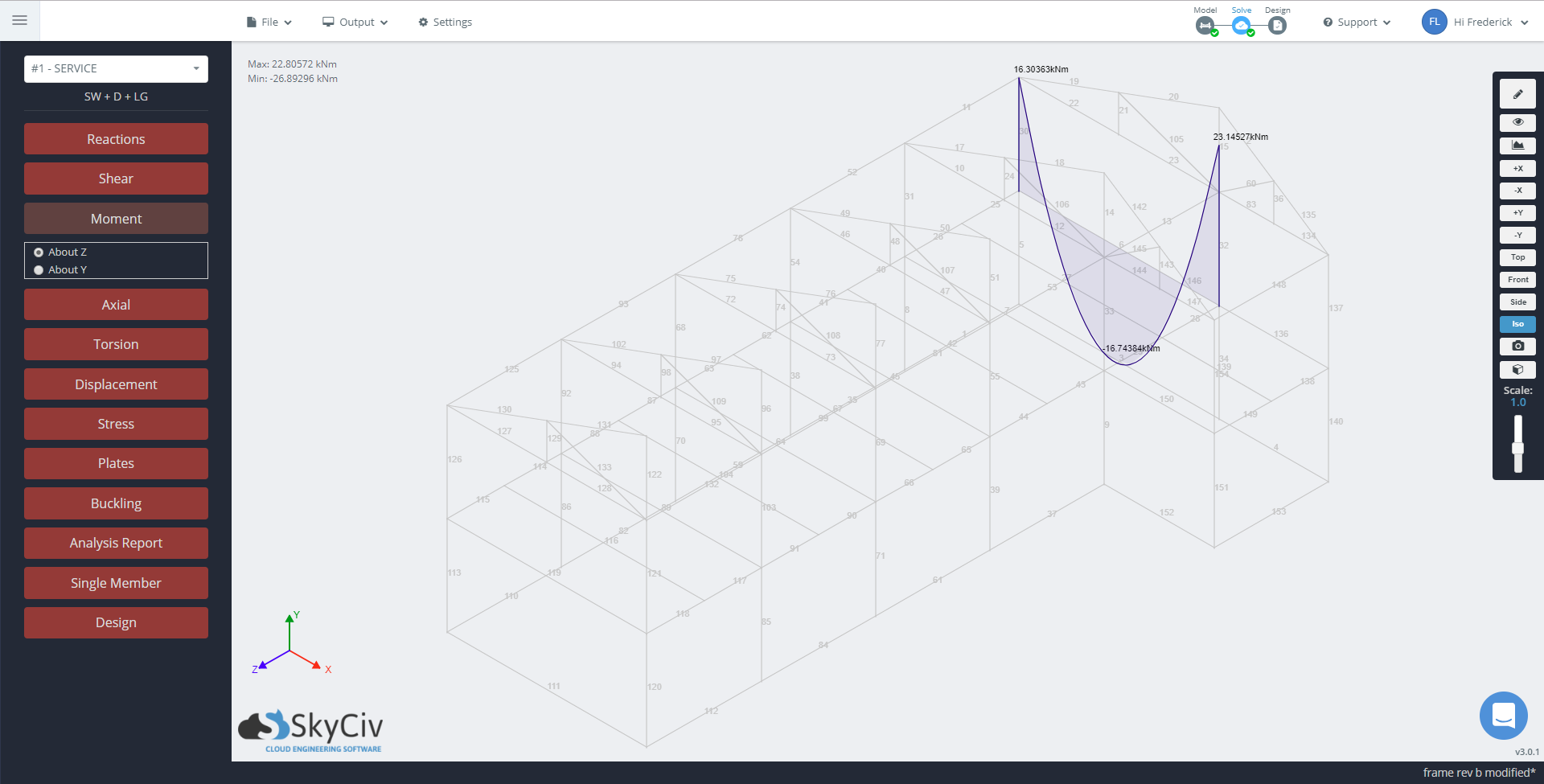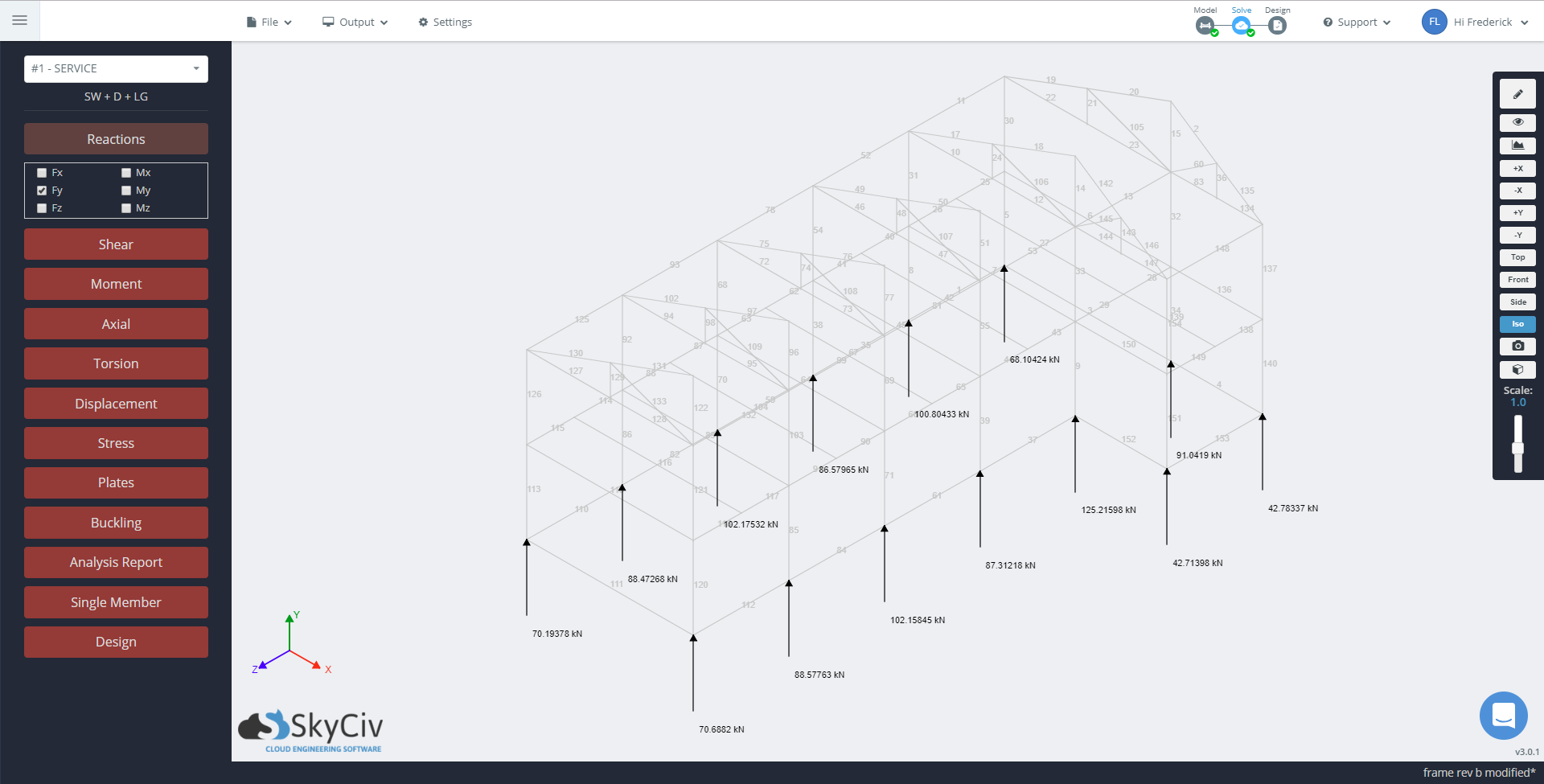Overzicht
Het doel van deze testcase is om een deel van de analyse van een typische constructie met zowel betonnen als stalen elementen te valideren, specifiek:
- Doorbuiging
- Krachten/Momenten
- Lineaire analyse
De structurele 3D-resultaten werden vergeleken met analysesoftware van derden.
Model instellen
De structuur is een 75-knooppunt, 143-frameconstructie ondersteund door vastgezette steunen. Het gebouw bestaat uit rechthoekige betonelementen en spanten bestaande uit L-3x3x1/4 elementen.
Evaluatiepunten: 10
Oplossen:: Lineaire analyse

Analyse resultaten
| Resultaat | Plaats | SkyCiv | Derde partij | Verschil |
|---|---|---|---|---|
| Moment Z | Lid 6, Eindknooppunt | -23.14527 kN-m | -23.12560 kN-m | -0.08506% |
| Moment Y | Lid 113, Startknooppunt | -3.49773 kN-m | -3.49770 kN-m | -0.000858% |
| Schuintrekken Y | Lid 41, Eindknooppunt | -19.33509 kN | -19.33526 kN | 0.00088% |
| Schuintrekken Z | Lid 120, Startknooppunt | -2.02810 kN | -2.02741 kN | 0.03403% |
| Reactie Y | Knooppunt 9 | 125.21598 kN | 125.79432 kN | -0.45975% |
| Reactie Y | Knooppunt 32 | 102.17532 kN | 102.17130 kN | 0.00393% |
| doorbuiging X | Knooppunt 39 | 0.12077 mm | 0.12125 mm | -0.39588% |
| doorbuiging Y | Knooppunt 42 | -0.50116 mm | -0.50114 mm | 0.00399% |
| Rotatie Z | Knooppunt 61 | 0.00483 rad | 0.00483 rad | 0.00000% |
| Rotatie X | Knooppunt 14 | 0.00273 rad | 0.00274 | 0.36496% |
Resultaat Screenshots



