В этой статье, we will develop a Slab Design Example using the last version of ACI-318-19: “Требования Строительных норм для конструкционного бетона,” consisting of the modeling in SkyCiv of a Reinforced Concrete Low-Rise Building focusing on the comparison of software results and hand calculations by an accepted method by ACI: “Метод прямого расчета плит.” This procedure consists in assigning into different strips along the main directions and frames of the building the total moment by convenient factors to determine the quantity of reinforcement and the location in the slab.
We hope you have read the previous article, Проектирование пластин в S3D, to introduce yourself to modeling and designing plates using SkyCiv. Another helpful piece of information we suggest you consider is found in Как моделировать тарелки? Once you complete reading both docs, feel free to dive into the following full-worked slab comparison example!
General Building Layout
На следующих изображениях показан изометрический вид и размеры в плане примера для расчета.. Здание имеет две приподнятые плоские плиты без балок между опорами колонн..
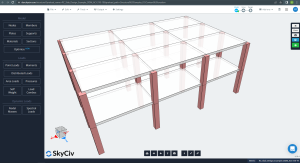
фигура 1. Пример изометрического вида здания
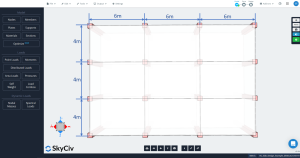
фигура 2. Размеры плана перекрытия
Прямой метод расчета двусторонних плит (ДДМ)
Ограничения
ACI 318 позволяет использовать МДМ для расчета железобетонных плит на гравитационные нагрузки, которые собирают некоторые реквизиты в соответствии с геометрией, отношения нагрузки, симметрия, и т.д. We can summarize these limitations in the following list (PCA Notes):
- “В каждом направлении должно быть не менее трех непрерывных пролетов.”: фигура 2 shows three spans in each main direction, longitudinal and transversal. Ok!
- “Панели перекрытий должны быть прямоугольными с соотношением большего пролета к меньшему. (осевая линия к осевой линии опор) not greater than 2.”: According to figure 2, the ratio is equal to \({\гидроразрыва{л_1}{4}= Гидроразрыва{6м}{4м}=1.5 < 2}\). Ok!
- “Последовательные длины пролетов (осевая линия к осевой линии опор) в каждом направлении не должны отличаться более чем 1/3 из более длинного пролета”. Span lengths are the same in each direction, 6m to longitudinal and 4m to transversal. Ok!
- “Столбцы не должны быть смещены более чем 10% пролета (в направлении смещения) от любой оси между центральными линиями последовательных столбцов”. The building example doesn’t have offsets in columns. Ok!
- “Нагрузки должны быть распределены равномерно, с нефакторизованной или эксплуатационной постоянной нагрузкой не более чем в два раза превышающей нефакторизованную или эксплуатационную стационарную нагрузку (Д/Д ≤ 2)”. Taking the values of each gravity load, the ratio is defined as \({\гидроразрыва{L}{D}= Гидроразрыва{2}{7.8}=0.256 < 2}\). Ok!.
- “Для двусторонних балочных перекрытий, относительная жесткость балок в двух перпендикулярных направлениях должна удовлетворять минимальным и максимальным требованиям, указанным в нормах.” Already satisfied; there are no beams in the slabs. Ok!
- “Перераспределение негативных моментов по коду не допускается.” Due to the simplicity of the example, it won’t be necessary to redistribute negative moments in the slabs. Ok!.
Longitudinal and transverse strips definition
Плита в DDM должна быть разделена на две основные полосы для анализа и проектирования конкретной линейной сетки.: колонна и средние полосы. The width for column strips is the lesser of \({\гидроразрыва {л_1}{4}}\) и \({\гидроразрыва{l_2}{4}}\), где \({л_1}\) is the length of the span along the line grid and \({l_2}\) is the transverse length perpendicular.
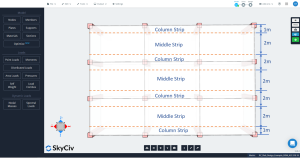
фигура 3. Longitudinal column and middle strips.
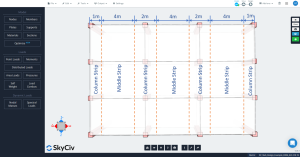
фигура 4. Transverse column and middle strips.
Minimum thickness
ACI-318 suggests using the equation: \({т_{мин}}знак равно {\гидроразрыва{l_n}{30}}знак равно{\гидроразрыва{6м-0.50м}{30}}=0.1833m = 0.20m\)
Preliminary shear strength check
Before calculating the steel rebar reinforcement, it is recommended to check the shear capacity of the slab, one for direct shear in the connection and the other for the punching shear capacity on the connection slab column.
To calculate the shear demand, we use the following gravity loads:
- Self-weight slab: \({SW={\gamma_c}\раз {т_{плита}}знак равно{24 {\гидроразрыва{кН}{м^3}}}\раз {0.20м}=4.8{\гидроразрыва{кН}{м^2}} }\)
- Наложенная статическая нагрузка: \({SD={3 {\гидроразрыва{кН}{м^2}}}}\)
- Total dead load (SW+SD): \({D = {7.8 {\гидроразрыва{кН}{м^2}}}}\)
- Живая нагрузка (Residential occupancy) : \({L={2 {\гидроразрыва{кН}{м^2}}}}\)
- Factored strength load (1.2D+1.6L): \({д_{U}знак равно{12.56 {\гидроразрыва{кН}{м^2}}}}\)
The first shear check is the “beam-shear” тип, where the following image indicates the area to be considered to obtain the total shear. We inspect each direction, taking the more extensive area.
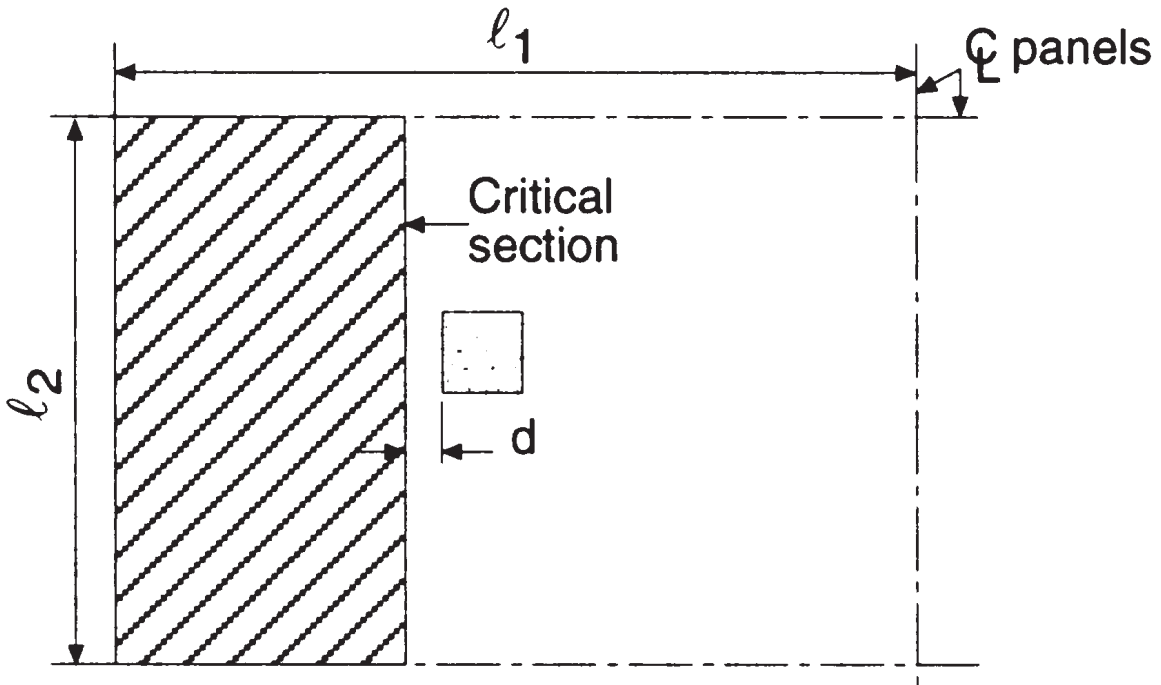
фигура 5. Beam shear at interior column (Nadim Hassoun and Akthem AI-Manaseer, “Теория и дизайн конструкционного бетона”)
куда:
- Length span in longitudinal direction, \({l_1 = 6.0m }\)
- Length span in transverse direction, \({l_2 = 4.0m}\)
- Total tributary area, shear in longitudinal direction \({A_t = l_2 \times (\гидроразрыва{л_1}{2}-\гидроразрыва{c_1}{2}-d) = 4.0m \times (\гидроразрыва{6.0м}{2}-\гидроразрыва{0.50м}{2}-0.17м) знак равно 10.32 м^2}\) (выбранный)
- Total tributary area, shear in transverse direction, \({A_t = l_1 \times (\гидроразрыва{l_2}{2}-\гидроразрыва{c_2}{2}-d) = 6.0m \times (\гидроразрыва{4.0м}{2}-\гидроразрыва{0.50м}{2}-0.17м) знак равно 9.48 м^2}\)
- Square columns dimension, \({c_1 = c_2 = 0.50m}\)
- Distance d, \({d = h_{плита} – cover = 0.20m – 0.03m = 0.17m }\)
Следовательно, the maximum beam shear in the interior column is
\({V_u =q_u\times A_t =12.56 {\гидроразрыва{кН}{м^2}}\раз 10.32 m^2 = 129.62 кН }\)
This is going to be compared against the shear resistance, \({\phi_sV_c}\)
- Прочность бетона, \({f’_c = 25 МПа}\)
- Yield rebar steel strength, \({f_y = 420 МПа}\)
- \({\phi_s = 0.75}\)
- \({\phi_sV_c = 0.17\phi_s \lambda \sqrt(f’_c) чб д; b_w=l_2}\)
\({\phi_sV_c = 0.17\times 0.75\times 1\times \sqrt(25 МПа) \раз 4000 mm\times 170 мм = 433.50 кН }\)
We can see that the shear resistance is greater than the shear demand: \({\phi_sV_c = 433.50 кН > V_u = 129.62 кН }\) Ok!.
According to the following images, we have to calculate the punching shear capacity and the force to be resisted by concrete in the interior slab-column connection. The code’s intention in checking punching shear is to maintain low shear stress values.
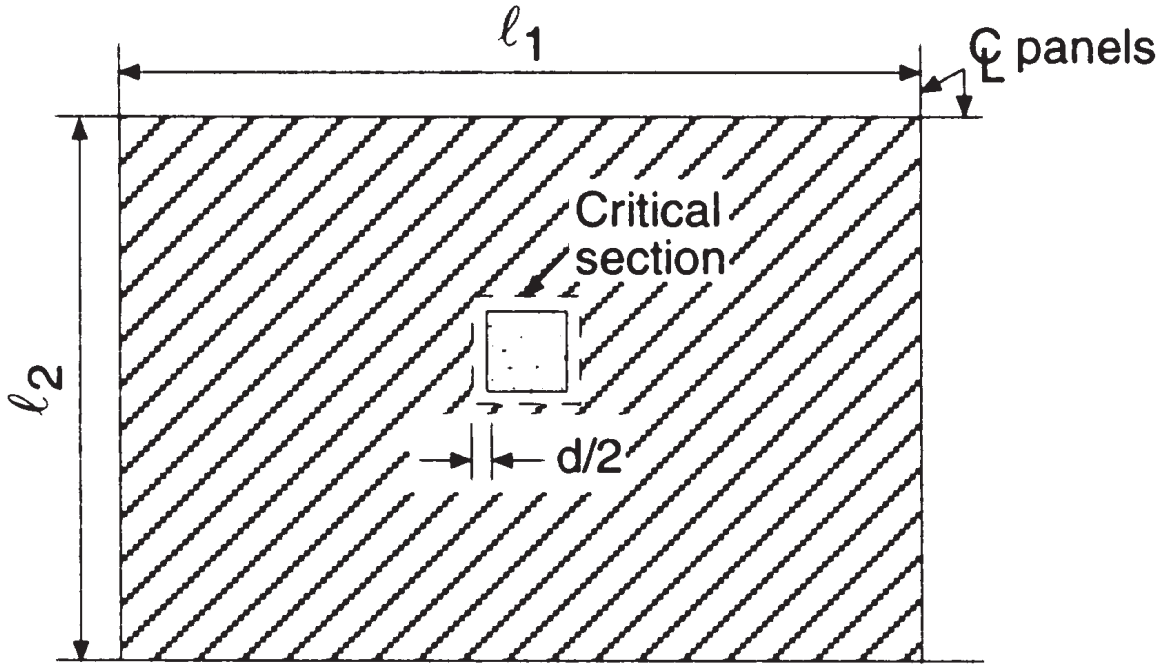
фигура 6. Two-way shear at the interior column (Nadim Hassoun and Akthem AI-Manaseer, “Теория и дизайн конструкционного бетона”)
- Total tributary area, пробивные ножницы, \({A_t = l_1 \times l_2 – (c_1+d)^2 = 6.0m \times 4.0m – (0.50m+0.17m)^ 2 = 23.55 м^2}\) (same area for both main directions)
The total shear force to be resisted is
\({V_u =q_u\times A_t =12.56 {\гидроразрыва{кН}{м^2}}\раз 23.55 m^2 = 295.79 кН }\)
To obtain the punching shear capacity in a two-way slab, we will use the empiric method established by code ACI-318, which considers the maximum shear stress available in the effective perimeter at the critical section. The more conservative expression for the interior column is
- Punching shear capacity, \({\phi_sV_c = 0.33\phi_s \lambda \sqrt(f’_c) b_0 d; b_0=4\times (c_1+d)}\)
Следовательно, we have the shear resistance of
\({\phi_sV_c = 0.33\times 0.75 \раз 1 \SQRT(25 МПа) \раз (4\раз (500 mm+170 mm)\times 170mm) знак равно 563.81 кН }\)
We can see that the shear resistance is greater than the shear demand: \({\phi_sV_c = 563.81 кН > V_u = 295.75 кН }\) Ok!.
We have verified the one and the two-way shear demands at the interior column connection. Due to both demands being less than their respective capacities or resistances, we will now move to calculate the main rebar reinforcement for the slab bending.
Если вы новичок в SkyCiv, Зарегистрируйтесь и протестируйте программу самостоятельно!
Total factored static moment per span.
The maximum moment that can be developed into a double fixed-end beam is an isostatic moment equal to \({M=ГРП{w\times {л_1}^ 2}{8}}\) (See figure 6).
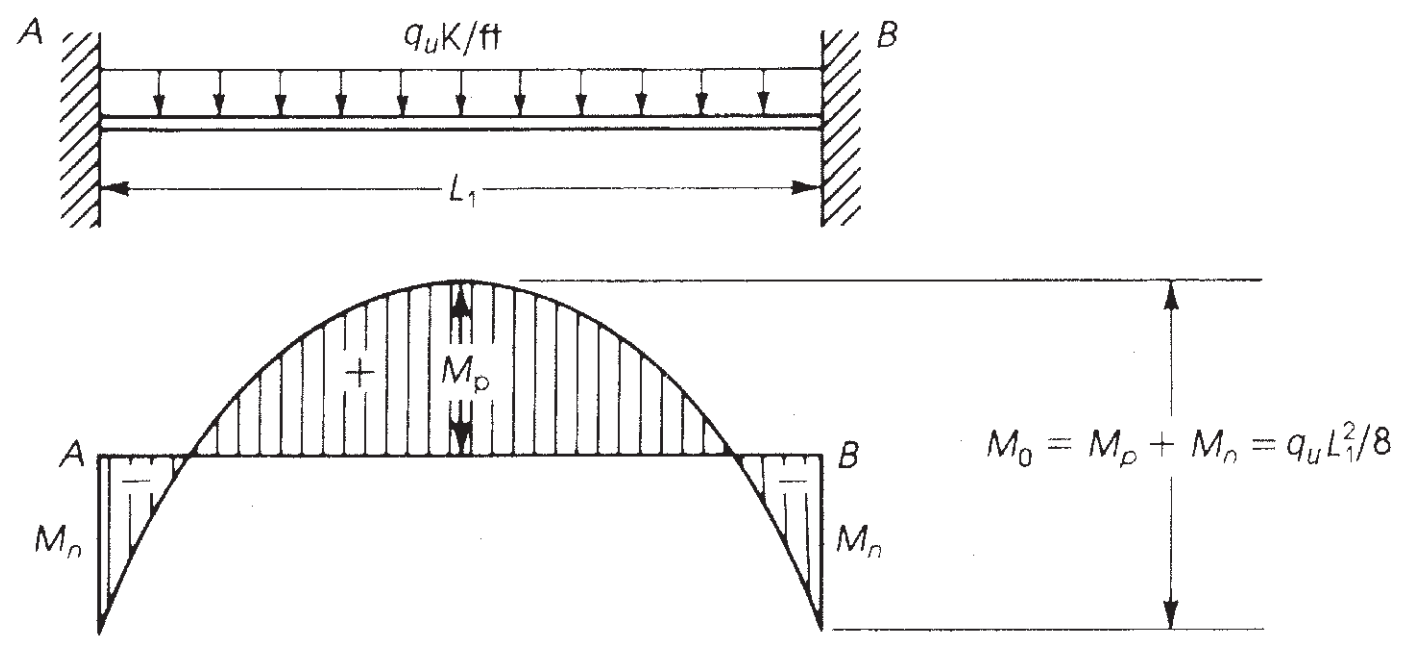
фигура 7. Bending moment in a fixed-end beam. (Nadim Hassoun and Akthem AI-Manaseer, “Теория и дизайн конструкционного бетона”)
ACI-18 takes this principle and, for the Direct Design Method (ДДМ), establishes the maximum static moment to be considered per span \({M_0}\)
Longitudinal direction:
- \({M_0 = \frac {q_u\times l_2\times {l_{N,1}}^ 2}{8}}\)
- \({M_0 = \frac {12.56 {\гидроразрыва{кН}{м^2}}\times 4.0m\times (6м-0.50м)^ 2}{8}=189.97 kN-m}\)
Transverse direction:
- \({M_0 = \frac {q_u\times l_1\times {l_{N,2}}^ 2}{8}}\)
- \({M_0 = \frac {12.56 {\гидроразрыва{кН}{м^2}}\times 6.0m\times (4м-0.50м)^ 2}{8}=115.40 kN-m}\)
The next step is to assign this total moment considering the panel type, interior or exterior. (See figure 7). После того, due to the spans being continuous, it is necessary to divide also the moment into positive and negative. This last is shown in images 8 и 9.
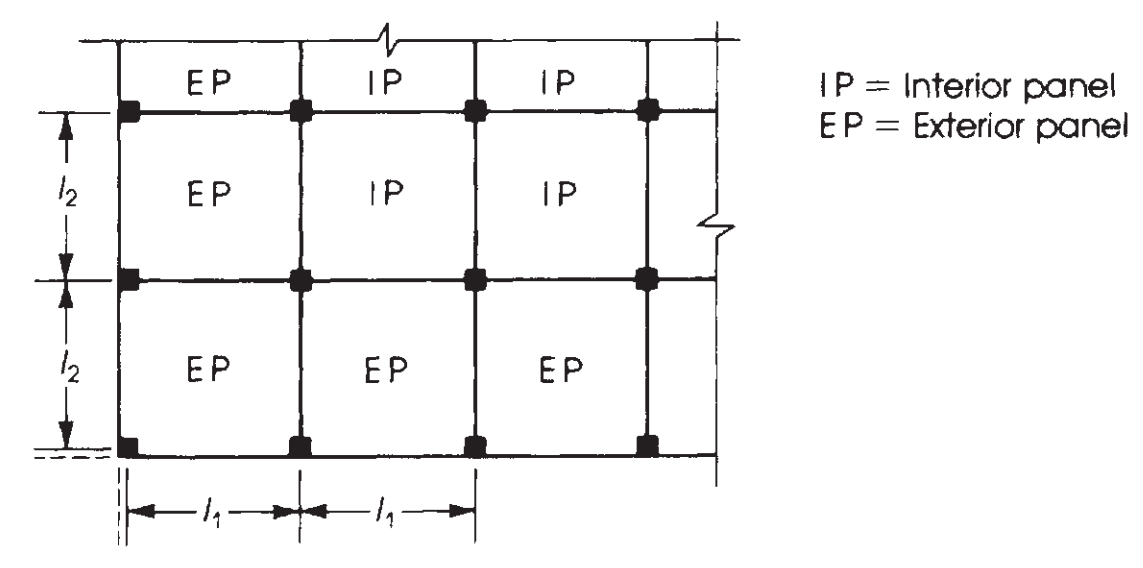
фигура 8. Definition of panels according to their relative position in a slab plan. (Nadim Hassoun and Akthem AI-Manaseer, “Теория и дизайн конструкционного бетона”)
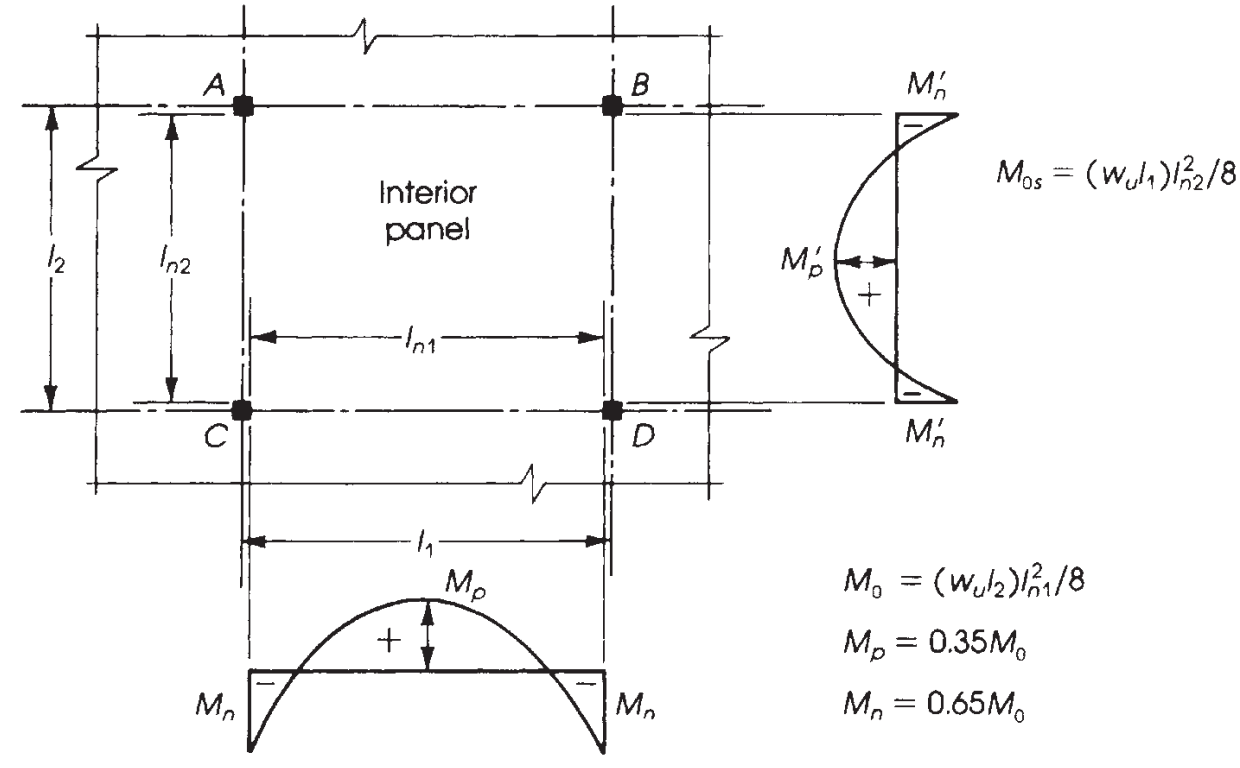
фигура 9. Distribution of moments in an interior panel. (Nadim Hassoun and Akthem AI-Manaseer, “Теория и дизайн конструкционного бетона”)
It is crucial to know the correct distribution of moments depending on the slab we are designing. В этом примере, we have the last case in the following image (фигура 9), “No beams,” applied to a flat slab or solid slab without any beam, neither on the edge nor between supports.
The main difference in the five cases shown in figure 9 is the moment fractions to be assigned on exterior panels, in which the relative restraint at the end changes the values to be calculated.
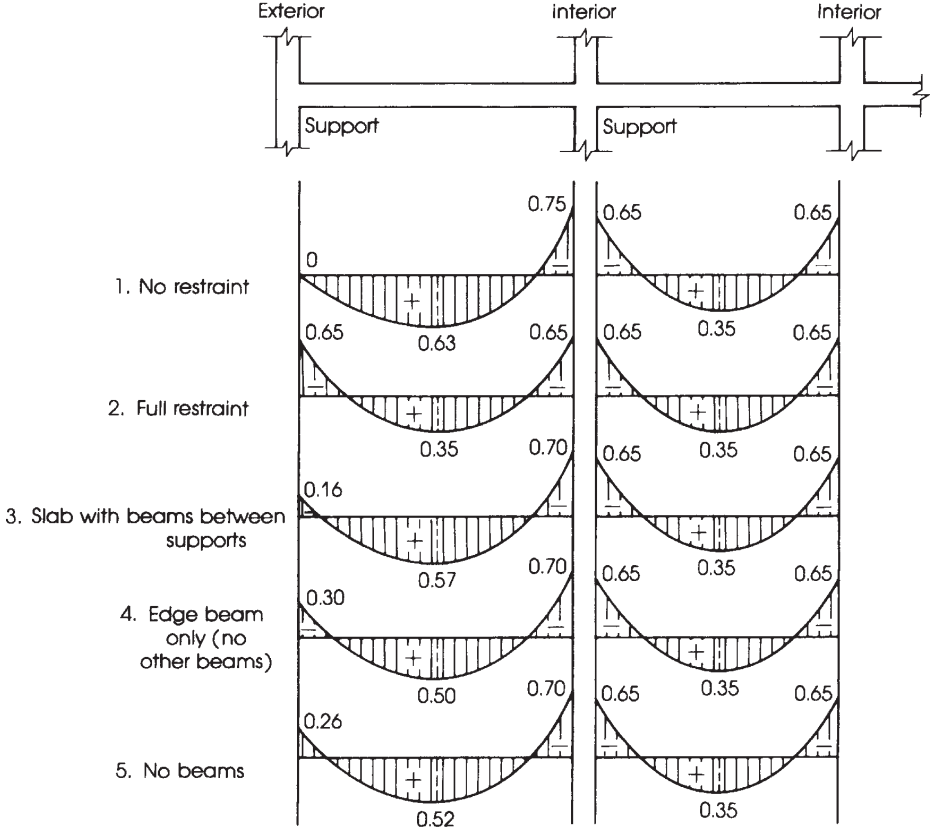
фигура 10. Distribution of total static moment into negative and positive span moments. (Nadim Hassoun and Akthem AI-Manaseer, “Теория и дизайн конструкционного бетона”)
Distribution of the total factored moment \({M_0}\) per span into negative and positive moments.
Один раз \({M_0}\) has been calculated, it is time to assign the fraction of moments into positive and negative in each design strip, то есть, колонна и средние полосы. For more clarity, фигура 10 helps specify the appropriate factor to consider in the distribution of the total moment.
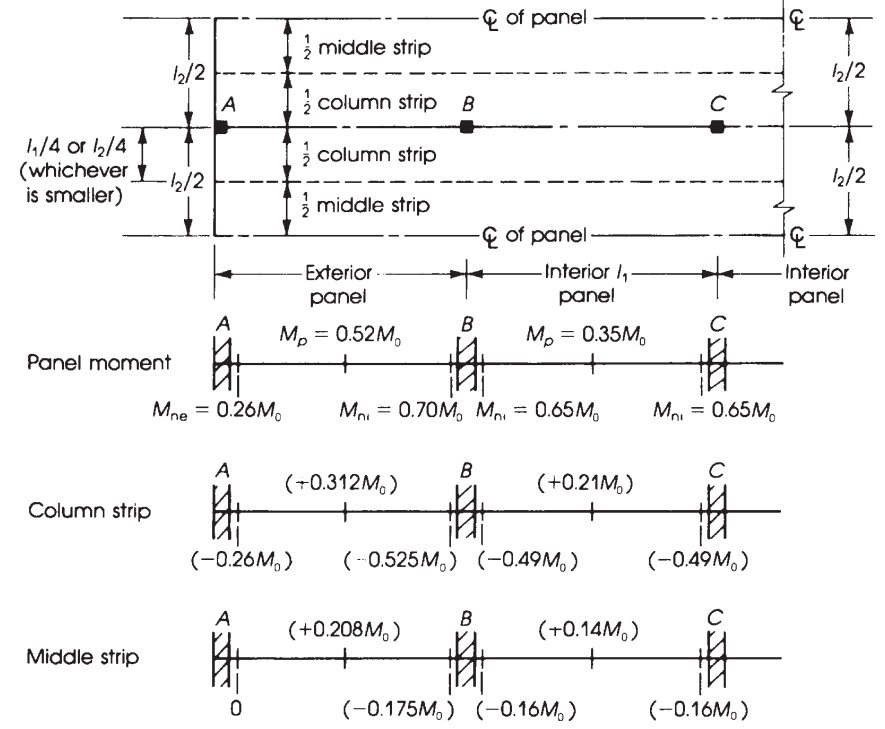
фигура 11. Width of the equivalent rigid frame and distribution of moments in flat slabs. (Nadim Hassoun and Akthem AI-Manaseer, “Теория и дизайн конструкционного бетона”)
Using the previous factors indicated in figure 10, we obtain in the following table the ultimate moment.
Longitudinal direction: \({M_0 = 189.97 кН-м}\)
| Охватывать (ES:Exterior, ЯВЛЯЕТСЯ:Interior) | Total moment (кН-м) | Column strip moment (кН-м) | Middle strip moment (кН-м) |
|---|---|---|---|
| Exterior Negative ES | 0.26M0=49.39 | 0.26M0=49.39 | 0 |
| Positive ES | 0.52M0=98.78 | 0.31M0=58.89 | 0.21M0=39.89 |
| Interior Negative ES | 0.70M0=132.98 | 0.53M0=100.68 | 0.17M0=32.29 |
| Positive IS | 0.35M0=66.49 | 0.21M0=39.89 | 0.14M0=26.60 |
| Negative IS | 0.65M0=123.48 | 0.49M0=93.09 | 0.16M0=30.40 |
With the moment once distributed, it is time to determine the steel rebar reinforcement to be placed in the slab. We will only develop one calculation and then all the results into a table.
Moment in the exterior negative span in the column strip, \({M_u = 49.39 кН-м}\)
- Предполагаемая секция с контролируемым натяжением. \({\фи_ф = 0.9}\)
- Ширина полосы колонны, \({b=2.0m}\)
- Область стального армирования, \({A_s = frac{М_у}{\phi_ftimes 0,9dtimes fy}= frac{49.39кН-м}{0.9\раз 0.9(0.17м)\раз 420 МПа}=853.996 {мм}^ 2}\)
- \({\расстояние от центра колонны{мин} знак равно 0.0018}\). Минимальная площадь армирования стали, \({A_{s,мин}=ро_{мин}\раз btimes d = 0.0018 \times 2.0m \times 0.17m =612 {мм}^ 2}\). Сейчас же, проверьте, ведет себя ли секция как управляемая по натяжению.
- \({а = фрак{A_stimes f_y}{0.85\раз f’ctimes b} = frac{853.996 {мм}^2раз 420 МПа}{0.85\раз 25 MPa\times 2.0m }знак равно 8.439 мм}\)
- \({с = гидроразрыв{а }{\бета_1}= Гидроразрыва{8.439 мм}{0.85} = 9.929mm }\)
- \({\варепсилон_t = (\гидроразрыва{0.003}{с})\раз d – 0.003 знак равно (\гидроразрыва{0.003}{9.929мм})\times 170mm – 0.003 знак равно 0.048 > 0.005 }\) Ok!, это раздел с контролируемым напряжением!.
| Охватывать(ES:Exterior, ЯВЛЯЕТСЯ:Interior) | Column Strip Moment (кН-м) | \({A_{s,calc} ({мм}^ 2)}\) | \({A_{s,мин} ({мм}^ 2)}\) | \({а (мм)}\) | \({с (мм)}\) | \({\varepsilon_t > 0.005}\) |
|---|---|---|---|---|---|---|
| Exterior Negative ES | 49.39 | 853.996 | 612.0 | 8.439 | 9.929 | 0.048 > 0.005! |
| Positive ES | 58.89 | 1018.259 | 612.0 | 10.063 | 11.839 | 0.040 > 0.005! |
| Interior Negative ES | 100.68 | 1740.844 | 612.0 | 17.204 | 20.24 | 0.022 > 0.005! |
| Positive IS | 39.89 | 689.733 | 612.0 | 6.816 | 8.019 | 0.06 > 0.005! |
| Negative IS | 93.09 | 1609.607 | 612.0 | 15.907 | 18.714 | 0.024 > 0.005! |
Moment in the exterior positive span in the middle strip, \({M_u = 39.89 кН-м}\)
- Предполагаемая секция с контролируемым натяжением. \({\фи_ф = 0.9}\)
- Ширина средней полосы, \({b=2.0m}\)
- Область стального армирования, \({A_s = frac{М_у}{\phi_ftimes 0,9dtimes fy}= frac{39.89кН-м}{0.9\раз 0.9(0.17м)\раз 420 МПа}=689.733 {мм}^ 2}\)
- \({\расстояние от центра колонны{мин} знак равно 0.0018}\). Минимальная площадь армирования стали, \({A_{s,мин}=ро_{мин}\раз btimes d = 0.0018 \times 2.0m \times 0.17m =612 {мм}^ 2}\). Сейчас же, проверьте, ведет себя ли секция как управляемая по натяжению.
- \({а = фрак{A_stimes f_y}{0.85\раз f’ctimes b} = frac{689.766 {мм}^2раз 420 МПа}{0.85\раз 25 MPa\times 2.0m }знак равно 6.816 мм}\)
- \({с = гидроразрыв{а }{\бета_1}= Гидроразрыва{6.816 мм}{0.85} знак равно 8.019 мм }\)
- \({\варепсилон_t = (\гидроразрыва{0.003}{с})\раз d – 0.003 знак равно (\гидроразрыва{0.003}{8.019мм})\times 170mm – 0.003 знак равно 0.0605 > 0.005 }\) Ok!, это раздел с контролируемым напряжением!.
| Охватывать(ES:Exterior, ЯВЛЯЕТСЯ:Interior) | Middle Strip Moment (кН-м) | \({A_{s,calc} ({мм}^ 2)}\) | \({A_{s,мин} ({мм}^ 2)}\) | \({а (мм)}\) | \({с (мм)}\) | \({\varepsilon_t > 0.005}\) |
|---|---|---|---|---|---|---|
| Exterior Negative ES | 0 | 0.00 | 612.0 | 6.048 | 7.115 | 0.069 > 0.005! |
| Positive ES | 39.89 | 689.733 | 612.0 | 6.816 | 8.019 | 0.061 > 0.005! |
| Interior Negative ES | 32.29 | 558.322 | 612.0 | 6.048 | 7.115 | 0.069 > 0.005! |
| Positive IS | 26.60 | 459.937 | 612.0 | 6.048 | 7.115 | 0.069 > 0.005! |
| Negative IS | 30.40 | 525.642 | 612.0 | 6.048 | 7.115 | 0.069 > 0.005! |
Transverse direction: \({M_0 = 115.40 кН-м}\)
| Охватывать (ES:Exterior, ЯВЛЯЕТСЯ:Interior) | Total moment (кН-м) | Column strip moment (кН-м) | Middle strip moment (кН-м) |
|---|---|---|---|
| Exterior Negative ES | 0.26M0=30.00 | 0.26M0=30.00 | 0 |
| Positive ES | 0.52M0=60.00 | 0.31M0=35.77 | 0.21M0=24.23 |
| Interior Negative ES | 0.70M0=80.78 | 0.53M0=61.16 | 0.17M0=19.62 |
| Positive IS | 0.35M0=40.39 | 0.21M0=24.23 | 0.14M0=16.16 |
| Negative IS | 0.65M0=75.01 | 0.49M0=56.55 | 0.16M0=18.46 |
With the moment once distributed, it is time to determine the steel rebar reinforcement to place in the slab. We will only develop one calculation and then all the results into a table.
Moment in the exterior negative span in the column strip, \({M_u = 30.00 кН-м}\)
- Предполагаемая секция с контролируемым натяжением. \({\фи_ф = 0.9}\)
- Ширина полосы колонны, \({b=2.0m}\)
- Область стального армирования, \({A_s = frac{М_у}{\phi_ftimes 0,9dtimes fy}= frac{30.00кН-м}{0.9\раз 0.9(0.17м)\раз 420 МПа}=518.726 {мм}^ 2}\)
- \({\расстояние от центра колонны{мин} знак равно 0.0018}\). Минимальная площадь армирования стали, \({A_{s,мин}=ро_{мин}\раз btimes d = 0.0018 \times 2.0m \times 0.17m =612 {мм}^ 2}\). Сейчас же, проверьте, ведет себя ли секция как управляемая по натяжению.
- \({а = фрак{A_stimes f_y}{0.85\раз f’ctimes b} = frac{518.726 {мм}^2раз 420 МПа}{0.85\раз 25 MPa\times 2.0m }знак равно 6.048 мм}\)
- \({с = гидроразрыв{а }{\бета_1}= Гидроразрыва{6.048 мм}{0.85} = 7.115mm }\)
- \({\варепсилон_t = (\гидроразрыва{0.003}{с})\раз d – 0.003 знак равно (\гидроразрыва{0.003}{7.115мм})\times 170mm – 0.003 знак равно 0.069 > 0.005 }\) Ok!, это раздел с контролируемым напряжением!.
| Охватывать(ES:Exterior, ЯВЛЯЕТСЯ:Interior) | Column Strip Moment (кН-м) | \({A_{s,calc} ({мм}^ 2)}\) | \({A_{s,мин} ({мм}^ 2)}\) | \({а (мм)}\) | \({с (мм)}\) | \({\varepsilon_t > 0.005}\) |
|---|---|---|---|---|---|---|
| Exterior Negative ES | 30.00 | 518.726 | 612.0 | 6.048 | 7.115 | 0.069 > 0.005! |
| Positive ES | 35.77 | 618.494 | 612.0 | 6.112 | 7.191 | 0.068 > 0.005! |
| Interior Negative ES | 61.16 | 1057.509 | 612.0 | 10.451 | 12.295 | 0.038 > 0.005! |
| Positive IS | 24.23 | 418.958 | 612.0 | 6.048 | 7.115 | 0.069 > 0.005! |
| Negative IS | 56.55 | 977.799 | 612.0 | 9.663 | 11.368 | 0.042 > 0.005! |
Moment in the exterior positive span in the middle strip, \({M_u = 24.23 кН-м}\)
- Предполагаемая секция с контролируемым натяжением. \({\фи_ф = 0.9}\)
- Ширина полосы колонны, \({b=4.0m}\)
- Область стального армирования, \({A_s = frac{М_у}{\phi_ftimes 0,9dtimes fy}= frac{24.23 кН-м}{0.9\раз 0.9(0.17м)\раз 420 МПа}=418.958 {мм}^ 2}\)
- \({\расстояние от центра колонны{мин} знак равно 0.0018}\). Минимальная площадь армирования стали, \({A_{s,мин}=ро_{мин}\раз btimes d = 0.0018 \times 4.0m \times 0.17m =1224 {мм}^ 2}\). Сейчас же, проверьте, ведет себя ли секция как управляемая по натяжению.
- \({а = фрак{A_stimes f_y}{0.85\раз f’ctimes b} = frac{1224 {мм}^2раз 420 МПа}{0.85\раз 25 MPa\times 4.0m }знак равно 6.048 мм}\)
- \({с = гидроразрыв{а }{\бета_1}= Гидроразрыва{6.048 мм}{0.85} знак равно 7.115 мм }\)
- \({\варепсилон_t = (\гидроразрыва{0.003}{с})\раз d – 0.003 знак равно (\гидроразрыва{0.003}{7.115мм})\times 170mm – 0.003 знак равно 0.069 > 0.005 }\) Ok!, это раздел с контролируемым напряжением!.
| Охватывать(ES:Exterior, ЯВЛЯЕТСЯ:Interior) | Middle Strip Moment (кН-м) | \({A_{s,calc} ({мм}^ 2)}\) | \({A_{s,мин} ({мм}^ 2)}\) | \({а (мм)}\) | \({с (мм)}\) | \({\varepsilon_t > 0.005}\) |
|---|---|---|---|---|---|---|
| Exterior Negative ES | 0.00 | 0.00 | 1224.00 | 6.048 | 7.115 | 0.069 > 0.005! |
| Positive ES | 24.23 | 418.958 | 1224.00 | 6.048 | 7.115 | 0.069 > 0.005! |
| Interior Negative ES | 19.62 | 339.247 | 1224.00 | 6.048 | 7.115 | 0.069 > 0.005! |
| Positive IS | 16.16 | 279.420 | 1224.00 | 6.048 | 7.115 | 0.069 > 0.005! |
| Negative IS | 18.46 | 319.189 | 1224.00 | 6.048 | 7.115 | 0.069 > 0.005! |
Если вы новичок в SkyCiv, Зарегистрируйтесь и протестируйте программу самостоятельно!
SkyCiv S3D Design Module
В этой секции, we describe the design result using the module for plate design included in SkyCiv. We don’t explain how to model and analyze the structure (для этих, see related articles on this topic in our documentation: How to model a structure in SkyCiv?, How to apply loads in my building model? и How to run a linear elastic analysis?)
It is convenient to apply a fine mesh to the slabs to obtain an accurate design result. Please take a look at the following image for more clarity.
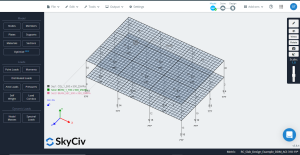
фигура 12. Finer mesh applied to slabs
The next step is to run the design module and select the options which calculate an optimized steel rebar area.
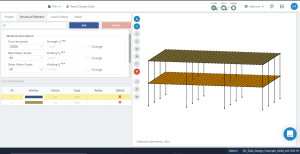
фигура 13. Slab concrete properties definition before design optimization.
фигура 14 represents the plate’s local axes orientation. Because local axis 3 is downward, в “верхняя” is the bottom, и “низ” will be the top, thus correctly taking the data from the design.
Another important fact is the slab mesh size; it is a plate square element with plan dimensions of 500mm x 500mm. SkyCiv S3D gives the reinforcement area as an integrated value per finite element. таким образом, if we want to obtain the total rebar area of a column or middle strip, we need to calculate the mean value from the number of elements that sum the strip width being analyzed. Например, for the column strip, four elements will be considered (4×0.5m = 2m).
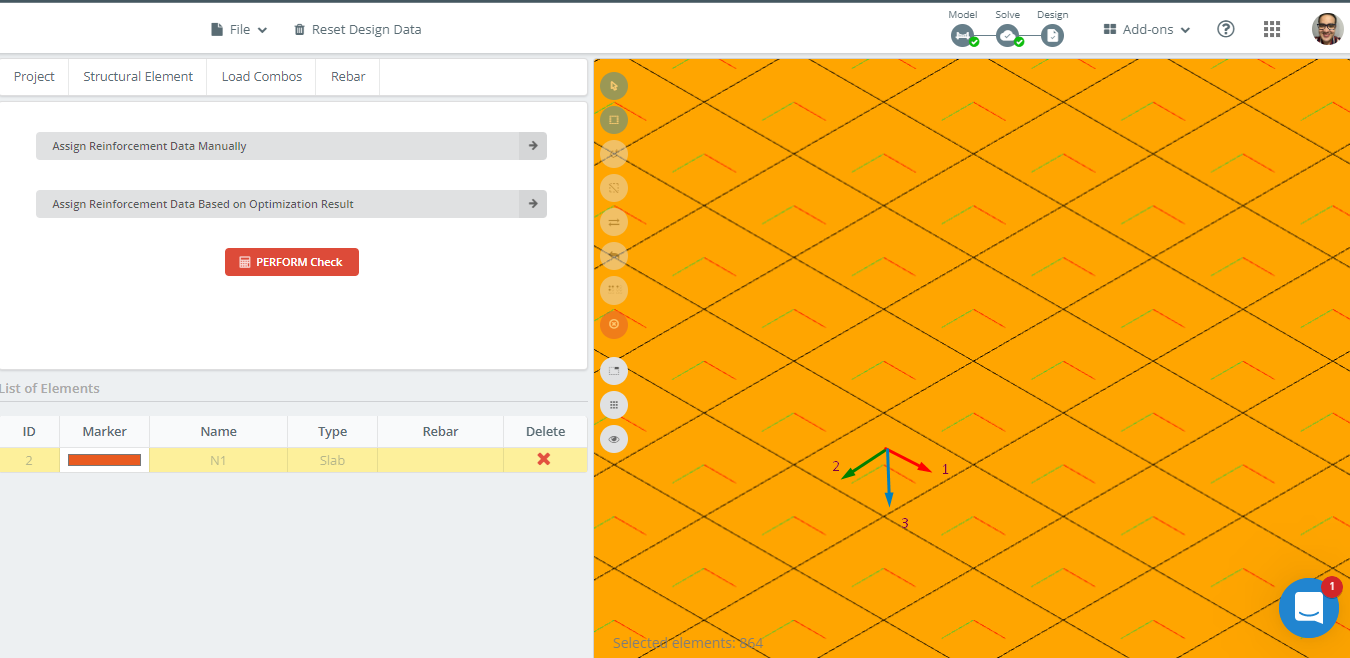
фигура 14. Local axes orientation in slab example.
Первый, we analyze the reinforcement area required along the longitudinal direction in axis 1.
Column Strip
- Exterior negative moment (top reinforcement): \({A_{s,верхняя} знак равно(119.09\раз 2 + 952.72 + 833.64 )\гидроразрыва{{мм}^ 2}{м} \times 0.50m = 1012.27 {мм}^ 2}\)
- Exterior positive moment (bottom reinforcement): \({A_{s,бот} знак равно 4*463.90 \гидроразрыва{{мм}^ 2}{м}\times 0.50m = 927.80 {мм}^ 2}\)
- Exterior interior negative moment (top reinforcement): \({A_{s,верхняя} знак равно(1071.82\раз 2 +714.54 \раз 2 )\гидроразрыва{{мм}^ 2}{м} \times 0.50m = 1786.36 {мм}^ 2}\)
- Interior positive moment(bottom reinforcement): \({A_{s,бот} знак равно 4*309.27 \гидроразрыва{{мм}^ 2}{м}\times 0.50m = 618.54 {мм}^ 2}\)
- Interior negative moment (top reinforcement): \({A_{s,верхняя} знак равно(714.54\раз 2 +952.73 \раз 2 )\гидроразрыва{{мм}^ 2}{м} \times 0.50m = 1667.27 {мм}^ 2}\)
Middle Strip
- Exterior negative moment (top reinforcement): \({A_{s,верхняя} знак равно(119.09\раз 4)\гидроразрыва{{мм}^ 2}{м} \times 0.50m = 238.18 {мм}^ 2}\)
- Exterior positive moment (bottom reinforcement): \({A_{s,бот} знак равно (463.90\раз 2 +412.36 \раз 2 ) \гидроразрыва{{мм}^ 2}{м}\times 0.50m = 876.26 {мм}^ 2}\)
- Exterior interior negative moment (top reinforcement): \({A_{s,верхняя} знак равно(357.27\раз 2 +476.36 \раз 2 )\гидроразрыва{{мм}^ 2}{м} \times 0.50m = 833.63 {мм}^ 2}\)
- Interior positive moment(bottom reinforcement): \({A_{s,бот} знак равно 4*257.72 \гидроразрыва{{мм}^ 2}{м}\times 0.50m = 515.44 {мм}^ 2}\)
- Interior negative moment (top reinforcement): \({A_{s,верхняя} знак равно(357.27\раз 2 +476.36 \раз 2 )\гидроразрыва{{мм}^ 2}{м} \times 0.50m = 833.63 {мм}^ 2}\)
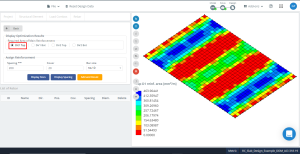
фигура 15. Optimization results in direction “1” and the top side (Bottom side, actually).
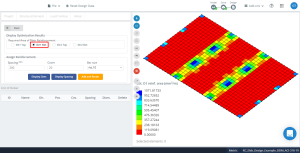
фигура 16. Optimization results in direction “1” and the bottom side (Top side, actually).
в заключение, we analyze the reinforcement area required along the transverse direction in axis 2.
Column Strip
- Exterior negative moment (top reinforcement): \({A_{s,верхняя} знак равно(91.55\раз 2 + 457.73 + 549.28 )\гидроразрыва{{мм}^ 2}{м} \times 0.50m = 595.055 {мм}^ 2}\)
- Exterior positive moment (bottom reinforcement): \({A_{s,бот} знак равно (269.68\раз 3+239.72) \гидроразрыва{{мм}^ 2}{м}\times 0.50m = 524.38 {мм}^ 2}\)
- Exterior interior negative moment (top reinforcement): \({A_{s,верхняя} знак равно(823.92\раз 2 +549.28 +457.73)\гидроразрыва{{мм}^ 2}{м} \times 0.50m = 1327.43 {мм}^ 2}\)
- Interior positive moment(bottom reinforcement): \({A_{s,бот} знак равно (179.79\раз 3+149.82) \гидроразрыва{{мм}^ 2}{м}\times 0.50m = 344.60 {мм}^ 2}\)
- Interior negative moment (top reinforcement): \({A_{s,верхняя} знак равно(823.92\раз 2 +549.28 +457.73)\гидроразрыва{{мм}^ 2}{м} \times 0.50m = 1327.43 {мм}^ 2}\)
Middle Strip
- Exterior negative moment (top reinforcement): \({A_{s,верхняя} знак равно(183.09\times 2+91.55\times 6)\гидроразрыва{{мм}^ 2}{м} \times 0.50m = 457.74 {мм}^ 2}\)
- Exterior positive moment (bottom reinforcement): \({A_{s,бот} знак равно (209.75\раз 2 +179.79 \раз 2 +149.82 \раз 4) \гидроразрыва{{мм}^ 2}{м}\times 0.50m = 689.18{мм}^ 2}\)
- Exterior interior negative moment (top reinforcement): \({A_{s,верхняя} знак равно(274.64\times 2+91.55\times 6)\гидроразрыва{{мм}^ 2}{м} \times 0.50m = 549.29 {мм}^ 2}\)
- Interior positive moment(bottom reinforcement): \({A_{s,бот} знак равно (119.86\раз 4 + 89.89\раз 4) \гидроразрыва{{мм}^ 2}{м}\times 0.50m = 419.50 {мм}^ 2}\)
- Interior negative moment (top reinforcement): \({A_{s,верхняя} знак равно(274.64\times 2+91.55\times 6 )\гидроразрыва{{мм}^ 2}{м} \times 0.50m = 549.29 {мм}^ 2}\)
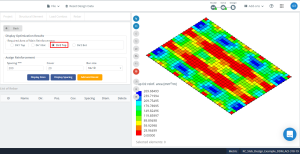
фигура 17. Optimization results in direction “2” and the top side (Bottom side, actually).
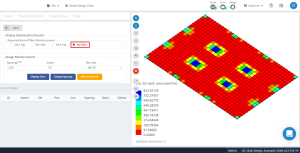
фигура 18. Optimization results in direction “2” and the bottom side (Top side, actually).
Сравнение результатов
The following table shows the results for the DDM (“Direct Design Method”) and the S3D steel rebar optimization.
| Охватывать (ES:Exterior, ЯВЛЯЕТСЯ:Interior) | Column Strip (S3D Design) \({Как ({мм}^ 2)}\) | Column Strip (ACI-318 DDM) \({Как ({мм}^ 2)}\) | % Dif | Middle Strip (S3D Design) \({Как ({мм}^ 2)}\) | Middle Strip (ACI-318 DDM) \({Как ({мм}^ 2)}\) | % Dif |
|---|---|---|---|---|---|---|
| Exterior Negative ES | 1012.27 | 853.996 | 15.636 | 238.18 | 0 (612.0) | 100.00 |
| Positive ES | 927.80 | 1018.259 | 9.75 | 876.26 | 689.733 | 21.287 |
| Interior Negative ES | 1786.36 | 1740.844 | 2.48 | 833.63 | 558.322 (612.0) | 26.586 |
| Positive IS | 618.54 | 689.733 | 11.51 | 515.44 | 459.937 (612.0) | 18.734 |
| Negative IS | 1667.27 | 1609.607 | 3.459 | 833.63 | 525.642 (612.0) | 26.586 |
Transverse direction
| Охватывать (ES:Exterior, ЯВЛЯЕТСЯ:Interior) | Column Strip (S3D Design) \({Как ({мм}^ 2)}\) | Column Strip (ACI-318 DDM) \({Как ({мм}^ 2)}\) | % Dif | Middle Strip (S3D Design) \({Как ({мм}^ 2)}\) | Middle Strip (ACI-318 DDM) \({Как ({мм}^ 2)}\) | % Dif |
|---|---|---|---|---|---|---|
| Exterior Negative ES | 595.055 | 518.726 | 12.827 | 457.74 | 0 (1224) | 100.00 |
| Positive ES | 524.38 | 618.494 | 17.948 | 689.18 | 418.958 | 39.209 |
| Interior Negative ES | 1327.43 | 1057.509 | 20.334 | 549.29 | 339.247 | 38.239 |
| Positive IS | 344.60 | 418.958 | 21.578 | 419.50 | 279.42 | 33.392 |
| Negative IS | 1327.43 | 977.799 | 26.339 | 549.29 | 319.189 | 41.891 |
Вывод
We have demonstrated in this article that SkyCiv module for plate design calculates the steel reinforcement for bending slab accordingly to the code ACI-318-19. Comparing the results from the analysis in the column strips, where because of their relative stiffness, the moments are highly concentrated, the differences between hand calculations and optimization by S3D round a value of 10 – 15%. This practicality indicates an excellent match between analysis and design procedures.
For middle strips, the results differ a bit more because the code only assigns the rest of the moment after taking the corresponding column strips. This will impact the match when we compare it with the analysis from the software, which is more accurate.
Впервые в SkyCiv? Sign up and try the software yourself!

