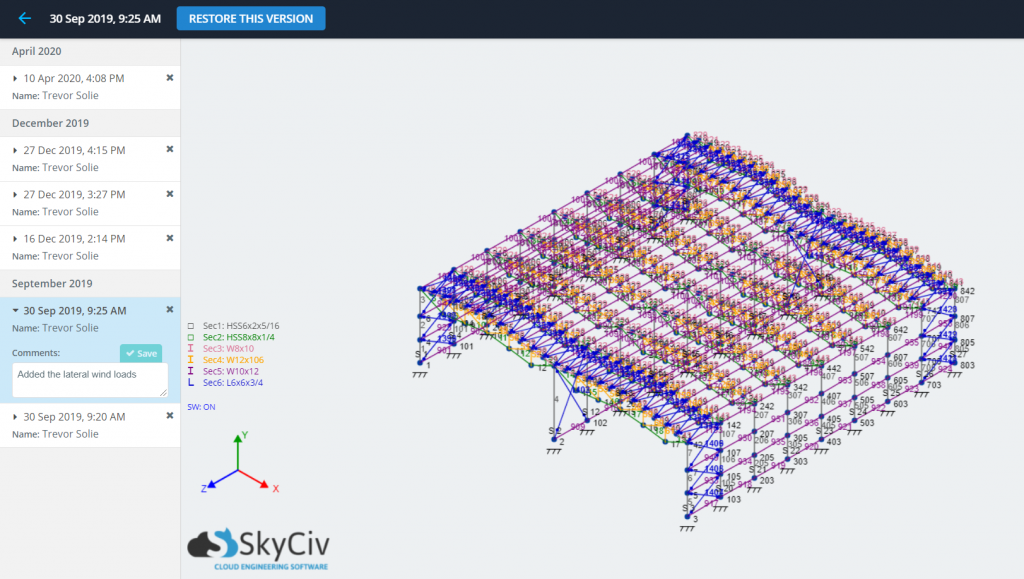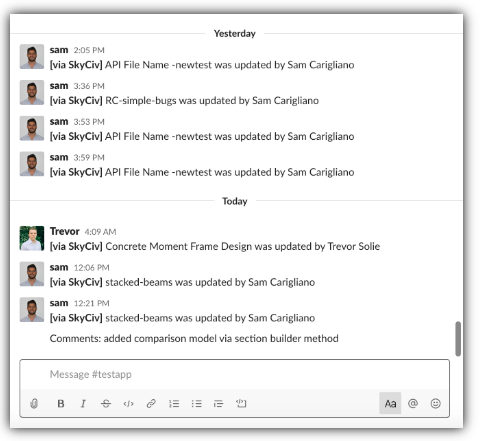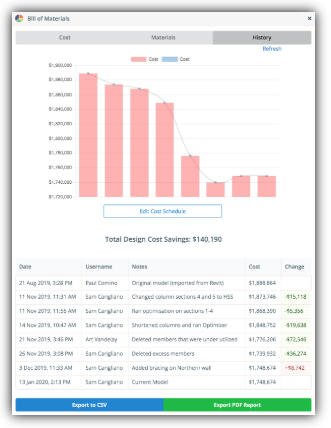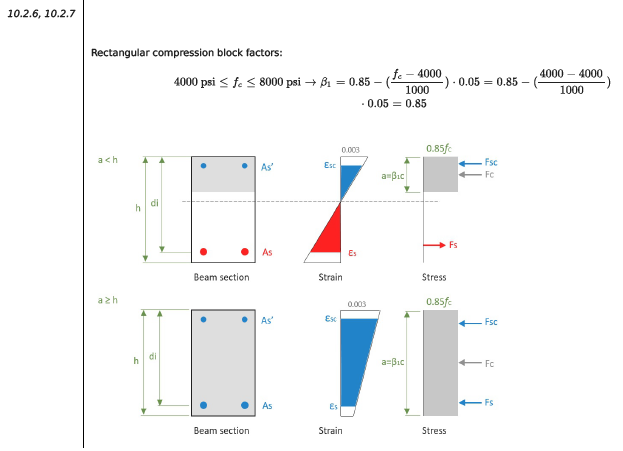As a structural engineer, your job is to model, analyze and design structures with the public safety at the forefront. This responsibility does not come without challenges, whether that be internally or externally. These challenges will take away from the quality of the design, so acknowledging them is the first step to figuring out the best way to combat them. This article will highlight 5 pain points (this is by no means all of them!) that structural engineers experience on a routine basis.
1. Structural model and file collaboration among your team
Technology is at the forefront of everything we do. While technology can be a great tool, it can pose some communication and collaboration issues with other engineers on your team. Usually engineers will need to work on a network drive, making sure that software files, proposals, documents, etc. are organized in a neat fashion so the rest of the team can find, access and manage those files easily.
When managing structural engineering software files on a network drive you most likely find yourself having to "Save As" the file every time a change is made, filling up the requisite folder with old versions of the project, making it hard to distinguish what is changing in each save. This impacts the opportunity for other team members to work on the same model or project. When working on local devices or computers, most likely your model is "owned" by a single engineer to limit the amount of potential interference or errors, which could lead to complacency in upkeep and subsequently the results. Also, that engineer may be inconsistent in choosing the correct save location, which is a pain if other engineers need to access.
What can SkyCiv do to help?
If your team is working on the SkyCiv platform, you can take advantage of the File Sharing and Version History capabilities offered through Structural 3D and other modules.
File Sharing allows you to easily share and collaborate on the same file with other engineers, stored directly on our cloud servers. Pair this with the ability to restore old versions of files while adding comments to each save means the reduction in the headaches you would experience traditionally. Version History is also a great tool if or when an engineer on your team makes a change to the model that is not warranted or you wanted reverted. Make sure to check out our Software Documentation articles about these features.

Figure 1: Example of Version History working in Structural 3D
2. Uncertain or variable client opinions
Clients and owner opinions carry the most weight when it comes to design decisions, so being able to adapt and react to sudden changes is paramount. Albeit frustrating, it is a common situation structural engineers find themselves in. Whether its a sudden reversion to old ideas, or jumping in a new direction, owners have the final say when it comes to their project. If reverting to an older version of a structural engineering model or Excel file, you would need to scour through the old file versions and do some guess and check work to find the right one.
Sudden changes in design direction can lead to inefficiencies in design because of the abrupt stoppage to the overall workflow of your team. Maneuvering through local files thanks to a design change turns the design process into "finding a needle in a hay-stack".
What can SkyCiv do to help?
As mentioned previously, SkyCiv's Version History can help revert to older versions of a project, should decision makers want to go back on their changes. Because comments are tracked, you can easily find which project version fits best. Also, if your employer uses Microsoft Teams or Slack, those apps can be integrated directly with the SkyCiv platform. Comments, pictures, tasks, etc can be pushed directly from Structural 3D to channels in both platforms. For example, you can dedicate a channel on Slack or Teams to each project and push model change ideas, notes, etc for your team to talk about and track over the duration of a project.

Figure 2: Example messages and updates being pushed to Slack from Structural 3D
3. Balancing the budget
What usually follows a design change from the owner or 3rd party of your project is a change to the project budget and subsequently the structural engineering budget. As a structural engineer, it might be common that you would need to maintain and keep a project budget. While it may not be as detailed as one from an estimator or construction company, part of being a good structural engineer is coming up with an efficient design that is cost effective for your practice and the client. This balancing act challenges many engineers, since it is something that is not usually at the focal point during undergraduate or graduate level education, and is something you learn on the job.
What can SkyCiv do to help?
Whether it's from a design change or you are looking to trim the price of the structural scope of your project, SkyCiv offers a Bill of Materials (BOM) App that is directly integrated in Structural 3D. It is able to track and present material, section and cost breakdowns for your project. With a ton of customization options, engineers can get as granular as they want with their project's structural cost. Any visual materials found in the BOM app are exportable and can serve as great tools in client and design team meetings. Specifically, as shown in Figure 3, you can see how you can track the cost of your project as changes are made.

Figure 3: Example Project cost tracking using the BOM app
4. Maintaining multiple project models
Depending the project type, structural engineer's usually need to build and maintain a Revit model as well as one or more analytical models throughout the duration of the project. This can become an issue for engineers and Revit drafters when there are multiple projects happening at the same time. Most of the time the analytical model is built from scratch and tries to conform to the Revit model. Over time, these models can start to delineate from one another, especially when there are two different "owners" of the models. Most software does not support two-way integration with Revit, so engineers are stuck doing a single import -- if any -- and then managing the models manually from there.
What can SkyCiv do to help?
Instead of building two models from scratch, jump start your analytical project model in SkyCiv with the Revit plugin, which gives you the ability to import nodes, members, sections and material properties directly into a Structural 3D file. Transitioning from the Revit model to an analytical can be a tedious task. Eliminate that with the SkyCiv platform and the Revit import/export functionality.
In addition to the Revit import/export tool, SkyCiv also supports file import from a variety of different 3rd party apps and file types such as: .DWG, .DXF, .CSV, STAAD.Pro, SpaceGass, etc.
Watch this introduction video to get an idea of the Revit plugin capabilities
5. Inadequate or confusing reporting tools
When presenting your design to clients, architects, and 3rd parties, the results of your analysis and design needs to be in a format that is understandable. Subsequently, completion of analysis using software and 3D analytical models does not suffice, as sending these models to the aforementioned parties does not mean much to them. Structural engineers are required to put together calc packages consisting of their work, and if the software being used does not offer a robust, clear, and concise reporting system, the end product will suffer. As an alternative, you might have to spend time manually adding graphs, figures, and results to a PDF, then compiling it together.
Also, when there is a lack of open reporting with structural engineering software, you are not able to double check results by looking through the step-by-step calculations, leading to what is known as the "black box" effect. This can lead engineers to mistrust new software that is in fact robust, or conversely trust software that has internal issues in its calculations.
What can SkyCiv do to help?
One of SkyCiv's goals is to break open the "black box" that is present in structural engineering software today using open design reporting. When designing a member, whether that be steel, concrete, cold-formed, etc., SkyCiv supports detailed hand calculations for member designs. These individual member design reports go through the step-by-step hand calculations, with references to the prevailing design code (AISC 360, ACI 318-14, etc.). In addition to design reporting, the customization options for analytical reporting in Structural 3D lets structural engineers be as detailed with their results as possible. Many users use the analytical reports to finely check the individual member force results to verify their work.

Figure 4: Excerpt from a detailed calculation report for a single steel member in the Member Design module.
Want to see how SkyCiv can help you?


