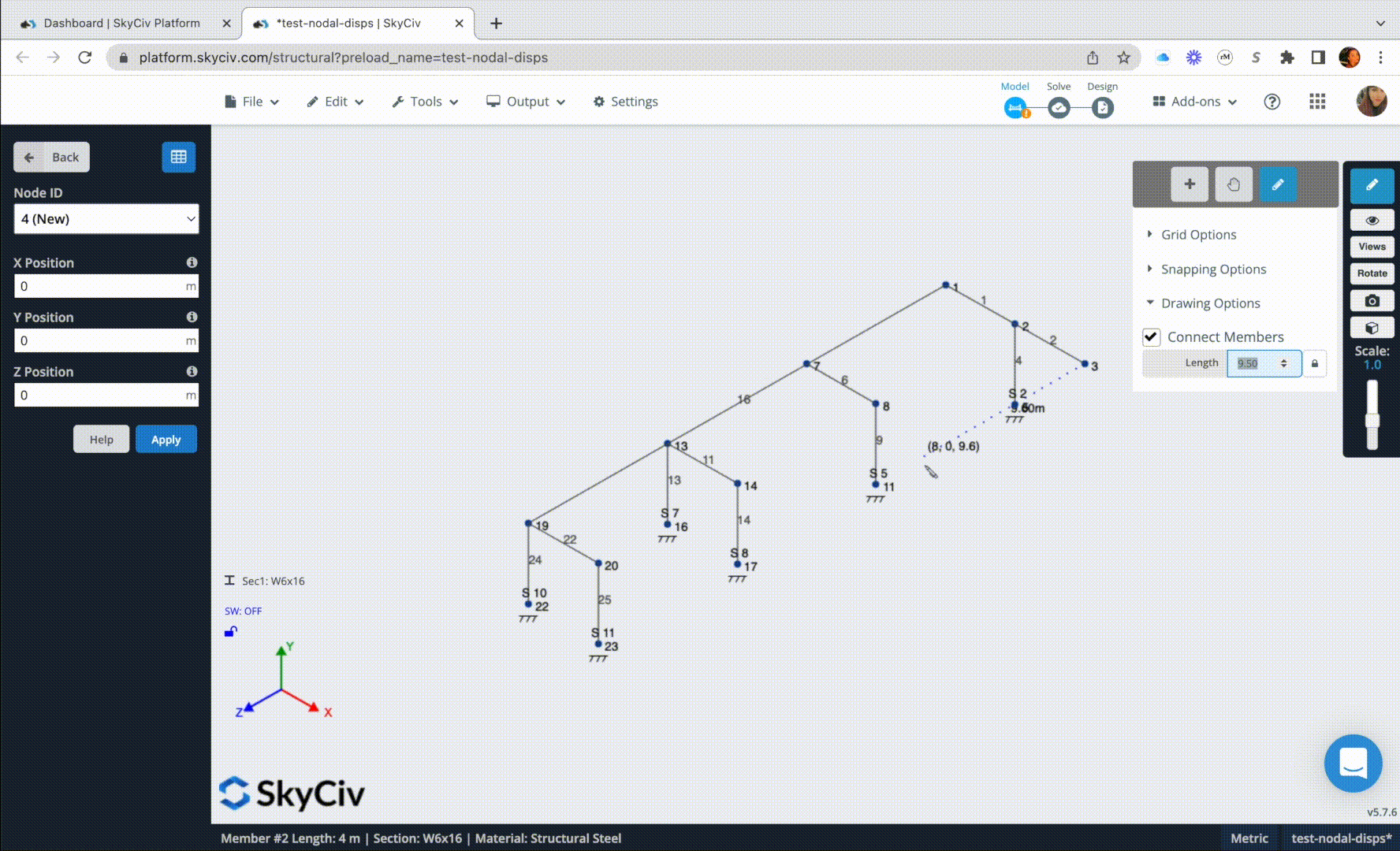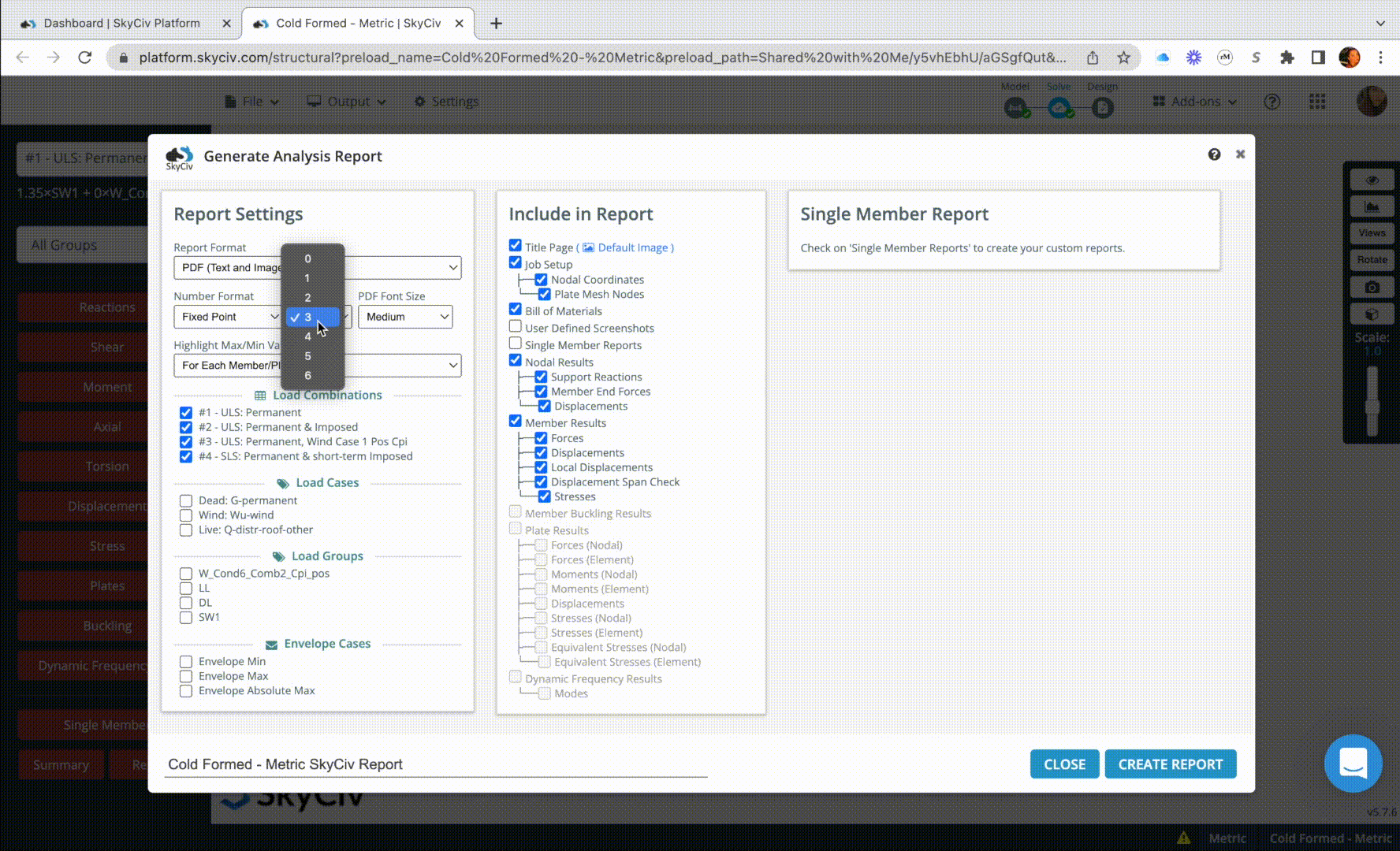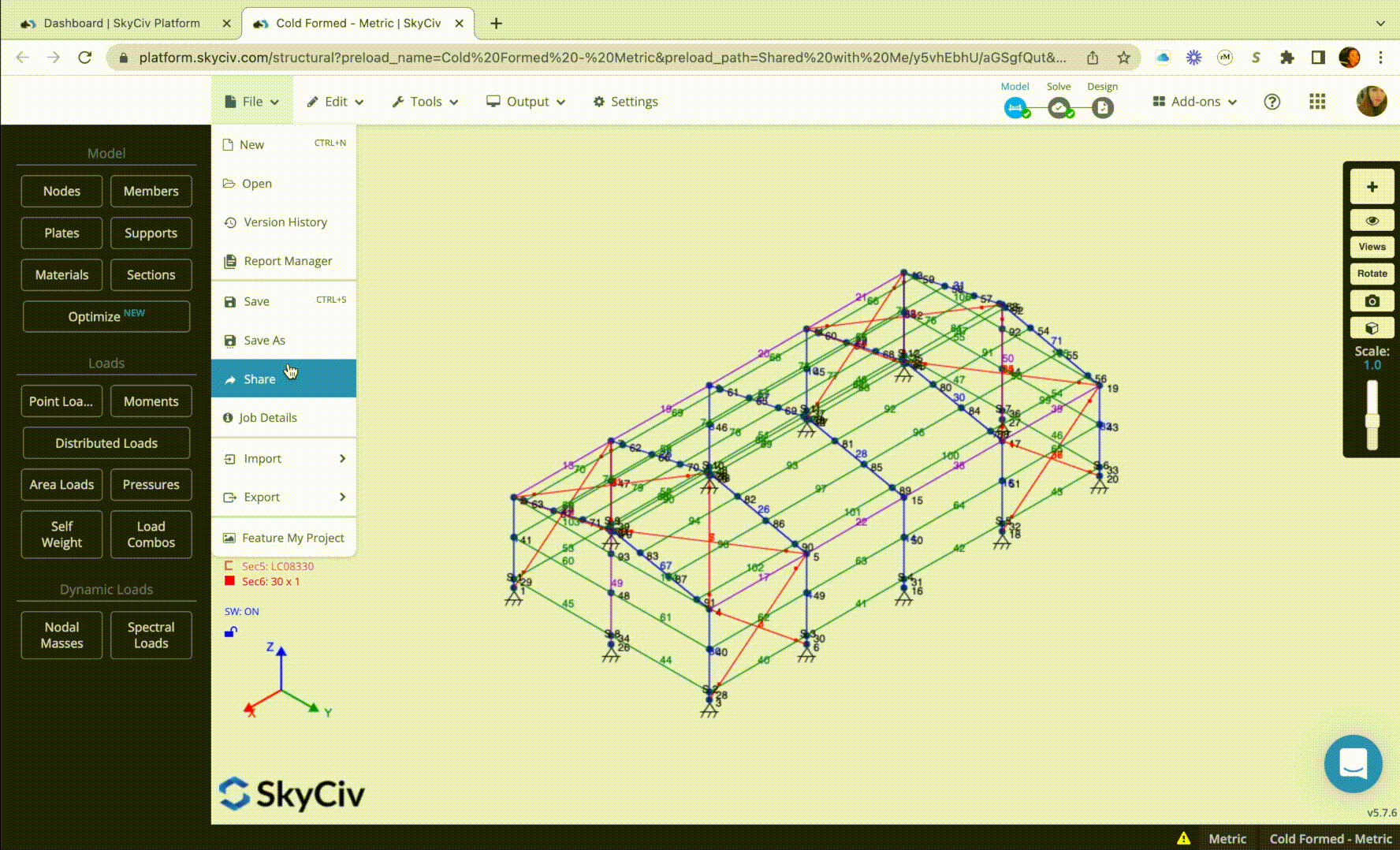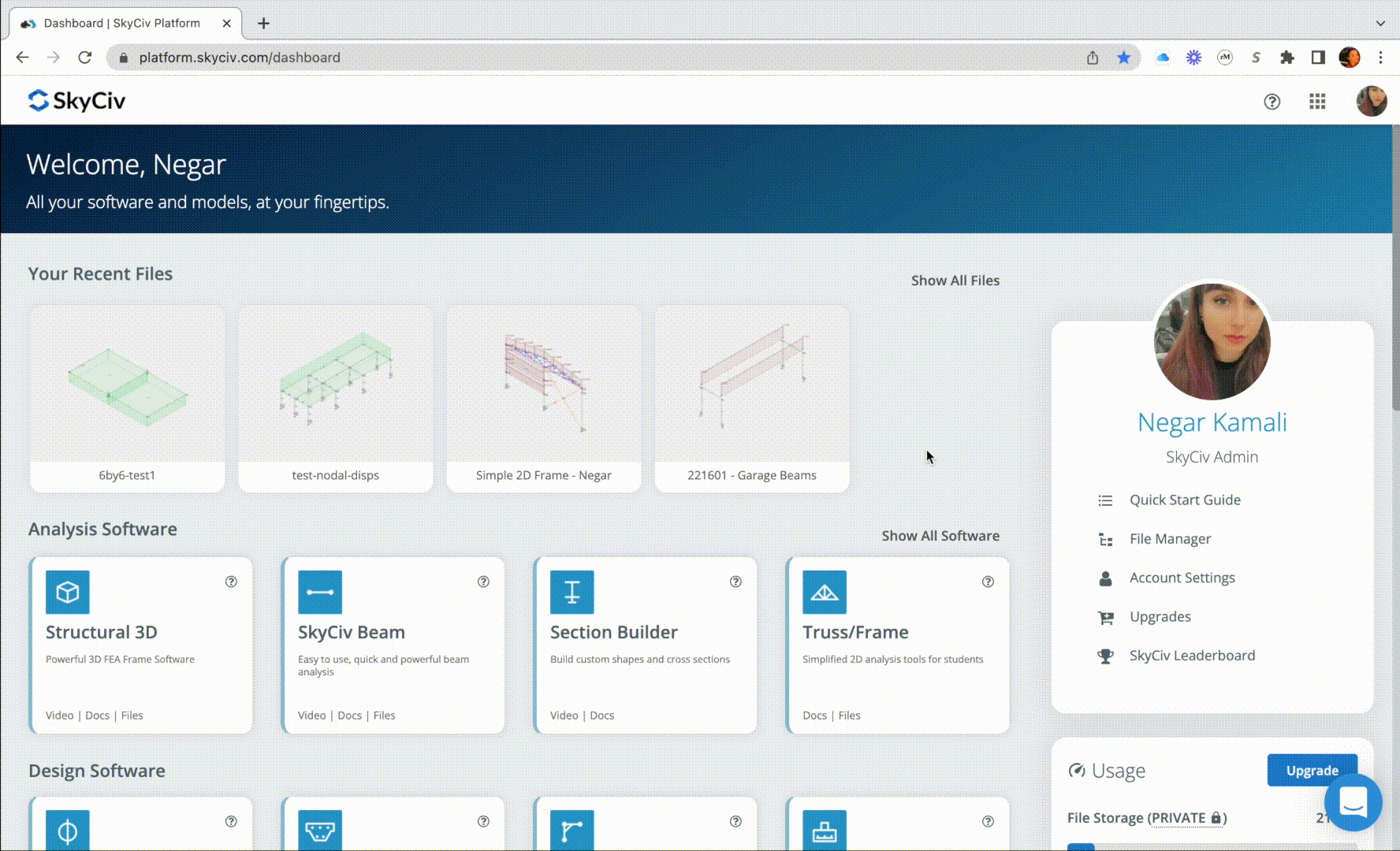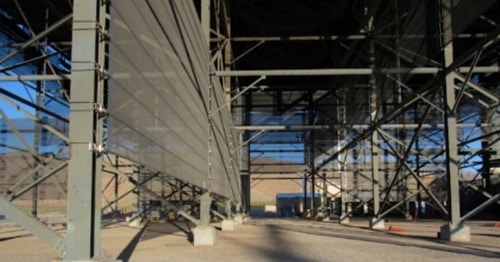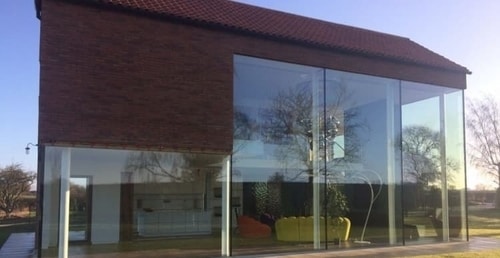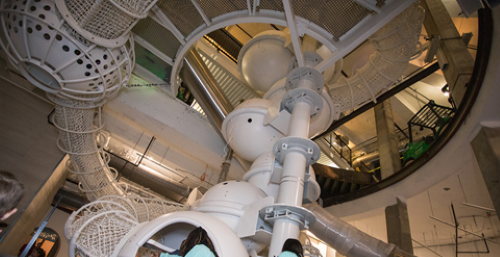Design your structural members to code, quickly and easily
Finalize the design of your structure in minutes! SkyCiv supports multiple materials, including common timber, cold-formed, and hot-rolled steel member design. With this one-click functionality, you can test all the members in your structure within seconds.
Review design results through detailed hand calculations with code references, all exportable as PDF, perfect for use as project deliverables or closer inspection.
For general wood and timber design, explore our Timber Design Software.
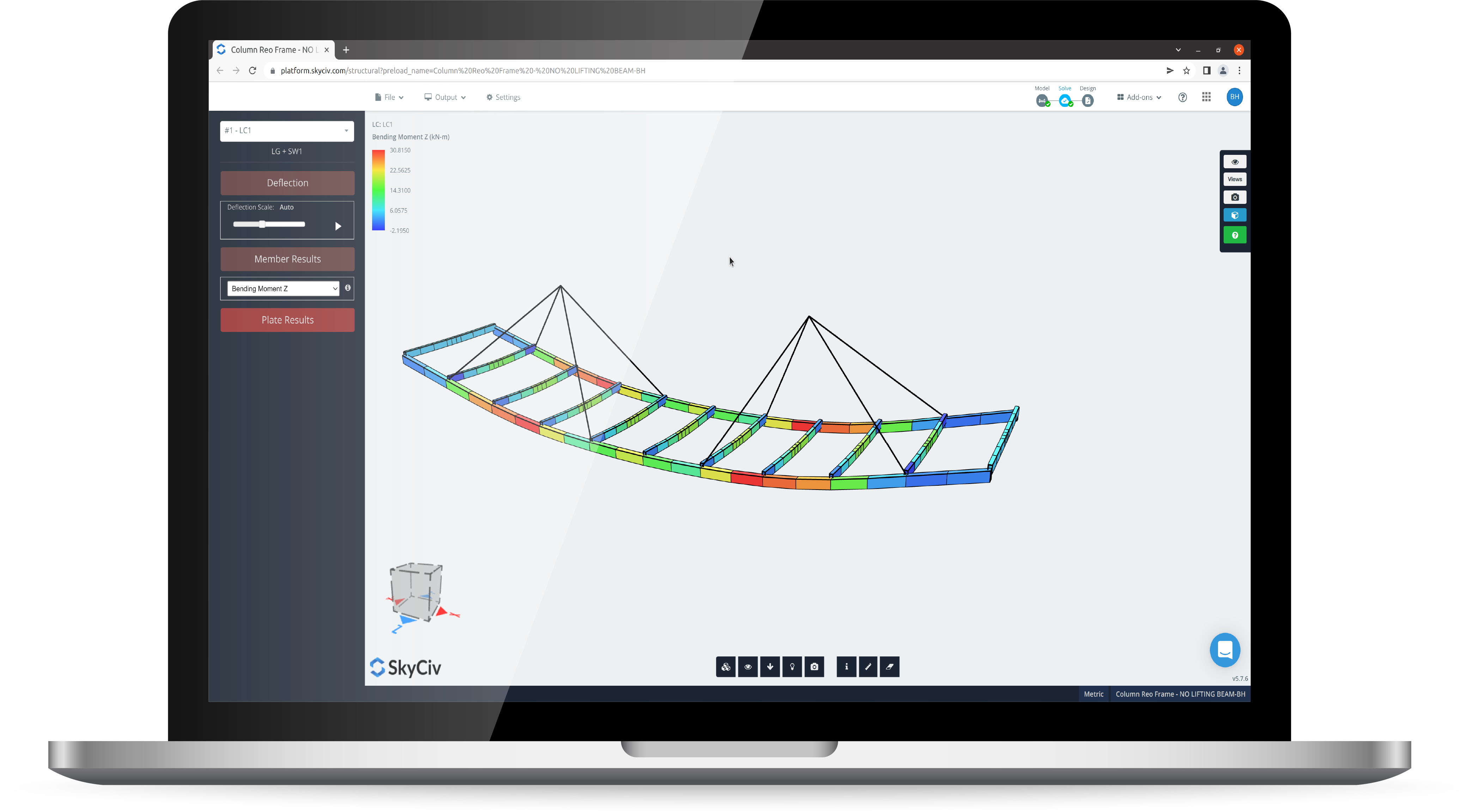
Discover key features of SkyCiv Member Design
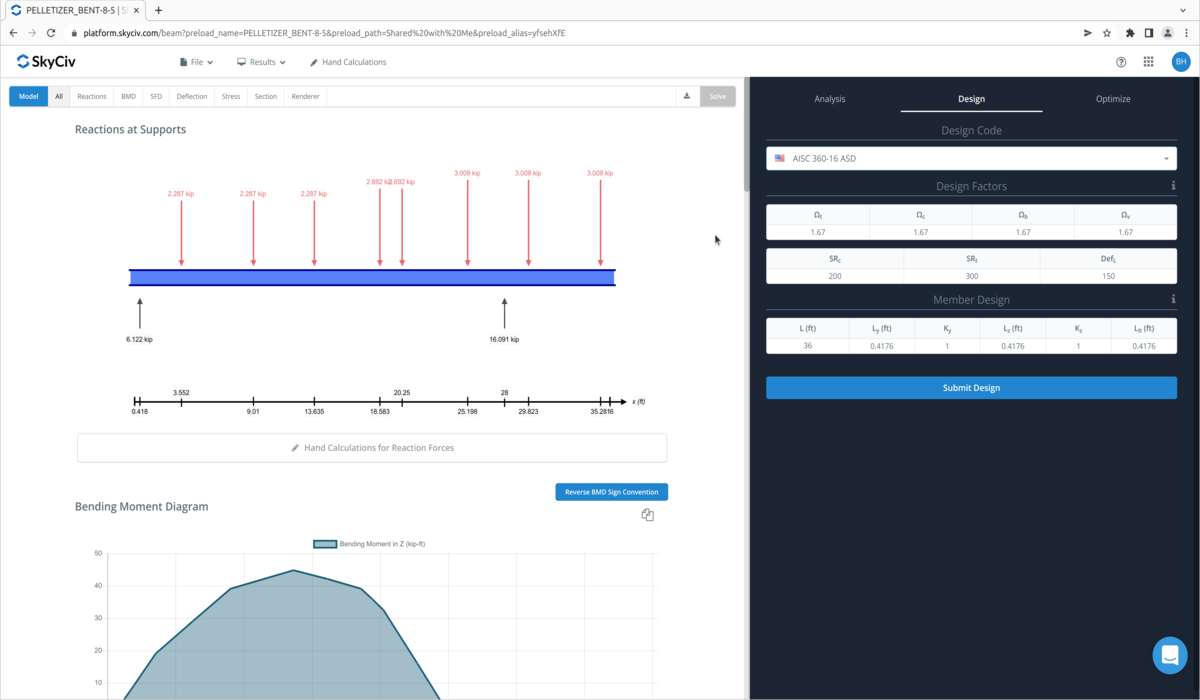
Integrated with SkyCiv Beam and S3D Analysis Software
- Get quick and accurate design results, directly integrated with your favorite analysis software - SkyCiv Beam and SkyCiv Structural 3D frame analysis software.
- Key features include:
- Automatic load import: Import load combination forces easily.
- Member data integration: Import member lengths, materials, section information seamlessly.
- Advanced restraint controls: Accelerate design with our easy and powerful restraint controls
- Grouped member support: Effectively manage and support grouped members
Optimization
SkyCiv member design module will also let you pick the lightest, most efficient section to ensure your design is the most efficient:
- Controls and settings for depth, width
- Filter certain sections by name
- Adjust the utility ratio criteria
- Review all tests and select the section that's right for you
- Works in Beam, S3D, and standalone versions
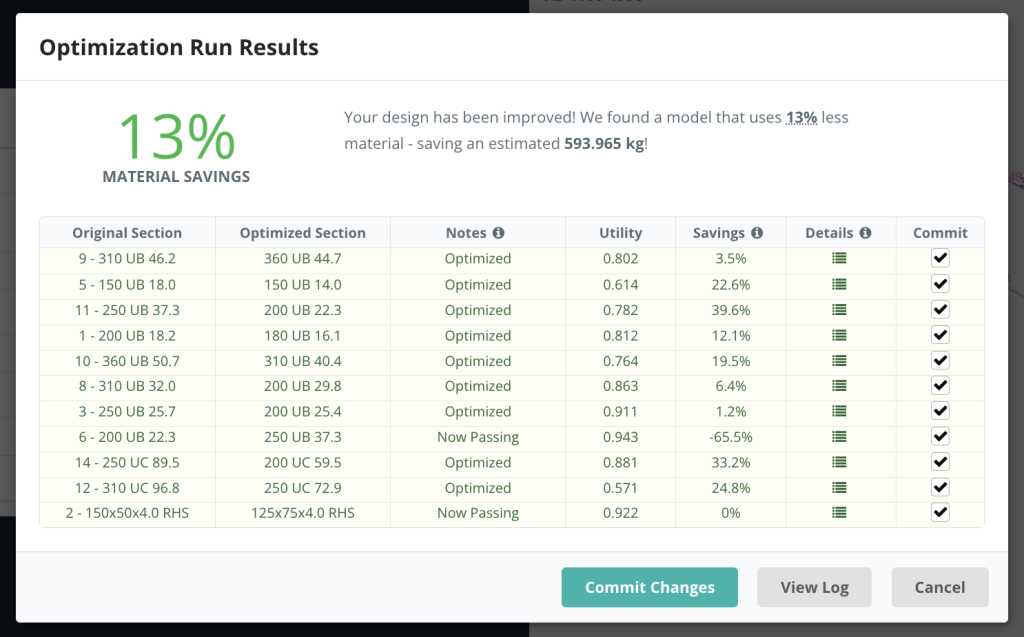
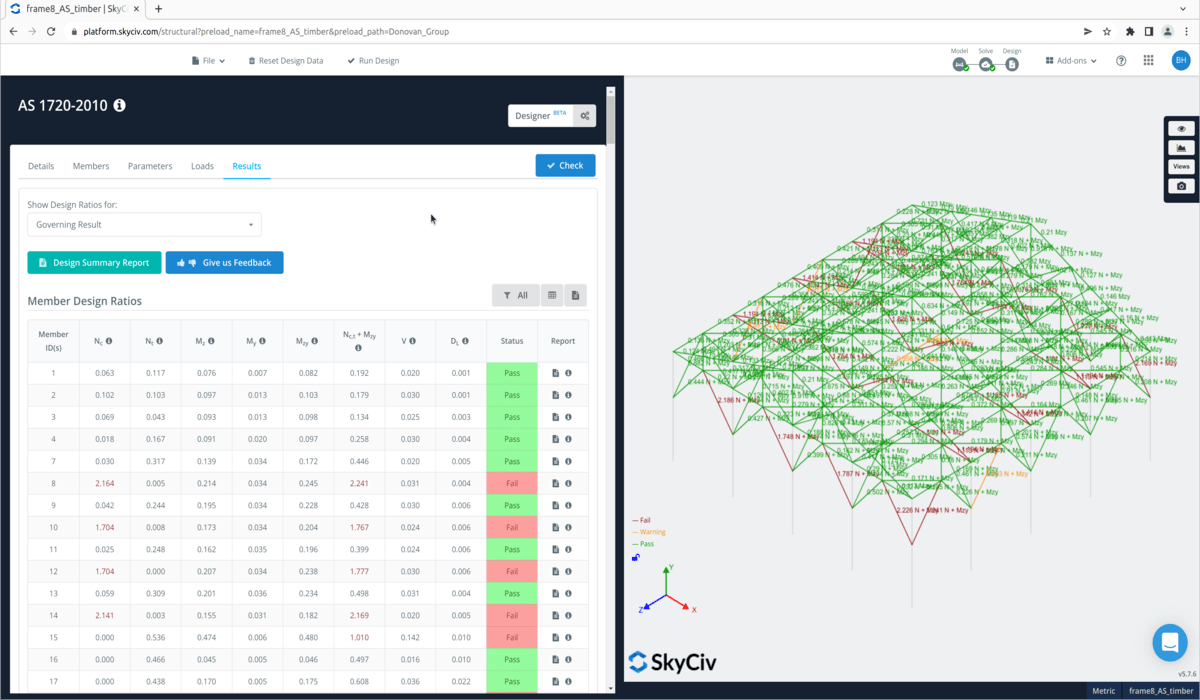
Timber Member Design
Our timber member design software offers powerful timber member design capabilities, including detailed design reporting, comprehensive design checks, load combination capabilities, and an integrated library of sections and materials.
Supported Design Codes:
- NDS® Standards 2018; (ASD and LRFD)
- AS 1720 - 2010 Timber Design
- Eurocode EN1995-1-1
- CSA O86-14
Hot-rolled steel
Supported Design Codes:
- AISC 360-16 (ASD & LRFD)
- AISC 360-10 (ASD & LRFD)
- Eurocode 3 (EN 1993-1-1:2005)
- BS 5950-1:2000
- AS 4100-1998 & 2020
- NZS 3404-1997
- CSA S16-14
- IS 800-2007 (LSM and WSM)
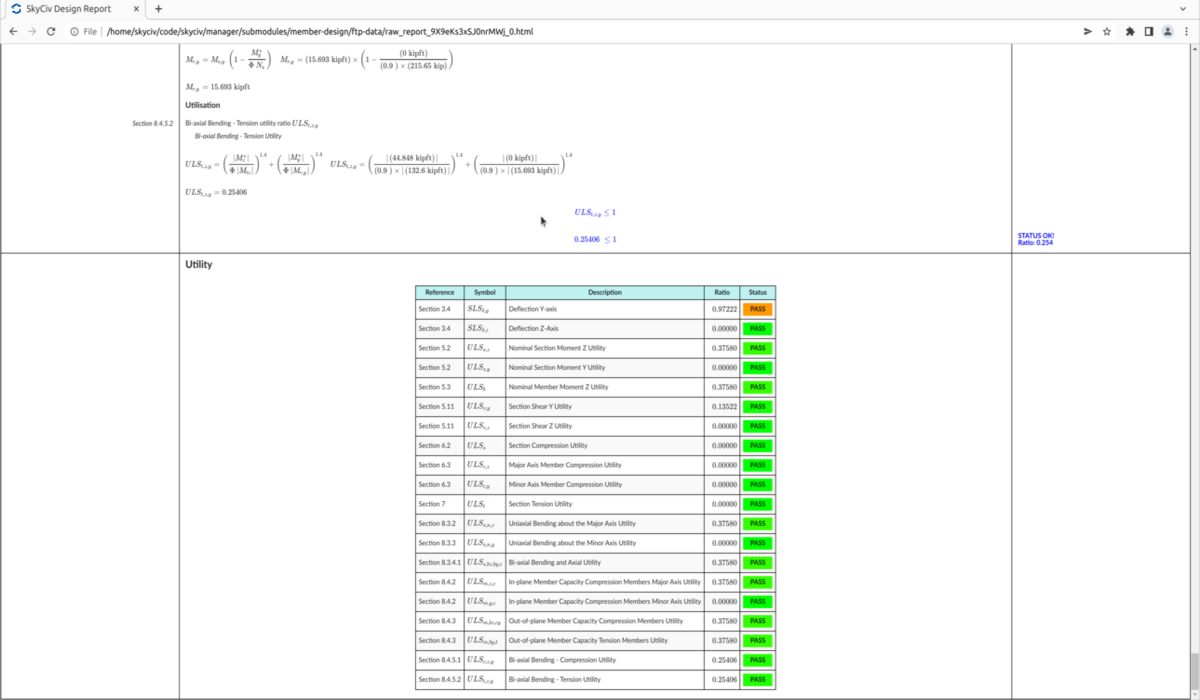
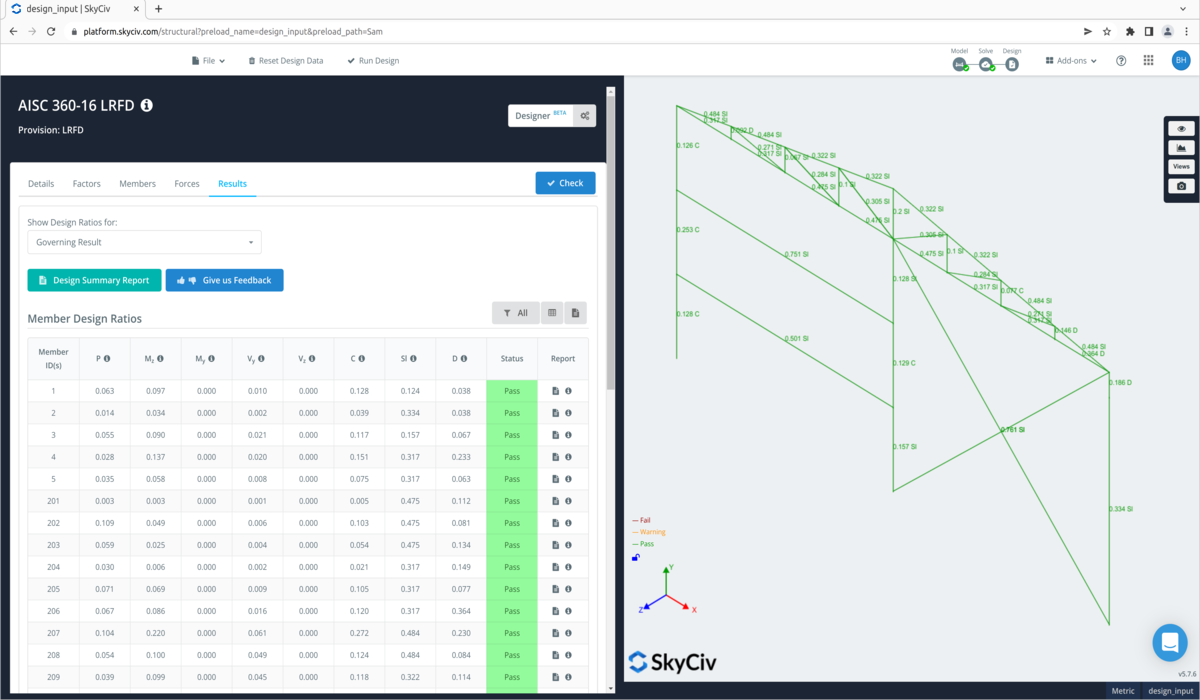
Cold-formed steel
Supported Design Codes:
- AISI S1000 2012 and 2016 (ASD & LRFD)
- ASNZ 4600 (2005 + 2018)
- Eurocode
More benefits from SkyCiv
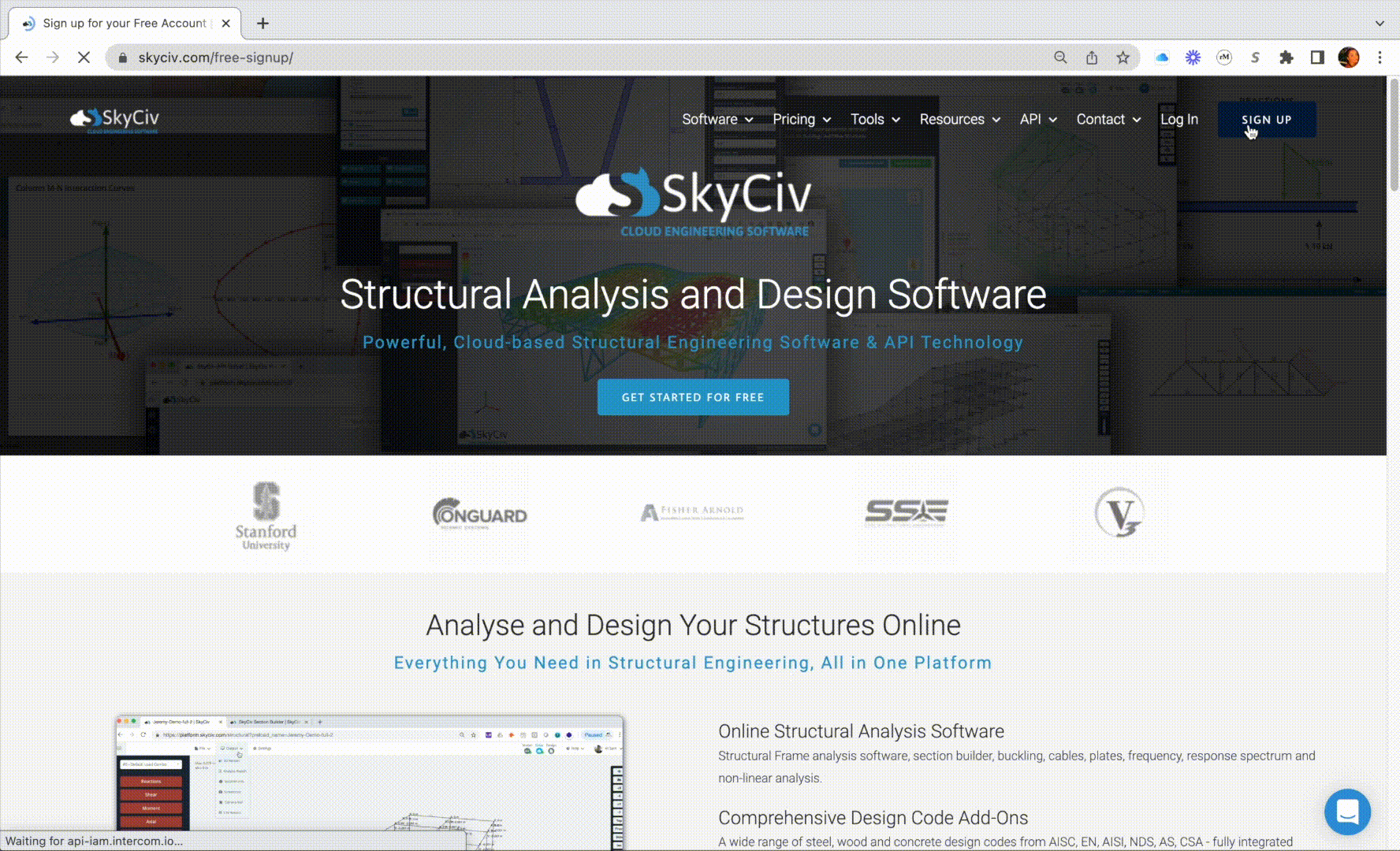
SkyCiv structural design software is 100% cloud, giving you instant access through your web browsers. Simply log into your SkyCiv account and visit the software directly. You can now access your files from anywhere and at any time.
SkyCiv software is built with a number of great modeling, editing, and reviewing features that help you achieve a much faster modeling workflow. These range from the pen tool, bulk editing, camera roll, and more.
Learn about SkyCiv modeling features →
Clear step by step calculation reports help the engineer understand exactly what the software is doing - no more blackboxes!
Learn about reporting →
Share and collaborate in real-time with your team using our file sharing and permission control functionalities. They also allow the SkyCiv Support team to view your models so support can never be easier.
Learn about file sharing →
One account gives you access to all SkyCiv software, allowing you to make the most of our structural engineering software.
Learn about SkyCiv software list →
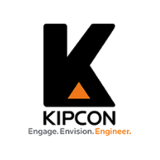
"The ease of use and the presentation of the results are both awesome.
I have had ongoing interaction with the support team and
everyone is excellent!"

It is used for various civil and mechanical engineering courses and the students
love it. We are happy with the continuous updates to SkyCiv as well,
highly recommended.
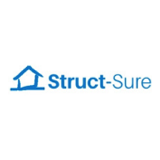
"It was easily the most intuitive package available to learn; it is particularly easy to build the 3D model and define nodes, members, supports, materials, sections, then apply loads & combinations."
Integrations and add-ons
Included in Structural 3D

Revit

Excel
Google Drive
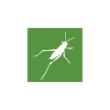
Grasshopper

Slack

Microsoft Team

