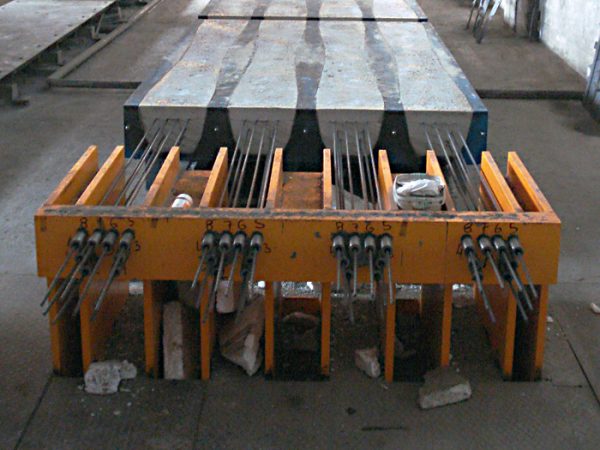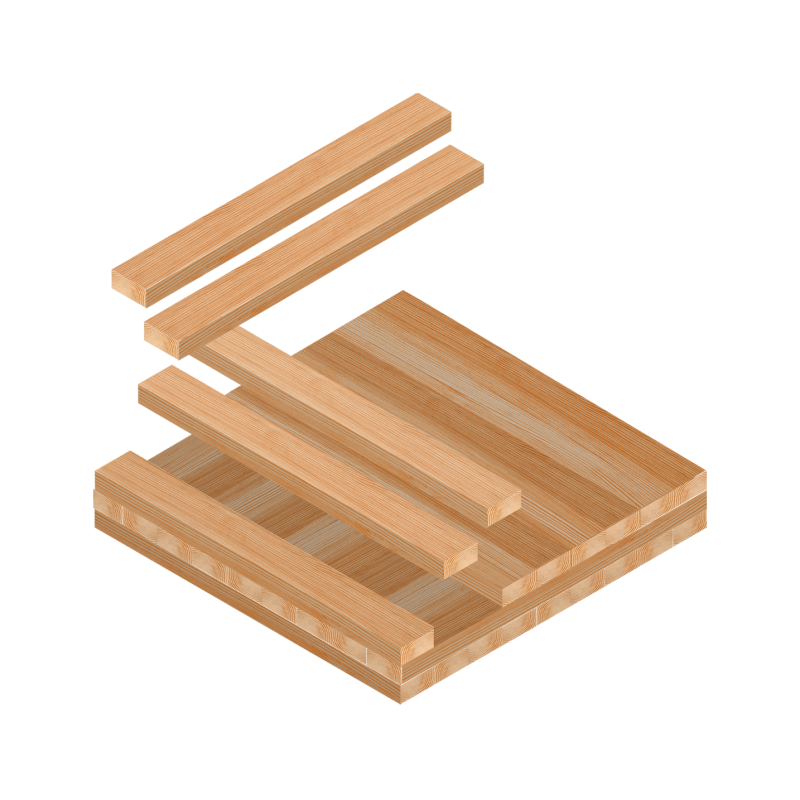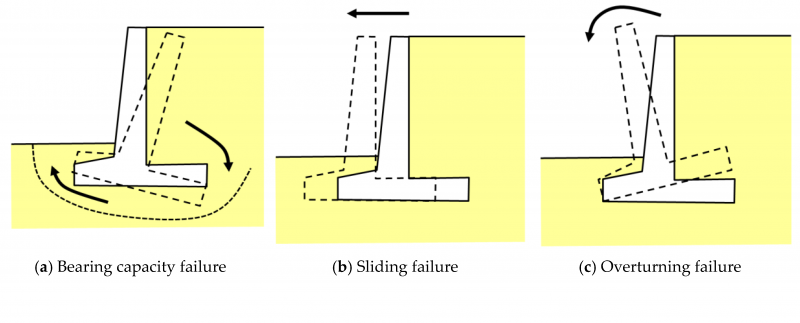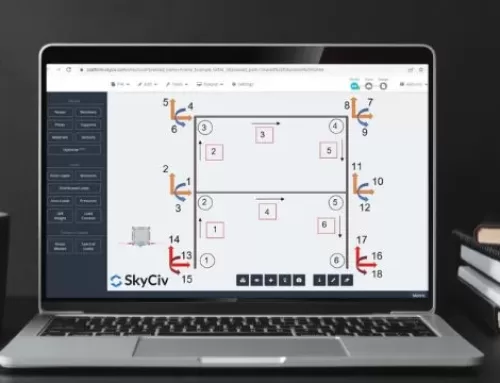Design Coursework
Steel Design 1/2
Because steel is probably the most commonly used building material, students usually end up taking Steel Design 1 for their first design course. The first iteration of steel design walks through the material's history as a building material, how it's made, as well as industry practices. Students are exposed to the different steel shapes and sections available via the AISC Specification for Structural Steel Buildings. At the end of the course, students are able to design simple steel members including beams and columns, as well as identify the difference between shear and moment connections. For the second iteration, Steel Design 2 looks at more advanced topics of design. As stated from NCSEA, "Content in Steel Design II can vary widely by institution, due in part to regional needs and academic term [1]." Students spend a lot of time learning about and designing composite beams, exhibiting both partially and fully composite behavior. At the end of the course, students should also have a decent grasp of gravity and steel framing scenarios. This course also walks through the AISC Steel Construction Manual, one of the structural engineers' most useful tools, as it pertains to the design topics.
Figure 1: Example steel member code check from a SkyCiv Member Design report
Concrete Design 1/2
Considered a bit more complex, concrete design usually follows right after structural steel design. Similar to the steel courses, the first concrete design course focuses a lot on the material itself, its history, how and what it's made of, and industry practices. Also, because there are specific construction challenges to concrete design, students learn about those processes as well. Students at the end of the course are able to design basic beams and columns. A unique aspect of the first course is that most universities offer a laboratory session where they fabrication their own concrete specimen and test it. Students are also exposed to the considerations of the major concrete design code, ACI 318 - Building Code Requirements for Structural Concrete. For the second iteration of concrete design, it breaks down into two sub-courses: advanced reinforced concrete and prestressed concrete. For the advanced concrete course, students expand on their concrete design knowledge by learning about more complex concrete items like 2-way floor systems and shear walls. There is a also considerable onus put on concrete moment frames and their response to seismic forces.
Figure 2: Depiction of prestressed concrete and its tendons (designingbuildings.co.uk)
The prestressed course focuses on both prestressed and precast concrete. This course highlights the differences, advantages, and disadvantages of prestressed and reinforced concrete. A good portion of this course talks about the construction process in detail because of the added complexity in building this type of concrete system. At the end of the course, students are able to design prestressed/precast members.Wood Design
The innovation and expansion of wood as a building material means that students must be quick to learn about the new wave of engineered wood products. In Wood Design, students first learn about the history of wood as a building material, its mechanical properties, and industry norms. Students over the duration of the course will follow along with NDS for Wood Construction, the governing code document for design. Over the course, students learn how to design a variety of different wood elements and composites ranging from simple posts and beams to trusses, wood diaphragms, and wood shear walls. Another important aspect discussed here is the various connectors and connections used in the industry. Finally, students learn about the engineered wood trends mentioned earlier, including things like structural composite lumber (SCL) and cross-laminated timber (CLT).
Figure 3: Depiction of how CLT panels are constructed (thinkwood.com).
Masonry Design
Of the main materials, masonry is the least common in practice. Students in this course again learn about the material and history first, while using ACI 530/TMS 402 Building Code Requirements for Masonry Structures. The main structural elements that students learn to design are masonry beams and shear walls, with an emphasis on the latter, since masonry is commonly used a Lateral Force Resisting System (LFRS). There is also a focus on construction detailing in this course as well.Foundation Design
This is actually taught as an introductory course since there is a whole other field of civil engineering dedicated to foundations/soil mechanics. Because of this, students are able to get a good basis of knowledge about the various fundamental properties of soil and stability. When students complete this course, they should be able to describe and recognize the various design failure methods from a soil perspective as well as design simple retaining walls and shallow footings, as well as
Figure 4: Depiction of retaining wall failure modes (mdpi.com).
As the industry advances, even more, materials are being used for design, so it's important for students and current engineers to be continuous learners. Lucky for structural engineers of all kinds, SkyCiv supports the capability to design a huge variety of structural elements in accordance with a plethora of design codes, you can see all the different designs supported hereSources
- Dong, Kevin. “NATIONAL COUNCIL OF STRUCTURAL ENGINEERS ASSOCIATIONS RECOMMENDED STRUCTURAL ENGINEERING CURRICULUM.” NATIONAL COUNCIL OF STRUCTURAL ENGINEERS ASSOCIATIONS, www.ncsea.com/downloads/committee/docs/.
- Fasano, Anthony. “Ask Anthony: Get a Master's Degree in Civil Engineering or an MBA?” Civil Engineering Source, 29 July 2016, source.asce.org/ask-anthony-get-a-masters-degree-in-civil-engineering-or-an-mba/.
- “NCSEA Education Committee.” NCSEA Committees, www.ncsea.com/committees/basiceducationcommittee/






