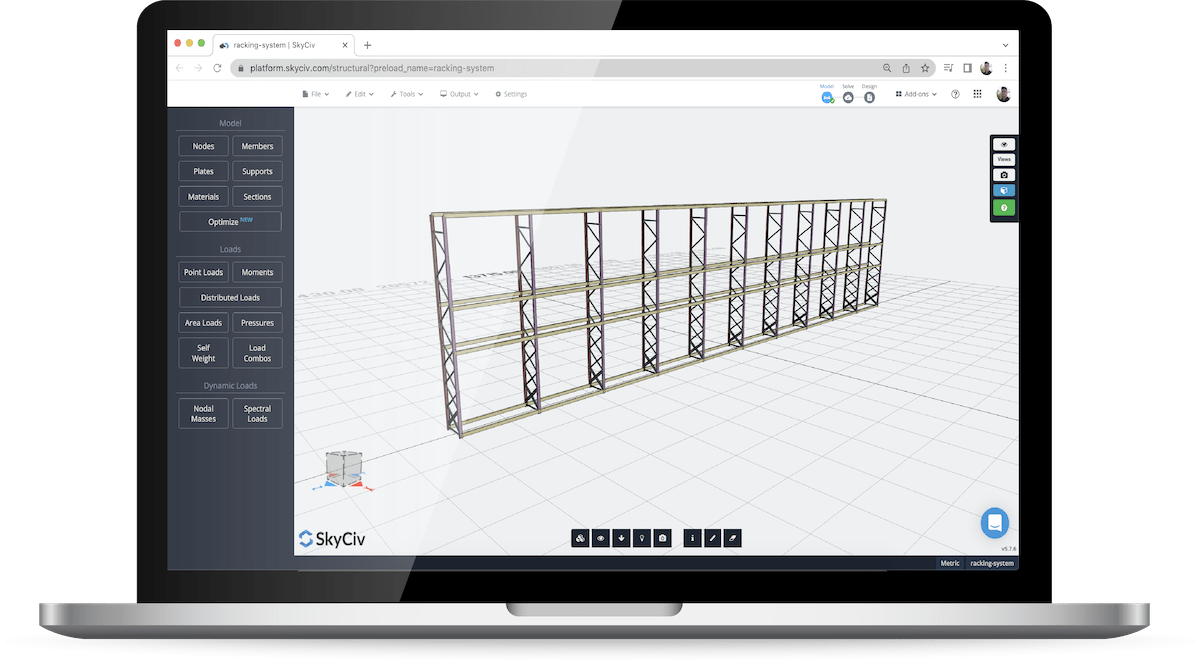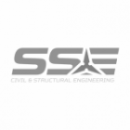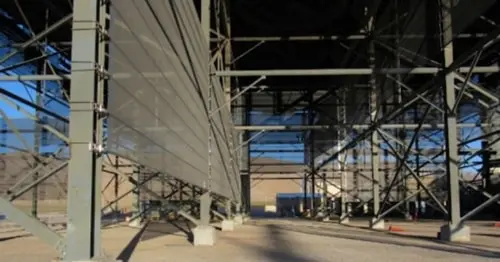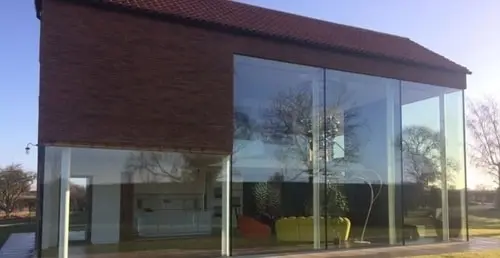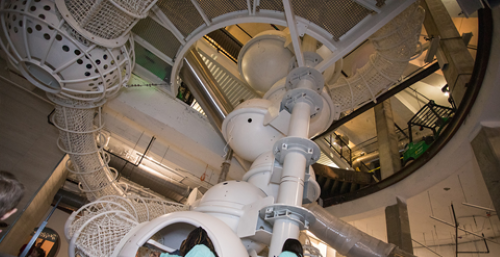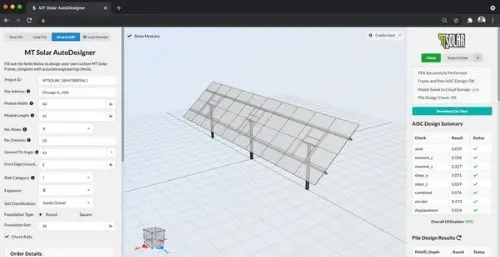Better Scaffolding Structure Design Process
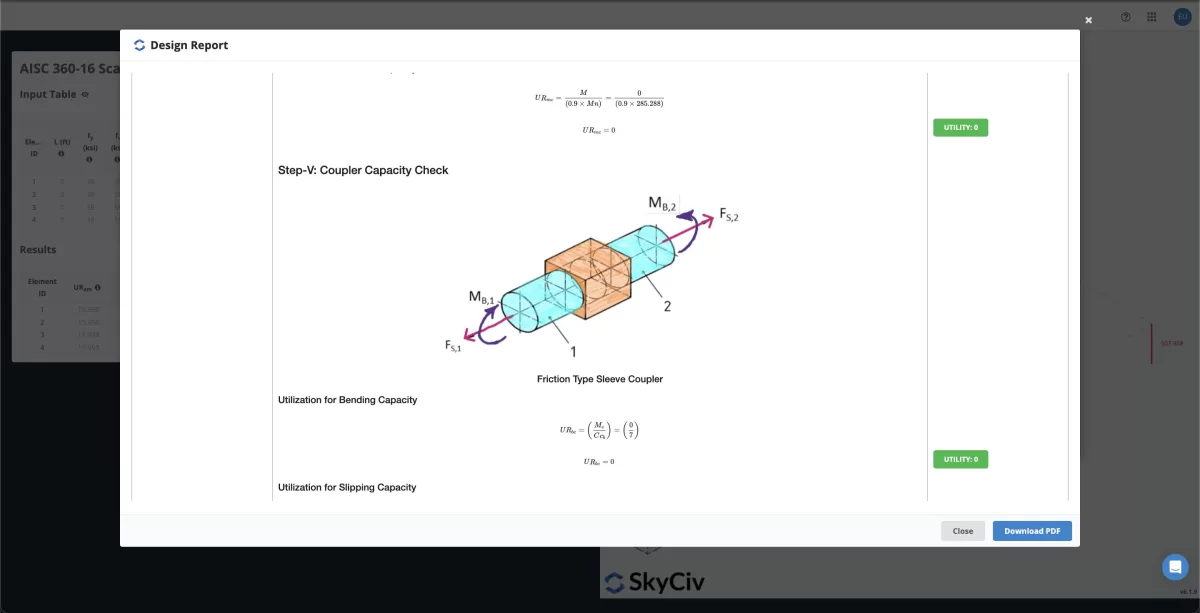
We Have Options for Every Need
We provide both comprehensive and quick options tailored to your projects. Use our Structural 3D Software for more complex scaffolding modeling and analysis. Or perform a quick check with the SkyCiv Quick Design Scaffolding Member Calculator.
Built-in Compliance and Safety Checks
SkyCiv ensures your scaffolding is designed to meet global safety standards, including US, Australia, and Europe.
These checks are directly integrated with SkyCiv Structural 3D making it easier then ever to complete scaffolding design.
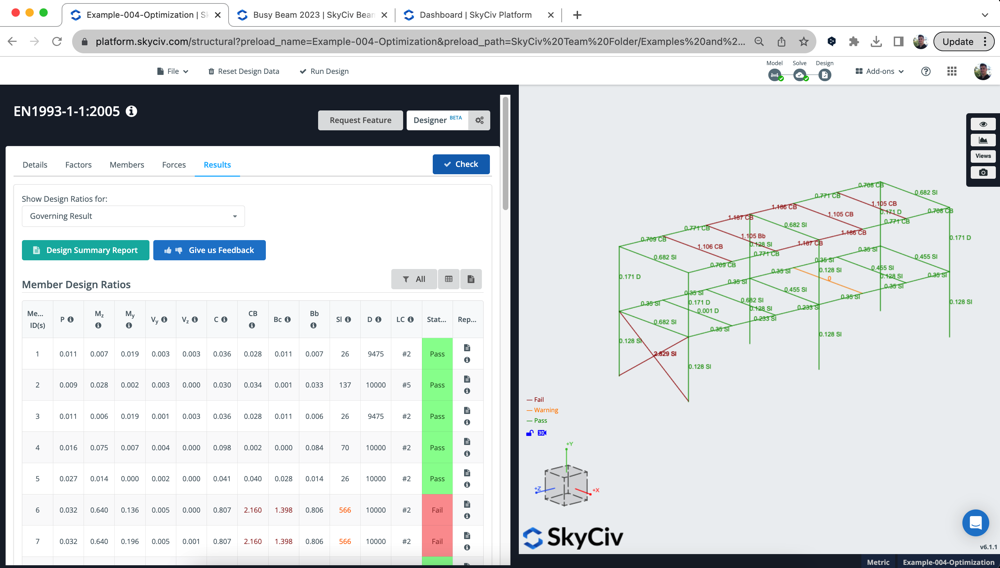
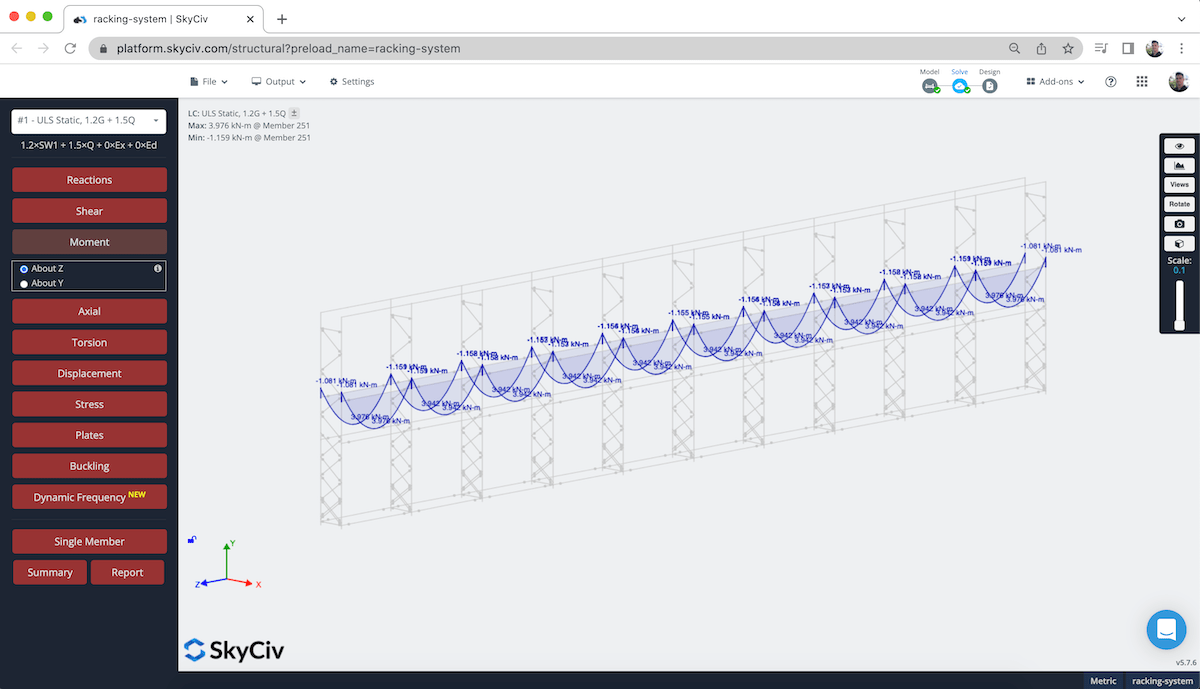
Accurate Load Calculations & Instant Connection Force Analysis
Automatically assess wind, live, and dead loads for your scaffolding structures to ensure structural safety.
Our software is also designed to let you check connection force analysis in minutes!
Custom Reporting
Export single-member analysis reports in a clean and professional PDF format with your own screenshots. These reports are designed to be easy to interpret and share with colleagues and clients.
You also have the option to add your logo for branding under our Professional Account or Enterprise Licensing.
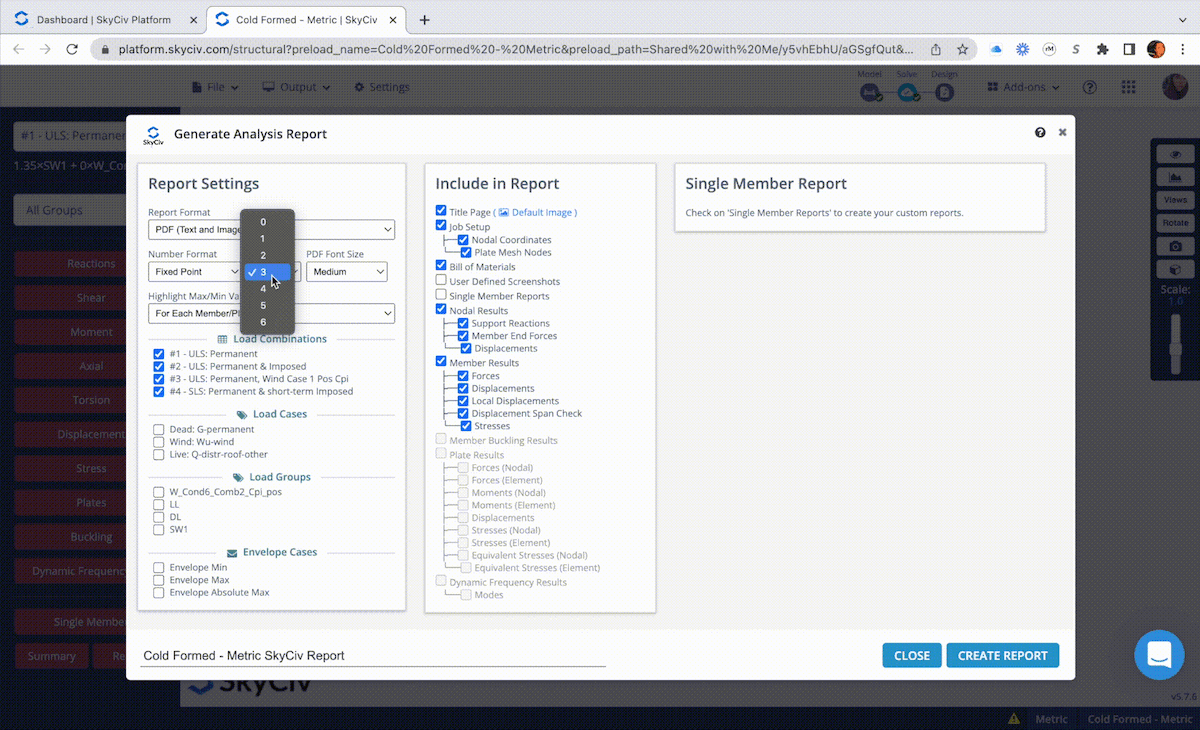
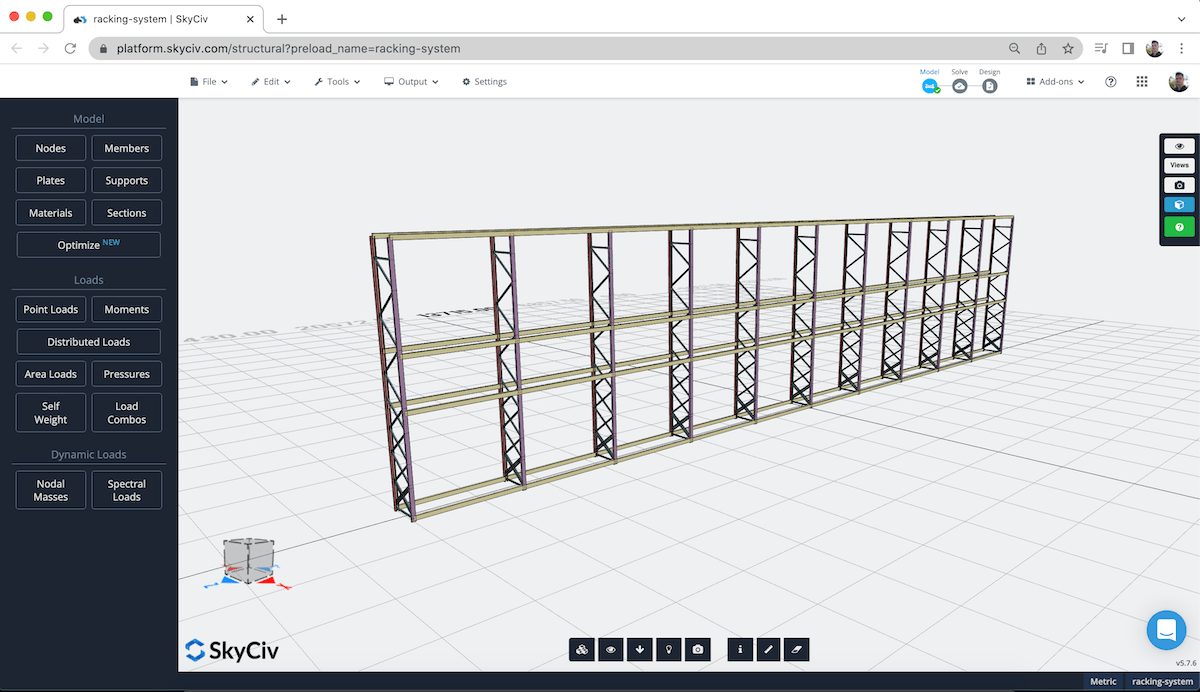
Accessible Anytime Anywhere
Simply register online and receive instant access through a web browser on Mac or PC. No need to download, install or update the program. Always online, always up to date!
Your account also comes with SkyCiv Mobile, so you always have access to your tools when you need them!
Scaffolding Structure Design and Analysis
Scaffolding is a temporary structure used to support a work crew and materials to aid in the construction, maintenance, and repair of buildings, bridges, and all other man-made structures. Scaffolding is also used in adapted forms for formwork and shoring, grandstand seating, concert stages, access/viewing towers, exhibition stands, ski ramps, half pipes, and art projects.
Depending on their use, scaffolds may be categorized as access scaffolds or support scaffolds. Access scaffolds are used to support light to moderate loads from laborers, small construction material, and equipment for safe working space. They are usually attached to buildings with ties and are only one bay wide. Support scaffolds, also sometimes called falsework, are subjected to heavy loads, for example, concrete weight in the formwork.
Designing safe and efficient scaffolding requires precise calculations. Our software provides automated load analysis, structural modeling, and compliance checks to ensure accuracy and efficiency in every project.
More Functionality, Better Value
Exceptional Value
Get access to a complete package of structural analysis and design software at a cost-effective price.
Flexible Subscription Options
Only pay for software when you need it with Flexible Monthly, Contract, and Annual Plans.
SkyCiv Grows with You
Expanding your team’s subscription as your company grows is easy with multi-seat or Business Plans .
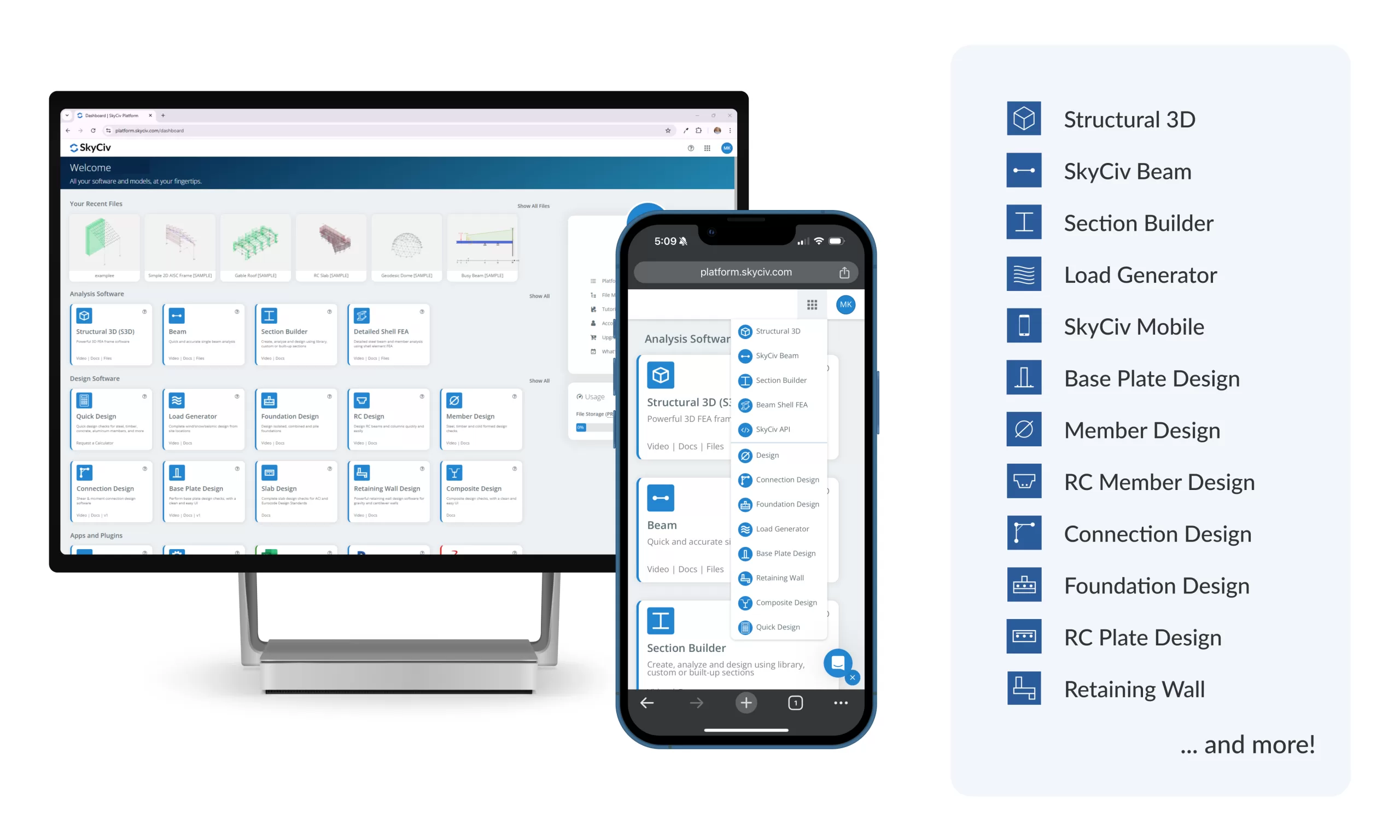
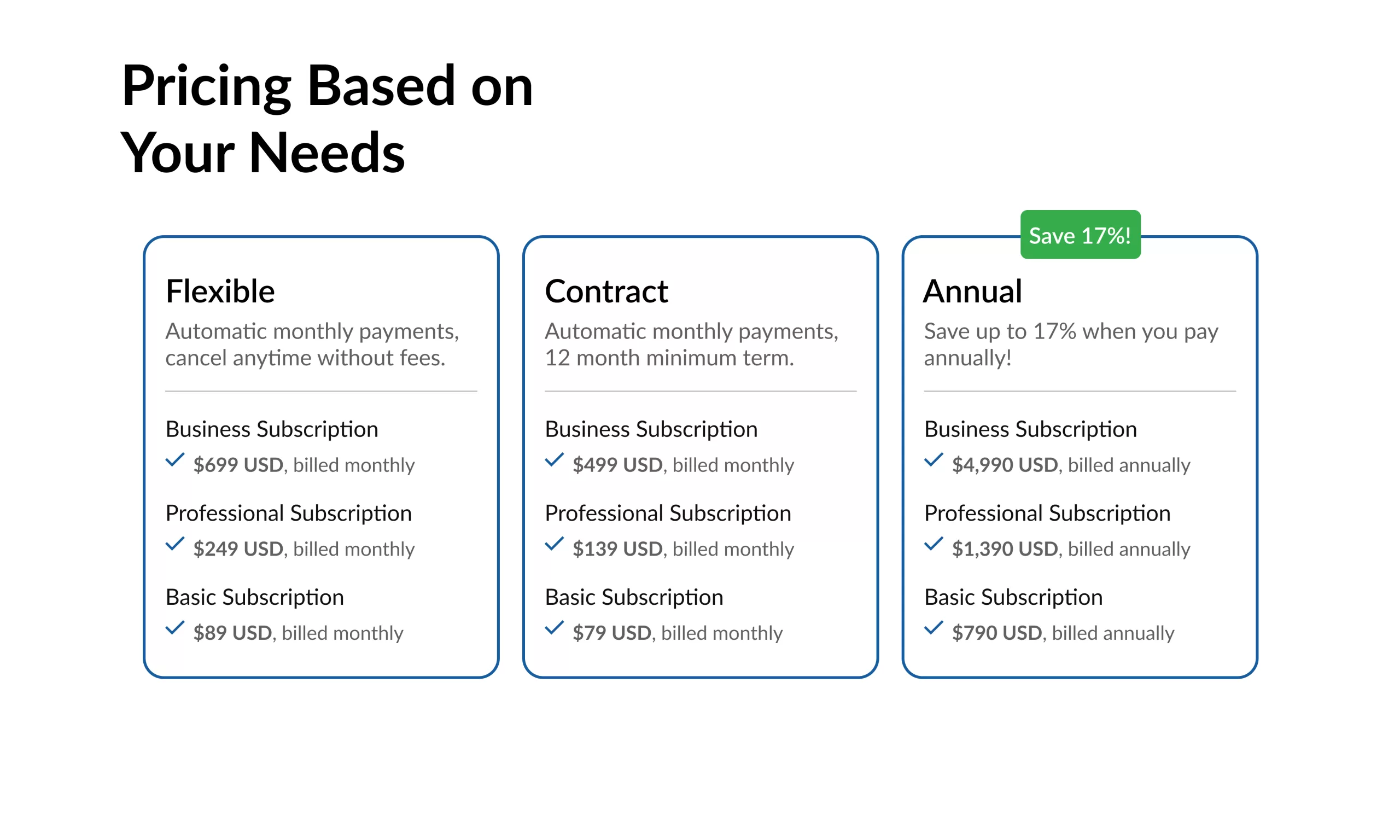
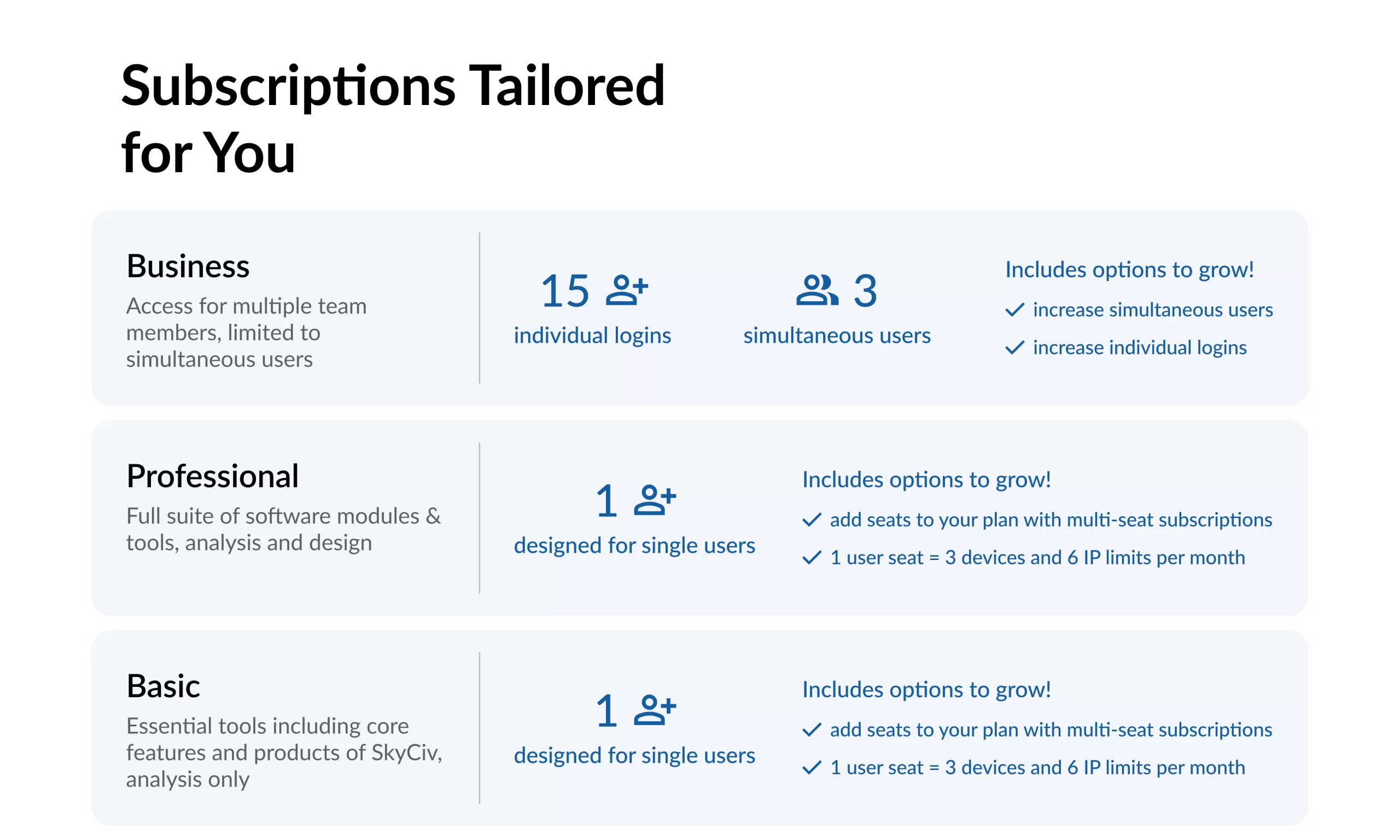
Join 10,000+ Professional Engineers Worldwide!
Ready to upgrade? Check out our flexible plans.

