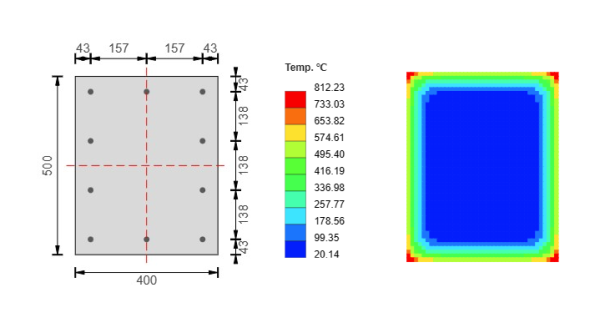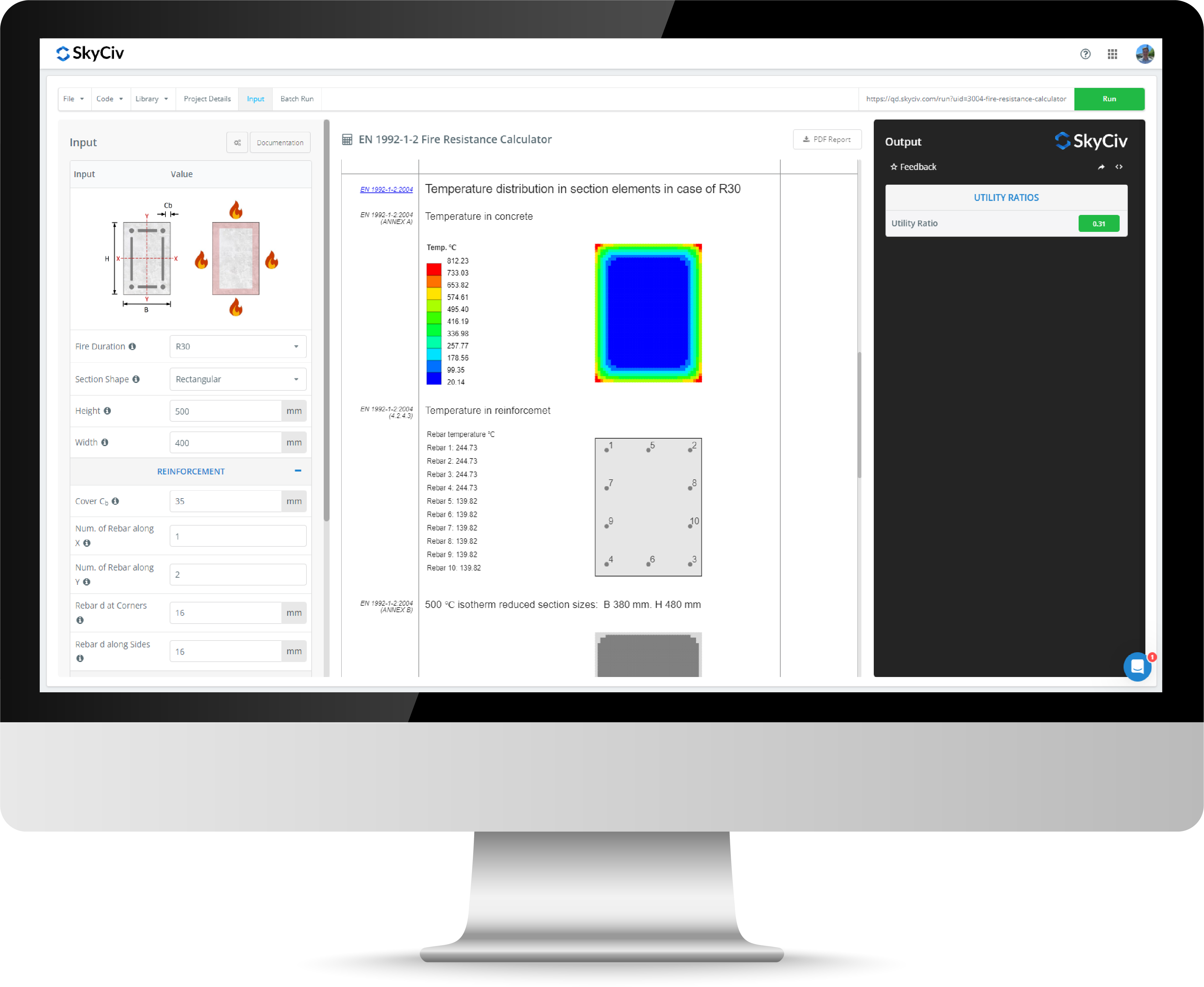Concrete Fire Resistance Calculator
The SkyCiv Concrete Fire Resistance Calculator calculates the fire resistance of concrete by finding the fire resistance period (FRP) achieved by a reinforced concrete section. Whilst reinforced concrete is a fire-resistant material, prolonged exposure to high temperature causes a reduction in the strength of a concrete section, which will eventually lead to structural failure. Building codes require structural concrete elements to have a minimum fire resistance period during which the element will maintain its structural integrity.
SkyCiv offers tools to calculate concrete FRP in accordance with the following codes:
- Eurocode 2: Design of Concrete Structures (EN 1992.1.2.2004)
- AS 3600:2018 Concrete Structures
The below calculator allows engineers to calculate fire resistance periods and improve the fire resistance of concrete designs by providing provides detailed, code referenced calculation reports explaining the results.
About Concrete Fire Resistance
Fire resistance of concrete
Concrete is generally considered to be a fire-resistant material. Due to this concrete structures perform well in a fire when compared to structures that use other building materials. However, when exposed to fire over a period of time it starts to lose strength and can become structurally unsound. Because of this, it is generally required that engineers design concrete and reinforced concrete structures to a minimum fire resistance period to ensure the overall robustness of these materials in a structure.
What is Fire Resistance Period (FRP)?
When subjected to fire, reinforced concrete can react in several ways which reduce its structural integrity:
- Cracking and spalling of concrete at the faces of the element.
- Debonding of concrete from reinforcement, reducing composite action (and overall strength).
- Reduction in yield stress and stiffness of reinforcement.

Fire resistance is the ability of a structural element to maintain its integrity when subjected to fire. This is typically described using a Fire Resistance Period (FRP), measured in minutes. Building codes mandate minimum FRP values for structural elements depending on the building classification. FRP requirements can range from 30-240 minutes. Some codes split FRP requirements into distinct categories relating to methods of fire suppression. These categories include:
- Structural Adequacy: Ability to maintain structural capacity.
- Integrity: Ability to prevent the transfer of fire through the element.
- Insulation: Ability to prevent heat transfer through the element.
Depending on the classification, some codes may require different FRP values for each category.
What factors contribute to FRP?
The Fire Resistance Period of a concrete section is influenced by the following factors:
- Size: Larger concrete sections typically have a higher FRP.
- Cover: Increased cover to reinforcement can reduce the potential of concrete spalling/debonding.
- Concrete Strength: Higher concrete strengths have increased fire resistance.
- Load Level: Heavily loaded concrete sections typically have a lower FRP.
- Reinforcement Ratio: Increasing section reinforcement can increase FRP.
- Exposure: Elements exposed all sides will have a lower FRP than sections protected on one side.
It is also possible to increase the FRP of concrete elements through the application of protective coatings such as vermiculite or intumescent paint.
How to improve fire resistance of concrete?
There are a couple of strategies you can take to improve the fire resistance of concrete. These strategies include:
- Decreasing concrete density as concrete with a lower density behaves better.
- Use the correct concrete aggregate and choose aggregates with natural heat resistance and low thermal conductivity.
- Reinforce the concrete with fire-resistant materials such as steel.
- Optimize the water-to-cement ratio and aggregate type for dense concrete mixes to make a more fire-resistant cement.
- If possible, apply fireproof coatings to add additional protection.
How is FRP calculated?
FRP is calculated differently depending on the design code adopted. When using EN 1992-1-2, the below process is followed:
- Determine the isotherm of 500°C for the specified fire exposure, standard fire or parametric fire.
- Calculating new cross-section dimensions by excluding the concrete outside the 500 deg. isotherm.
- Determine the temperature of reinforcing bars in the tension and compression zones.
- Determine the reduced strength of reinforcement.
- Calculate the reduced ultimate load bearing capacity.
When using AS 3600:2018, the process is as follows:
- Determine effective length and slenderness.
- Calculate loading eccentricity based on design moment/axial force.
- Calculate load level and mechanical reinforcement ratio.
- Use tabulated values to determine minimum section width and reinforcement cover.
Fire Resistance Calculator FAQs
What does the SkyCiv RC Fire Resistance calculator do?
The SkyCiv RC Fire Resistance Calculator calculates the dispersion of the temperature developed during the fire within the reinforcement and concrete of a member. It then calculates the reduced cross-section of the members i.e. the cross-section obtained by removing parts of the cross-section with assumed zero strength and stiffness. It then estimates the axial and flexural force carrying capacity in its combined form and finally compares the capacity with the actual forces to which the member is being subjected.
The following inputs are required to run the module:
- Section type (circular or rectangular).
- Section dimensions.
- Fire resistance duration in hours.
- Reinforcement layout (bar diameter and bar spacing) for lateral and longitudinal sides.
- Design loads (bending at the major axis and minor axis and axial force).
- Side cover.
- Material properties for concrete and reinforcing steel.
Is concrete fire resistant?
Concrete is generally viewed as a fire-resistant material. In the BS EN 13501-1:2018 Fire classification of construction products and building elements Classification using data from reaction to fire tests standard concrete has the best possible classification of fire resistance with a rating of A1. Materials rated A1 are non-combustible meaning that they cannot be set on fire like materials such as wood and timber.
What design standard is the SkyCiv RC Fire Resistance calculator based on?
SkyCiv offers tools to calculate concrete FRP in accordance with the following codes:
- EN 1992.1.2.2004 - Design of Concrete Structures
- AS 3600:2018 Concrete Structures


