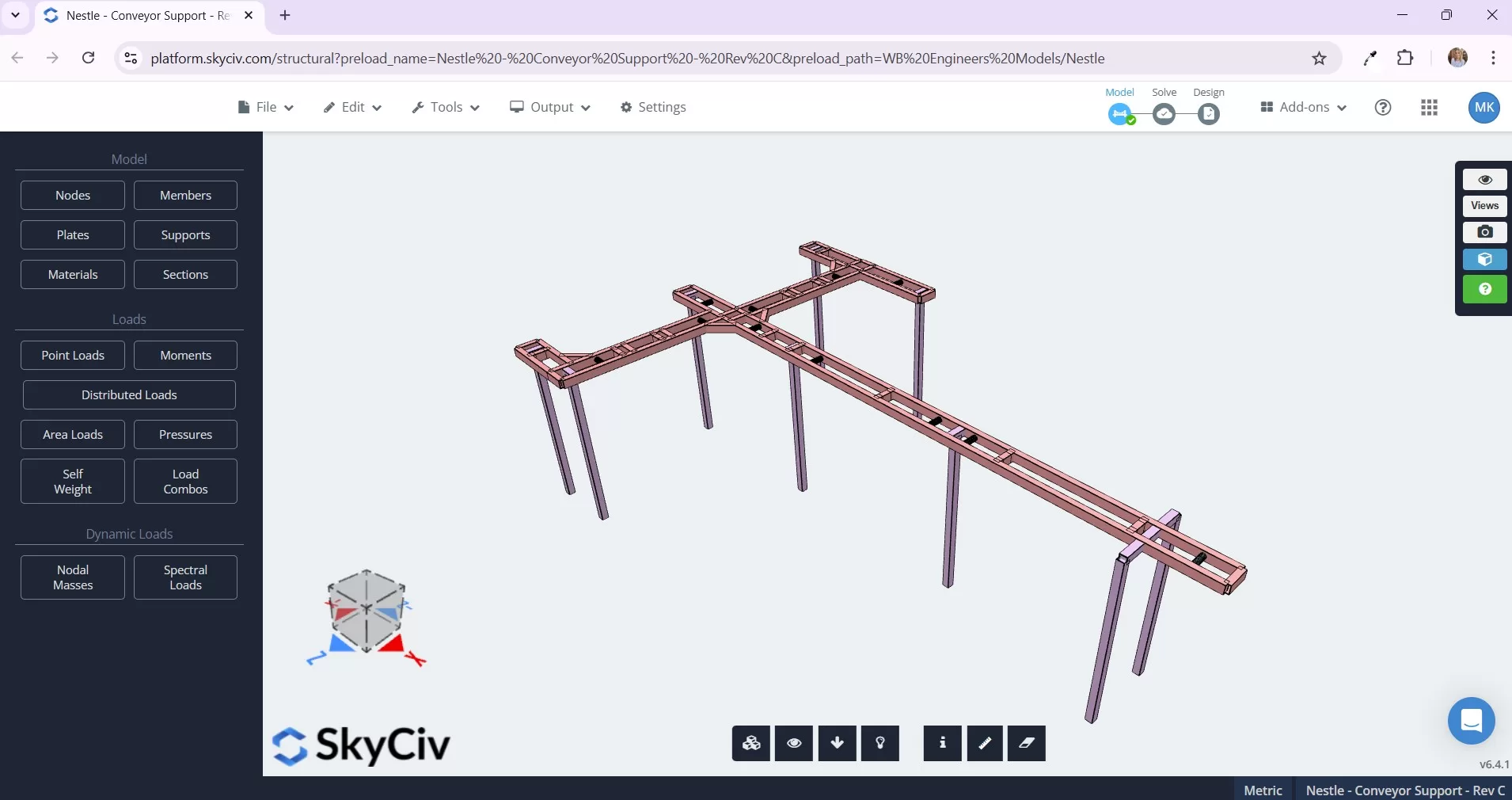SkyCiv and its modules are a powerful set of tools from which users can model, analyze, and design. Thanks to its intuitive and robust 3D modeling and analytical capabilities, SkyCiv Structural 3D allows for multitudes of variability for structural engineering projects. In the case of the Nestle Purina Montfort Dryer Expansion project, these capabilities played a central role in overcoming design challenges and ensuring project success. Today, we’ll explore the key challenges and innovative solutions implemented during this project.
Nestle Purina Montfort Dryer Expansion – France
Type: Industrial Engineering
Engineer: Intelect UK Ltd
With over 25 years of experience, Intelect UK specializes in delivering global engineering solutions across electrical installation, mechanical engineering, pipework, and design.
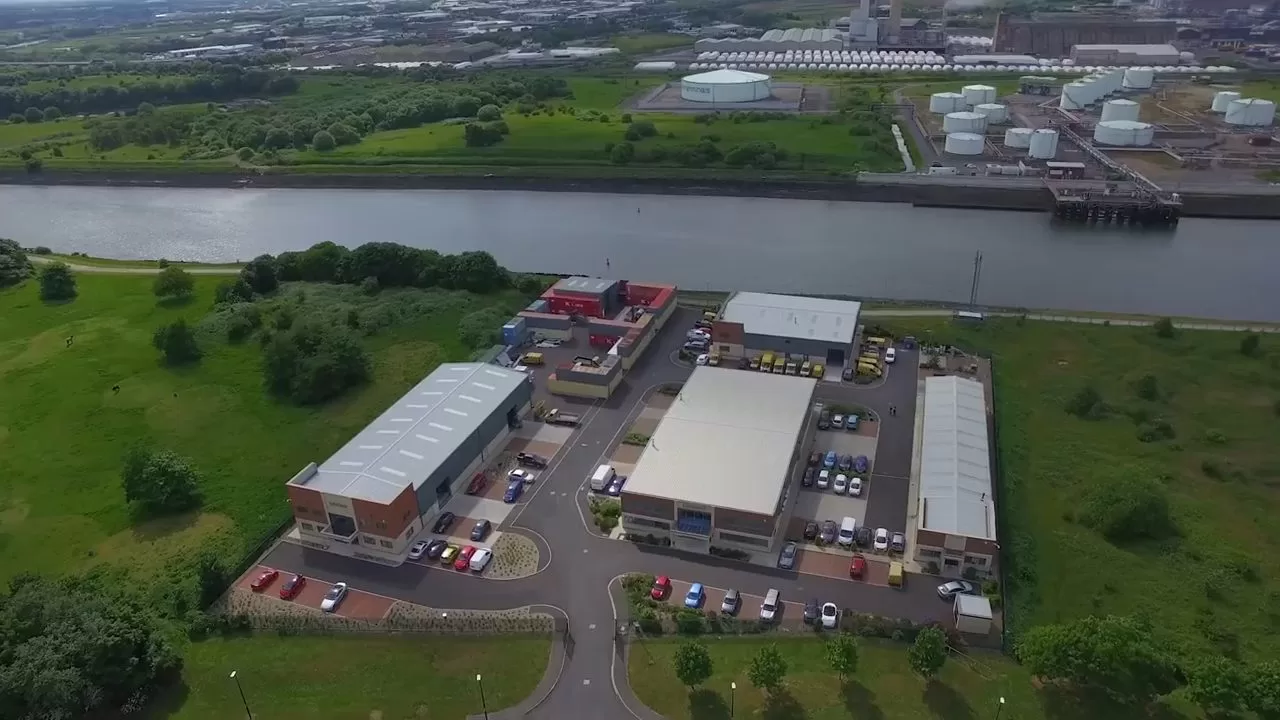
Nestle Purina Montfort is a key production facility in France. This project focused on expanding an existing dryer system, with two additional modules extending the dryer by 2.4 meters in each direction. This expansion required extensive structural analysis, careful clash detection, and platform redesign to ensure optimal functionality and safety in a highly regulated environment.
The Challenge
The dryer expansion posed significant challenges for both structural integrity and operational accessibility. The extension reduced the footprint of the surrounding platforms, making it difficult to adhere to walkway standards outlined in BS EN ISO 14122:2016 (Safety of Machinery) and NPPE Quality – Hygiene Design Environment 2023. Specifically:
- Walkway Space Constraints: The minimum recommended walkway width (500mm for temporary access, 600mm for general access) was reduced to approximately 450mm. This tight space made routine operations and equipment cleaning difficult.
- Tank and Extruder Alignment: With the dryer expansion, the feeding tank needed relocation, altering the angle of the ‘screw’ alignment with the extruder machines. This adjustment required a complete redesign of the surrounding steelwork to maintain efficient access and alignment.
- Vibratory Loads: The new platform needed to withstand both the imposed static loads from machinery and the vibratory loads during operation.
These challenges demanded a comprehensive structural analysis and innovative design solutions to ensure safety, efficiency, and compliance with both local and international standards.
How it was Designed
The project began with an extensive 3D Laser Scanning of the existing factory room, capturing intricate details of steelwork, machinery, and spatial constraints. Using SkyCiv Structural 3D, the engineer modeled both the existing structure and the proposed expansion, allowing for precise clash detection and structural analysis.
Key Design Steps:
- 3D Modeling: The existing structure and dryer modules were meticulously modeled in SkyCiv, integrating machinery and structural elements.
- Platform Redesign: New platforms were designed to replace outdated steelwork, improving structural integrity and gaining better access to machinery.
- Load Analysis: SkyCiv’s advanced analysis tools were used to simulate and evaluate static and vibratory loads, ensuring the redesigned platforms could withstand operational stresses.
- Refined Adjustments: The alignment of the tank and screw extruder was recalculated and optimized within SkyCiv.
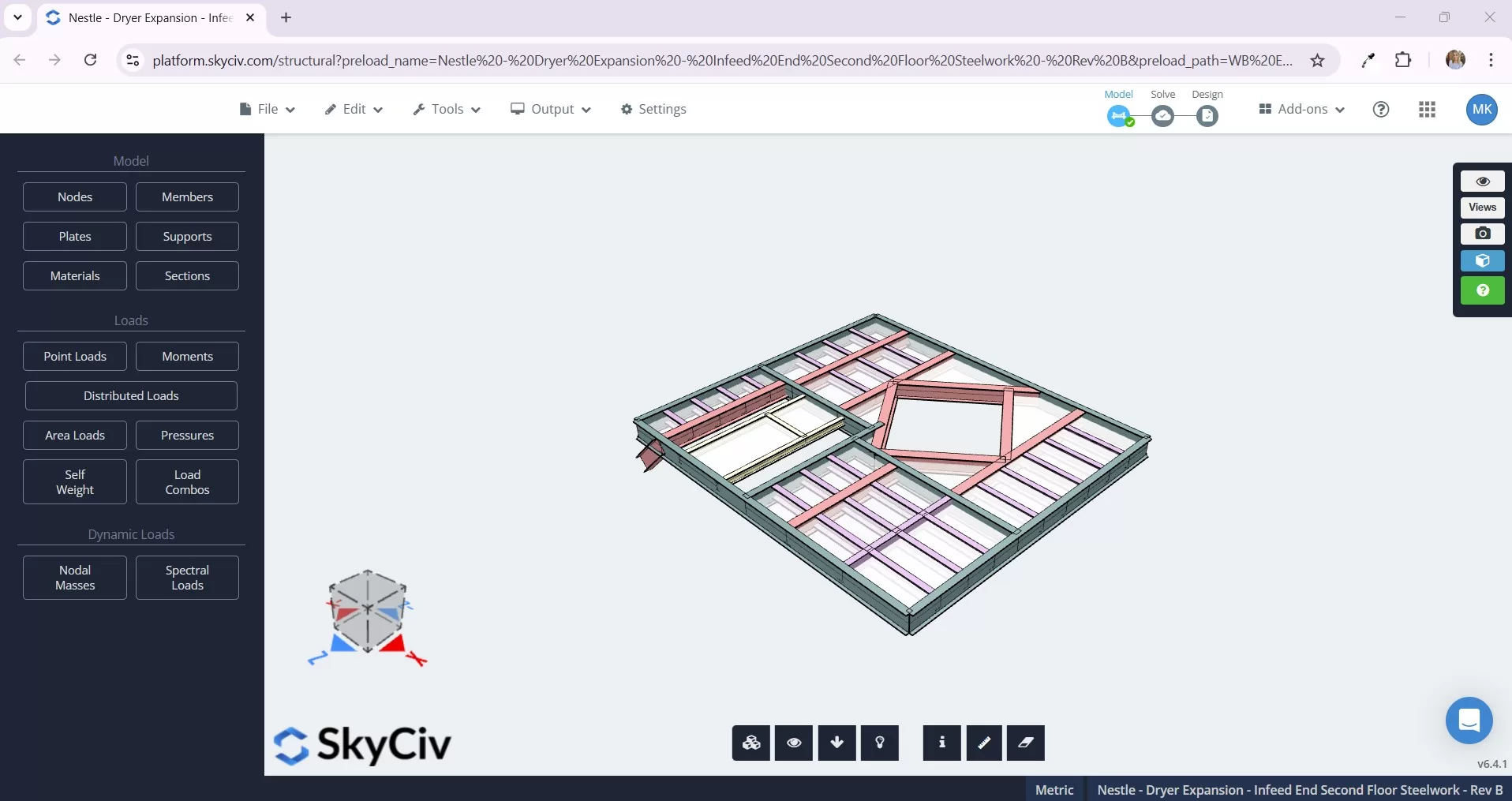
Expansion Infeed – Steel Work (Second Floor)
How SkyCiv Helped
SkyCiv’s advanced tools facilitated:
- Advanced 3D Capabilities: The intuitive modeling environment enabled precise representation of both the existing and proposed structures.
- Clash Detection: Potential clashes between steel members and machinery were identified early in the design phase, minimizing rework during construction.
- Load Analysis and Verification: SkyCiv’s detailed load analysis tools provided confidence in the platform’s ability to handle both static and vibratory loads.
- Clear Reporting: The open calculation reports from SkyCiv offered clarity and transparency, simplifying communication with stakeholders.
“SkyCiv is a great calculation tool which has helped our company massively, due to the speed at which we can get results for a structure. Normally, we would use SkyCiv to perform in-house and initial calculations on a structure then once it has passed using our chosen steelwork section sizes we can start modelling in detail, while in the background we would have a sub-contracted structural engineer complete the final sign-off of the platform. As you can imagine this cuts out a lot of time waiting for the sign-off as we already know the answer.”
— Connor Dowson, Junior Design Engineer, Intelect UK Ltd
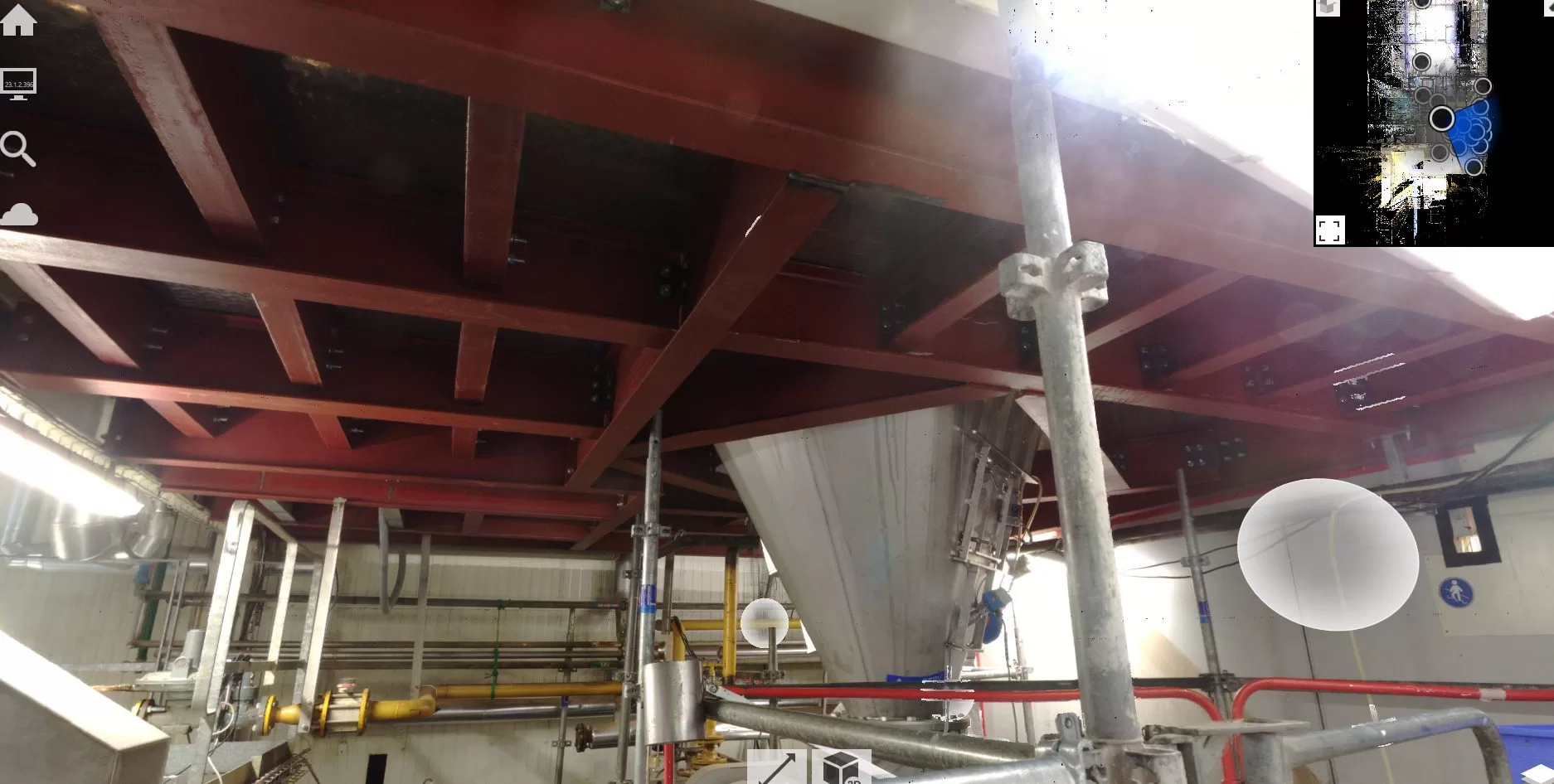
Infeed – Steelwork Supporting Platform and Schenk Tank (Final Installation)
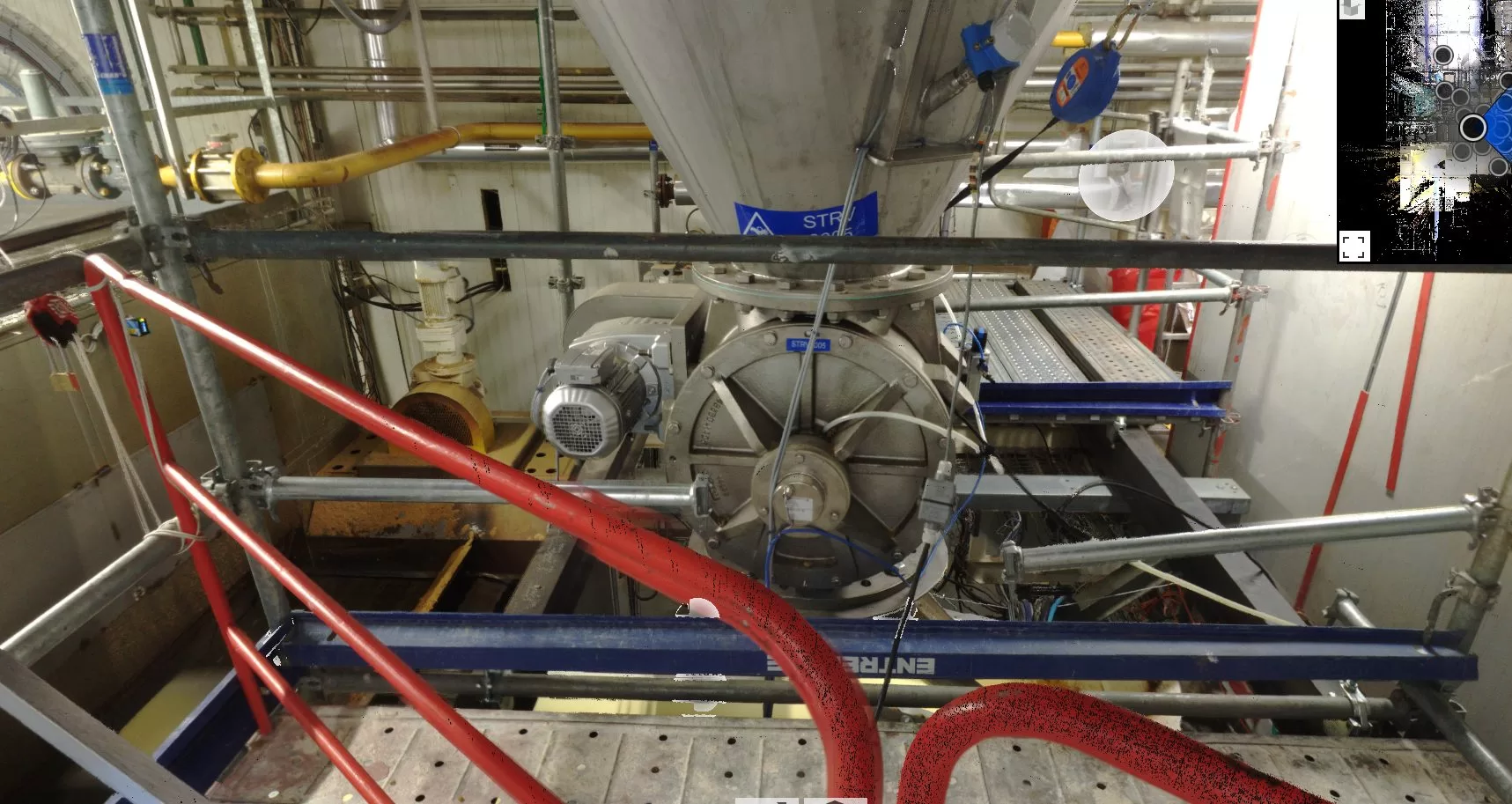
Mid-Installation
Final Installation Photos
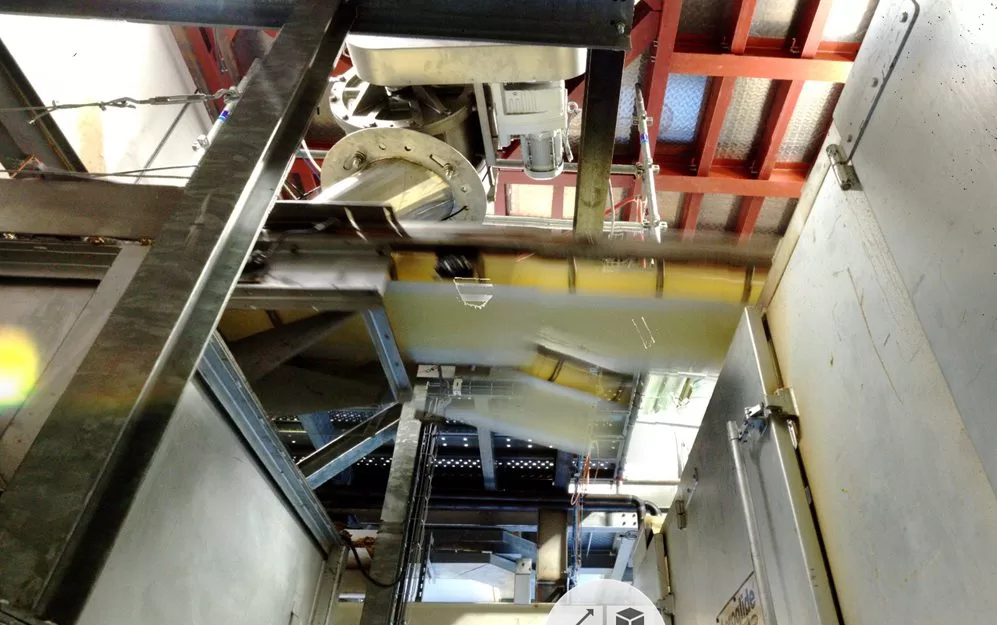
The blurred section represents an oscillating conveyor that vibrates, pushing the product along and depositing it into the dryer (on the right). The red steelwork above and the rotary valve (circular flange) are also visible.
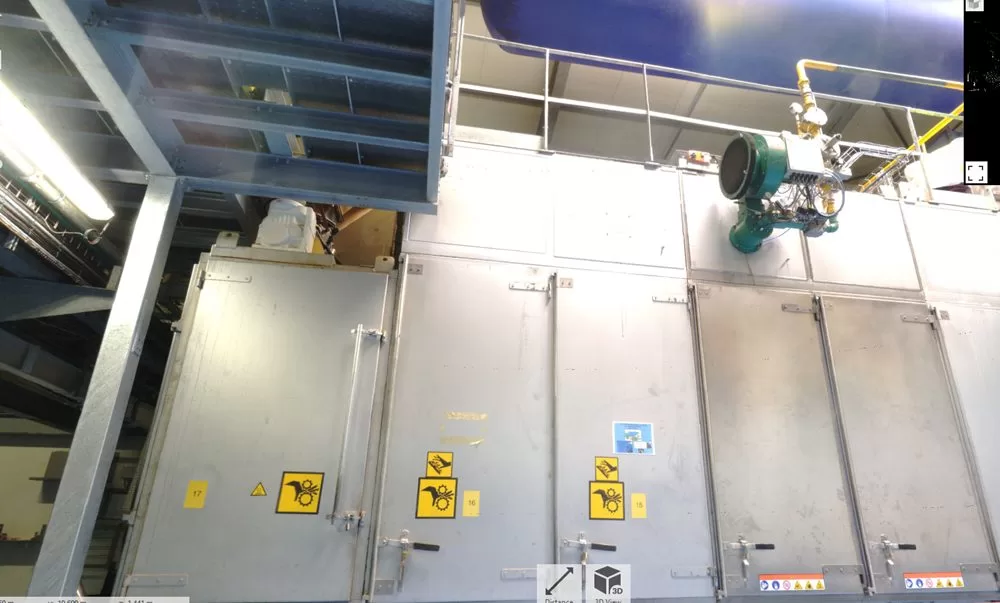
Turnover Steelwork & Expanded Dryer Section
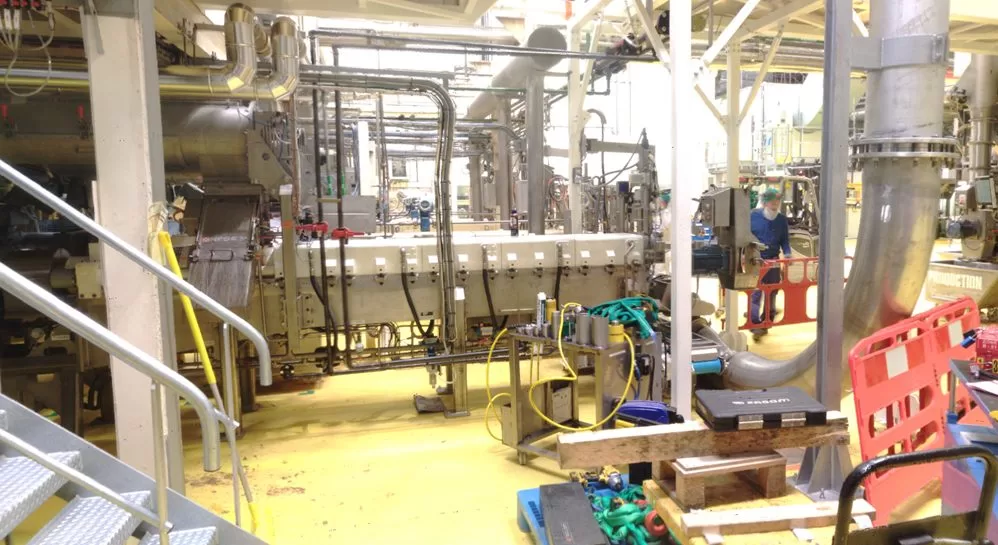
Infeed – Extruders
Conclusion
The Nestle Purina Montfort Dryer Expansion project showcases the power of SkyCiv in tackling complex structural challenges with precision and efficiency. From detailed 3D modeling and load analysis to effective clash detection and platform redesign, SkyCiv played a pivotal role in delivering a successful outcome. This project not only enhanced the factory’s operational efficiency but also set a standard for future structural expansions in similar facilities.
The combination of advanced tools and an intuitive platform ensured that every design challenge was met with confidence and clarity.
UX | Onboarding Engineer
BSc (Civil)

