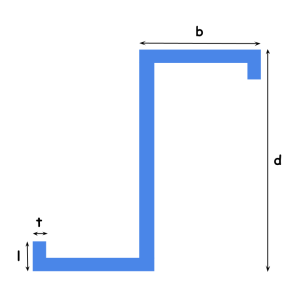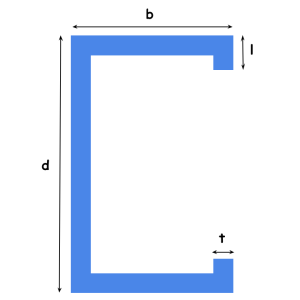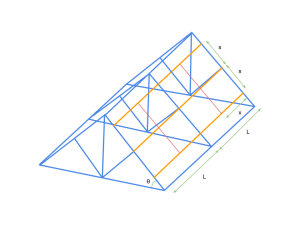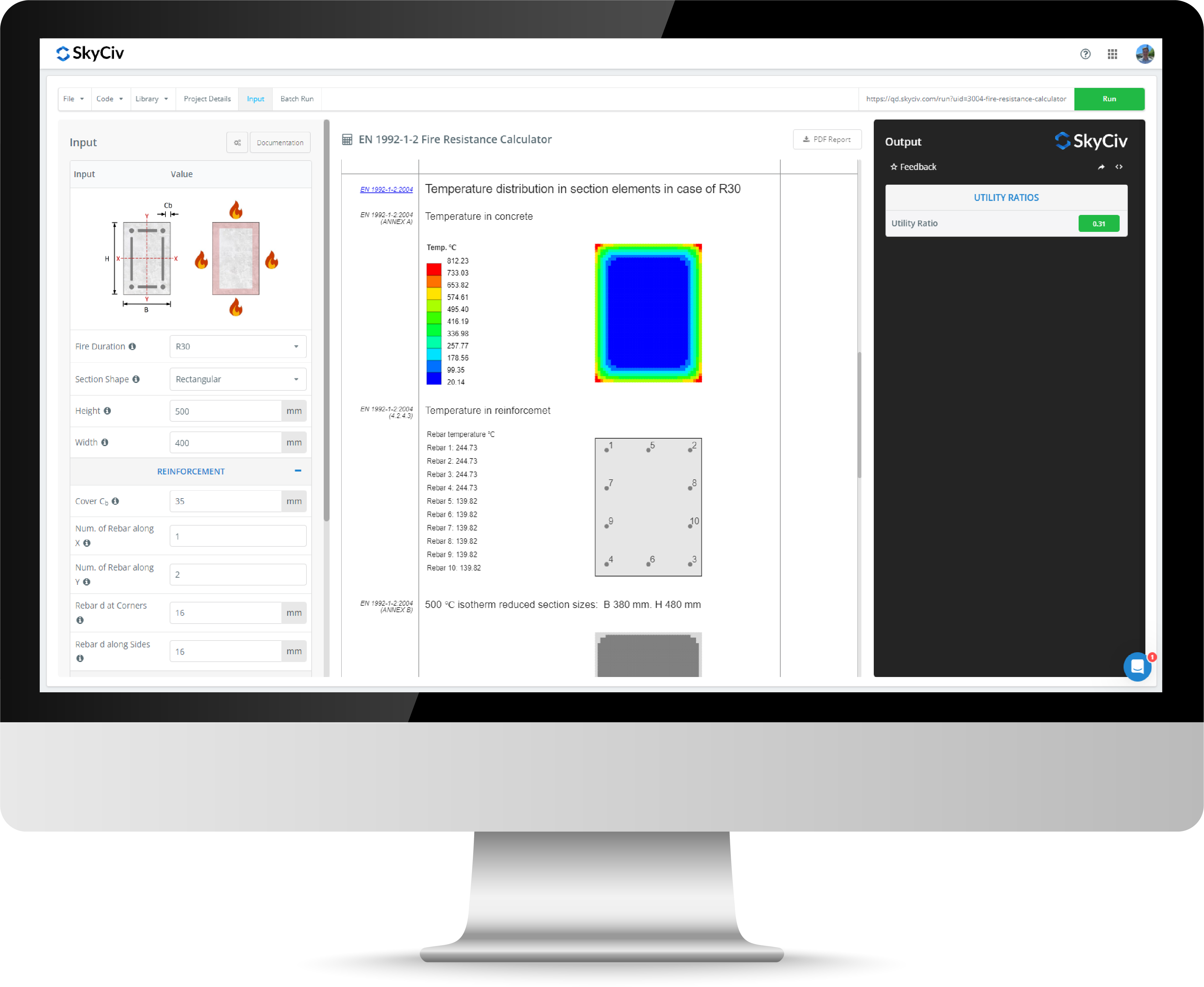Purlin Load Capacity Calculator
SkyCiv Purlin Load Capacity Calculator helps you determine the capacity and span of Z and C Purlins. The purlin spacing calculator supports cold-formed, light gauge C and Z purlin sections. It aims to determine the appropriate size and spacing of purlins that are used as roof supports. Calculations are based on the provisions of the AISI, ASCE and AISC. The calculator uses the ASD (Allow Stress Design) approach to obtain the capacities of the member.
About the SkyCiv Purlin Capacity Calculator
What is a Purlin?
A purlin is a horizontal structural member commonly used in roofing support systems. They are used to distribute loads from the roof itself to other members of the roof structure such as trusses and beams. Purlins can be made from timber, steel, or other materials. This Z and C Purlin Size Calculator deals with light gauge/cold-formed sections.
Purlins are important members of structural engineering solutions as they are used to deal with loads including gravity loads, wind loads, and snow loads that the roof may be subject to.
Where are Purlins Used?
While purlins are most commonly found in roof support systems they can also be used for other structural engineering purposes. These purposes can include:
- Z and C Steel Section Purlins can be used on floors as joists or supports to transfer loads from the floor to the underlying load-bearing structural members.
- Purlins can be used in walls, especially cladded walls to ensure loads are distrusted evenly across the wall.
- Purlins can also be used in structures such as sheds, awnings, canopies, barns, and warehouses.
Purlin Span Tables vs Purlin Load Tables
While related purlin span tables and purlin load tables serve separate purposes in the structural design process. Purlin span tables are used to determine the maximum span of purlins based on the structure and design parameters. On the other hand, purlin load tables are used to determine the maximum load a purlin can support. Alternatively the SkyCiv Purlin Spacing Calculator can be used to calculate z and c purlin span.
Purlin Spacing
The distance purlins should be spaced apart depends on a range of factors including design loads, structural factors, material factors, local engineering codes, and the size and shape of the purlins. This purlin span calculator can help engineers determine the correct spacing of cold-formed C and Z purlins.
How to use the SkyCiv Purlin Capacity Calculator?
Steps:
- Step 1: Choose the Purlin Shape of your preference, (C or Z shape). Toggle "Custom Properties" if you have a custom shape.
- Step 2: Enter the Properties of the Purlin Section Refer to the images below for a guide to the geometry of the section.

Z Section Purlin Dimensions

C Section Purlin Dimensions
- Step 3: If you have toggled on "Custom Properties" , enter the section name, area, moments of inertia, and the section modulus.
- Step 4: Enter the roof data. Refer to the roof schematic image below.

- Step 5: Enter the design loads including the dead load (DL), live load (LL), wind load (WL), and snow load (SL). These loads will act as area/pressure loads applied on the roof.
- Step 6: Click "Run"
Frequently Asked Questions
- Can sections other than C and Z shapes be used?
- Yes, you may opt to enter custom shapes using the "Custom Properties" toggle. Please note that the calculations are intended for light gauge/cold-formed sections.
- Does the C Purlin Span Calculator work for purlins used as girts?
- It may be possible. You just need to set the roof angle to 90 degrees to idealize it as a vertical member. However, you will be limited to loading the purlins against wind loads only.
- What units are supported by this calculator?
- Metric units are supported by the purlin spacing calculator.
- What is the analysis of the purlin based on?
- The analysis for the purlin is idealized from a simply supported beam. To compute the capacity of the section, it is tested against combined bending stress, shear, and deflection. Lateral torsional buckling, however, was omitted as the flange of the purlin is continuously braced by the roofing panels.
Related Tools
About SkyCiv
SkyCiv offers a wide range of Cloud Structural Analysis and Design Software for engineers. As a constantly evolving tech company, we're committed to innovating and challenging existing workflows to save engineers time in their work processes and designs.



