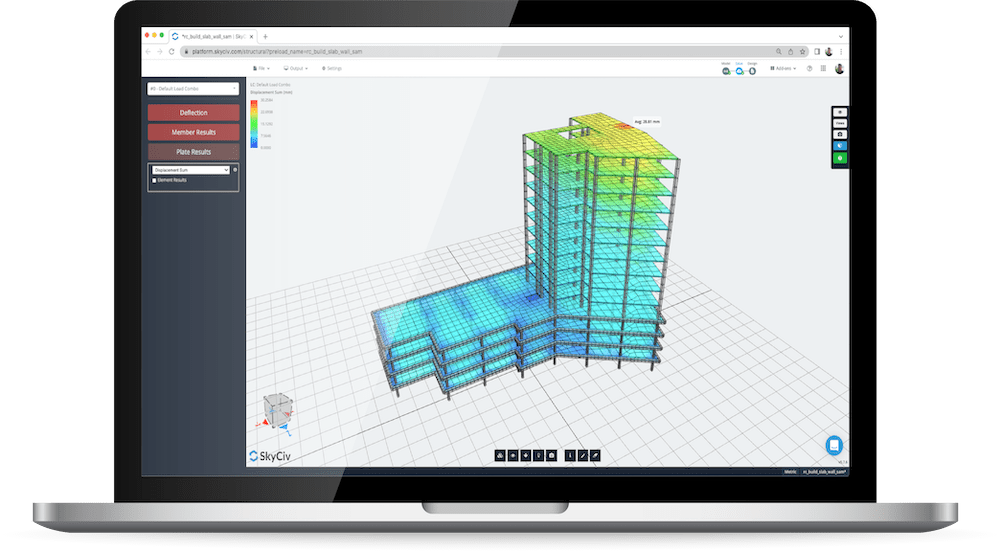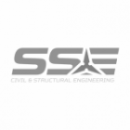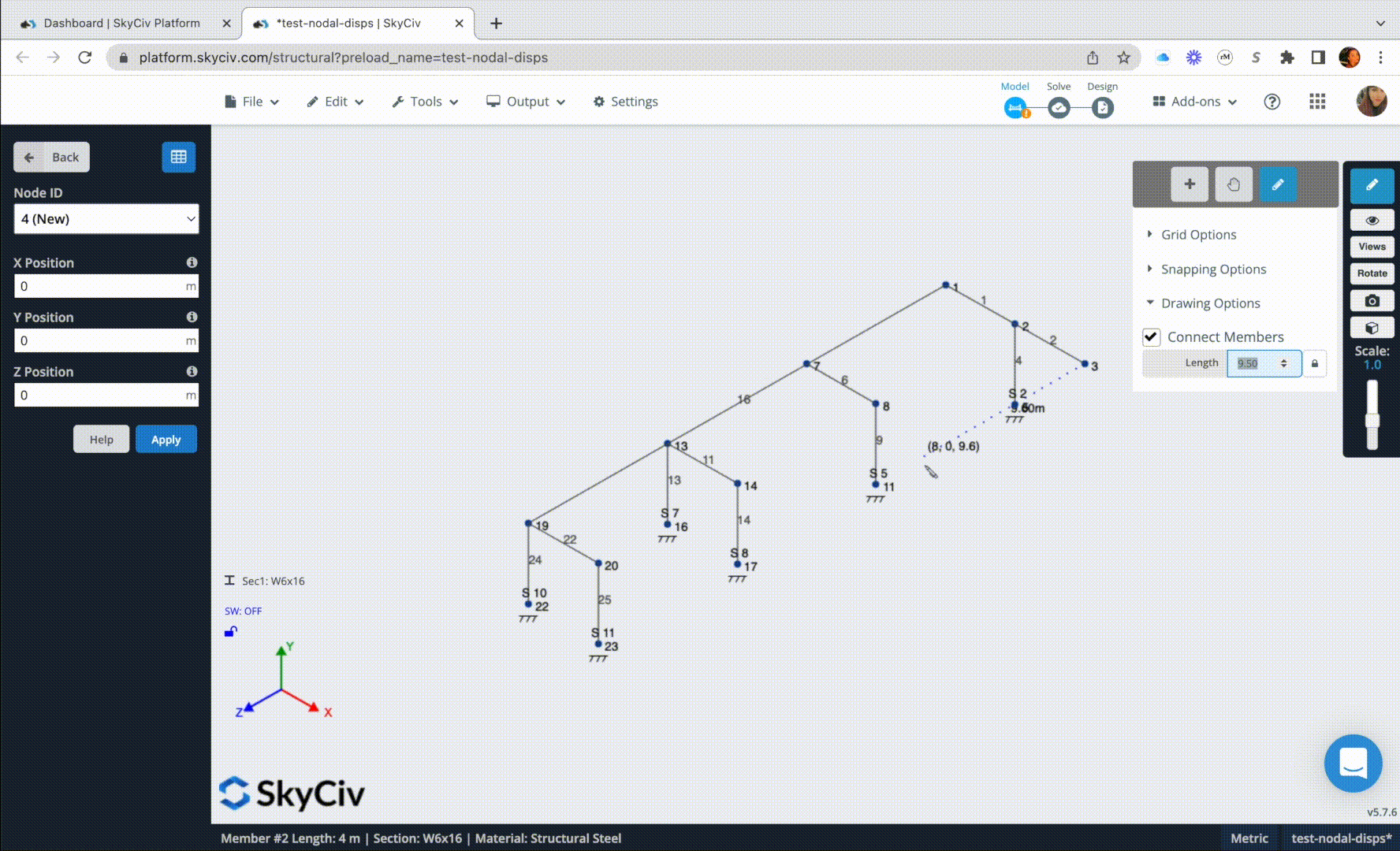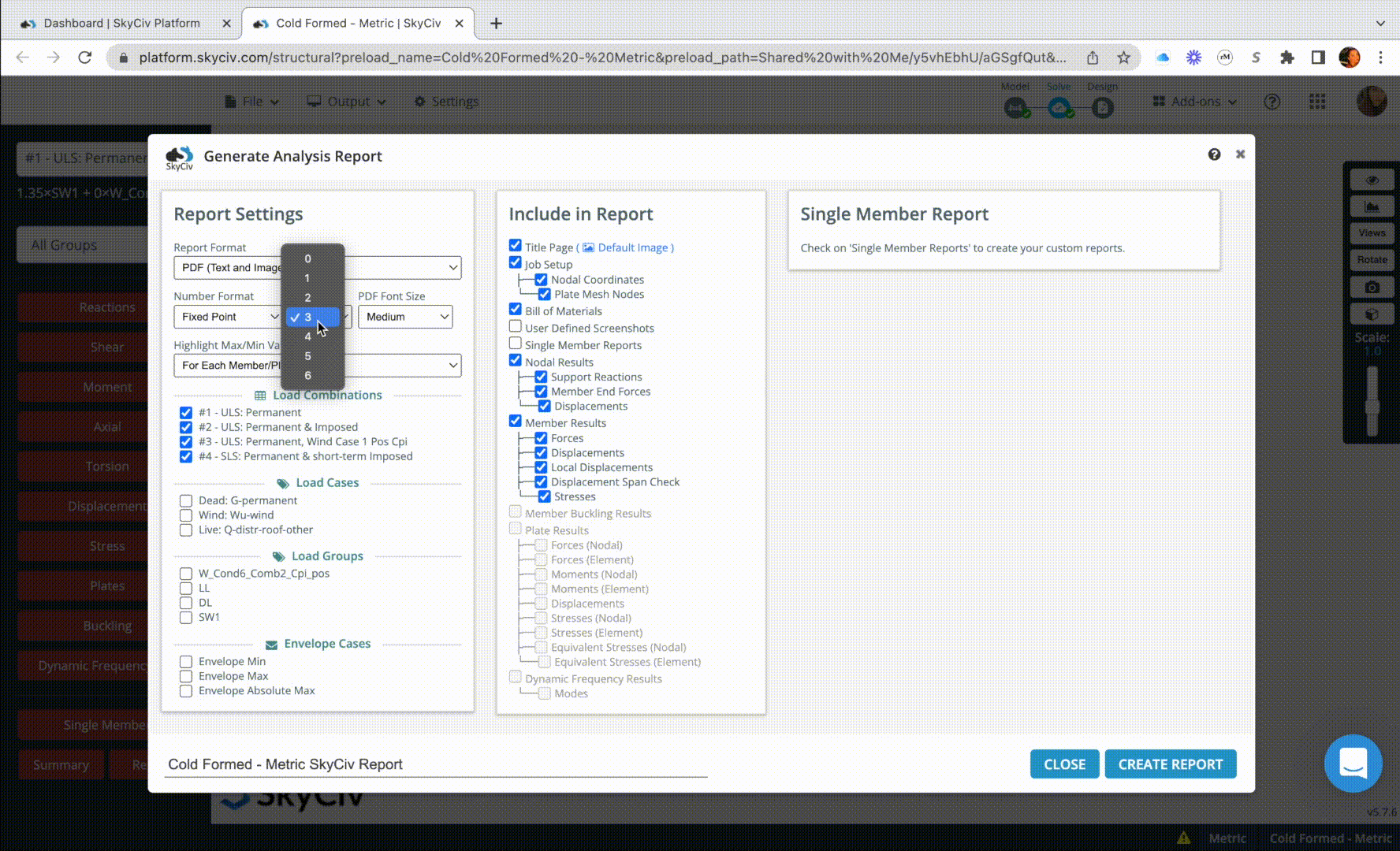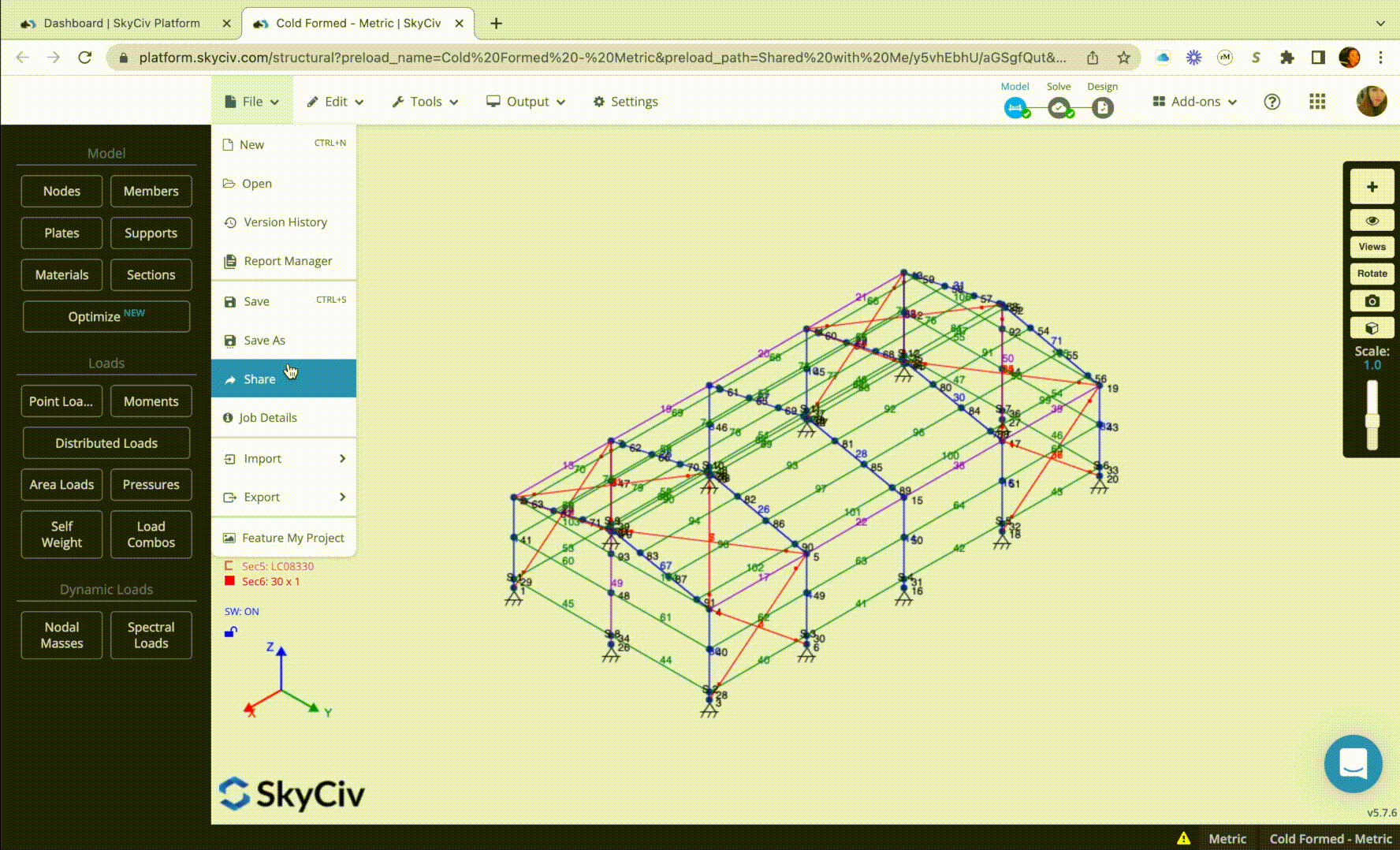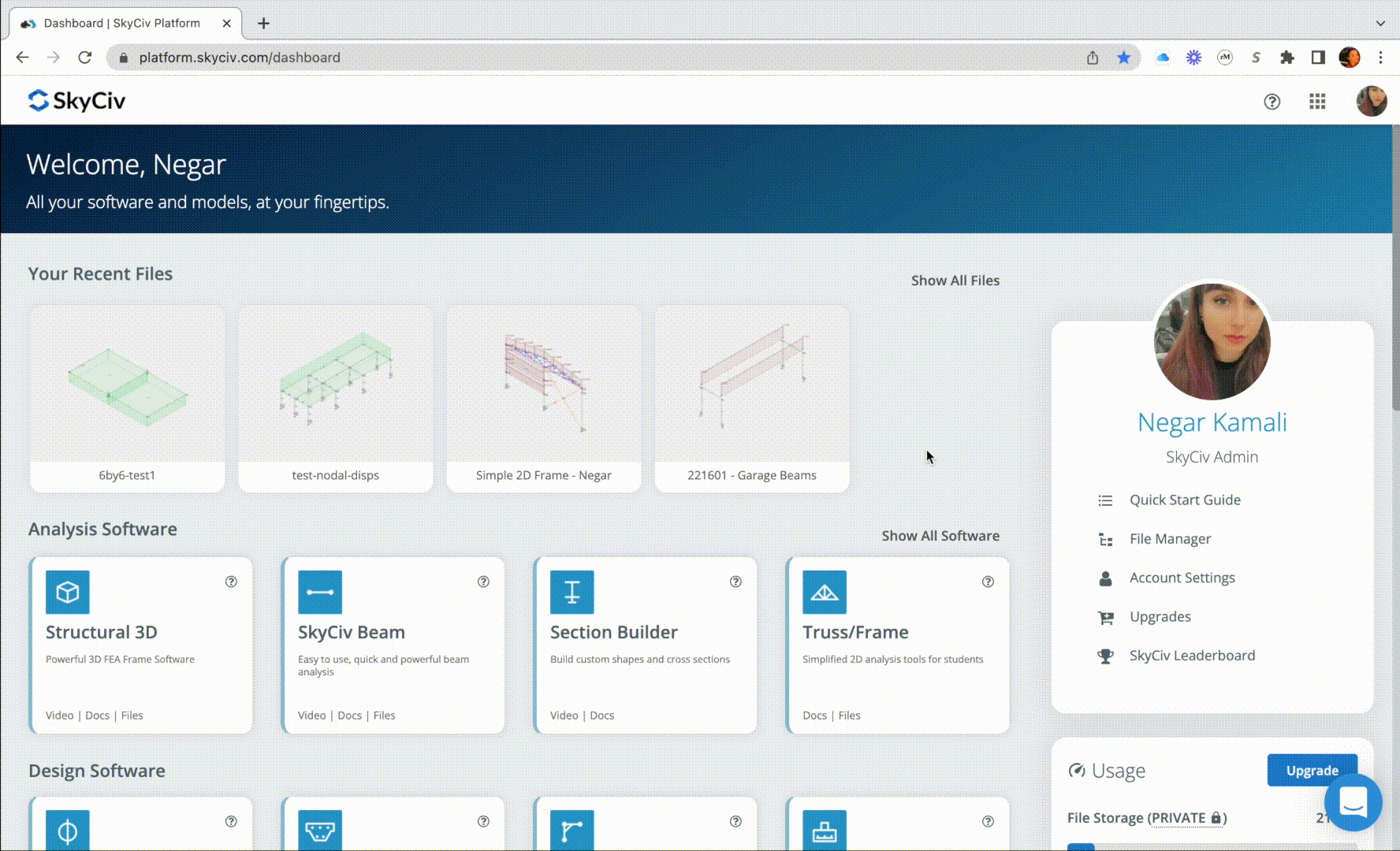- Powerful Analysis
- Easy to Use and Learn
- Full Design Reports
How are structural engineers using SkyCiv?
As structural engineers, your work is very versatile and can be quite demanding. Structural engineers are usually trained years to understand, predict, and calculate the stability, strength and rigidity of both building structures and non-building structures; develop designs and integrate their designs with that of other designers, as well as supervise construction of projects on site.
The fields structural engineers work in is also varied: some structural engineers work on the design of structures (carrying out the strength calculations and supervising drawings), others specialise in the building of structures, and some work in research.
What software is best suited for structural engineers?
In general, working in teams is very common for structural engineers, therefore collaboration and reporting are essential for their work to be effective and productive. SkyCiv’s powerful structural analysis tool not only allows structural engineers to carry out complex modelling work (from individual structural elements of a structure ie beams, columns, and floors of a building; to entire system such as buildings and bridges, tunnels and walls), but also enables great productivity via advanced modelling features, collaboration function, as well as software integration.
Discover key features of SkyCiv
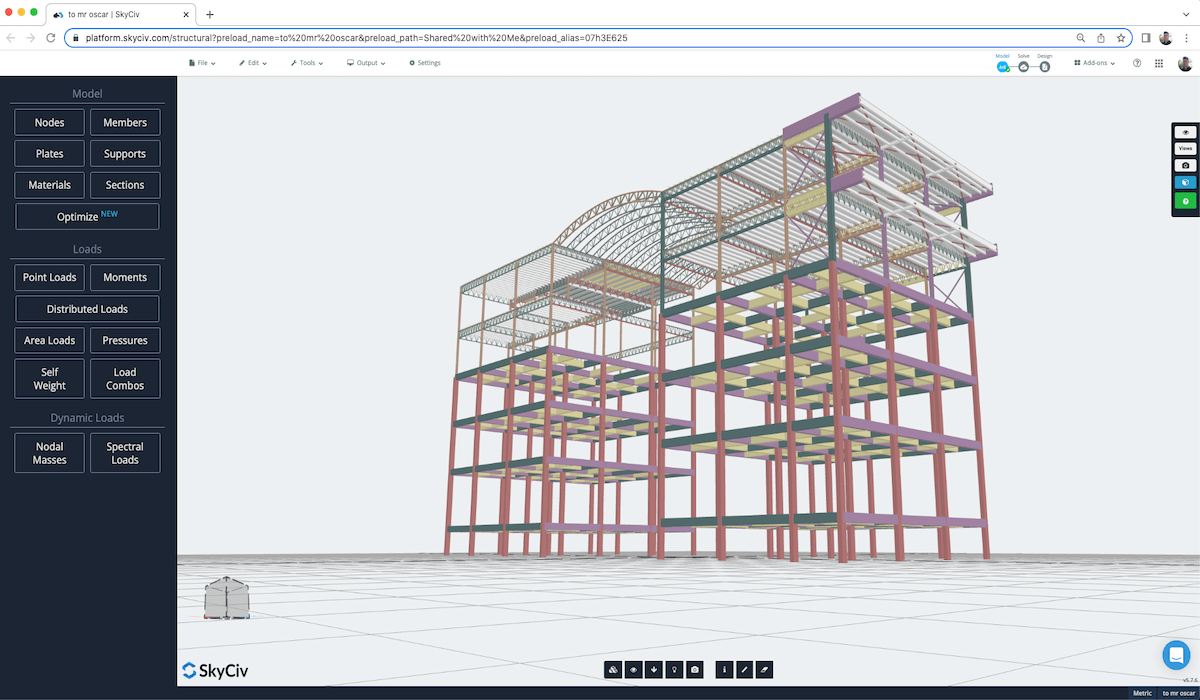
Powerful Structural Analysis
Analyze your structures under a range of features and results; including Beam and Plate Analysis, Buckling, P-Delta, Frequency, Response Spectrum Analysis and much, much more! Modelling made easy, with quick and easy modelling features as well as import capabilities from CAD and BIM file formats.
30+ Integrated Design Standards
Load any design modules you need within a few clicks right inside the platform, without having to manually input loads and members, providing you with a more efficient and economical structural analysis and design solution.
Between steel, concrete, cold formed, timber, connections, foundations, base plates and wind loading... we have you covered!
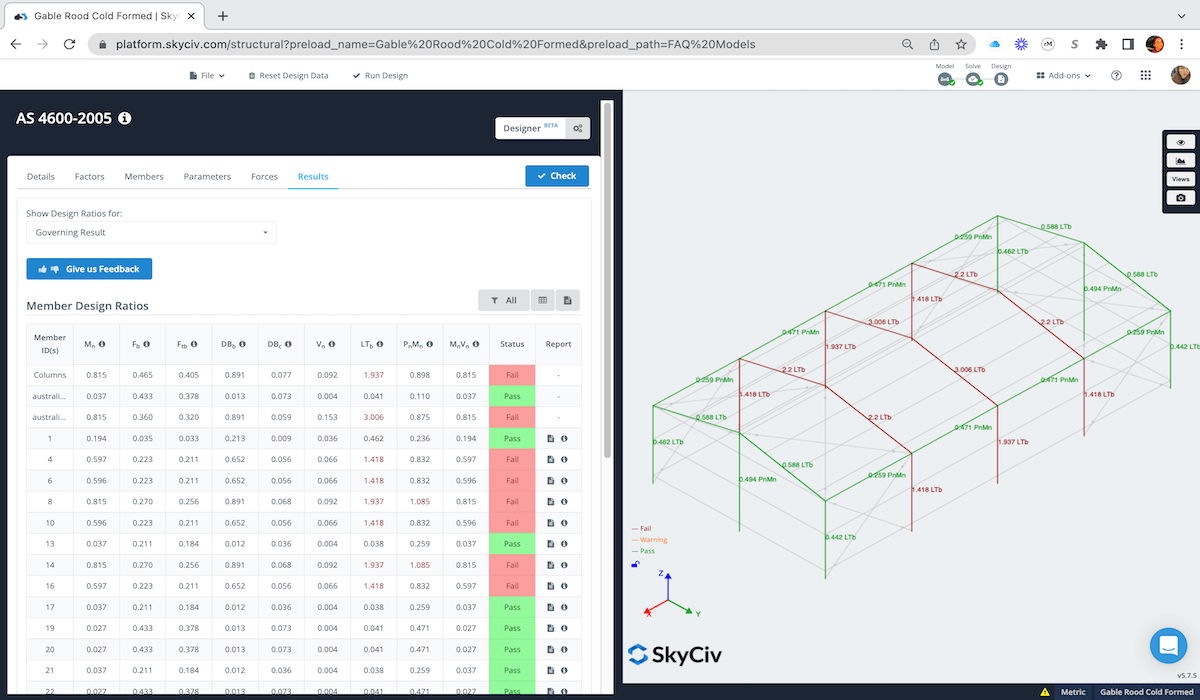
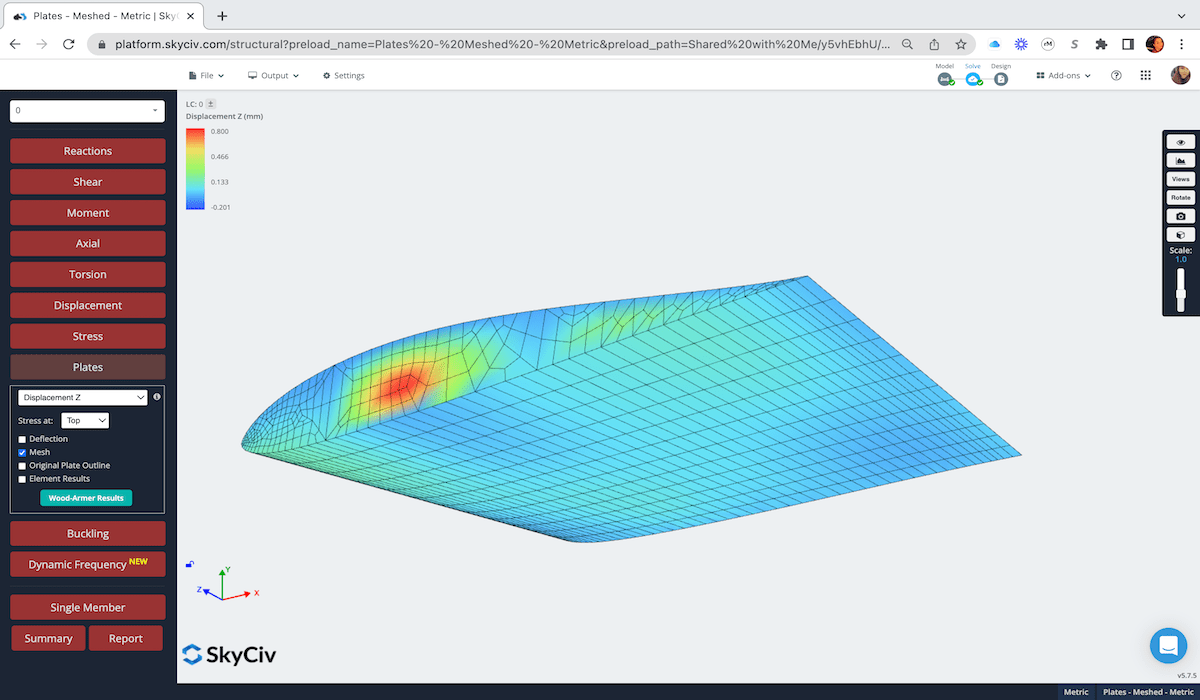
Easy Input, Easy Output
From quick checks to complex projects, our user-friendly interface allows you to get your results quickly and easily, with Reactions, Axial, Bending Moment, Deflection, Shear Force and Stress available in minutes!
The software boasts just an 8 day learning curve - miles ahead of the 4 month average of competitor products!
Faster Modelling
SkyCiv was built to help users model quickly and efficiently, with the following inbuilt functionality:
- Enter nodes, members and plates using mouse click functions
- Run Repair Model to quickly locate and repair issues with your model
- Use the pen tool to draw and snap to global axes
- Use the SkyCiv Datasheet (much like a spreadsheet) to enter data in quickly
- Import multiple file formats, including: DXF, Revit, DWG and Grasshopper
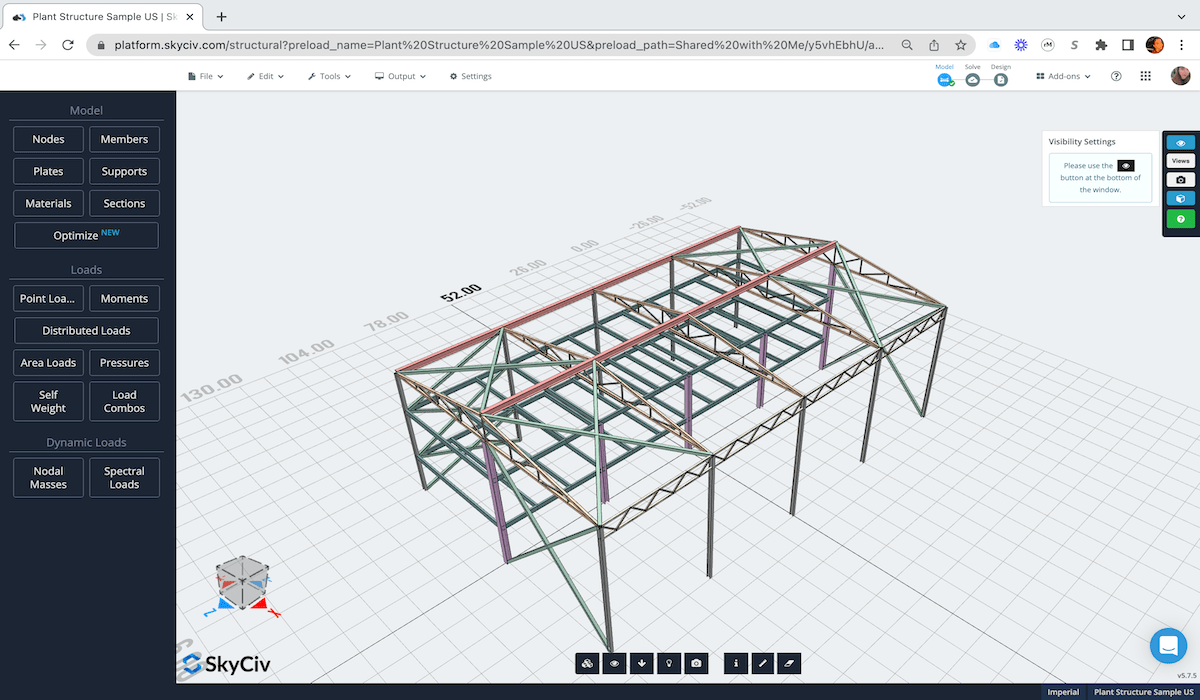
More benefits from SkyCiv
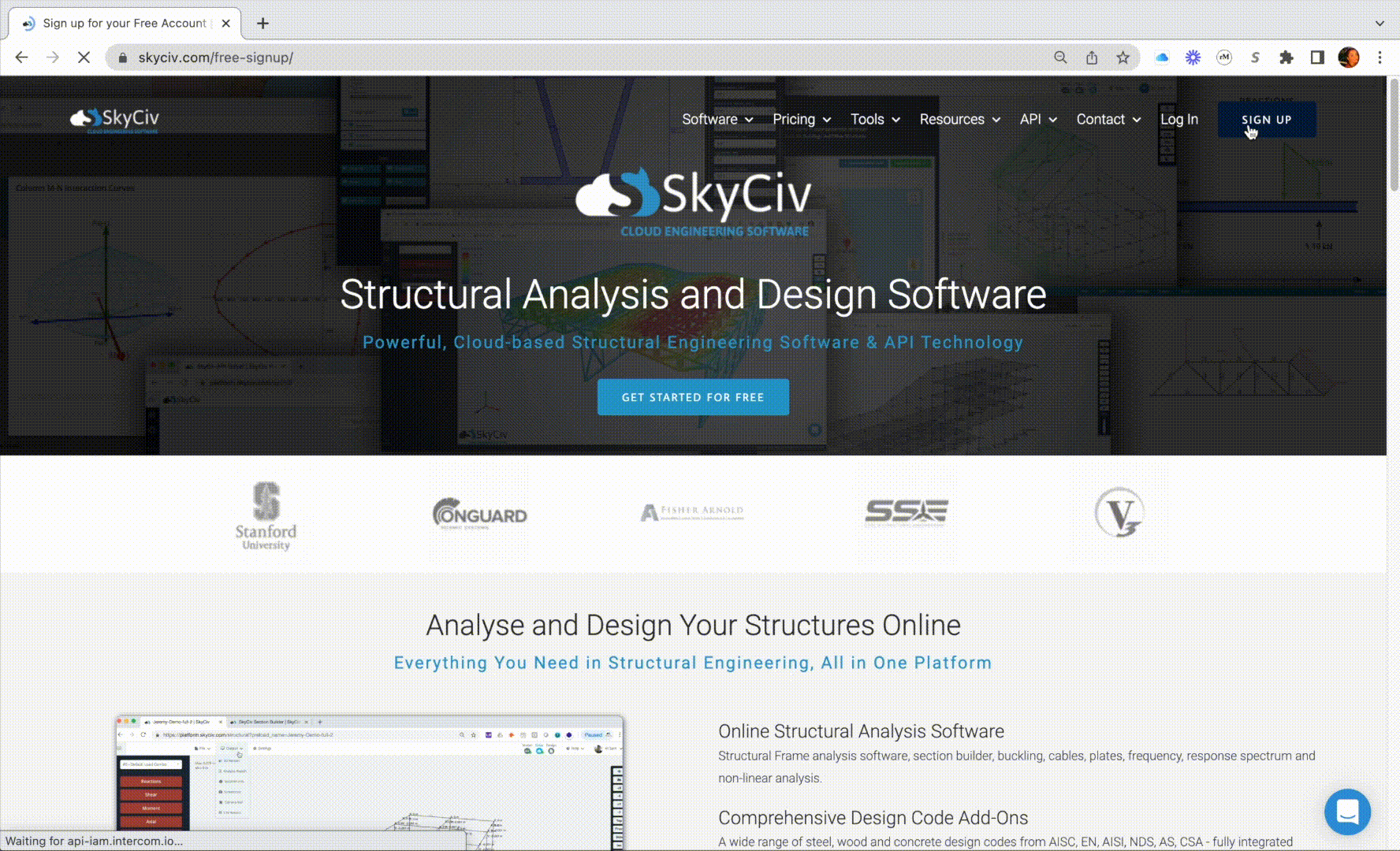
SkyCiv structural design software is 100% cloud, giving you instant access through your web browsers. Simply log into your SkyCiv account and visit the software directly. You can now access your files from anywhere and at any time.
SkyCiv software is built with a number of great modeling, editing, and reviewing features that help you achieve a much faster modeling workflow. These range from the pen tool, bulk editing, camera roll, and more.
Learn about SkyCiv modeling features →
Clear step by step calculation reports help the engineer understand exactly what the software is doing - no more blackboxes!
Learn about reporting →
Share and collaborate in real-time with your team using our file sharing and permission control functionalities. They also allow the SkyCiv Support team to view your models so support can never be easier.
Learn about file sharing →
One account gives you access to all SkyCiv software, allowing you to make the most of our structural engineering software.
Learn about SkyCiv software list →
Case Study
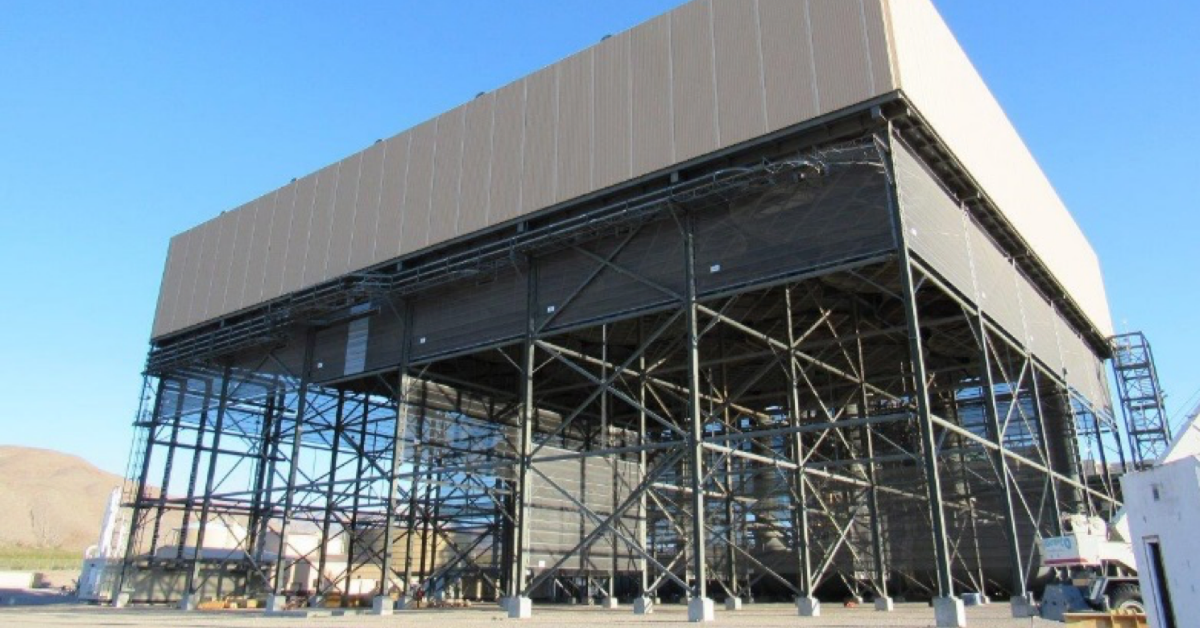
Apex Power Project by Kipcom
Located 35 miles outside of Las Vegas, Nevada, the original structure stretched roughly 200 x 240 feet and stood 117 feet tall. In the original design, wind is not factored in the steel design because the wind would flow right by the steel members, given it was an open structure. However a redesign was required as the wind was flowing by too fast and not being captured by the air cool condenser, resulting in huge inefficiencies for the client since the unit was being under-utilised.

Join 10,000+ Professional Engineers Worldwide!
Ready to upgrade? Check out our flexible plans.

