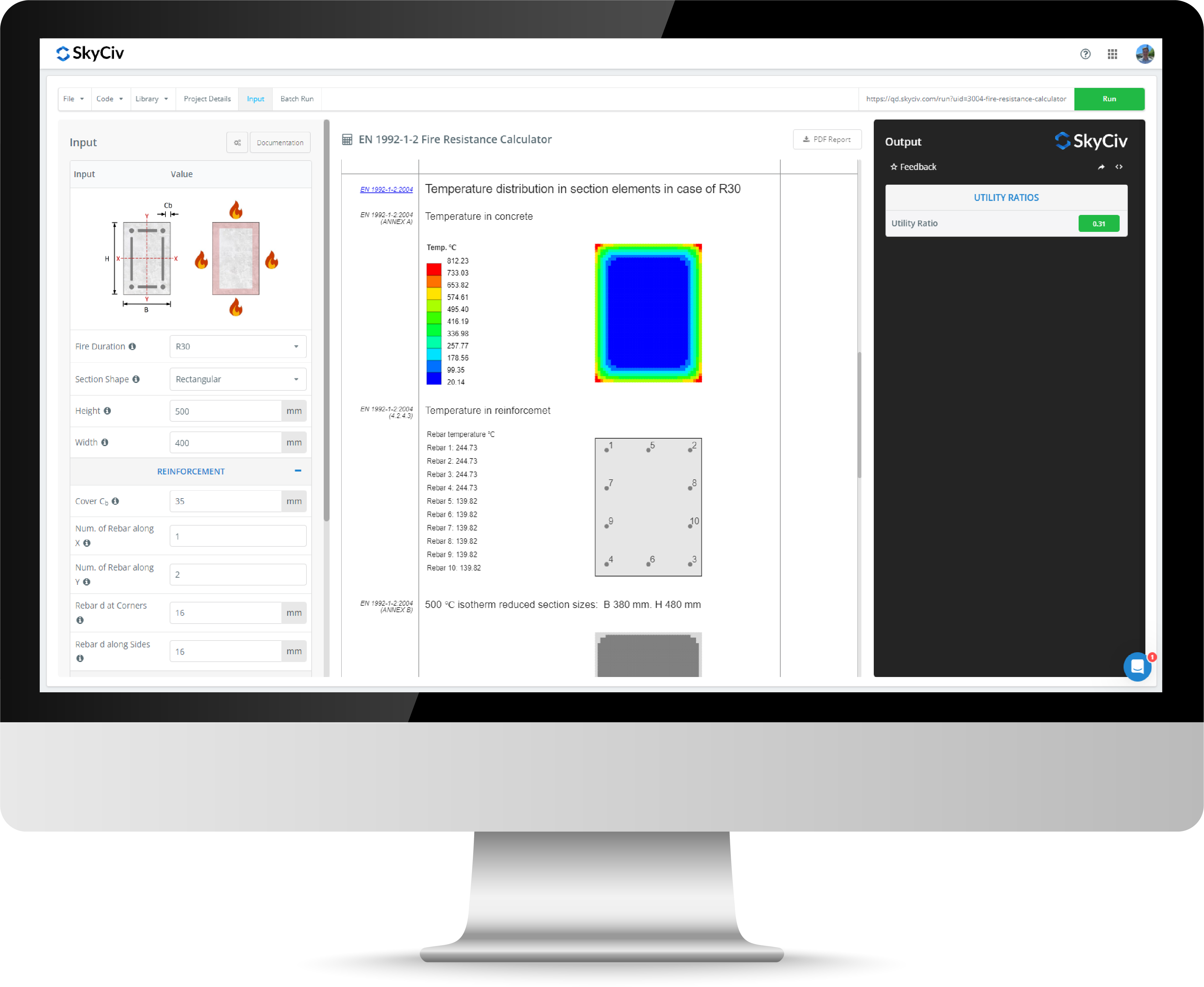Rafter Calculator
The SkyCiv rafter design calculator cam be used to design roof trusses and roof rafters simply by just using the appropriate loads and timber sections. In combination with SkyCiv Structural 3D you can design an entire residential roof truss in no time!
The rafter calculator will return:
- Rafter Shear Strength
- Rafter Bending Strength
- Rafter Tension Strength
- Rafter Compression Strength
The calculator also provides a generic interface that means you can use the same tool to design for rafter beams as well as ceiling joists, battens and the ridge beam of the roof truss.
The calculator is available for the following design standards:
- AS 1720.1:2010 - Australian Timber Design
- CSA O86-14 - Canadian Timber Design
- NDS 2018 - American Wood Design
- EN 1995-1-1 - European Timber Design
Rafter Calculator
What is a Rafter?
Have you ever drawn a house as a square with a triangle on top when you were young? Did you realise that besides the walls of the house you actually also drew two rafter beams that form some of the most important beams in a residential roof truss system! Residential roof trusses consist of two coupled rafters that form the traditional triangular roof shape that children love to draw.
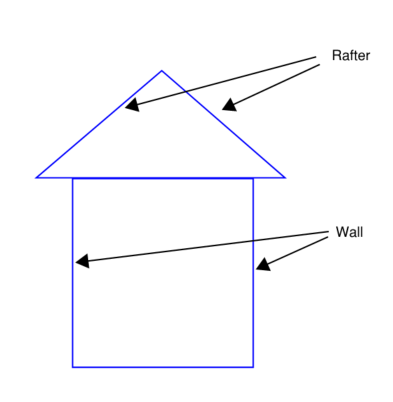
A rafter is one of the key elements in roof framing acting as a primary member in supporting roof battens (or purlins) which in turn support roof sheeting. A rafter is a sloped beam that runs down from a roofs ridge (or peak) down to the eaves along the side of the building.
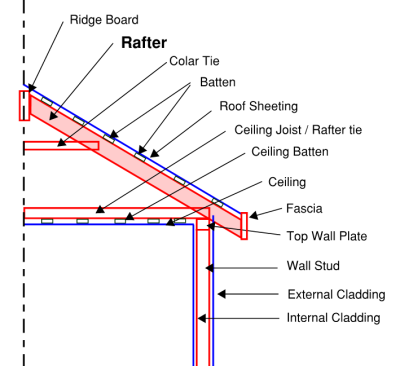
How to use the Rafter Calculator
There are several different ways to design a rafter with SkyCiv.
The easiest method is to apply the rafter design actions to the Quick Design Module for the relevant design standard. This method requires only several inputs in the rafter calculator that allows you to the design a rafter beam in less than a minute. Since the module is integrated with the SkyCiv Section database and SkyCiv Material database you can easily select available section sizes and materials without having to look at any external references.
However if you need to design more than a single rafter, and also need to design the roof truss ridge beam, ceiling joists, battens or other members in a residential wood house a more robust solution could be to use SkyCiv S3D. The benefit of constructing a model with S3D is that you only need to apply loads to the structure once and SkyCiv will automatically calculate the design forces on each member in the structure. Using the SkyCiv timber member design integration you can quickly and easily design for all members in the timber frame at once. For more information you can look at this guide on how to design a timber structure with SkyCiv using this method.
Since the Quick Design Module requires users to input the design actions some preliminary calculations may be required which are discussed in the section below.
Load Cases for Rafters
Dead Loads
Dead loads include the self-weight of rafters but also include the weight of supported members like battens, the roof sheeting/ tiling and any insulation or other materials that may be supported by the rafters. The roof sheeting material can have a significant impact on the design loads on rafters - tiles can be 5 times heavier than roof sheeting!
Table A2 of the AS 1170.1:2002 has the following material weights for common roof materials:
- 0.80 mm thick Standard galvanized corrugated sheeting : 0.10 kPa
- Terracotta tiles (French Pattern) - 0.57 kPa
- Concrete tiles - 0.53 kPa
Live Loads
Live loads are required for events such as a worker climbing onto a roof for maintenance work. The live load used in design depends upon the design standard being used to design the rafter.
For Australia the AS/NZS 1170.1:2002 specifies that for structural elements in roofs of houses the uniform distributed actions shall be 0.25 kPa and the concentrated actions (checked separately) shall be 1.1 kN (at the worst possible position).
The ASCE 7-22 has a typical 20 psf (0.96 kPa) live load for roofs. The live load may be reduced from this value to as much as 12 psf depending on the calculations in section 4.8.2 of the standard.
Snow Loads
Snow loads can provide significant vertical forces onto the rafters and will depend upon the pitch of the roof.
Snow loads can be generated using the SkyCiv Snow Load Generator. If rafter design is being completed in SkyCiv S3D then the integrated snow load generator can be used.
Wind Loads
Wind loads can act to provide lateral forces on a structure that are partially resisted by rafter beams. Wind on the leeward side of the building can also act to pull the rafter up which means that rafters need to also be robust in resisting uplift forces.
Wind loads can be calculated using the SkyCiv Wind Load Generator. If rafter design is being completed in SkyCiv S3D then the integrated wind load generator can be used.
Load Combinations for Rafters
Rafters are subject to the same load combinations as other members in building structures. For example the ASCE 7-22 basic load combinations for strength design are:
- 1.4D
- 1.2D + 1.6L + (0.5Lr or 0.3S or 0.5R)
- 1.2D + (1.6Lr or 1.0S or 1.6R) + (L or 0.5W)
- 1.2D + 1.0 W + L + (0.5Lr or 0.3S or 0.5R)
- 0.9D + 1.0 W
where:
- D = Dead load
- L = Live load
- Lr = Roof live load
- S = Snow load
- R = Rain load
- W = Wind load
Serviceability Criteria for Rafters
Rafters should be checked to not exceed the required deflection limits. Common deflection limits are L/240 for live loads and L/180 for total loads (dead + live) referenced in the IBC.
The NDS 2018 gives the total rafter deflection by the equation.
ΔT = Kcr * ΔLT + ΔST
where:
- ΔT =Total rafter deflection
- ΔLT= immediate rafter deflection due to long-term component of the design load
- ΔST= rafter deflection due to short-term component of the design load
- Kcr = time dependent creep factor typically 1.5 or 2.0.
Materials for Rafters
Rafter beams are traditionally made from strong durable materials that can support the required roof loading and withstand environmental factors. Light weight materials are preferred since the rafter needs to support its self-weight and are also easier to install since workers will need to lift the rafters into position.
The most common materials for roof rafters are:
- Wood: Wood rafters are the most common since they provide a cost effective and light-weight solution and have been used in residential roof trusses for decades.
- Engineered wood products: Where additional strength is required in a residential roof truss, engineered wood rafters (LVL rafters or glulam rafters) provide an easy way to increase strength while still allowing the use of standard timber-to-timber connections throughout the roof truss.
- Cold formed steel: Cold formed steel rafters provide a light-weight alternative to timber with good corrosion resistance and fire resistance properties.
- Steel : Steel rafters provide a heavier but stronger solution than the alternative options. In commercial applications steel could provide the most cost effective solution for rafters and may also be required to achieve longer spans than the other types of rafters.
The SkyCiv wood beam calculators can be used for wood and engineered wood rafter designs which form the most common types of materials for rafters. For the design of steel rafters and cold formed steel rafters the following tools can be used as rafter calculators:
- Cold Formed Steel Design Calculators:
- Steel Design Calculators
Types of Rafters
Typically a roof consists of common rafters that run from the ridge beam to the eave of a roof. However several other types of rafters are typically required to form the complete roof truss structure and you may here a few of these key phrases on the construction site or when designing.
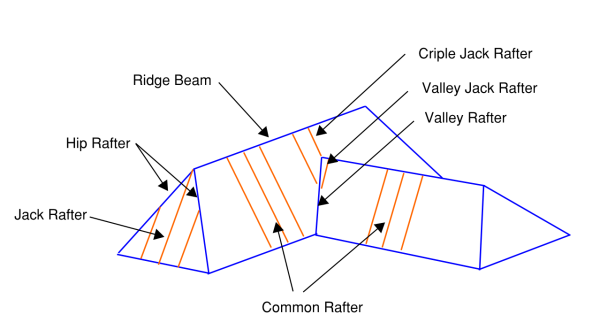
Common Rafter
Common rafter members have a consistent length running from the roof ridge all the way down to the roof eaves.
Hip Rafter
Diagonal members that run from the corner of a roof to the end of a ridge.
Jack Rafter
Jack rafters (also known as creeper rafters) do not run the full length of the slope. There are several different types of jack rafters:
- Valley Jack Rafter: rafter beam that runs from ridge to valley rafter
- Hip Jack Rafter: rafter beam that runs from hip rafter to eave
- Cripple Jack Rafter: rafter beam that runs from ridge to valley rafter
Ceiling Joists
Although another integral part of the roof truss, ceiling joists are not a type of rafter as they sit inside the building to support the ceiling (internal) rather than the roof sheeting (external). They are more protected from environmental factors like wind and snow which are resolved by rafter beams.
Ridge Beam vs Ridge Board
A ridge board is a non-structural element that is used to help support the ends of rafters. When a truss is formed in the roof by using rafter ties or collar ties the ridge is not required to resist any design forces and just needs to provide rigidity and a surface for nailing rafters in position so that they can transfer forces to their opposing rafter.
In the case that an open cathedral style roof is desired and no horizontal ties are present the structure no longer works as a truss. In this case the ridge requires a structural beam (a ridge beam) that is supported at either end and provides an end support for the rafters.
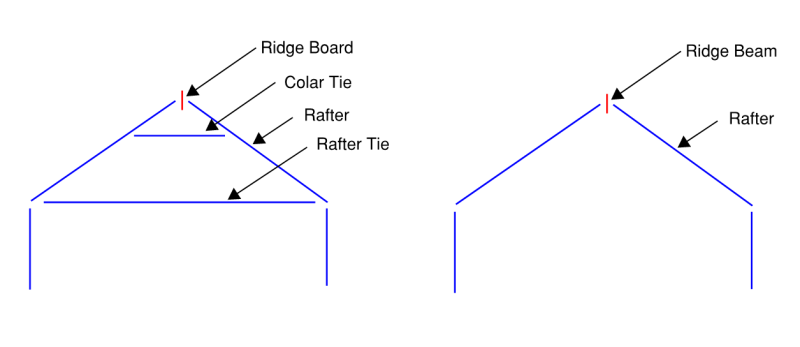
Related Tools
About SkyCiv
SkyCiv offers a wide range of 3D Structural Analysis Software for engineers. As a constantly evolving tech company, we're committed to innovating and challenging existing workflows to save engineers time in their work processes and designs.

