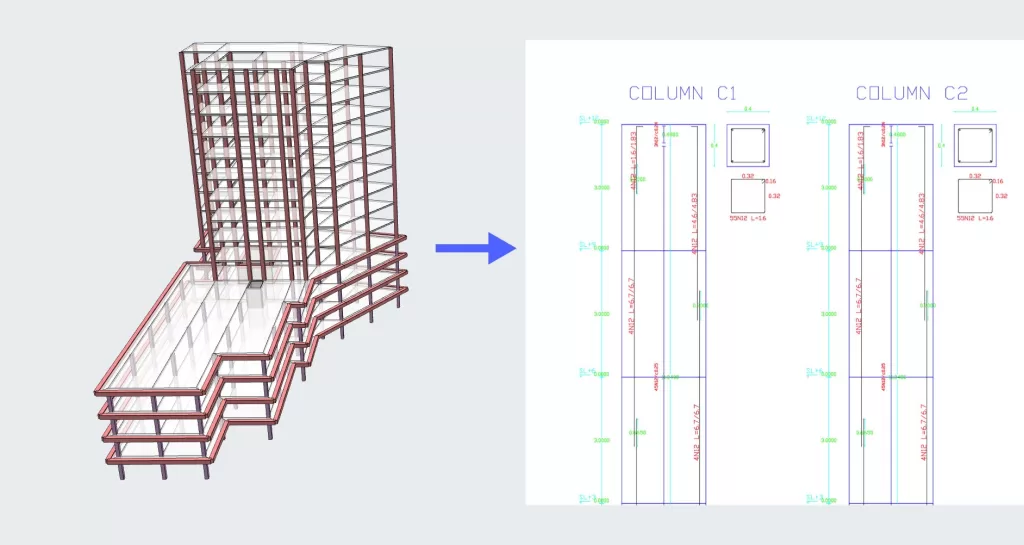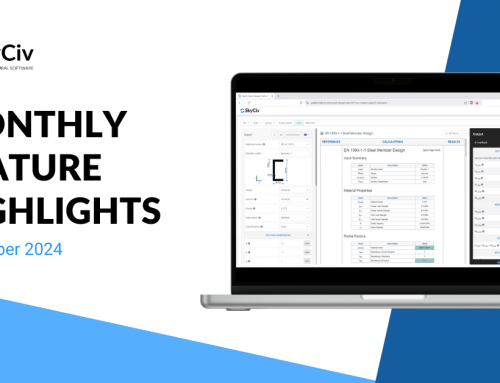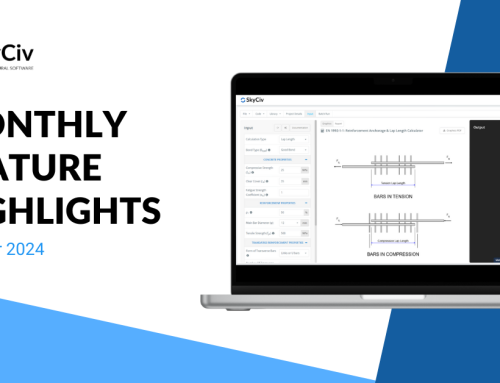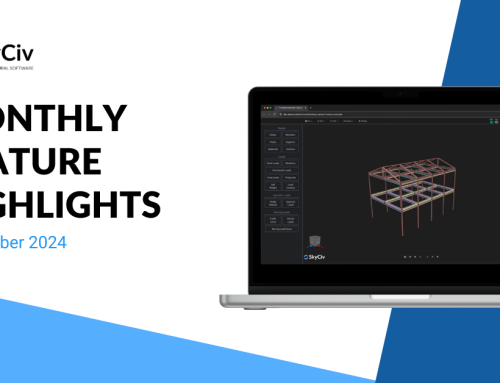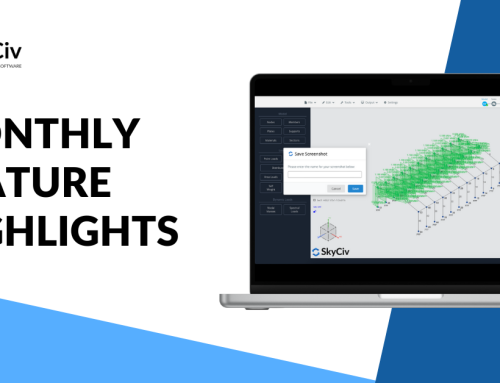S3D to Drawings in Seconds!
It’s no secret that generating drawings and documentation of your designs can be a slow and frustrating task. You’ve put all the work into designing the structure, reducing material usage and finally creating the drawings, only to have the plans change last minute by the client.
Today we’re showcasing a new feature, that allows SkyCiv users to instantly export clear and well-documented drawings with a single click!
At a high level, the new feature allows users to:
- Export both steel and concrete structures
- Preload local settings from US and Australia standards to name a few
- Automatically draw reinforcement and stirrups (if they are defined in RC design module)
- Automatically detects plan views, elevation views and even inclined views
- Works with the SkyCiv gridlines and elevations functionality, so users can customize where the drawings are made
- Controls for rebar settings such as development length and hook length etc..
Watch our tutorial video to see this feature in action!
Complex plan views, in minutes
Let’s take a look at a steel structure, with complex beam positioning. This structure could potentially take hours to edit and mark up. SkyCiv can now handle this for you. Generating clear DXF drawings with labels, elevations, gridlines, and column positions:
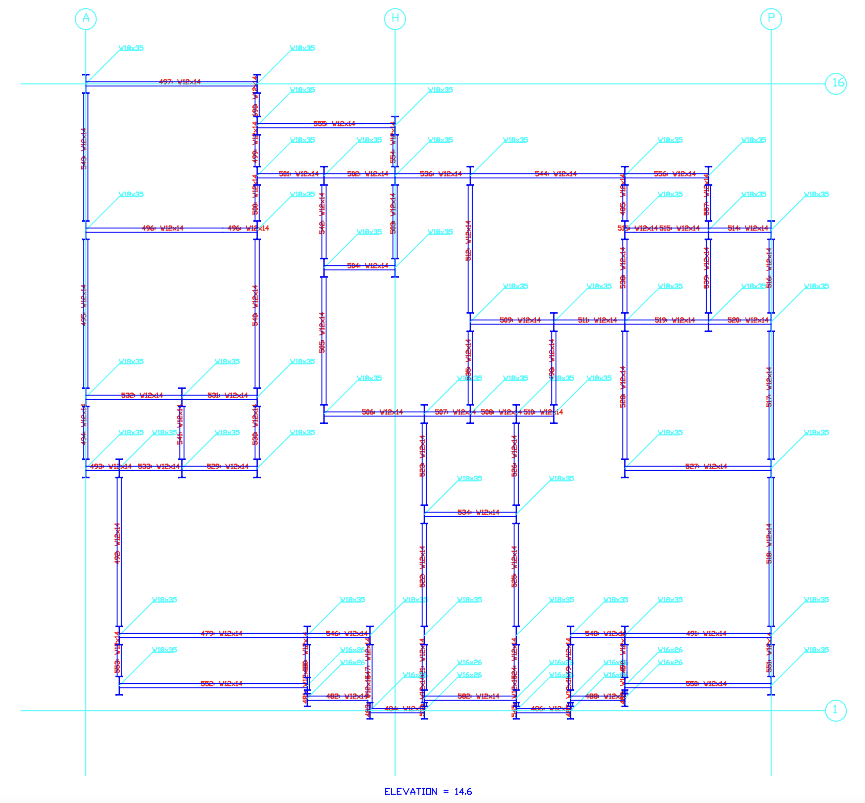
The member positioning and connectivity (including line cropping) has been completely automated to save you time, energy and frustration. The member ends have been cropped from the centre-line to centre-line positioning and the columns have also been displayed in the plan view.
Schedule of Beams and Columns
If your structure has reinforcement information added using the SkyCiv RC Design module, the software will be able to automatically export a schedule of your beams and columns, including all necessary longitudinal and stirrup reinforcement. User settings controls can be used to adjust the development length, hook length, lap splice, cover, spacings and much much more…
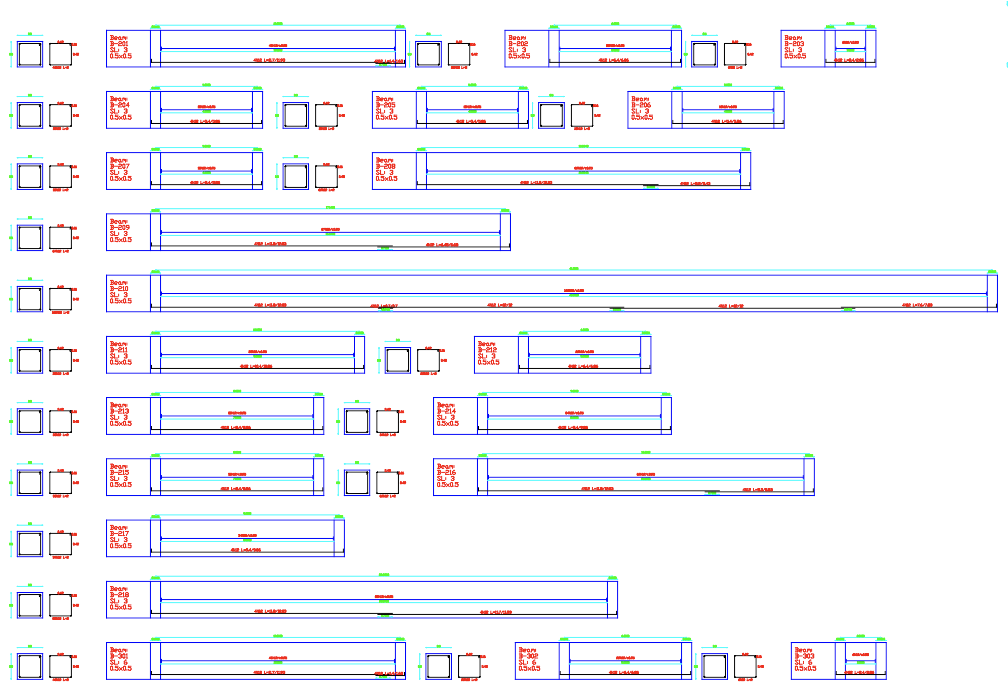
Integrated with gridlines and elevations
The Drawings feature also integrates seamlessly with our gridlines and elevations functionality, so users can fully control the levels and gridlines they wish to export. This gives the user the ability to control the level of detail to be automatically exported via this feature. Side views are cut by the gridlines, and plan views are added by elevations. For example, in our complex steel structure, there are a lot of different variations of the side view. But we just wanted to cut across gridlines P, H and A:
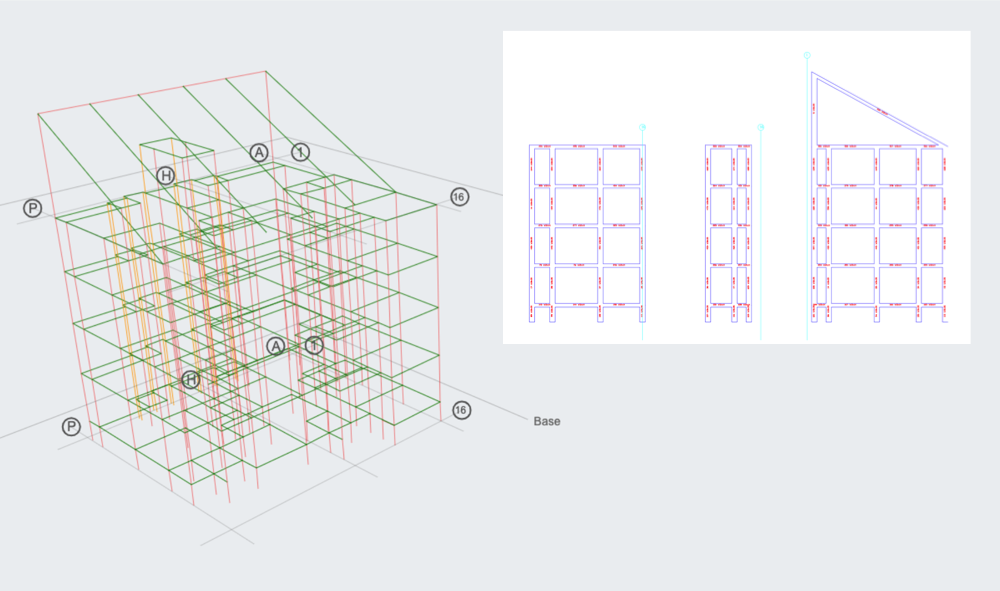
We are very excited to add this to all of our Professional Users, adding even more value to your subscription. As always, if you have any feedback or comments we would love to hear them via our live chat. But for now, we hope this feature saves you a lot of time and effort!
CEO and Co-Founder of SkyCiv
BEng (Civil), BCom

