前書き
次のチュートリアルでは, スタンドアロン RC 設計モジュールを使用して具体的な要素を設計する方法を学習します。. メンバーを決めていきます, 鉄筋レイアウト, 力, レポートをチェックして要素を最適化する.
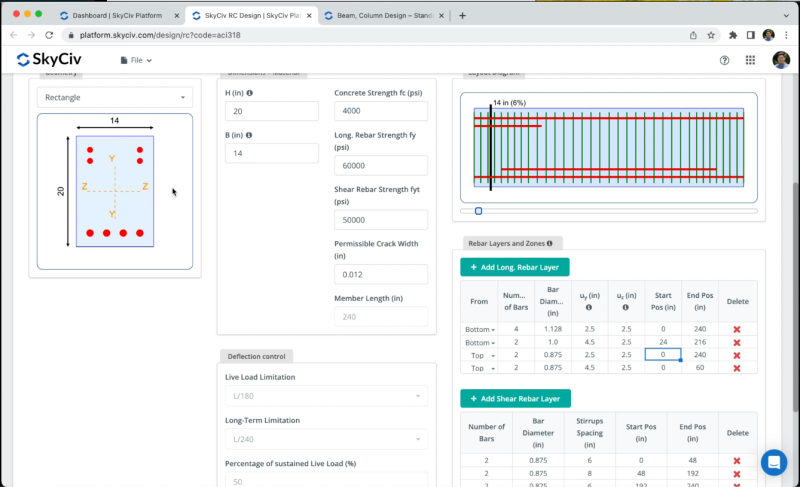
SkyCiv ダッシュボードから RC デザイン モジュールを開き、デザイン コードを使用して新しいプロジェクトを作成する必要があります。: ACI 318-19.
会員
具体的な要素を作成するには, 私たちは行く必要があります 会員, そのセクションに追加できます ビーム / カラム 私たちのデザインのために, このチュートリアルの目的のために, デフォルトで作成された 2 つの要素を使用します. 必要に応じて長さと有効長係数を変更できます.
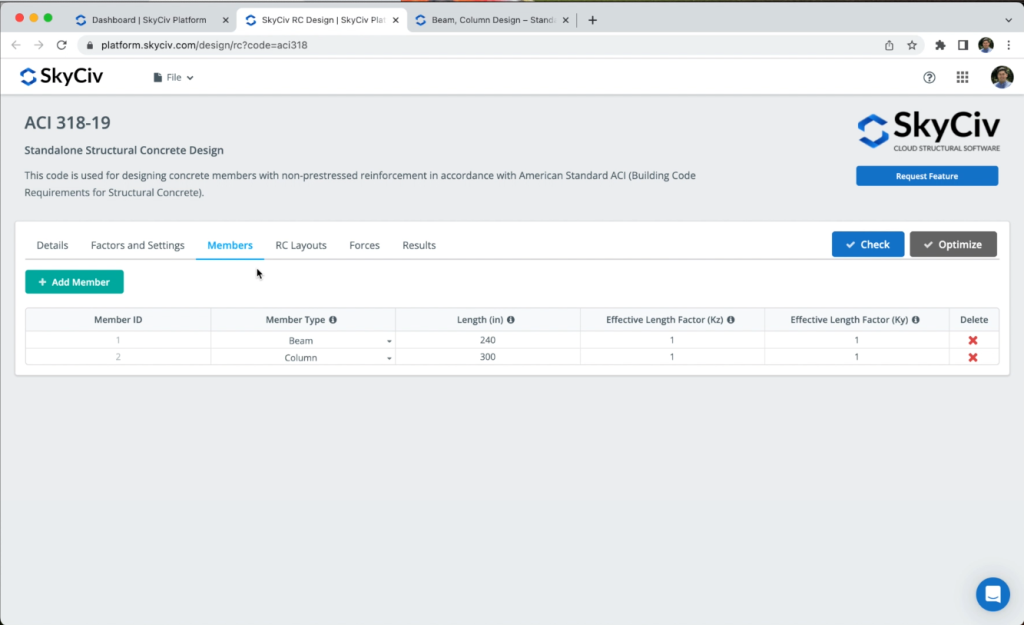
この係数は、断面に亀裂開口部があるビームたわみの計算に使用されます
各メンバーのジオメトリを定義できます, 梁の場合は選択できます:
- 矩形
- ティー形状
柱の場合, 私たちはどちらかを選ぶことができます:
- 矩形
- ソリッドラウンド
メンバーのディメンションを定義することもできます, ビームには 身長 = 14 に, 幅 = 20 に, デフォルトで取得された材料特性を使用します.
鉄筋レイアウトを作成するには、 ロングを追加. 後で鉄筋を入れる または せん断鉄筋レイヤーを追加, 次の図に示すように、梁の端に上部鉄筋レイヤーを追加します。:
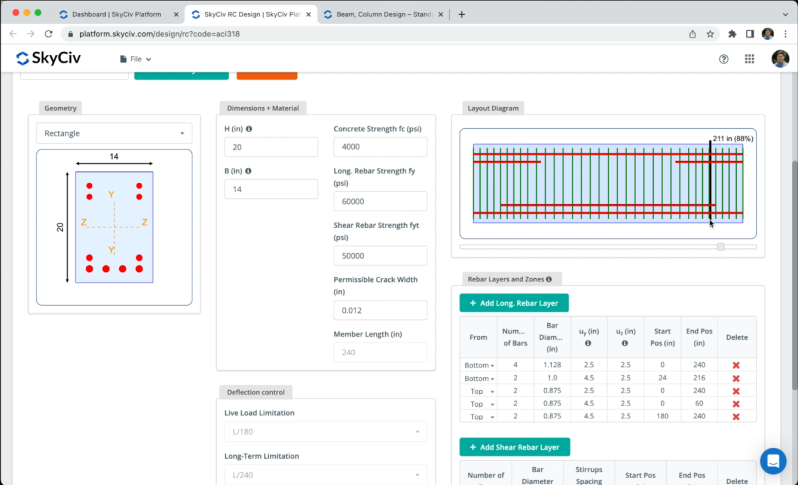
レイアウトが完了したら, をクリックする必要があります レイアウトの保存.
フォース
各メンバーの勢力を定義できます ( 究極の限界国家軍 そして 国家軍の保守性の限界 ) をクリックすることでこれを実現できます チェックポイントの追加 画像に示すように、必要な力を加えます.
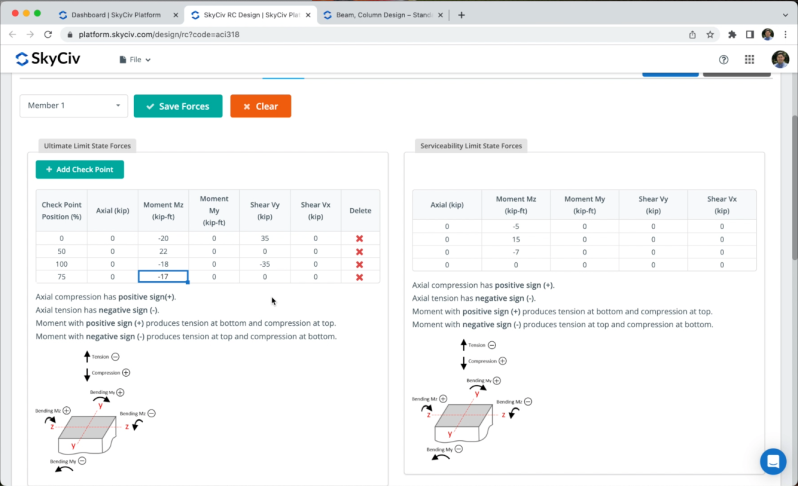
力を定義したら、グラフに移動して、 アキシャル, 瞬間, そして 剪断 ダイアグラム.
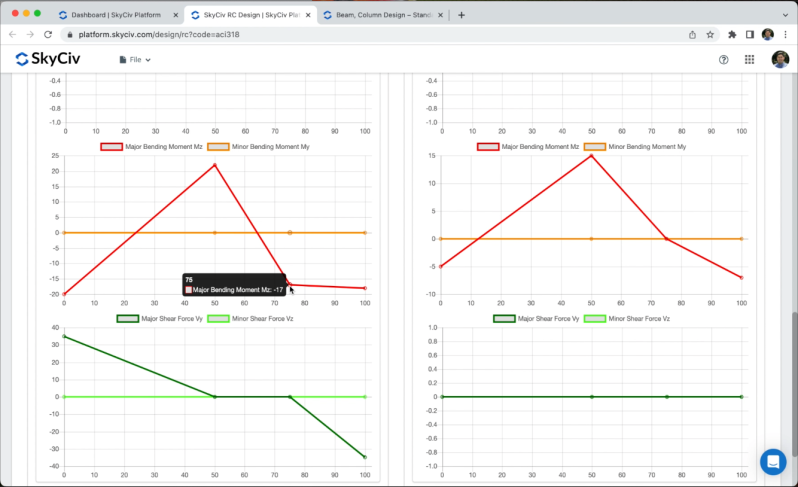
結果
メンバーと部隊を定義した後, に行く 結果 > 小切手 デザインチェックを取得するには, の結果が表示されます セクション そして 会員. セクションには、に対応するすべてのセクションの結果が表示されます。 チェックポイント 前の章で定義した. メンバーの結果を選択すると, ソフトウェアはセクション分析の最悪のケースを使用して各メンバーの結果を表示します。.
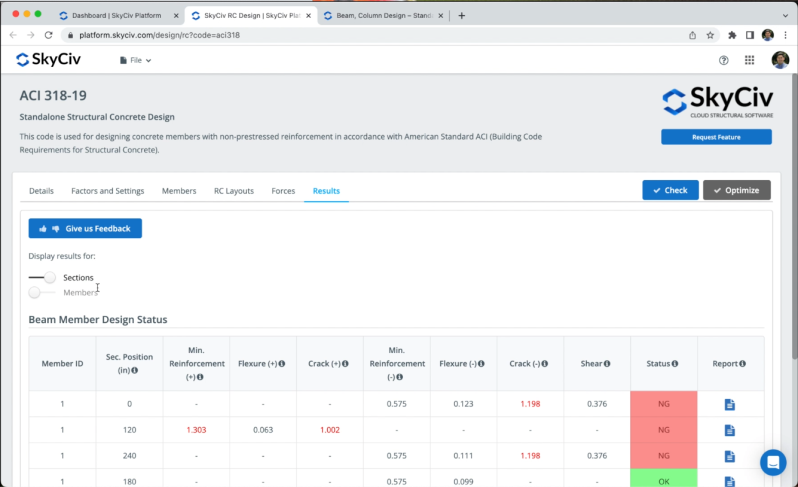
レポートを開いて、各セクションのすべての計算と検証を確認できます。, すべての手計算と各検証のステータスを段階的に確認します。.
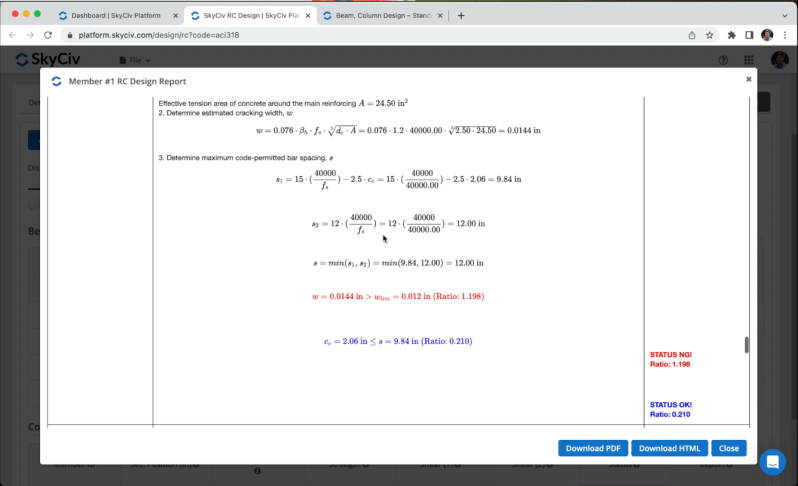
最適化
をクリックするとセクションの鉄筋を最適化できます。 最適化. 事前定義された値を変更できます, しかしながら, この例では、画像に示すようにデフォルトの値を使用します。.
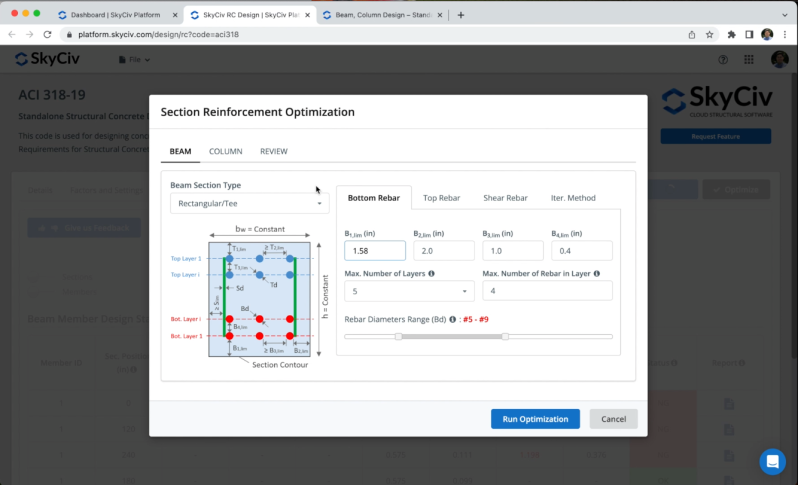
最適化された補強を取得した後, クリックできます わかった 新しい最適化された補強のすべての結果と計算を確認するには.
よくある質問
はい, 次の記事を参照してください ビーム, カラム設計 – S3D
を実行した後、 小切手, 列セクションのレポートを開くと、相互作用図が表示されます。.
RC設計に直接対応, プレートのデザインはできない, しかしながら, という別のモジュールがあります プレート設計モジュール プレートを設計するために Structural 3D と完全に統合されています.


