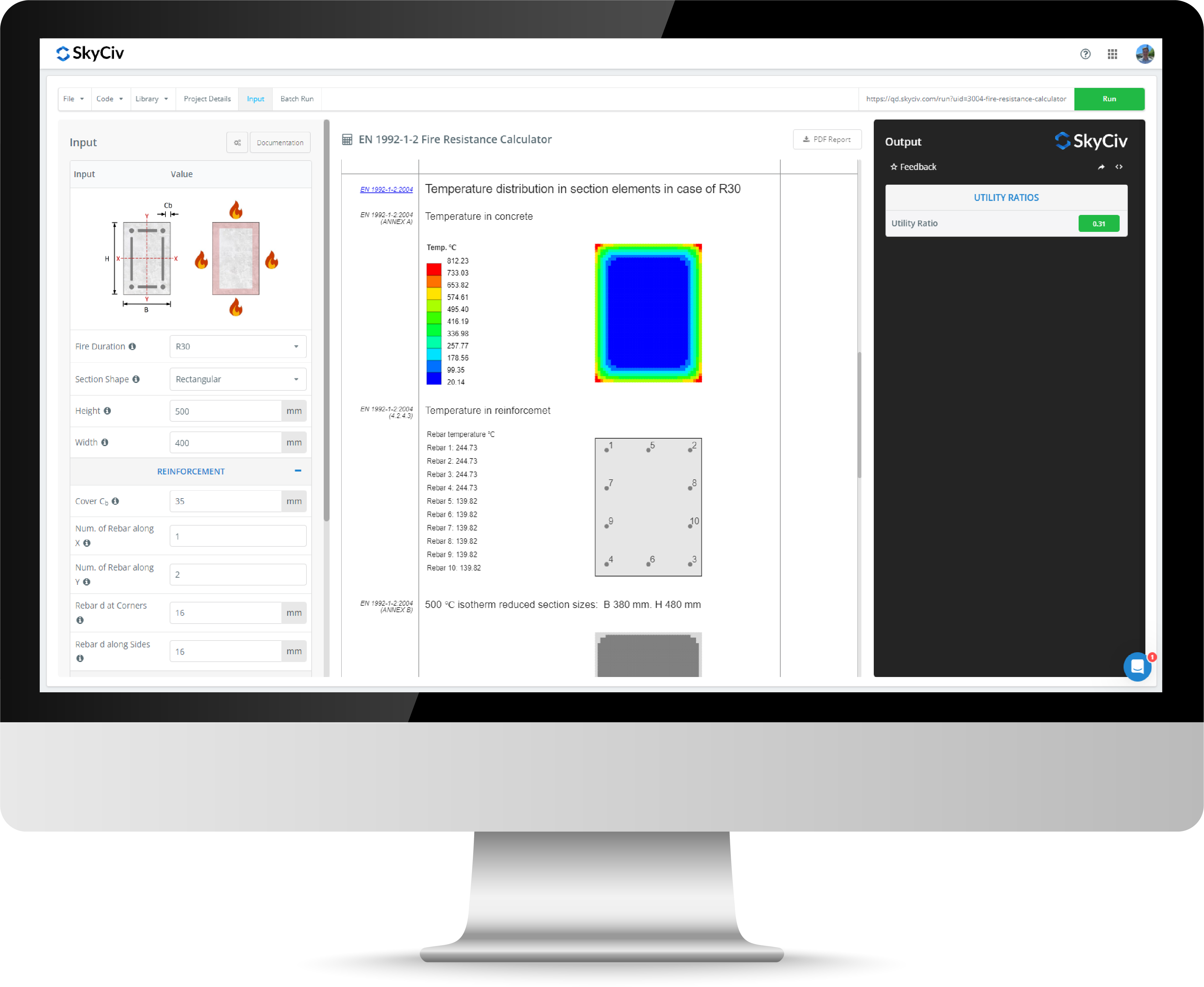Betonarme Şerit Temel Tasarımı Hesaplayıcısı
Şerit temeller, bina yüklerini desteklemek ve bunları zemine güvenli bir şekilde dağıtmak için gereklidir.. Temel bir sığ temel türü olarak, inşaatta verimlilikleri ve basitlikleri nedeniyle yaygın olarak kullanılırlar. Yapısal mühendislikte, Temellerin doğru seçilmesi ve tasarlanması, yapıların hem güvenliğini hem de ekonomik açıdan sürdürülebilirliğini sağlamak için çok önemlidir..
ACI'ya dayalı şerit temellerin analizi ve tasarımı için SkyCiv Şerit Temel Hesaplayıcısı kullanılmalıdır. 318-19 Tasarım Standardı. Hesap makinesinde kullanılan kontroller Bölüm gerekliliklerine uygundur. 13 Şerit temellerle ilgili ACI Kodunun. Şerit temel tasarım aracı, Bölüm gereklerine göre hem betonarme temellerle hem de kütle beton temellerle ilgilenebilir. 14 ACI 318 Standart. Bu modül, Skyciv Hızlı Tasarım Kütüphanesi.
İçindekiler
SkyCiv Şerit Temel Tasarımı Hesaplayıcısı Hakkında
Şerit Temelin Tanımı: Şerit Temel Nedir??
Şerit temel sürekli bir temeldir., doğrusal yapısal yükleri destekleyen uzun beton temel, genellikle yük taşıyan duvarların altında. Yükü duvardan zemin yüzeyine nispeten yakın bulunan bir toprak tabakasına aktarır.. Bu temel tipi, üst yapıdan gelen konsantre yükleri daha geniş bir toprak alanına yayar., Baskıyı azaltmak ve uzlaşma risklerini azaltmak. Toprak tabakası, donma kabarmasını ve diğer çevresel sorunları önlemek için yeterli taşıma kapasitesine ve yeterli derinliğe sahip olmalıdır..
Şerit Temeller Ne Zaman Kullanılmalıdır??
Şerit temeller duvarlı yapılar için en uygunudur, konut binaları gibi, okullar, ve hafif ticari tesisler. Sığ derinliklerde toprağın yeterli taşıma kapasitesine sahip olduğu durumlarda idealdirler., ve uygulanan yükler orta düzeyde ve eşit olarak dağıtılmıştır. Yaygın uygulamalar arasında duvar veya beton duvarların desteklenmesi yer alır, sürekli sütunlar, ve duvar geometrisi veya yük dağılımı nedeniyle izole ped temellerinin pratik olmadığı durumlar.
Şerit temel türleri
Tipik, iki tip şerit temel kullanılır:
- Düz Beton Şerit Temeller - stabil taşıyıcı topraklara sahip daha hafif yapılar ve alçak binalar için idealdir.
- Betonarme Şerit Temeller - Daha ağır yükler için veya çevresel koşullar nedeniyle daha fazla dayanıklılık gerektiğinde kullanılır. Bunlar, toprağın taşıma kapasitesinin nispeten düşük olduğu daha ağır yapılar için uygundur..
Şerit Temel Takviyesi
Eğilme takviyesi tipik olarak temelin altına yerleştirilir, duvar yüzüne dik. Enine yönde, Duvar uzunluğuna paralel büzülme ve sıcaklık takviyesi sağlanmalıdır..
Şerit Temel Yükleme
Şerit temeller genellikle yük taşıyan duvarların altındaki doğrusal yükleri destekler. ancak, bazı durumlarda, yakın aralıklı sütunlardan oluşan bir çizgi aynı zamanda bir şerit temel ile de desteklenebilir.
Şerit Temel için Arıza Modları
Şerit temel göçme modları genel olarak üç kategoriye ayrılabilir: toprak taşıma arızaları, kararlılık hataları, ve yapısal arızalar. Bunlar aşağıdaki şekilde gösterilmektedir.
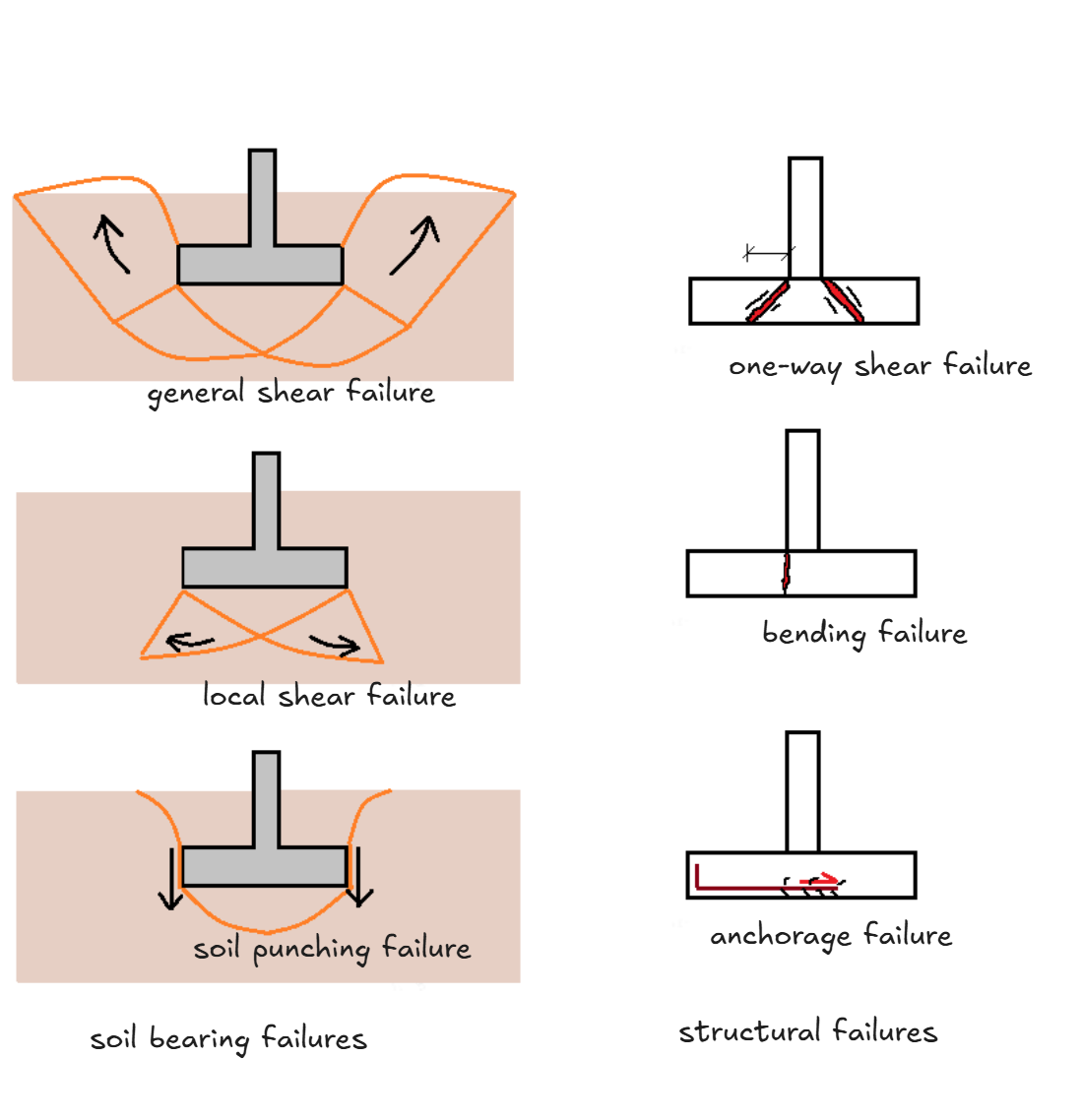
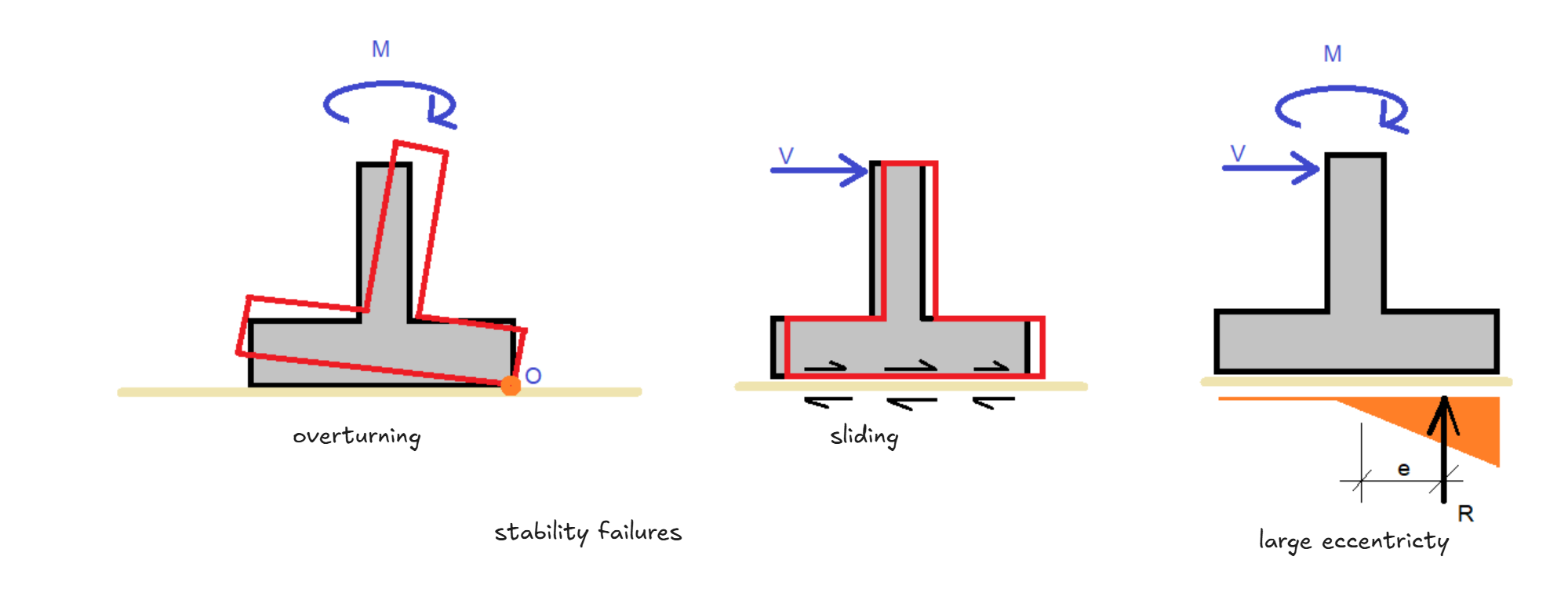
Figür 1: Şerit Temel Arıza Modları
Şerit Temel Tasarım Prosedürü (ACI 318-19)
Şerit temellerin tasarımı, son boyutları ve özellikleri etkileyen çeşitli parametreler ve değişkenler nedeniyle birkaç adım içerir..
Adım 1: Jeoteknik Araştırma ve Hususlar
Temellerin tasarımı genellikle temel altındaki zeminin davranışının ve strese bağlı deforme olabilirliğinin belirlenmesini gerektirir.. Bunu başarmak için, Toprağın geoteknik özellikleri belirlenmeli. Bu özellikler tane boyutu dağılımını içerir., toprak sınıflandırması, esneklik, sıkıştırılabilirlik, ve kesme mukavemeti. Araştırma, farklı temel tiplerinin uygunluğunu ve zeminin taşıma kapasitesini belirlemeyi amaçlamaktadır.. Bu süreç normalde nihai taşıma kapasitesi hesaplamasının ve oturma analizinin yapılmasını içerir.. Bu adımlar izin verilen yatak basıncını belirler (qa) toprak taşıma arızalarını önlemek için. Şerit temeli uygunsa, mühendis daha sonra bir sonraki adıma geçebilir.
Adım 2: Yayılmış Temel Tasarım İş Akışı Süreci
Temel sisteminin devrilmeye karşı güvenli olduğundan emin olun, sürgülü, ve eksantriklikler nedeniyle aşırı yükselmeyi önleyin.
Adım 3: Üs Alanını Tanımlayın
ABD'de, bu, izin verilen gerilim ve servis yükü kombinasyonları kullanılarak belirlenir. Tahmini yük taşıma değerleri (IBC Tablosu 1806.2) izin verildiği takdirde de kullanılabilir. İzin verilen gerilim normalde jeoteknik rapora dahil edilir, taşıma kapasitesi ve olası oturmalar dikkate alınarak. Bir şerit temelinde, eksenel yüklü bir temel için zemin gerilimi (P) ve an (M) Şekilde gösterildiği gibi hesaplanabilir 2.
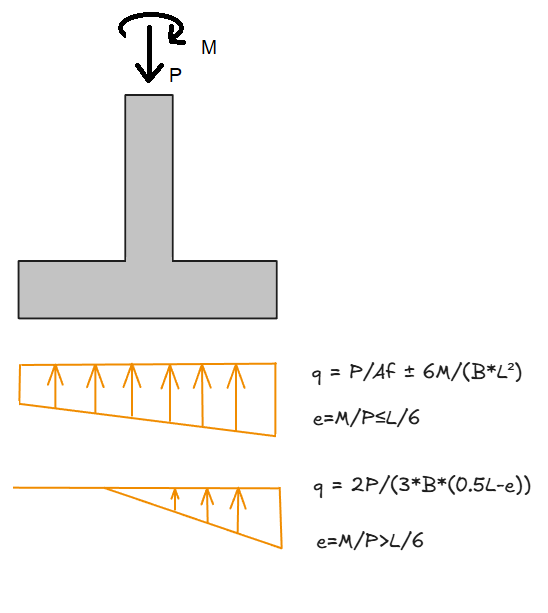
Figür 2: Şerit Temelde Zemin Gerilme Hesapları
Adım 4: Taban Kalınlığını Tanımlayın ve Eğilme Donatısını Hesaplayın
Bu normalde herhangi bir yapısal arızayı önlemek için deneme yanılma prosedürüyle yapılır.. Bu durumda, bir temel kalınlığı kabul edilir, Daha sonra eğilme ve kesme mukavemeti kontrol edilir.. Bu adımda, temel eğilme momentlerine göre tasarlanmalıdır, tek yönlü kesme (şerit temeller için iki yönlü kesme uygulanamaz) Faktörlü yükler nedeniyle toprak basıncının neden olduğu. Minimum derinlik 6 dikkate alınmalıdır (ACI 318-19 c13.3.1.2) ve minimum beton paspayı şuna eşit: 3 zemine karşı ve kalıcı olarak temas halinde olan beton dökümü için (ACI 318-19 c20.5.1.3.2). Beton duvarlar için temelden duvara kadar uzanan çubukların geliştirilmesine bağlı olarak minimum temel kalınlığının dikkate alınması da önemlidir..
Eğilme momenti diyagramı analiz edilirse (Şekil'e bakın 2), şerit temeldeki maksimum momentin duvarın ortasının altında meydana geldiği görülmektedir., ancak testler, duvarların sertliği nedeniyle bunun doğru olmadığını gösterdi. ACI kodu şunu önerir: (ACI 318-19, c13.2.7.1) betonarme duvarlar için duvarın ön yüzünde veya yığma duvarlar için duvarın ortasından ortasına kadar olan bir bölümde hesaplanır.. Hesaplamalarda, yalnızca temele uygulanan dış yüklerin neden olduğu yukarı doğru basıncın dikkate alınması gerekir.. Zati ağırlık ve aşırı yüklü toprak ağırlığı ihmal edilmelidir.. Yapısal tasarım için yalnızca temel üzerindeki net basınçlar kullanılmalıdır..
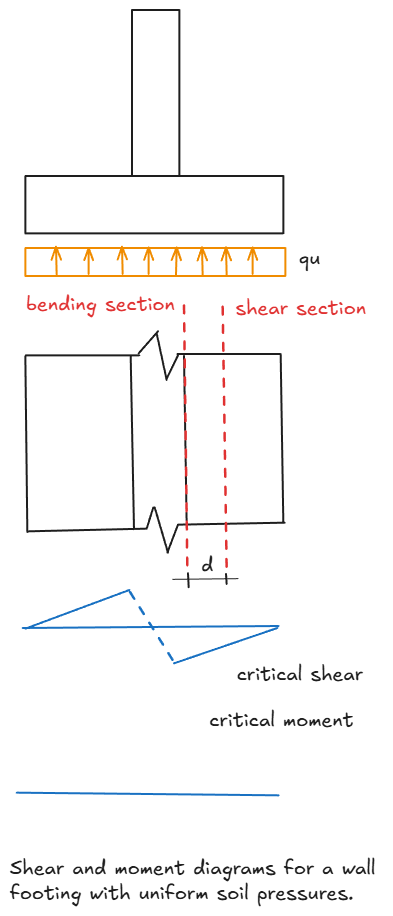
Figür 3: Düzgün Zemin Basıncına Sahip Duvar Temeli İçin Kesme ve Moment Diyagramları
Duvar temelinin kesme kuvveti bozuluncaya kadar yüklenmesi durumunda, Yenilme duvar yüzündeki dikey bir düzlemde değil, duvar yüzüyle yaklaşık 45°'lik bir açıda meydana gelecektir., bu nedenle kesme için kritik kesit yüzeyden “d” uzaklıkta hesaplanır. (ACI 318-19c13.2.7.2), etkin derinliğin “d” olması, Şekil'e bakın 3. Etkili derinlik şu şekilde hesaplanır::

h temel levhası kalınlığı nerede, c kapak, ve db çubuk çapı.
Maksimum bükülme momenti bir kez (Msen) kritik bölümde belirlendi, gerekli takviye alanı (Birs) herhangi bir esnek elemanla aynı şekilde belirlenir. Her ne kadar bir temel kiriş olmasa da, esneme açısından sünek olması arzu edilir, ve bu, çekme takviyesindeki net çekme şekil değiştirmesinin sınırlandırılmasıyla yapılabilir. (et) ε'dan daha büyük bir değerety + 0.003 (ACI 318-19 c21.2.2, ety f'ye eşittirY/Es).
Önceki varsayımla, gerekli donatı alanı aşağıdaki denklemlerle hesaplanabilir

b kesit genişliğidir, f'C betonun belirtilen basınç dayanımıdır, fY Takviyenin belirtilen akma dayanımıdır, ve Es çelik takviyenin elastiklik modülüdür.
Kesme dayanımı normalde yalnızca betonun katkısı dikkate alınarak hesaplanır.. Artan maliyetler nedeniyle kesme donatısının kullanılması önerilmez.. Bu nedenle, Kritik kesme bölümünde hesaplanan kesme kuvveti betonun karşıladığı dayanımdan büyük olmalıdır.. Tabloda verilen denklem kullanılarak hesaplanır. 22.5.5.1(c) (ACI 318-19 c22.5.51)

neredew takviye oranı A'ya eşit mis/(bxd), λ hafif betonun azaltılmış mekanik özelliklerini yansıtan modifikasyon faktörüdür, ve ϕ kesme azaltma faktörüdür.
Temelin kalınlığının eğilmeye ve tek yönlü kesmeye karşı dayanıklı olduğu doğrulandıktan sonra, ve benimsenen takviye gerekenden daha büyük, aşağıdaki adımla devam edebiliriz.
Adım 5: Transfer Kuvvetlerini Hesaplayın
Betonun taşınması veya taşıyıcı ve ara yüzey donatısının kombinasyonu ile temele aktarılan düşey ve yatay kuvvetler kontrol edilmelidir.. Bu gereklilik Bölümde ayrıntılı olarak açıklanmıştır. 22.8 ACI 318-19:

Burada bir1 yüklü alan, Bir2 bir piramidin en büyük kesik kısmının alt tabanının alanıdır, koni. Piramidin kenarları, koni, veya konik kama eğimli olacaktır 1 dikey 2 yatay. Ve ϕ bir indirgeme faktörüdür.
Adım 5: Kontrolleri detaylandırma
Son adım ise minimum ve maksimum aralıklar olarak donatı detaylarına ayrılmıştır., Kritik bölümlere kadar geliştirme uzunluğu. Ayrıntılar Bölümde verilmiştir. 25 ACI 318-19.
Şerit vs. Duvar Temelleri
Duvar temelleri aslında şerit temellerin bir alt kümesidir ve sıklıkla birbirinin yerine kullanılır., her ikisi de sürekli bir durumu tanımladığından, Doğrusal yükleri destekleyen dar temel. ancak, şerit temeller daha geniş bir tanıma sahiptir ve aynı zamanda yakın aralıklı sütunlardan oluşan bir çizgiyi de destekleyebilir, sıra halinde düzenlenmiş nokta yüklerini kabul etmek. Takviye açısından, her iki tür de benzer.
Şerit Temeller ve Yayılmış veya Tampon Temeller
Şerit temeller yakından ilişkilidir temelleri yaymak, Her ikisi de düşük maliyetleri nedeniyle küçük ve orta ölçekli yapılarda yaygın olarak kullanılan sığ temel türleri olduğundan. Şerit temeller genellikle uzun ve dikdörtgendir, ped temelleri kare olabilirken, dikdörtgen, veya dairesel. Şerit temeller genellikle doğrusal yükleri destekler, buna karşılık yastık temelleri konsantre yükleri destekleyin. Tasarımda, Şerit temeller için yapılan tüm kontroller aynı zamanda yayılı veya yastıklı temellere de uygulanmalıdır., gibi ek kontrollerle iki yönlü kesme (delme) net sonuç çıktısı ve harita/yükseklik.
Duvar Temeli Hesaplayıcısı nasıl kullanılır??
Duvar temel aracı, deneme yanılma felsefesiyle çalışır. Kullanıcı tüm kontroller geçinceye kadar giriş verilerini değiştirebilir. Normalde başarısızlıklar olduğunda, çözüm, temelin genişletilmesini veya takviyenin arttırılmasını içerir. Her halükârda, araç aynı zamanda aşırı donatıyı önlemeye yardımcı olan minimum ve maksimum koşulları da kontrol eder. Kesme kırılmaları için yüksekliğin büyütülmesi önerilir, stabilite hataları için genişliği büyüt, ve temel yüksekliği ve kesme kontrolleri uygun olduğunda bükülme hataları için takviye alanını artırın.
Anahtar noktaları - Şerit Temeller
- Şerit temeller ekonomiktir ve sığ temellerde yaygın olarak kullanılır..
- Uygun jeoteknik inceleme esastır.
- Tasarım toprak yatağını ele almalıdır, yerleşim, yapısal güç, ve istikrar.
- ACI'yi takip edin 318-19 tüm kontroller ve detaylar için.
Referanslar
- ACI 318-19: Yapısal Beton için Bina Kodu Gereklilikleri
- IBC Tablosu 1806.2: Varsayımsal Yük Taşıma Değerleri
- CRSI, ACI Tasarım Kılavuzu 318 Yapısal Beton için Bina Kodu Gereklilikleri, CRSI (2020).
- Betonarme: Mekanik ve Tasarım 6. Baskı, James K. ağırlık, James G. MacGregor.
Sıkça Sorulan Sorular
Hangi temel-zemin sürtünme açısı kullanılmalıdır??
Bu açı normalde zemin sürtünme açısının yarısı ile üçte ikisi arasındadır.. ("İstinat duvarına etki eden yanal toprak basıncı, duvar toprak kütlesine itildiğinde pasif kabul edilir." kaydeden Braja M. İstinat duvarına etki eden yanal toprak basıncı, duvar toprak kütlesine itildiğinde pasif kabul edilir.)
Mukavemet doğrulamalarında hangi azaltma faktörleri kullanılır??
ACI şerit temel hesaplayıcısı φ = değerini kullanır 0.75 kesme için, Φ = 0.90 bükme için (Bu durum için maksimum limitten daha az bir takviye alanı içeren gerilim kontrollü bir durum varsayan betonarme için), Φ = 0.60 düz beton bükme için, ve φ = 0.65 rulman için.
Beton birim ağırlığı için hangi değer kullanılır? ?
Kullanılan varsayılan değer: 150 normal ağırlıklı betona yönelik standardın önerdiği şekilde lb/ft3.
Toprak birim ağırlığının hangi değeri kullanılabilir??
Ortak değerler arasında 90 -e 130 lb/ft3. Projenin geoteknik raporunda önerilen nem değerinin kullanılması tavsiye edilir..
Hesaplamalarda duvar takviyesi kullanılıyor mu??
Kullanılmıyor, sadece çizim amaçlı. Duvar dübelleri, ancak, Yük kuvvetleri transfer kontrolünde kullanılır.
Temelimin neden küçük bir maksimum aralığı var??
ACI 318-19 Bölüm 24.3.2 beton paspayı için kullanılan değerler dikkate alındığında oldukça düşük değerler belirtir (normalde etrafta 3 inç). Bazı referanslar (Döşemelerin Zeminde Sorunlu Kullanımının Önlenmesi, Oca, 2021 Yapı Dergisi Yazan: Alexander Newman, P.E., F.) ACI'nin zemindeki temeller ve döşemeler için bu hükümleri muaf tutmayı düşünmesi gerektiğini belirtin, fakat, şu an itibariyle, hâlâ başvuruyorlar, ve bu nedenle programa dahil edilirler.
SkyCiv hakkında
SkyCiv, mühendisler için çok çeşitli Bulut Yapısal Analiz ve Tasarım Yazılımı sunar. Sürekli gelişen bir teknoloji şirketi olarak, Mühendislere iş süreçlerinde ve tasarımlarında zaman kazandırmak için mevcut iş akışlarını yenilemeye ve bunlara meydan okumaya kararlıyız.

