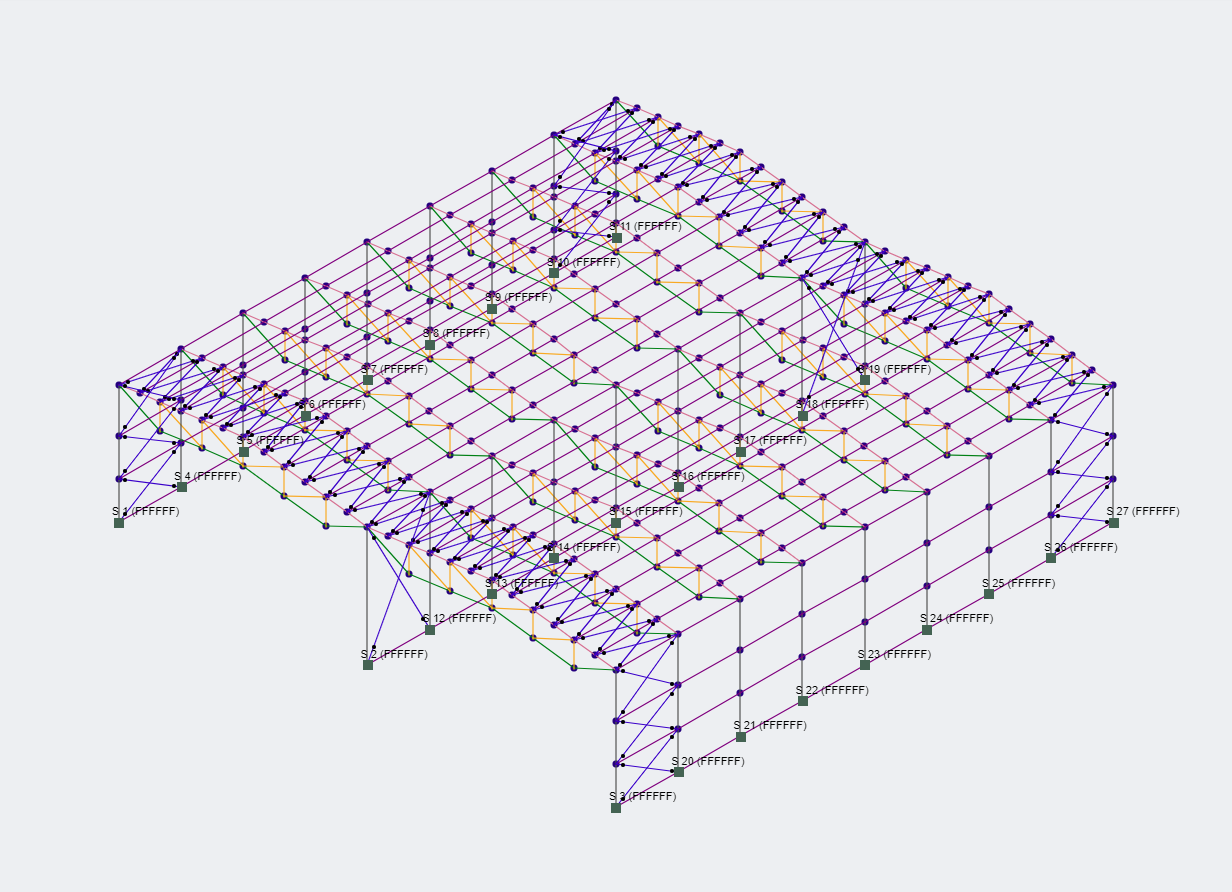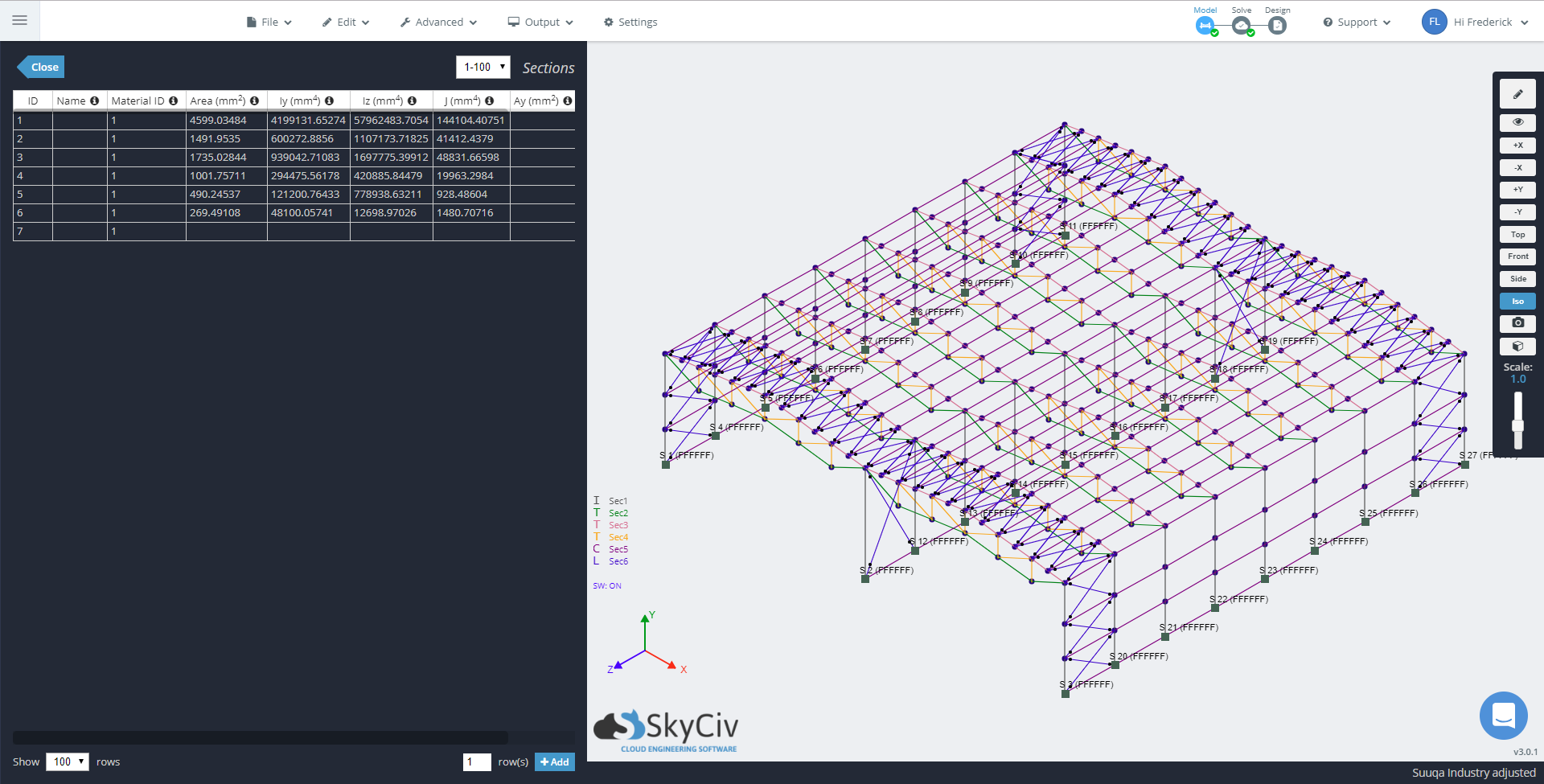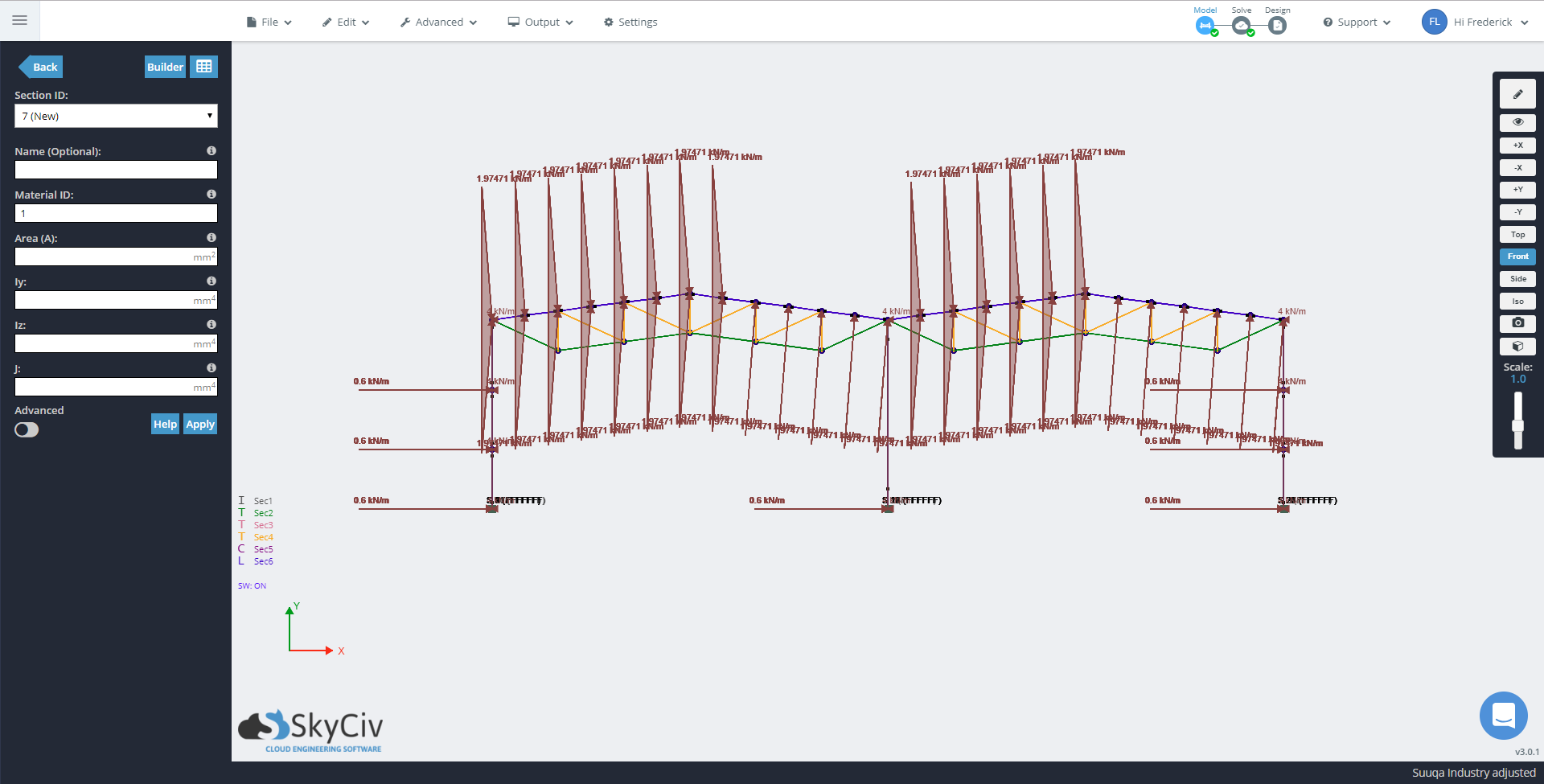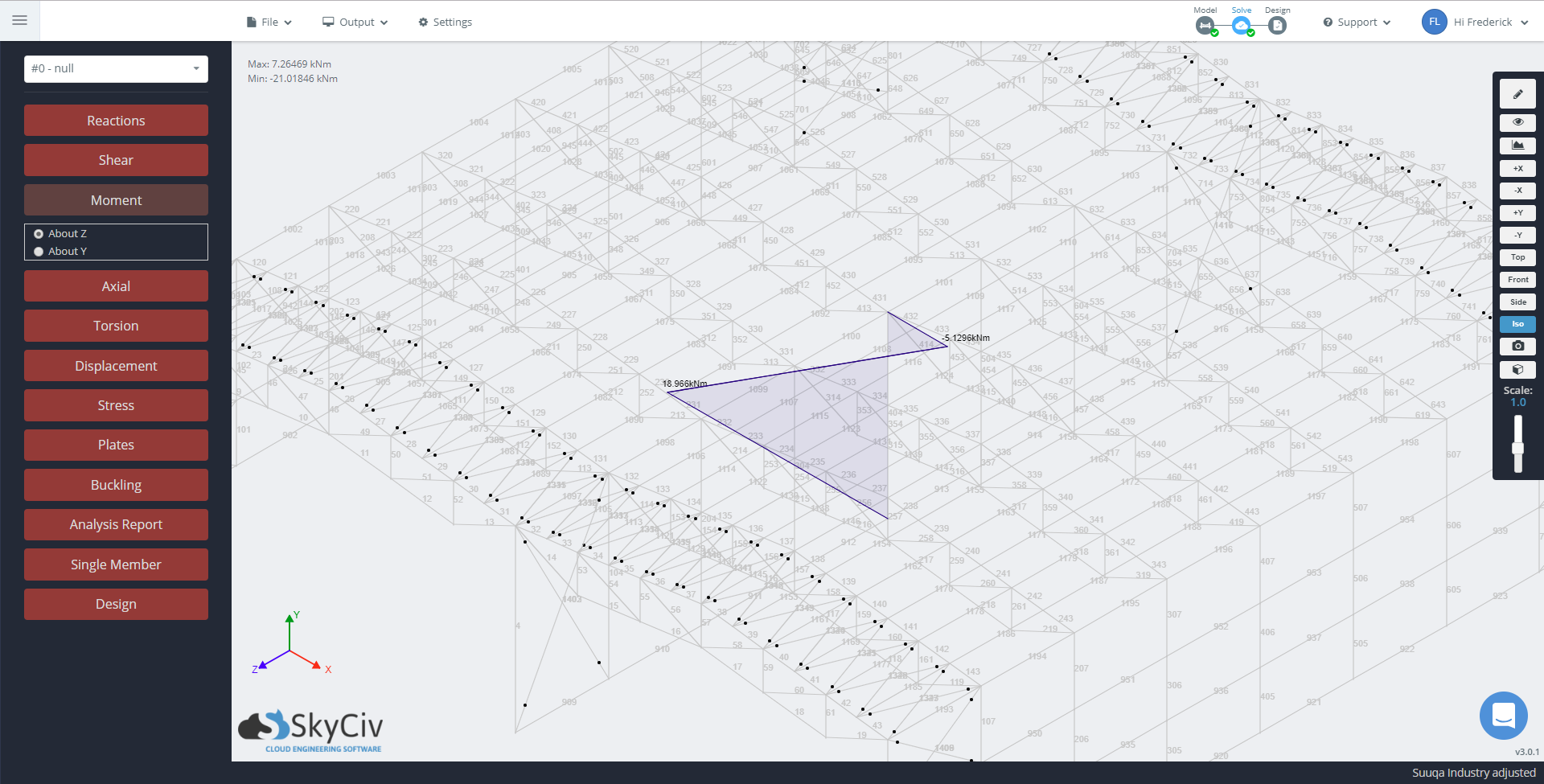File ManagerAccount SettingsAccessing The SoftwareSupportTeam ManagementFull Demos
Certification
The purpose of this test case is to validate some of the analysis of a heavily-loaded structure with both structural and light-gauge steel, specifically:
The Structural 3D results were compared against a third-party analysis software.
The structure is a 378-node, 929-member frame structure supported by fixed supports. The building consists of an assortment of steel sections, particularly wide flanges, T-sections, light gauge channels, and single angles.
Evaluation points: 10
Solve Type: Linear Analysis



| Result | Location | SkyCiv | Third Party | Difference |
|---|---|---|---|---|
| Moment Z | Member 404, End Node | -5.12960 kN-m | -5.12964 kN-m | -0.00078% |
| Moment Y | Member 239, End Node | 0.01827 kN-m | 0.01827 kN-m | 0.00000% |
| Shear Y | Member 30, Start Node | -1.21427 kN | -1.21426 kN | 0.00082% |
| Shear Z | Member 1195, Start Node | -0.22779 kN | -0.22779 kN | 0.00000% |
| Reaction Y | Node 101 | 11.25305 kN | 11.25134 kN | -0.01520% |
| Reaction Y | Node 503 | -23.11866 kN | -23.11920 kN | -0.00234% |
| Deflection X | Node 516 | 10.32511 mm | 10.32505 mm | 0.00058% |
| Deflection Y | Node 218 | 0.01126 mm | 0.01126 mm | 0.00000% |
| Rotation Z | Node 207 | -0.00276 rad | -0.00276 rad | -0.00000% |
| Rotation X | Node 29 | 0.00591 rad | 0.00591 | 0.00000% |

Showing moment result about the Z-axis for member 404