Welkom bij onze nieuwste software-updates! Deze maand, we zijn verheugd om de volgende verbeteringen op het SkyCiv-platform te delen:
- Verbeterde PDF-compatibiliteit met Bluebeam
- Nieuw ‘Selecteer per vliegtuig’ functie in Structurele 3D
- Sneltoets voor schermafbeeldingen in Structureel 3D
- Verbeterde AISC 360 Ontwerpberekeningen van stalen elementen
- Nieuw “Teken afstandsradiussen” gereedschap in Load Generator
Verbeterde PDF-compatibiliteit met Bluebeam
We hebben naar uw feedback geluisterd en een veelvoorkomend PDF-compatibiliteitsprobleem tussen SkyCiv en Bluebeam-bouwsoftware opgelost. Eerder, sommige gebruikers meldden dat bepaalde door SkyCiv gegenereerde PDF's niet in Bluebleam zouden worden geopend, of sommige tekst- en wiskundige berekeningen werden onjuist weergegeven. We hebben deze problemen opgelost, ervoor te zorgen dat alle door SkyCiv gegenereerde PDF's nu met Bluebeam werken. Als u deze problemen eerder heeft gehad, we raden u aan de bijgewerkte PDF's opnieuw in Bluebeam te proberen.
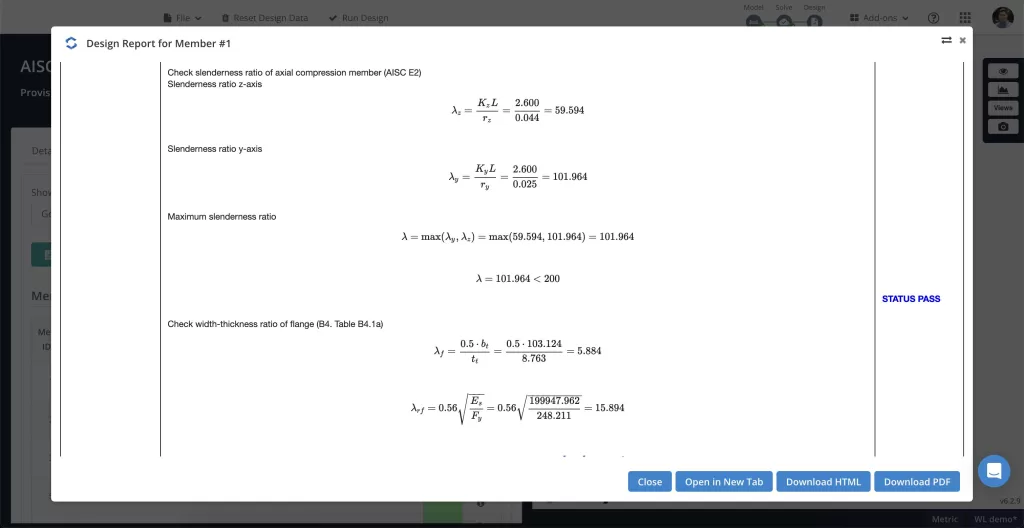
Nieuw “Selecteer per vliegtuig” functie in Structurele 3D
Onze Structurele 3D bevat nu een krachtige nieuwe tool: de ‘Selecteer per vliegtuig’ functie. Beschikbaar via het rechtermuisknopmenu, Met deze functie kunt u definiëren Hiermee kunt u een vlak definiëren op basis van de huidige selectie (3 knooppunten, 2 leden, of 1 bord) en selecteer automatisch alle items binnen dat vlak. U kunt ook een aangepast vlak voor deze functie definiëren door handmatig een lijst met knooppunten op te geven.
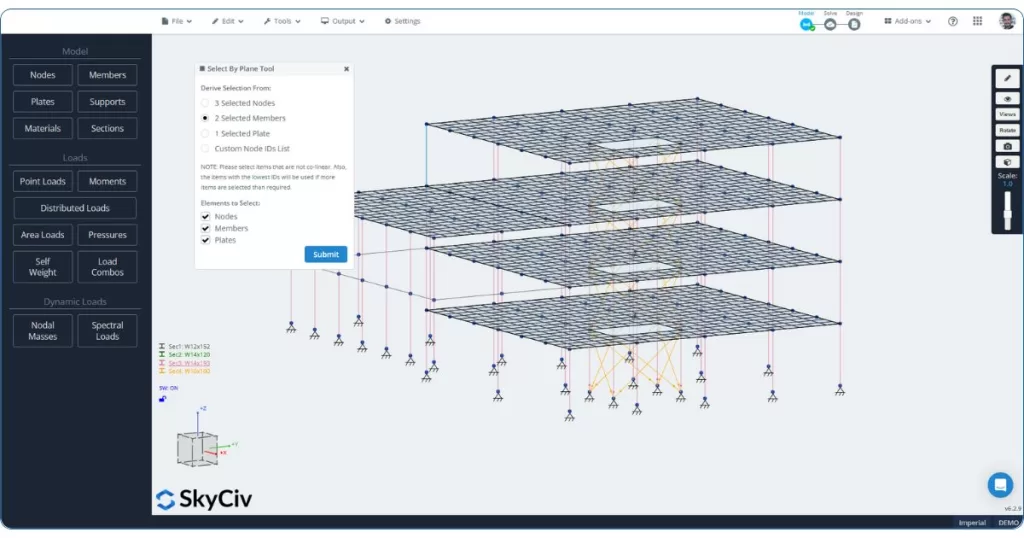
Sneltoets voor schermafbeeldingen in Structureel 3D
Schermafbeeldingen maken in Structureel 3D is nu sneller met onze nieuwe sneltoets. Gewoon gebruiken (Ctrl + 9) om een screenshot te maken van uw huidige weergave. Met deze kleine maar nuttige toevoeging kunt u uw werk snel documenteren en delen met teamleden.
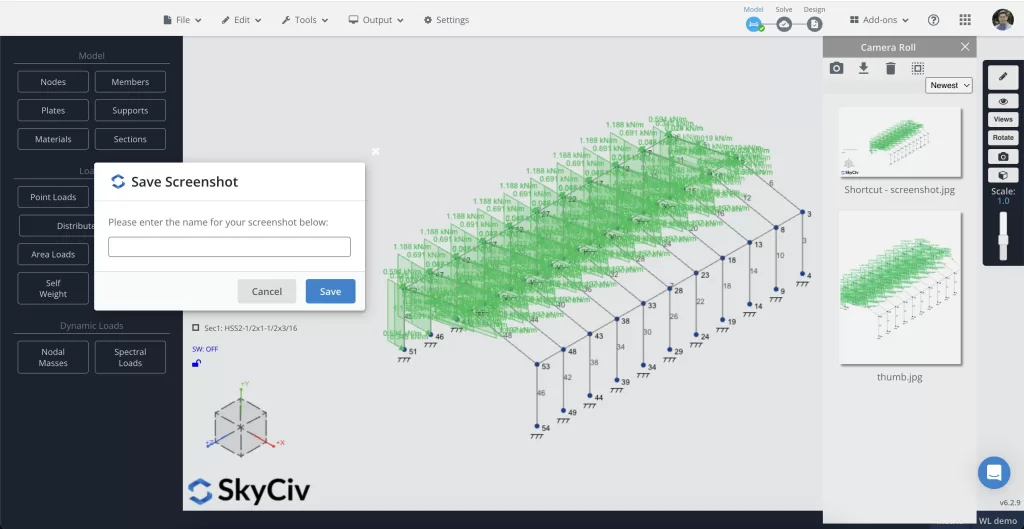
Verbeterde AISC 360 ontwerpberekeningen van stalen elementen
Na een onafhankelijke beoordeling en validatie, we hebben de berekeningen en rapporten voor de AISC verbeterd 360-16 en 360-10 normen. Deze updates zorgen ervoor dat uw ontwerpen voldoen aan de meest recente codes en zorgen voor een nog betere nauwkeurigheid. Voor meer informatie over deze updates, Bekijk dan onze volledige changelog.
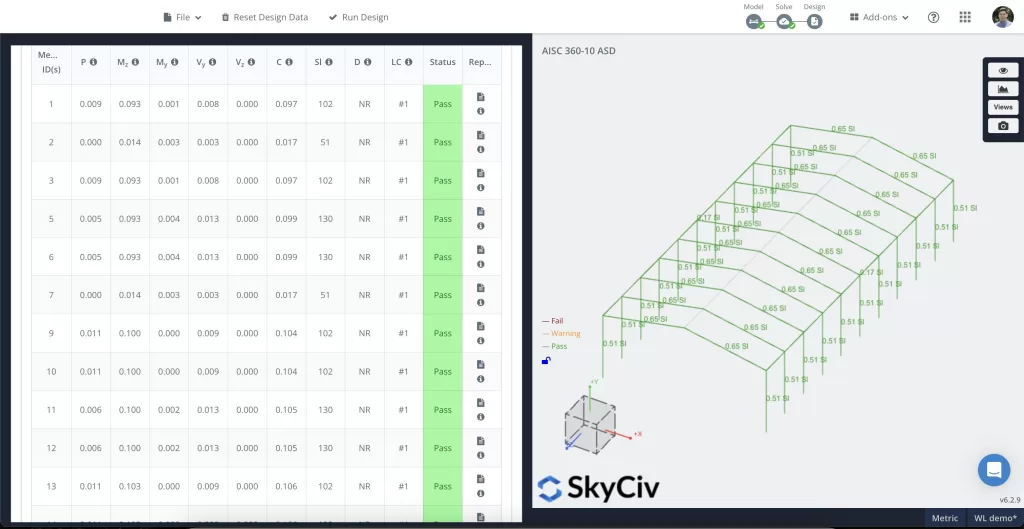
Nieuw “Teken afstandsradiussen” tool in de Load Generator
We hebben onlangs een nieuwe toegevoegd “Teken afstandsradiussen” knop naar de SkyCiv Load Generator. Met deze functie kunt u een cirkel met een opgegeven straal tekenen (afstand) vanaf de locatie. Dit is met name handig voor het bepalen van terrein- en belichtingscategorieën.
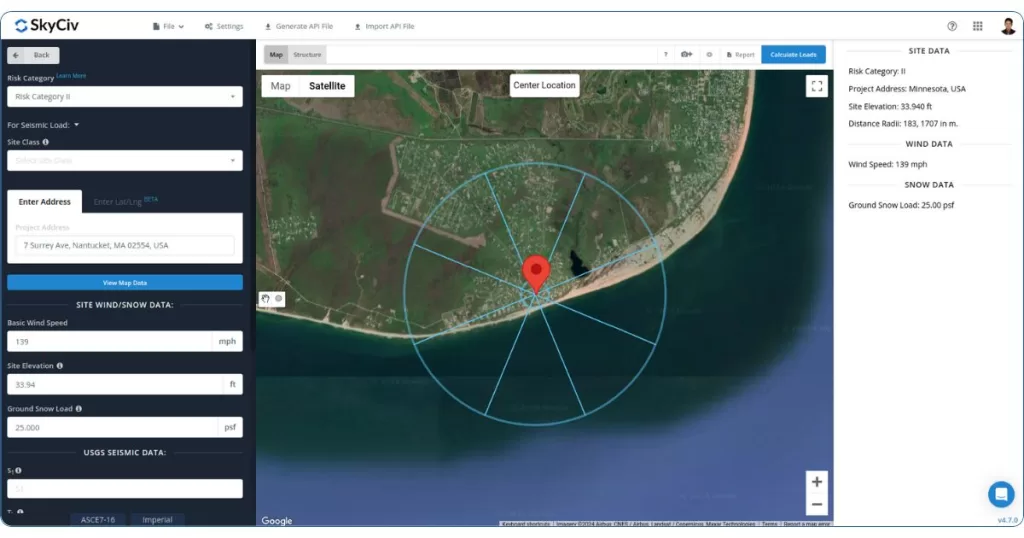
Andere updates
Structurele 3D:
🔹Verbeterde knoppen boven alle datasheets en een optie toegevoegd om dubbele rijen te verwijderen.
Lid ontwerp:
🔹Ondersteuning van Zuid-Afrikaanse staal- en koudgevormde staalvormen voor gebruik in Australië, Europese en Amerikaanse ontwerpcodes.
Laad generator :
🔹Invoerparameter toegevoegd voor dakrandhoogte (hoogte van het gebouw) en optionele invoerparameter voor de omvang van ruw terrein tegen de wind in bij het berekenen van de tussenwaarde voor de blootstellingsfactor voor NBCC 2015/2020 Berekeningen van windbelasting.
🔹Nieuwe rapportinstellingen toegevoegd om de lettergrootte en kleur in het UI-rapport te bewerken. Open dit via de knop Instellingen.
🔹Verfijning van Frankrijk (NF EN 1991) en Duitsland (JOUW ENE 1991) wind- en sneeuwkaartgegevens.
Zien SkyCiv-wijzigingslogboeken voor meer en stem op functies op SkyCiv Upvoty.


