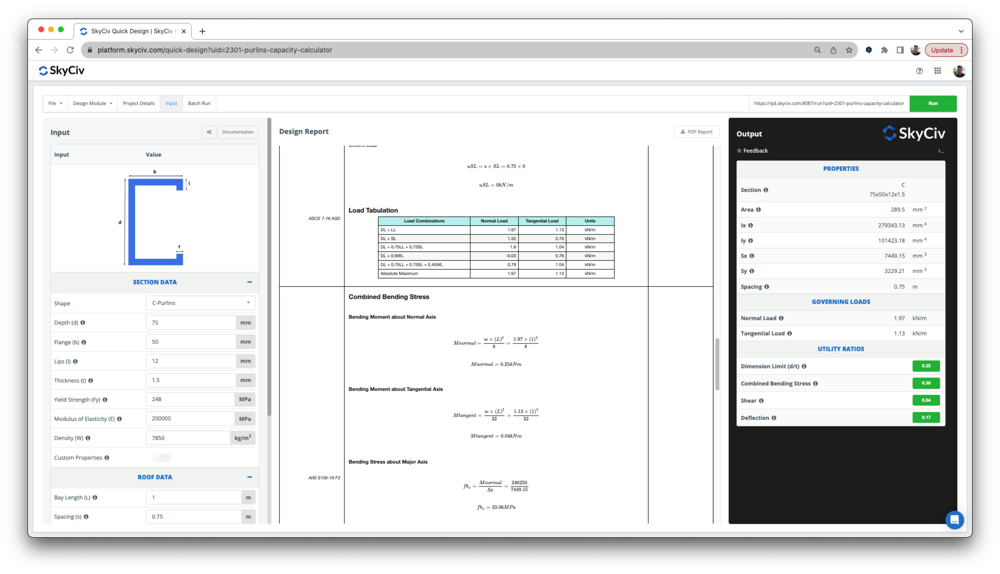勾配設計計算機上のスラブ
ほとんどすべての建設プロジェクトの最初のステップは基礎スラブを構築することです, 通常、勾配上のスラブと呼ばれます. スラブオングレード建設には数多くの方法があります, 平らなスラブを含む, 強化いかだスラブ, ワッフルスラブおよび杭基礎付きスラブ. 最適な建設方法は地盤工学的条件によって異なります, 材料/人件費とアクセス制限.
地盤スラブの設計は通常、剛性と反応性によって決まります。 (つまり. 湿気の変化による膨張/収縮) 創業資料の. 地盤上のスラブは、土の沈下による大きな動きを経験しないように十分な剛性が必要です, 支持材の剛性の違いによる亀裂を抑制するのに十分な強度を備えています。.
3D構造解析ソフトを利用して地盤を設計可能 (SkyCiv S3Dなど), または規範的な "遵守するとみなされる" 国家標準化団体によって作成されたメソッド. SkyCiv には、両方の設計アプローチに利用できるさまざまな設計ツールがあります。.
ASについて 2870 住宅スラブ設計モジュール
住宅スラブ設計計算機の機能?
このツールは、AS に従って強化いかだスラブの設計と適合性チェックを実行します。 2870:2011. 計算は、AS で概説されているラフト設計の簡易手法に基づいています。 2870 句 4.5, これは、条項に規定されている遵守とみなし値の拡張です。 3.2. 簡素化された方法により、設計エンジニアが必要とする変更に合わせて適合とみなされ値を拡張および変更できます。, 構造と土壌の相互作用の複雑な 3D 解析の必要性を回避.
この方法は、設計分布荷重が最大 10kPa のスラブに準拠しています。, 設計エッジ線荷重は最大 25kN/m. 句 4.5 使用するには満たさなければならない一連の厳しい条件があります, 最大ビーム間隔を含む, 最小の梁深さと最小のスラブ補強. このツールは最初に条項を実行します 4.5 適合性チェック, その後、条項に従って剛性と強度のチェックが行われます。 4.5.2 および条項 4.4(f).
この計算機は、詳細な梁補強スケジュールを含むエンジニアリング プラン図面をエクスポートするためにも使用できます。.
How to design a slab on grade to AS 2870?
なので 2870 has an extensive range of deemed-to-comply designs for stiffened rafts, footing slabs, waffle rafts and stiffened slabs with deep edge beams, outlined in Section 3 of the standard. These tabulated values allow designers to specify compliant designs without carrying out structural stiffness/capacity calculations. しかしながら, なので 2870 also provides guidance for designs which are outside the scope of the deemed-to-comply values for stiffened raft slabs, allowing designers to customise their designs to suit desired site geometry and beam dimensions. The method for modifying deemed-to-comply raft designs is outlined in AS 2870 句 4.5.
The Simplified Method for Raft Designs comprises the following:
- Suitability Check: 句 4.5 has a series of criteria that a slab must meet to be suitable for the Simplified Method. These criteria include maximum beam spacing, 最小の梁深さと最小のスラブ補強.
- 土壌 & Settlement Parameters: The soil classification and maximum differential deflection must be determined based on the expected surface movement (そしてs) and method of wall construction.
- Stiffness Check: The stiffness of any thickened beams in the raft slab must be checked. The required stiffness is obtained from Figure 4.1, based on the soil classification and expected surface movement.
- 力 & Ductility Check: 句 4.4 requires all beam sections to have sufficient reinforcement so that the ultimate strength (Mあなた) です 20% greater than the cracking moment calculated using AS 3600 句 8.1.6.1(1). The beams must also have sufficient reinforcement to satisfy the minimum reinforcement requirements of AS 3600 句 8.1.6.1(2).
Slab on Grade Calculator FAQs
What inputs are required?
AS 2870 Residential Slab Design Calculator has the following inputs:
- スラブ / Beam Geometry: 長さ, width and depth of all structural elements within the slab.
- Reinforcement Details: Slab and beam reinforcement. Inputs can be mesh reinforcement or deformed rebar.
- Geotechnical Parameters: Moisture change properties of the subgrade material and expected surface movement, obtained from geotechnical investigation.
- Loading Inputs: Design distributed and edge line loading around slab perimeter.
- 材料特性: Concrete strength and reinforcement yield stress.
What results are provided?
AS 2870 Residential Slab Design Calculator provides the following outputs:
- Soil classification and maximum differential deflection.
- 句 4.5 suitability checks.
- Stiffness check of edge / internal beams.
- Ductility and strength check of edge / internal beams.
What assumptions / limitations does the calculator have?
AS 2870 Residential Slab Design Calculator has the following assumptions and limitations:
-
This calculator is only intended for rectangular slabs (計画中). For non-rectangular plans, design for strength/ductility should be based on the overlapping rectangles method. Refer AS 2870 and associated commentary for further guidance.
- Calculations for minimum reinforcement requirements are based on AS 3600 句 8.1.6.1. This tool includes the contribution of the slab as a flange for minimum reinforcement requirements but does not include contribution of the flange for section moment capacity.
- This tool ignores the contribution of compression reinforcement for section moment capacity.
- This tool uses AS 3600 for calculation of concrete flexural tensile strength, rather than the prescribed values in AS 2870.
- The curve equations for Figure 4.1 graphs were developed using regression analysis of known values, as no official equations are available.
SkyCivについて
SkyCivは、エンジニアに幅広いCloud Structural Analysis and Design Softwareを提供しています. 常に進化するテクノロジー企業として, 私たちは、既存のワークフローの革新と挑戦に取り組み、エンジニアの作業プロセスと設計の時間を節約します.


