introduzione
Nel seguente tutorial, we will learn how to design a concrete element using the Standalone RC Design Module. We will define members, rebar layouts, forze, check reports and optimize our elements.
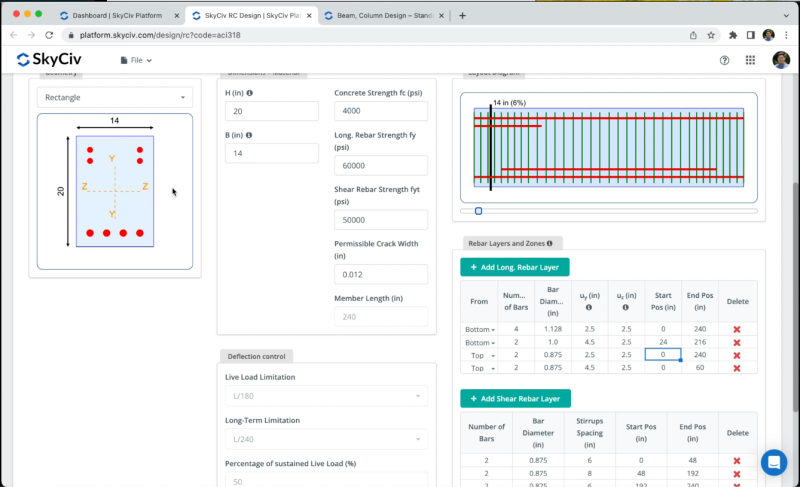
You have to open the RC Design Module from your SkyCiv dashboard and create a new project using the design code: ACI 318-19.
Membri
To create concrete elements, we need to go to Membri, in that section we can add Fascio / Colonne for our design, for the purpose of this tutorial, we will use the two elements created by default. We can modify the length and effective length factors if needed.
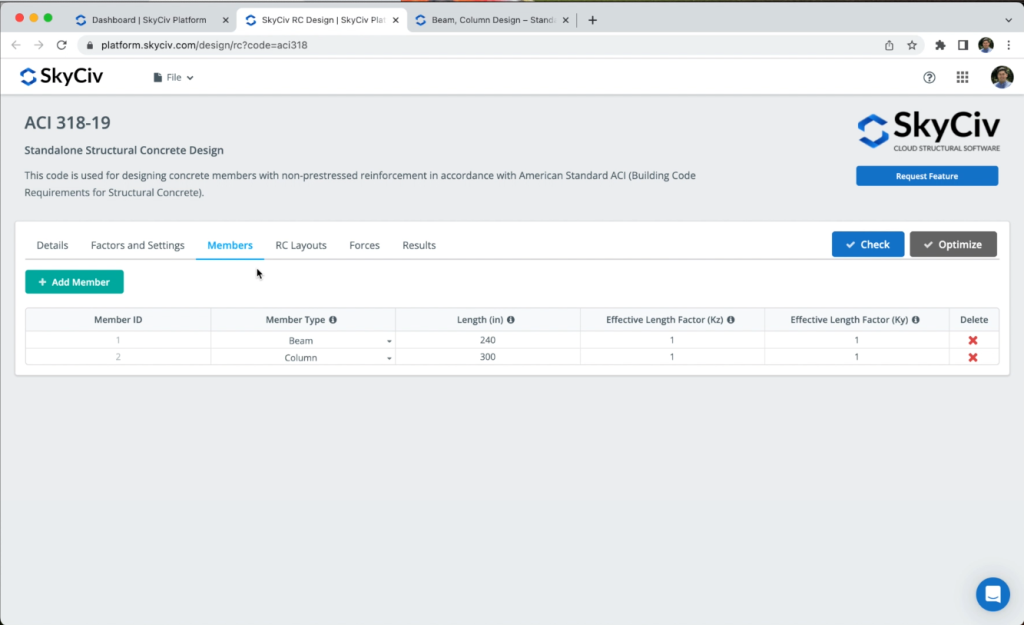
Layout RC
We can define a geometry for each of our members, in the case of beams we can select:
- Rectangle
- Tee shape
In the case of columns, we can choose between:
- Rectangle
- Solid Round
We can also define the dimensions for the members, the beam will have a height = 14 pollici, Width = 20 pollici, we will use the material properties obtained by default.
To create rebar layouts we can click on Add Long. Rebar Later o Add Shear Rebar Layer, we will add a top rebar layer at the ends of the beam as shown in the following image:
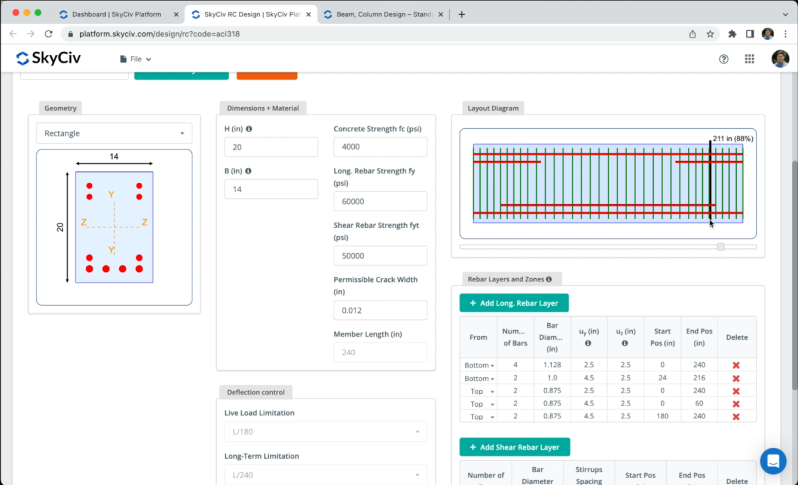
After we complete the layouts, dobbiamo fare clic su Save Layouts.
Forze
We can define forces for each of our members ( Ultimate Limit State Forces e Serviceability Limit State Forces ) we can achieve this by clicking on Add Check Point to put the desired forces as shown in the image.
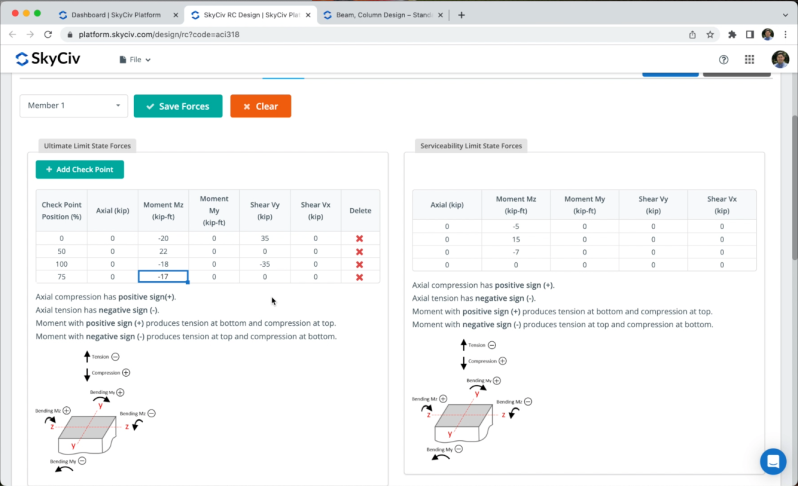
After we defined the forces we can go to the graphs to check the Assiale, momenti, e cesoia diagrams.
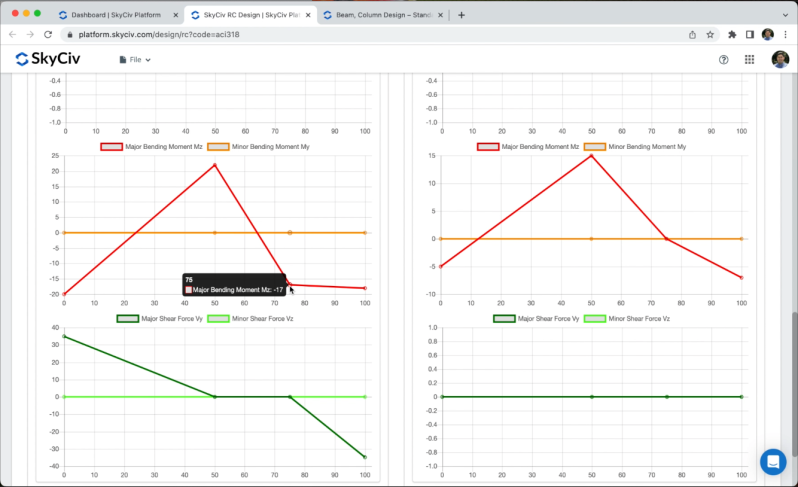
risultati
After we defined our members and forces, vai a risultati > Dai un'occhiata to obtain the design checks, we will see results for sezioni e Membri. The sections will show the results for all the sections which correspond to the Check Points defined in the previous chapter. If we select the member’s results, the software will use the worst cases of the section analysis to represent results for each member.
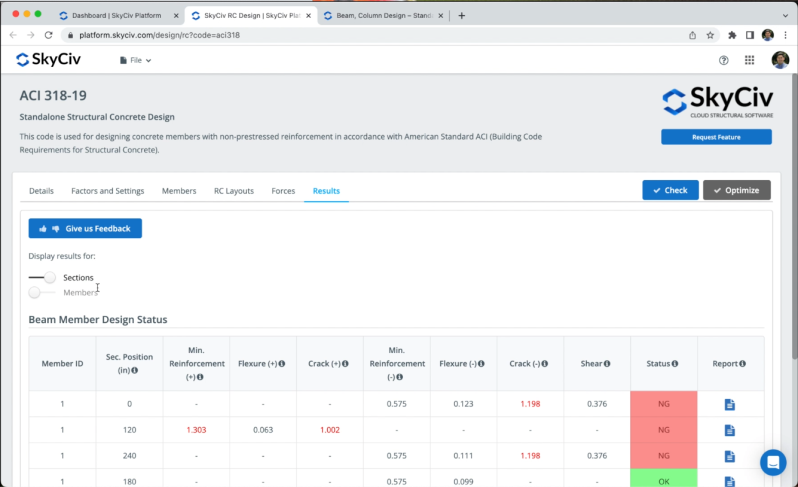
We can open the reports to see all the calculations and validations for each section, we will see step by step all the hand calculations and the status for each verification.
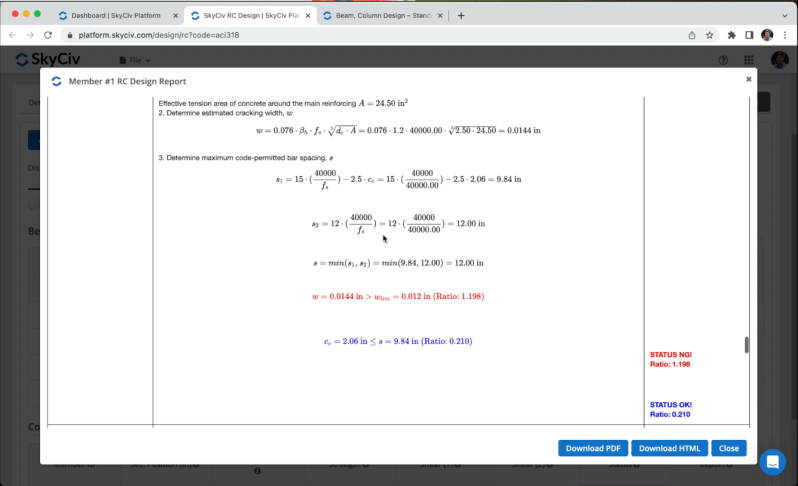
Ottimizzazione
We can optimize the sections reinforcement by clicking on Ottimizzare. We could modify the predefined values, però, for this example we will use the values by default as shown in the image.
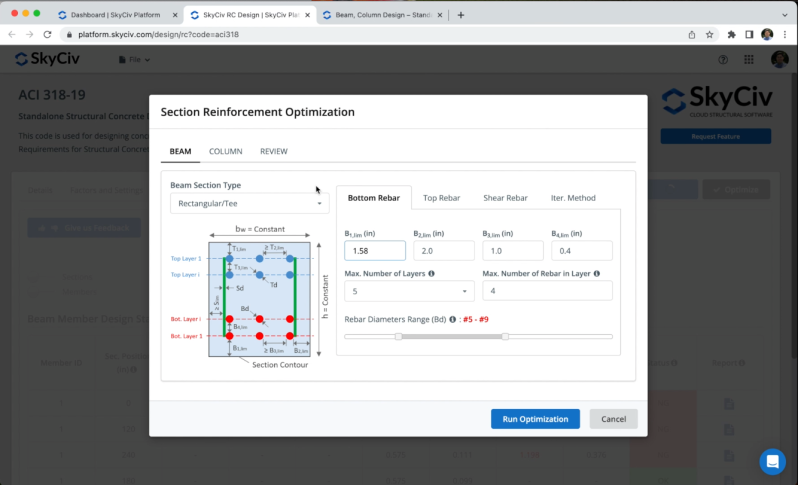
After we obtain the optimized reinforcement, possiamo fare clic su ok to see all the results and calculations for our new optimized reinforcement.
FAQ
sì, you can refer to the following article Fascio, Design della colonna – S3D
After you run the Dai un'occhiata, you can open the report for the column section and you’ll find the interaction diagram.
Directly on RC design, you can’t design plates, però, we have another module called Modulo di progettazione della piastra that is fully integrated with Structural 3D to design your plates.

