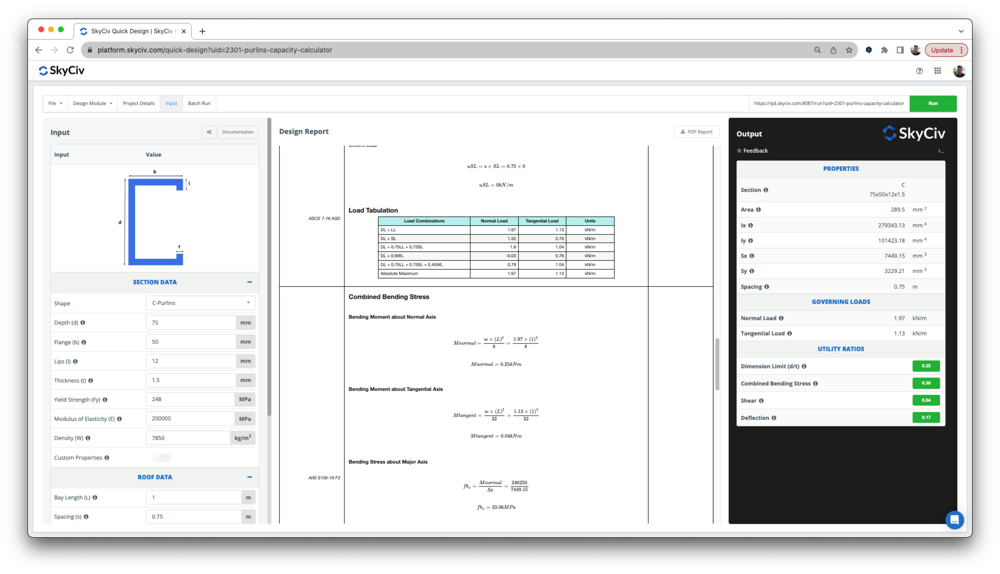Plaat op rangontwerpcalculator
De eerste stap van vrijwel elk bouwproject is het bouwen van de funderingsplaat, meestal aangeduid als een plaat op niveau. Er zijn talloze methoden voor het bouwen van platen op niveau, inclusief vlakke platen, verstijfde vlotplaten, wafelplaten en platen met paalfundering. De optimale bouwmethode is afhankelijk van geotechnische omstandigheden, materiaal-/arbeidskosten en toegangsbeperkingen.
Het ontwerp van grondplaten wordt doorgaans bepaald door de stijfheid en reactiviteit (d.w.z. zwellen/krimpen als gevolg van vochtveranderingen) van het funderingsmateriaal. Een plaat op niveau moet stijf genoeg zijn om geen grote bewegingen als gevolg van grondzetting te ondergaan, en sterk genoeg om scheurvorming als gevolg van verschillen in de stijfheid van het steunmateriaal te beperken.
Grondplaten kunnen worden ontworpen met behulp van 3D-software voor structurele analyse (zoals SkyCiv S3D), of prescriptief "geacht te voldoen" methoden ontwikkeld door nationale normalisatie-instellingen. SkyCiv heeft een reeks ontwerptools beschikbaar voor beide ontwerpbenaderingen.
Over de AS 2870 Ontwerpmodule voor residentiële platen
Wat doet de residentiële plaatontwerpcalculator??
Deze tool voert ontwerp- en conformiteitscontroles uit voor verstijfde vlotplaten in overeenstemming met AS 2870:2011. Berekeningen zijn gebaseerd op de vereenvoudigde methode voor vlotontwerpen, beschreven in AS 2870 Clausule 4.5, Dit is een uitbreiding van de waarden die geacht worden te voldoen zoals bepaald in Clausule 3.2. De vereenvoudigde methode maakt uitbreiding en wijziging mogelijk van de waarden die geacht worden te voldoen aan de door de ontwerpingenieur vereiste wijzigingen, het vermijden van de noodzaak van complexe 3D-analyse van structuur/bodem-interactie.
Deze methode is geschikt voor platen met een ontwerp verdeelde belasting tot 10 kPa, en een ontwerprandlijnbelasting tot 25 kN/m. Clausule 4.5 heeft een aantal strikte voorwaarden waaraan moet worden voldaan voor gebruik, inclusief maximale straalafstand, minimale liggerdiepte en minimale plaatwapening. Deze tool voert in eerste instantie een clausule uit 4.5 geschiktheidscontrole, gevolgd door stijfheids- en sterktecontroles in overeenstemming met artikel 4.5.2 en clausule 4.4(f).
Deze calculator kan ook worden gebruikt om een technische plantekening met een gedetailleerd wapeningsschema voor de liggers te exporteren.
How to design a slab on grade to AS 2870?
NET ZO 2870 has an extensive range of deemed-to-comply designs for stiffened rafts, footing slabs, waffle rafts and stiffened slabs with deep edge beams, outlined in Section 3 of the standard. These tabulated values allow designers to specify compliant designs without carrying out structural stiffness/capacity calculations. Echter, NET ZO 2870 also provides guidance for designs which are outside the scope of the deemed-to-comply values for stiffened raft slabs, allowing designers to customise their designs to suit desired site geometry and beam dimensions. The method for modifying deemed-to-comply raft designs is outlined in AS 2870 Clausule 4.5.
The Simplified Method for Raft Designs comprises the following:
- Suitability Check: Clausule 4.5 has a series of criteria that a slab must meet to be suitable for the Simplified Method. These criteria include maximum beam spacing, minimale liggerdiepte en minimale plaatwapening.
- Bodem & Settlement Parameters: The soil classification and maximum differential deflection must be determined based on the expected surface movement (ens) and method of wall construction.
- Stiffness Check: The stiffness of any thickened beams in the raft slab must be checked. The required stiffness is obtained from Figure 4.1, based on the soil classification and expected surface movement.
- Kracht & Ductility Check: Clausule 4.4 requires all beam sections to have sufficient reinforcement so that the ultimate strength (Mu) is 20% greater than the cracking moment calculated using AS 3600 Clausule 8.1.6.1(1). The beams must also have sufficient reinforcement to satisfy the minimum reinforcement requirements of AS 3600 Clausule 8.1.6.1(2).
Slab on Grade Calculator FAQs
What inputs are required?
De AS 2870 Residential Slab Design Calculator has the following inputs:
- Plaat / Beam Geometry: Lengte, width and depth of all structural elements within the slab.
- Reinforcement Details: Slab and beam reinforcement. Inputs can be mesh reinforcement or deformed rebar.
- Geotechnical Parameters: Moisture change properties of the subgrade material and expected surface movement, obtained from geotechnical investigation.
- Loading Inputs: Design distributed and edge line loading around slab perimeter.
- Materiaaleigenschappen: Concrete strength and reinforcement yield stress.
What results are provided?
De AS 2870 Residential Slab Design Calculator provides the following outputs:
- Soil classification and maximum differential deflection.
- Clausule 4.5 suitability checks.
- Stiffness check of edge / internal beams.
- Ductility and strength check of edge / internal beams.
What assumptions / limitations does the calculator have?
De AS 2870 Residential Slab Design Calculator has the following assumptions and limitations:
-
This calculator is only intended for rectangular slabs (in plan). For non-rectangular plans, design for strength/ductility should be based on the overlapping rectangles method. Refer AS 2870 and associated commentary for further guidance.
- Calculations for minimum reinforcement requirements are based on AS 3600 Clausule 8.1.6.1. This tool includes the contribution of the slab as a flange for minimum reinforcement requirements but does not include contribution of the flange for section moment capacity.
- This tool ignores the contribution of compression reinforcement for section moment capacity.
- This tool uses AS 3600 for calculation of concrete flexural tensile strength, rather than the prescribed values in AS 2870.
- The curve equations for Figure 4.1 graphs were developed using regression analysis of known values, as no official equations are available.
Over SkyCiv
SkyCiv biedt een breed scala aan Cloud Structural Analysis and Design Software voor ingenieurs. Als een constant evoluerend technologiebedrijf, we zijn toegewijd aan het innoveren en uitdagen van bestaande workflows om ingenieurs tijd te besparen in hun werkprocessen en ontwerpen.


